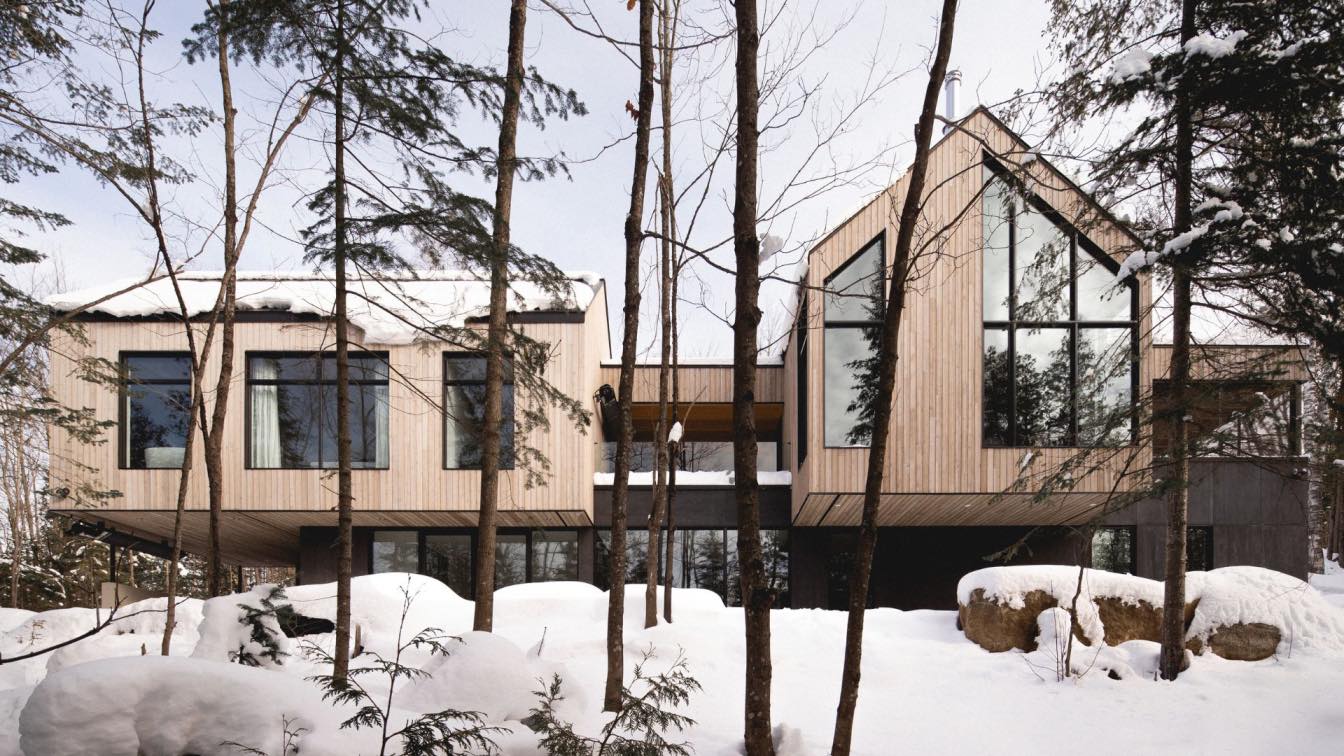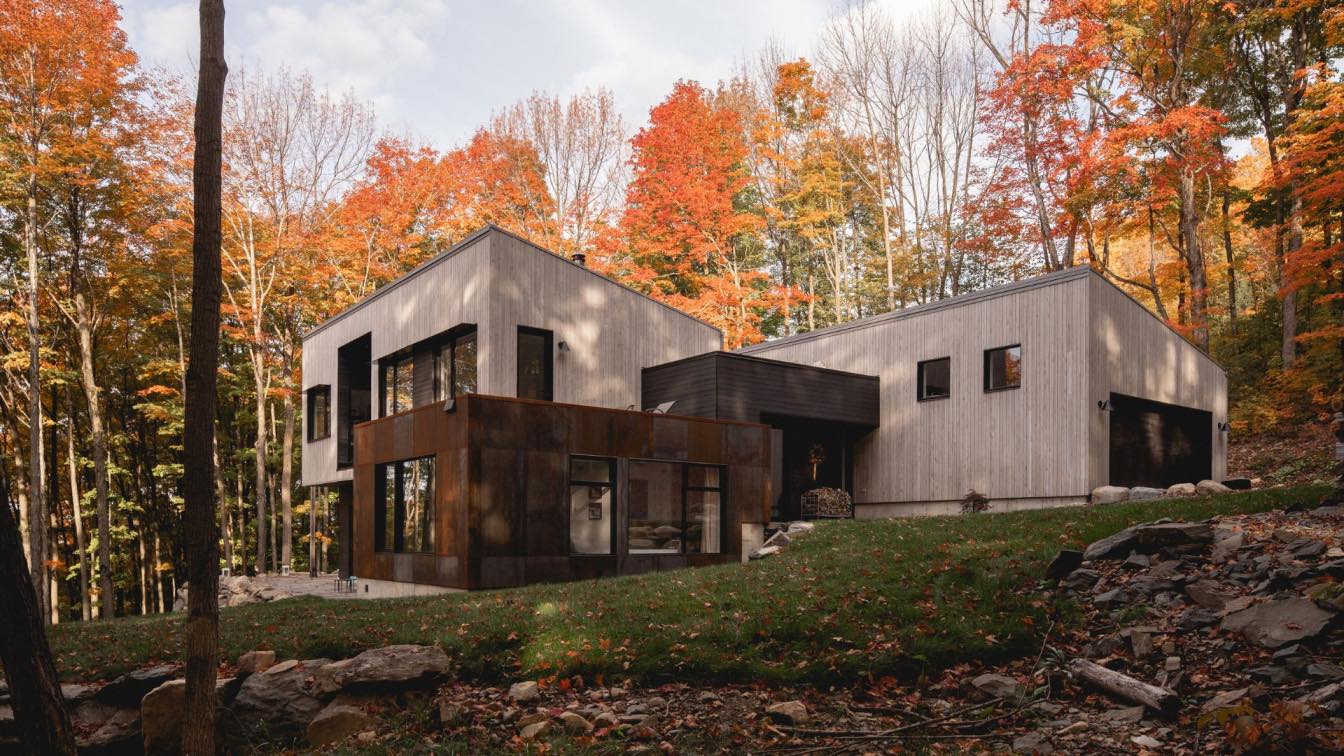Taking advantage of a site on the edge of a Laurentian lake, this residence is anchored and embedded on a sloping lot. The deployment of the volumes allows for a varied relationship with the landscape, offering panoramic and plunging views of the lake, as well as interesting views of a tree, a wooded area, or the rocky cliff.
Architecture firm
Atelier BOOM-TOWN
Location
Laurentides, Canada
Photography
Raphaël Thibodeau
Collaborators
Exterior siding: Maxi-Forêt / Cemfort / MAC architectural. Interior siding: Juste du Pin. Wood floor: Unik Parquet. Cabinetry: Atelier Boisteck. Stairs: Escalier Maxime Lauzon. Doors & windows: Fabelta. Ceramics: Ramacieri Soligo / Ciot / Lifestyle
Interior design
Laura Campanelli
Structural engineer
Nordic Structure inc.
Environmental & MEP
Espace Plomberium (Plumbing)
Construction
Bois & Nature Construction
Typology
Residential › House
Nestled on the south side of Mount Shefford (Québec, Canada), this residence is divided into three main volumes that follow the curves of the land. The volume that is slightly embedded in the mountain, on the rear façade, houses a ceramic workshop and a garage.
Project name
Shefford House
Architecture firm
Atelier BOOM-TOWN
Location
Shefford, Canada
Photography
Raphaël Thibodeau
Collaborators
Wood siding: Maxi-Forêt. Steel siding: MAC architectural / Privus Design ( Corten steel). Cabinetry: Ateliers Jacob. Staircase: Escalier Distinct. Fireplace: STUV America. Doors & windows: Fabelta. Plumbing and ceramics: Ramacieri Soligo
Material
Wood, Concrete, Corten Steel, Glass
Typology
Residential › House



