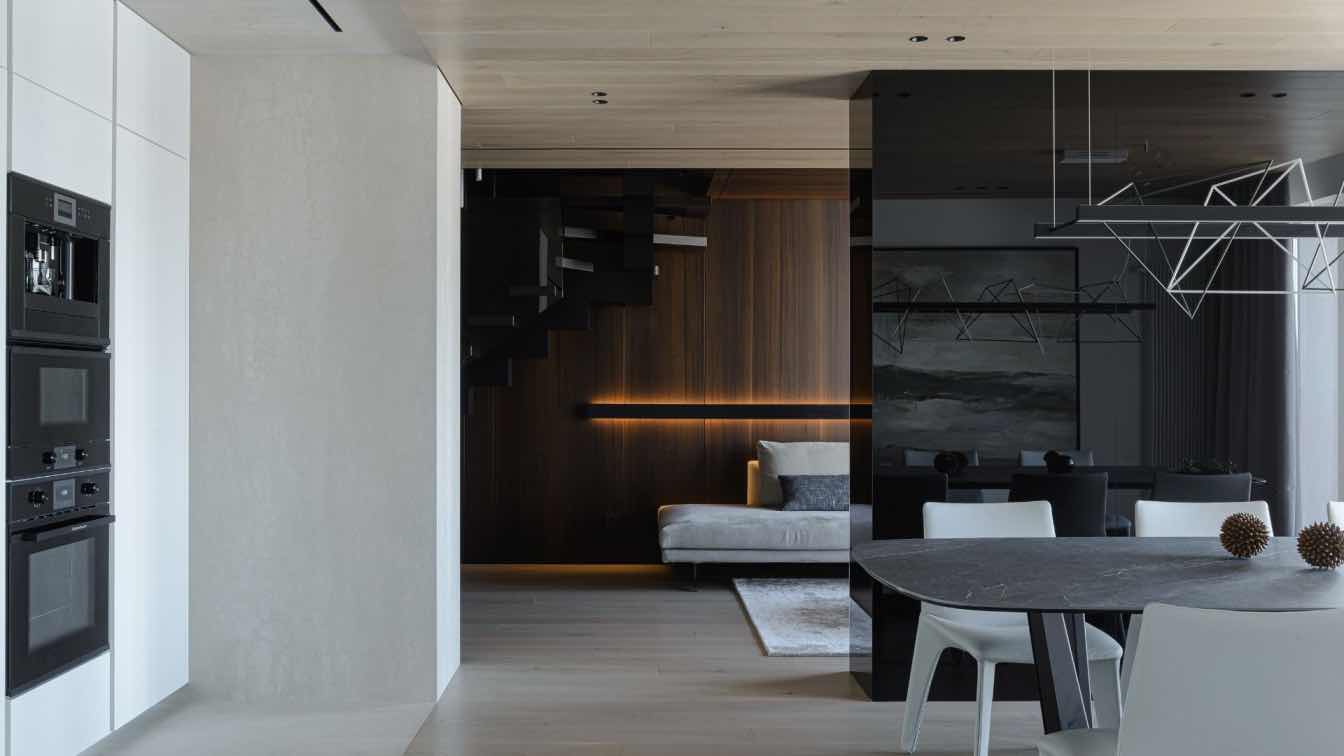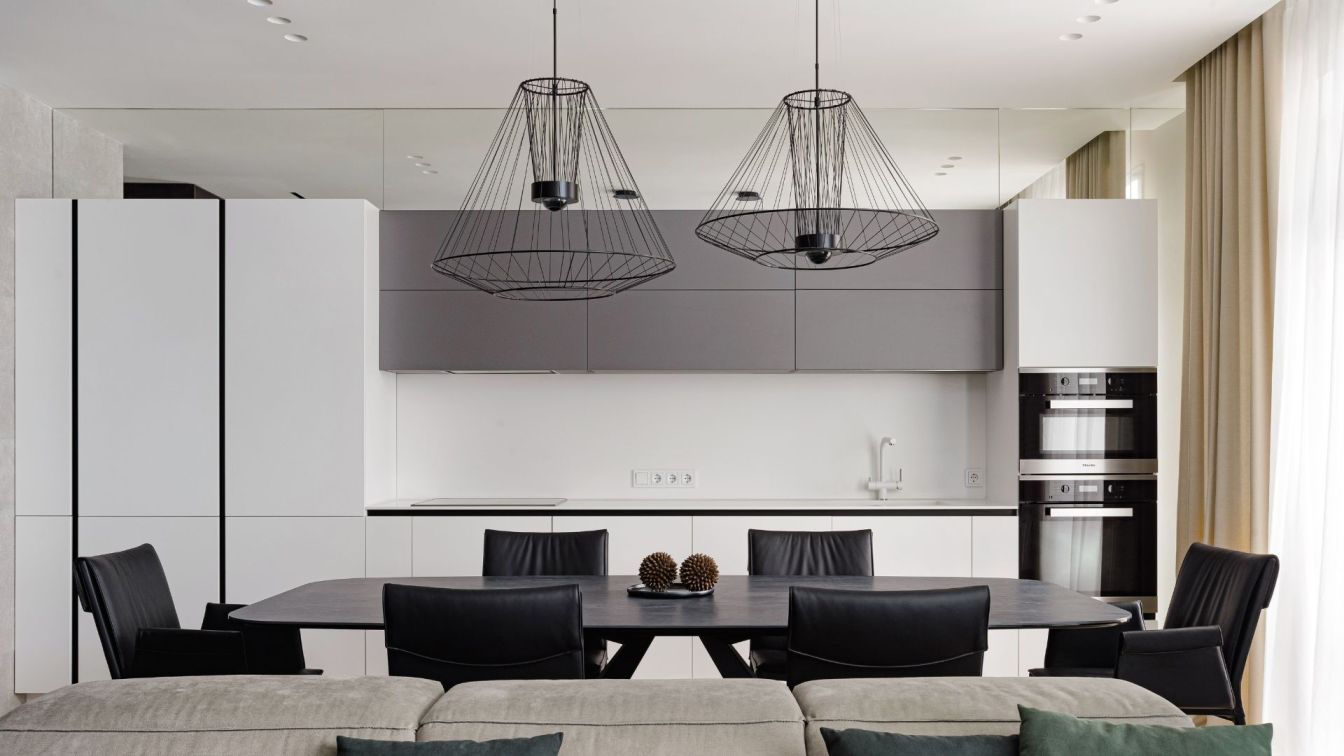The ground floor includes an entrance hall, a coatroom for outerwear, a common space for joined kitchen and living room, and a guest bathroom.The first floor is the private area and comprises a master bedroom with a bathroom, a guest bedroom, a study or a second guest room, and a bathroom with a shower, and a laundry room.
Architecture firm
ARTUGOL, Architecture and Design Studio
Location
Residential complex "European Coast", Novosibirsk, Russia
Photography
Asya Rozonova
Principal architect
Kotelnikov Ilya, Maxim Pavlenko
Design team
Kotelnikov Ilya, Maxim Pavlenko, Anastasia Alekhina
Interior design
Modern Interior, minimalism
Environmental & MEP engineering
Material
Wood, glass, textile, natural stone
Supervision
ARTUGOL, Architecture and Design Studio
Tools used
Autodesk 3ds Max, Adobe Photoshop
Typology
Residential › Apartment
Interior of this three-room Novosibirsk apartment was designed for a family with two children. The owners wanted to get the ergonomic and functional space with calm and cozy atmosphere. The apartment consists of three main rooms, two bathrooms, and a detached clothesroom.
Architecture firm
ART-UGOL, Architecture and Design Studio
Location
Pereulok Bulvarny (Boulevard lane) residential complex, Novosibirsk, Russia
Photography
Asya Rozonova
Principal architect
Ilya Kotelnikov
Design team
Ilya Kotelnikov, Maxim Pavlenko
Environmental & MEP engineering
Material
Natural wood, textiles, metal
Supervision
Architecture and Design Studio ARTUGOL
Visualization
Architecture and Design Studio ARTUGOL
Typology
Residential › Apartment



