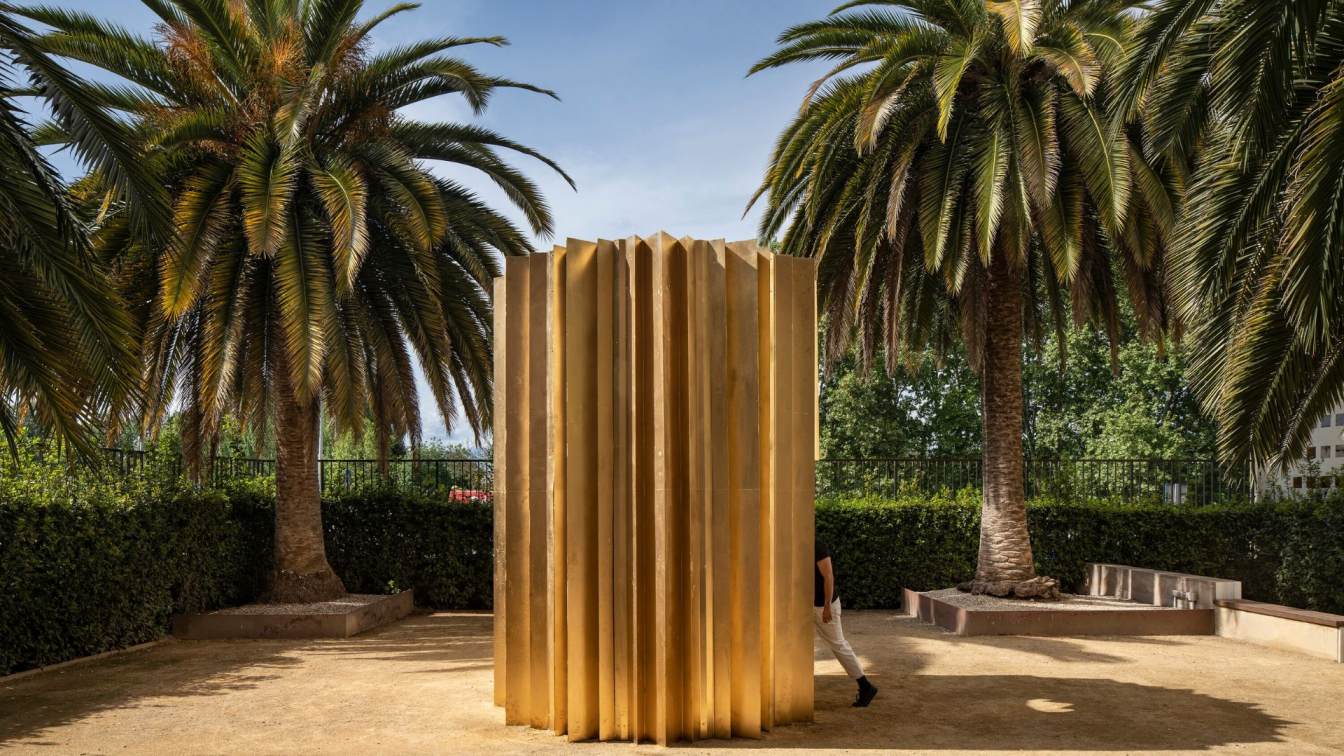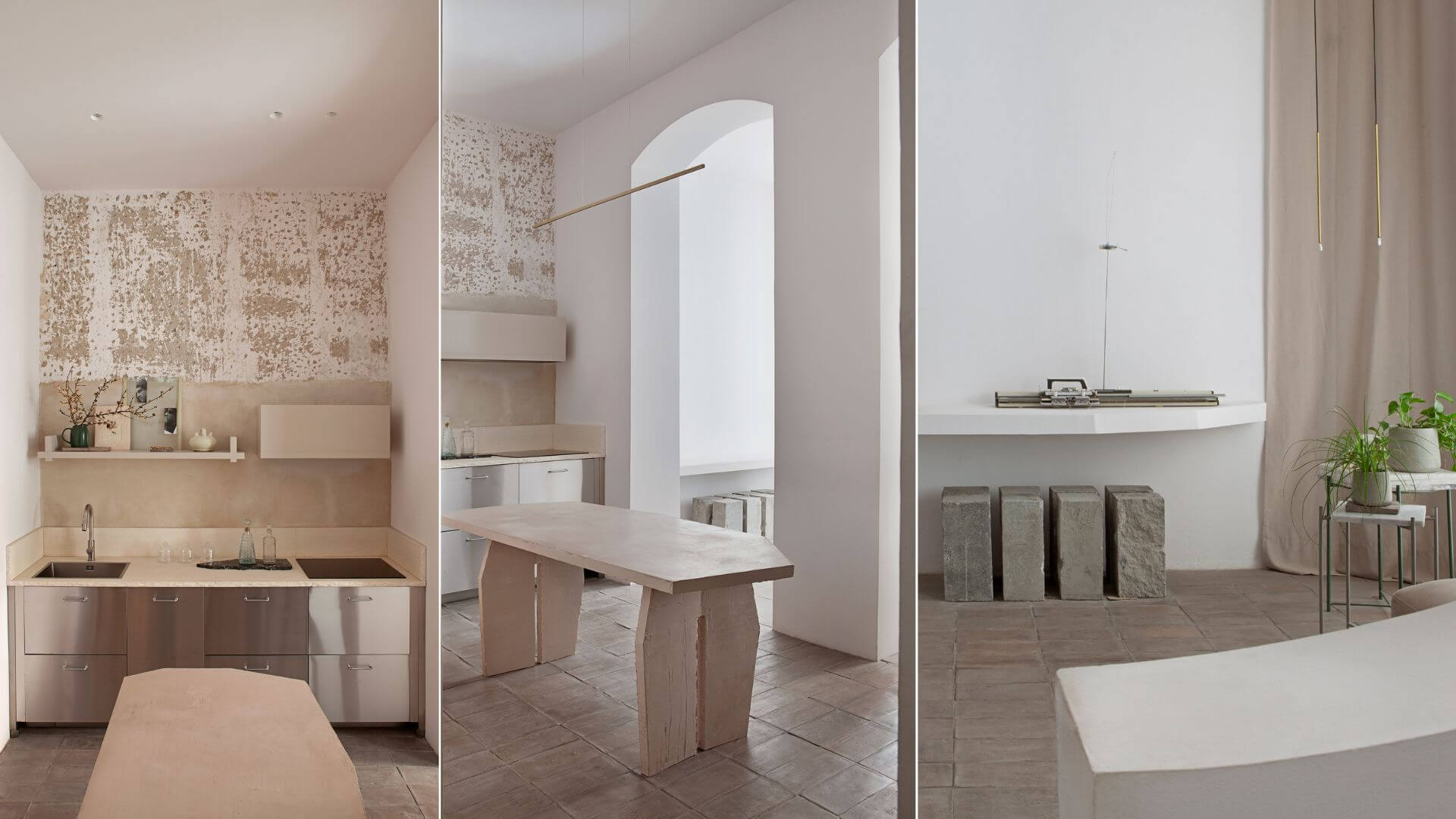The Silk Pavilion is a research project exploring the structural possibilities of rigidified textiles, showcased in Spring 2023 during Concéntrico 09. The International Festival of Architecture and Design in Logroño (Spain) featured the pavilion at two locations: the Official College of Architects of La Rioja in Logroño and the Ministry of Urban Ag...
Project name
The Silk Pavilion
Architecture firm
Paloma Cañizares Office
Location
The Official College of Architects of La Rioja in Logroño, The Ministry of Urban Agenda in Madrid, Spain
Photography
Josema Cutillas, Asier Rua
Principal architect
Paloma Cañizares Office
Design team
Luis Mínguez González, Pablo Mayoral Sánchez
Built area
Built-up Area 5,30 m² Dimensions 2,90 x 3,80 m
Material
Rigidized silk – rigidized panels measuring 1.40 m (fabric width) by 3.80 m in height and 2 mm in 1 thickness. Interior steel structure lacquered in black – 4 pillars, roof, base, and seats
Typology
Pavilion › Cultural Architecture
In the heart of the city of Madrid a small architecture called by its creators ‘Casa Olivar’ is born. The interior design has been conceived by the couple of designers Matteo Ferrari and Carlota Gallo in order to transform it into their home. Rescued from a ruined state and a turbulent past, the aim is to bring new life to the space; adding layers,...
Architecture firm
Matteo Ferrari Studio
Principal architect
Matteo Ferrari
Design team
Matteo Ferrari, Carlota Inés Rodríguez Gallo
Completion year
August 2022
Interior design
Matteo Ferrari, Carlota Inés Rodríguez Gallo
Environmental & MEP engineering
Material
Clay plaster, handmade terracotta, limestone, moquette, linen
Construction
Reforminthome
Tools used
AutoCAD, Rhinoceros 3D
Client
Carlota Inés Rodríguez Gallo
Typology
Residential › Apartment



