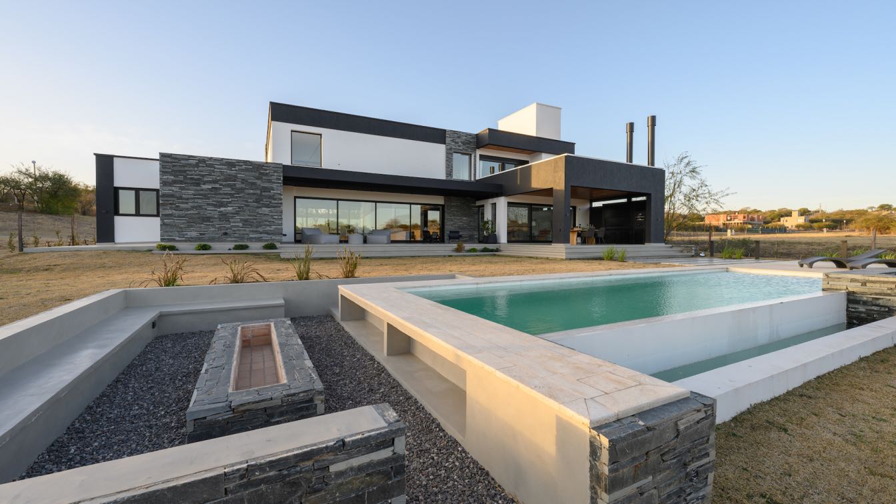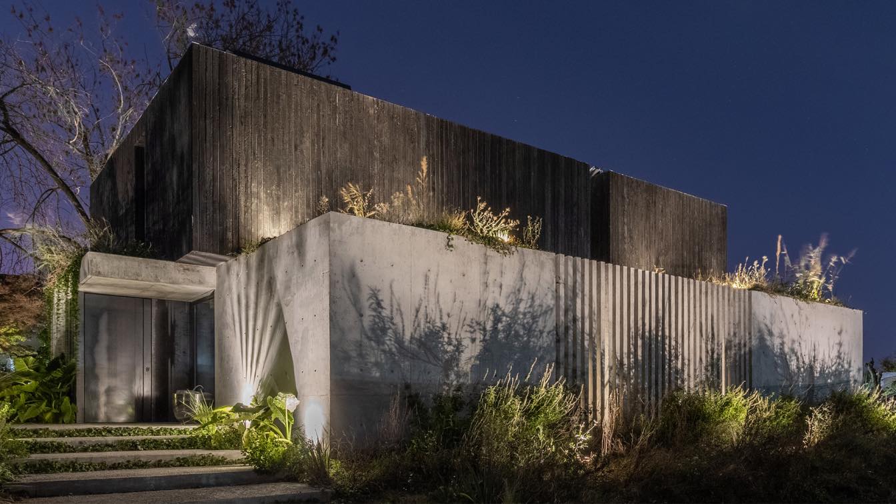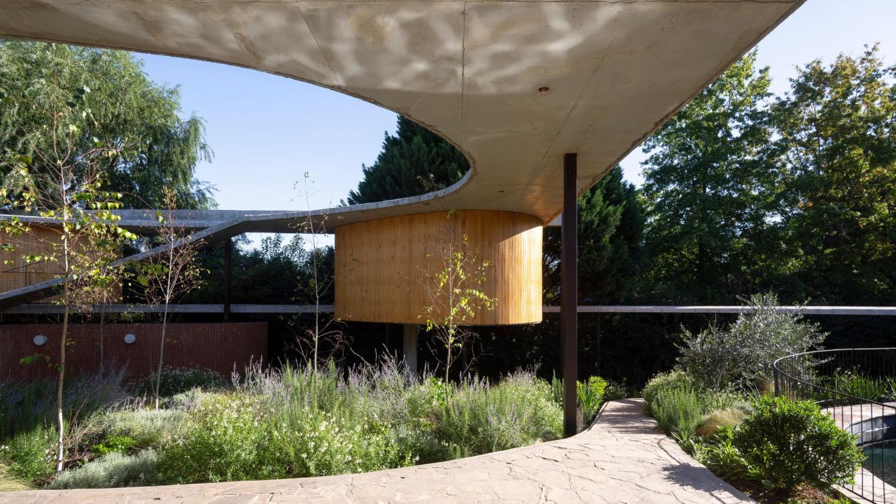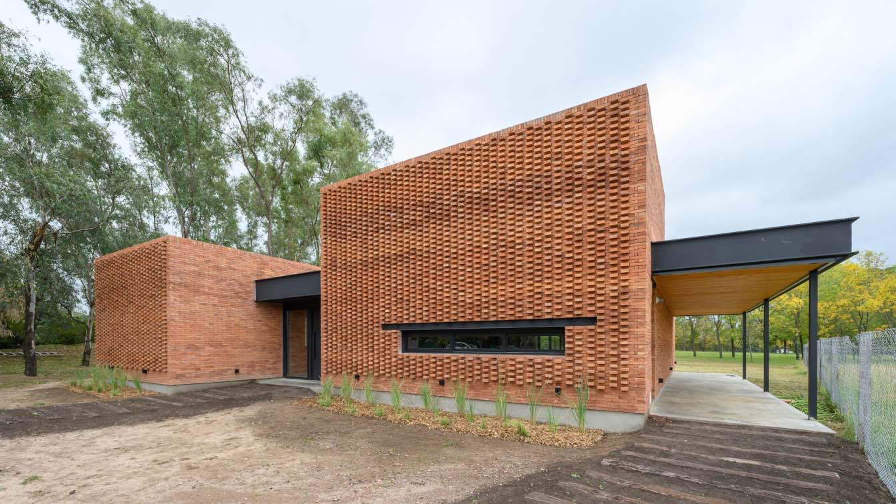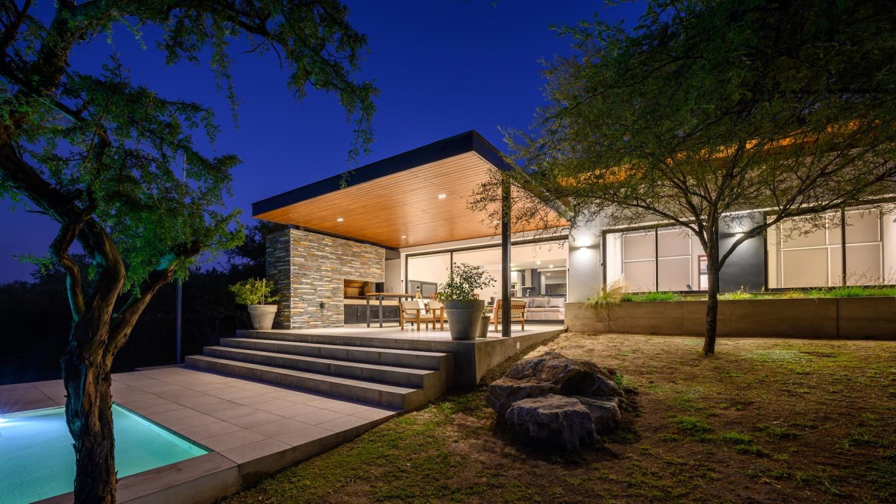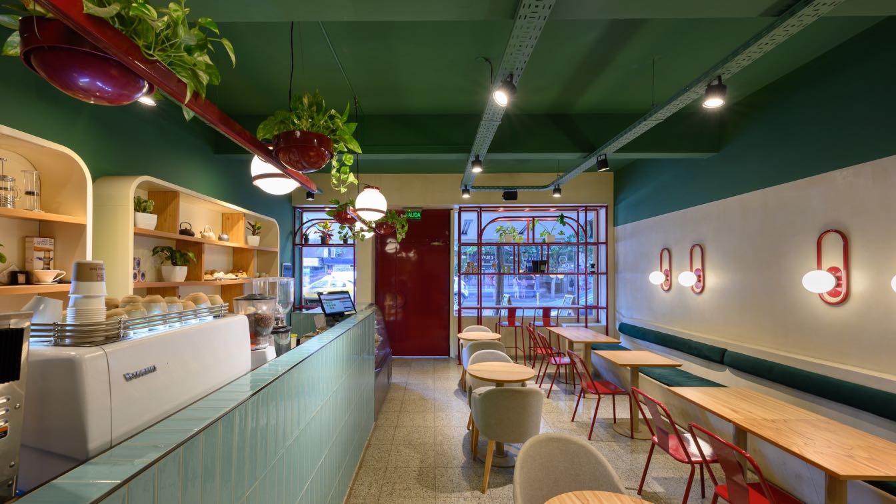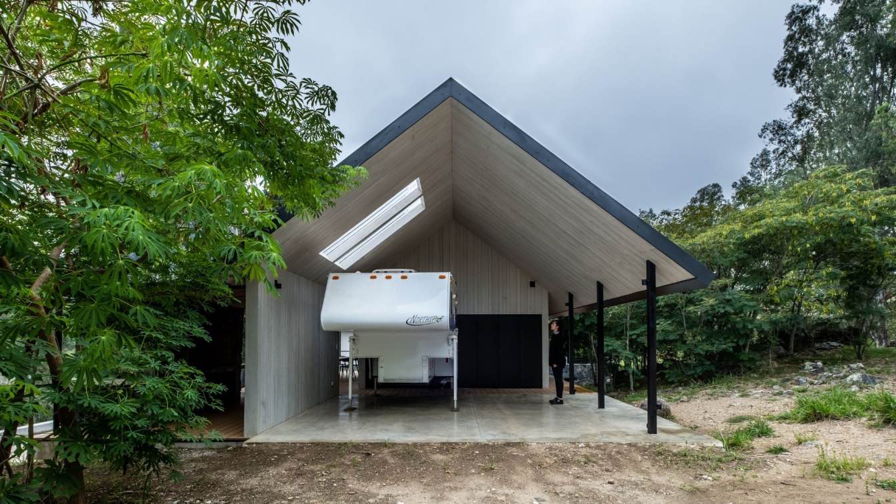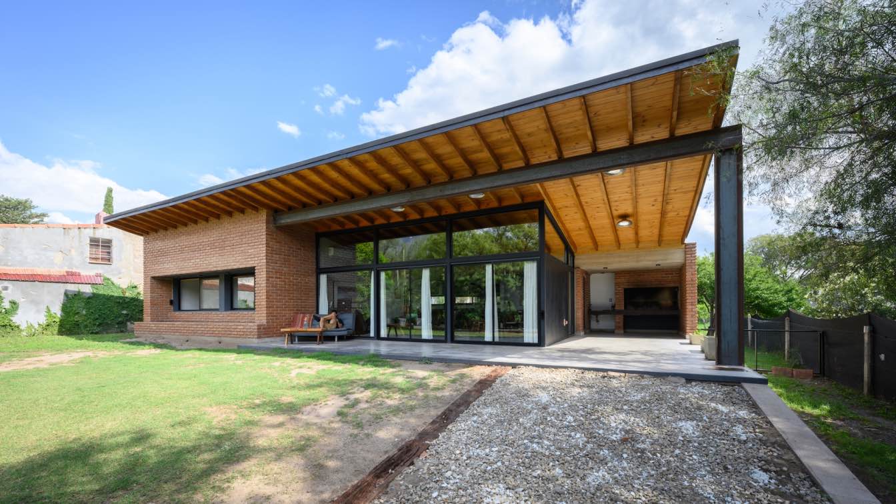House ACNA is located in the city of Mendiolaza, Province of Córdoba. Located in an area of varied vegetation, bordered by golf courses and overlooking a mountain range, the project stands out for its simple volumes, equipped with large windows, seeking permanent openness and connectivity with the environment, generating a direct link with the ex...
Project name
ACNA El Terron House
Architecture firm
CB Arquitectas Estudio
Location
Estancia El Terron, Mendiolaza, Córdoba, Argentina
Photography
Gonzalo Viramonte
Principal architect
Gabriela Borda Bossana, Celeste Carballido, Silvia Baistrocchi
Design team
Gabriela Borda Bossana, Celeste Carballido
Civil engineer
Alfredo Borda Bossana (installations)
Structural engineer
Oscar Locicero
Tools used
AutoCAD, SketchUp, V-ray, Lumion, Adobe Photoshop
Material
Concrete, Stone, Steel, Wood, Glass
Typology
Residential › House
Meca is an habitational experiment that revolves around Sustenance. This is what represents its clients’ lifestyle and their true self the best. The food cycle is fundamental to the genesis of this project, and this is how we represented it spatially: Located in its center, lies the heart of the house, a big kitchen materialized as a large countert...
Architecture firm
Atelier Matias Mosquera
Location
San Isidro, Buenos Aires Province, Argentina
Photography
Matias Mosquera
Principal architect
Matías Mosquera
Design team
Matías Mosquera, Camila Gianicolo, Marcelo Vita
Structural engineer
Pedro Gea
Landscape
Ayerza & Samaría
Visualization
Atelier Matias Mosquera
Tools used
Rhinoceros 3D, Grasshopper, Lumion, Adobe Photoshop
Material
Concrete, Glass, Metal, Wood
Typology
Residential › House
Rita is No. 2 in a series of organic houses, such as Chloé, Borja and Filippa. All with the same objective, to develop an exercise that lies in materializing and repeating a set of project operations that in the studio we call "Housing Manifesto".
Project name
Rita House (Casa Rita)
Architecture firm
Estudio Fernandez Renati
Location
Club de Campo los Pingüinos, Buenos Aires, Argentina
Photography
Javier Agustín Rojas
Principal architect
Alejo Fernandez
Collaborators
Héctor Fernandez Renati, Gimena Caffo
Built area
Covered area: 692 m². Semicovered area: 453 m²
Material
Concrete, brick, wood, glass, metal
Typology
Residential › House
This house is in Jesús María, a city located about 50km from Córdoba Capital, on a land surrounded by an Eucalyptus forest. Designed on a single level as an H, in a unique environment, this mass of bricks emerges from the traditional and classic buildings that surround it. Only on one of its sides would it border a neighbor, so the project was desi...
Project name
Casa Hache 01
Architecture firm
Pablo Dellatorre, Agustina Dematteis (Studio Brava)
Location
Jesús María, Córdoba, Argentina
Photography
Gonzalo Viramonte
Principal architect
Pablo Dellatorre, Agustina Dematteis
Tools used
AutoCAD, SketchUp, V-ray, Lumion
Typology
Residential › House
Inspired by a mountain landscape, the house is set among native trees in a simple way and dialogues with the vegetation and topography of the place. Facing north, with its golf course views, this residence follows the premise of developing a house on a single floor for better functioning and use of the clients which is achieved from a rectangular f...
Project name
Vivienda S (S House)
Architecture firm
AP arquitectos
Location
Alta Gracia Country Golf Club, Córdoba, Argentina
Photography
Gonzalo Viramonte
Principal architect
Aldo Paschetta, María Laura Altamira
Landscape
Altamira - Paschetta arquitectos
Material
Concrete, Wood, Glass, Steel, Stone
Typology
Residential › House
Located in the heart of Córdoba city, it seeks to achieve a point of comfort and rest from the noise and the urban maelstrom. The concept of this coffee shop refers to a vintage allusion of the 60's, with special emphasis on an intense color palette, accompanied by equipment and lighting with curved shapes that soften the interior and are reminisce...
Project name
Santa Luz Coffee Shop (Santa Luz, tienda de café)
Architecture firm
A_FS Studio, Studio.DAR
Location
Cordoba, Argentina
Photography
Gonzalo Viramonte
Principal architect
Carla D’Angelo, Antonela Faucher Scataglini
Design team
Carla D’Angelo, Antonela Faucher Scataglini
Collaborators
Piezas gráficas web: Ayelén Betsabé Zucotti. Branding: Carlota Brown
Interior design
Carla D’Angelo, Antonela Faucher Scataglini
Lighting
Carla D’Angelo, Antonela Faucher Scataglini
Visualization
Estudio.DAR
Typology
Commercial › Coffee Shop
The house is conceived as a juxtaposition of contrasts. Solid and differentiable volumes are moulded and carved by the river that curves and divides the public and private areas of the house. The river is a catalyst that splits the horizontal and vertical, the heavy of the stone and the lightness of the piles.
Architecture firm
Martin Sabbatini
Location
Villa General Belgrano, Córdoba, Argentina
Photography
Andres Dominguez
Principal architect
Martin Sabbatini
Design team
Agustina Calamari, Maria Clara Amoedo
Collaborators
Suppliers: Peña Aberturas, Grunhaut, Hanver, Goldman. Furniture: Casa Capital, Giunta, The Pink Chair
Interior design
Martin Sabbatini
Built area
Covered Area: 200 m². Semi-covered area: 120 m²
Construction
Choza, Espacio de Arquitectura
Material
Wood, Stone, Glass, Steel
Typology
Residential › House
Casa Amigo is located in a residential area of the city of Villa de Merlo, San Luis. It is a house for permanent residency which was designed for a friend who is passionate about gastronomy, folk music, and mountainous landscape.
Architecture firm
Estudio Mono
Location
Merlo, San Luis, Argentina
Photography
Gonzalo Viramonte
Principal architect
Ivan Baez, Alejandro Alaniz, Christian Barrera
Design team
Ivan Baez, Alejandro Alaniz, Christian Barrera, Patricio Cuello
Built area
126 m² covered and 66 m² semi-covered
Structural engineer
Sara Boccolini
Material
Brick, Wood, Concrete, Glass, Steel
Typology
Residential › House

