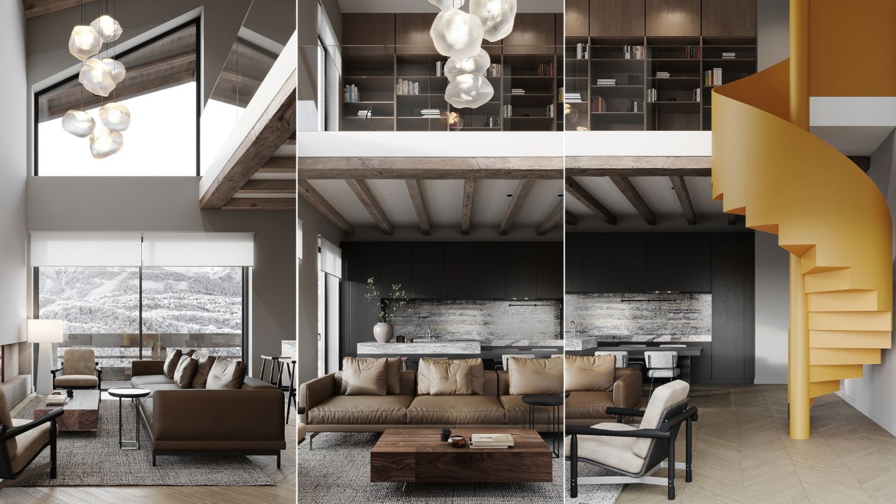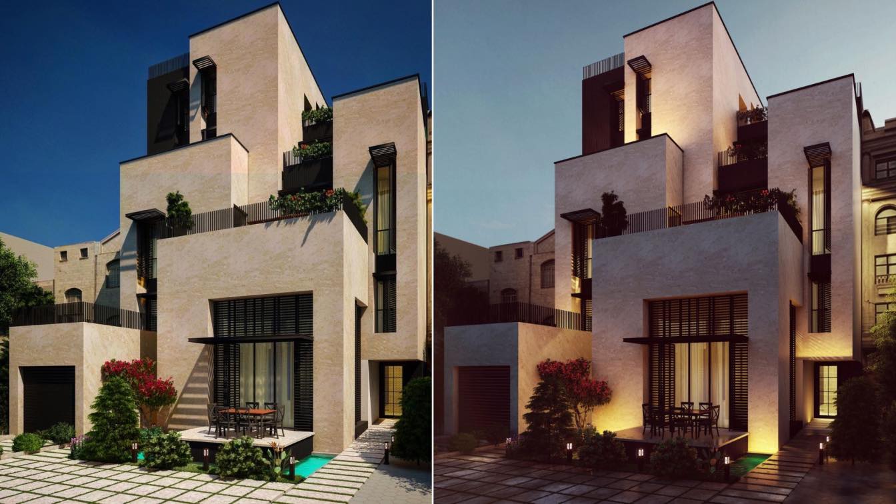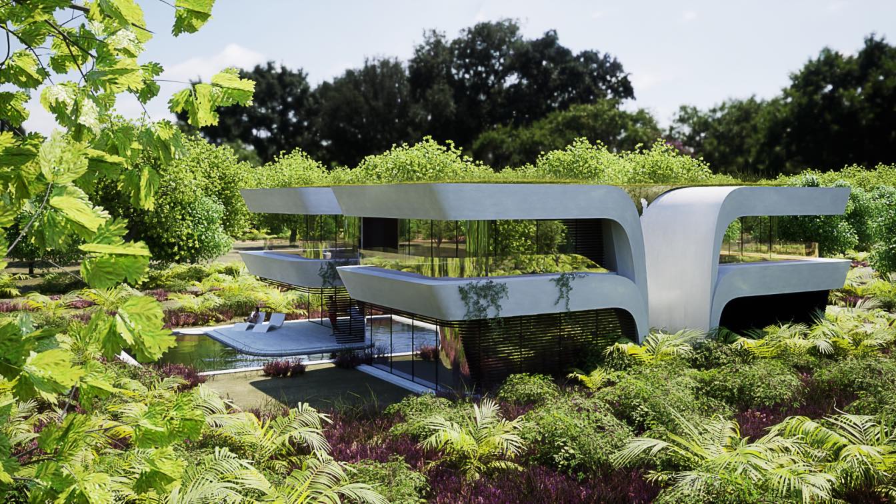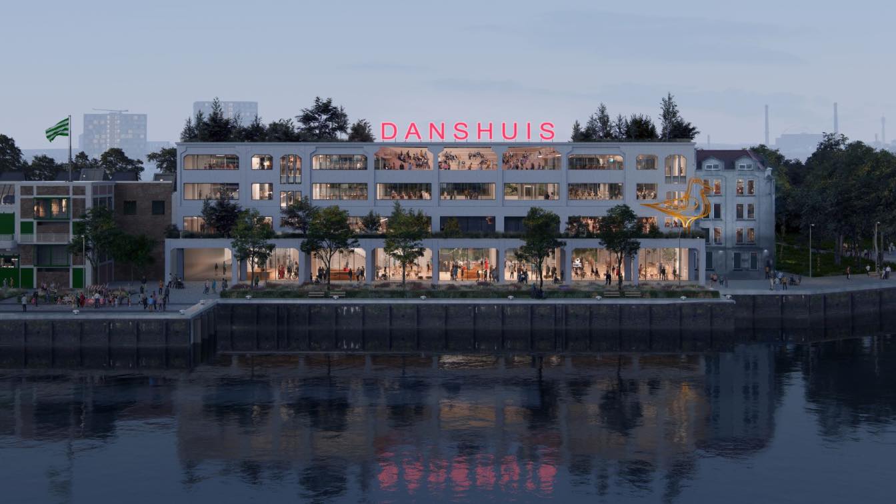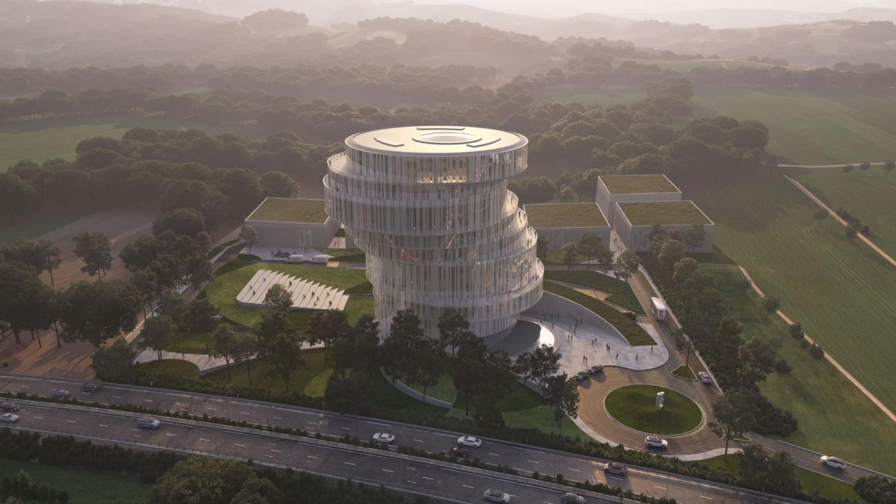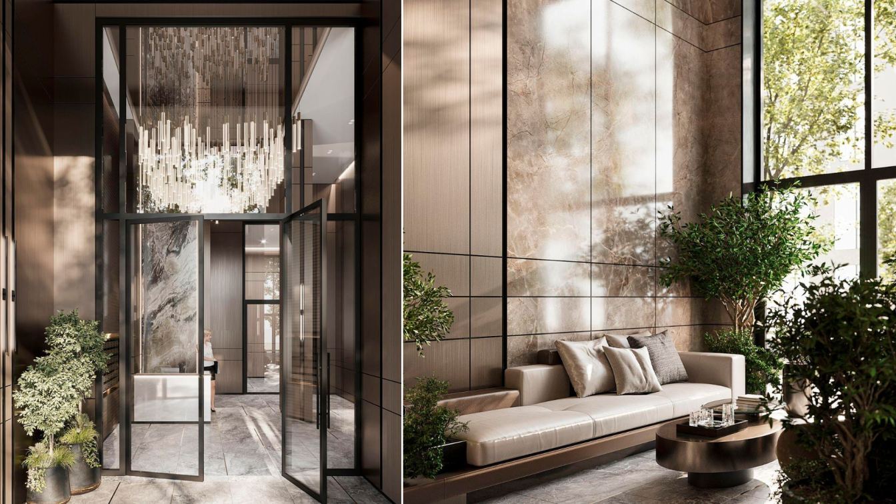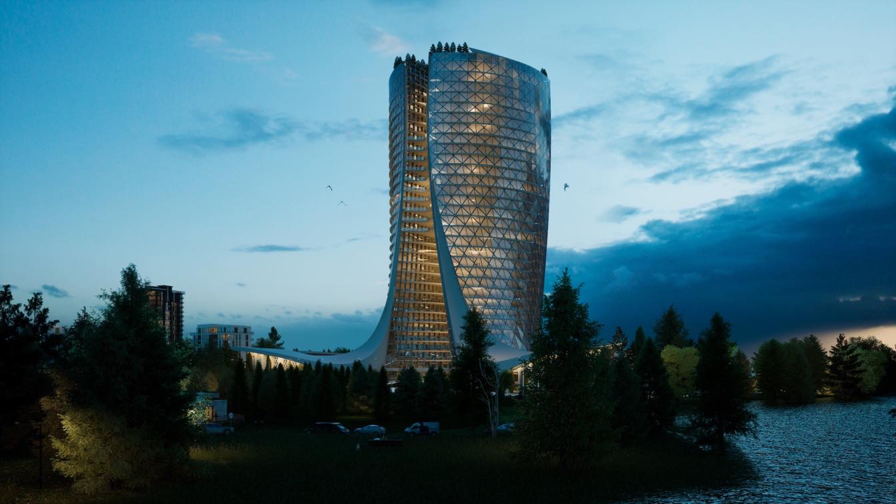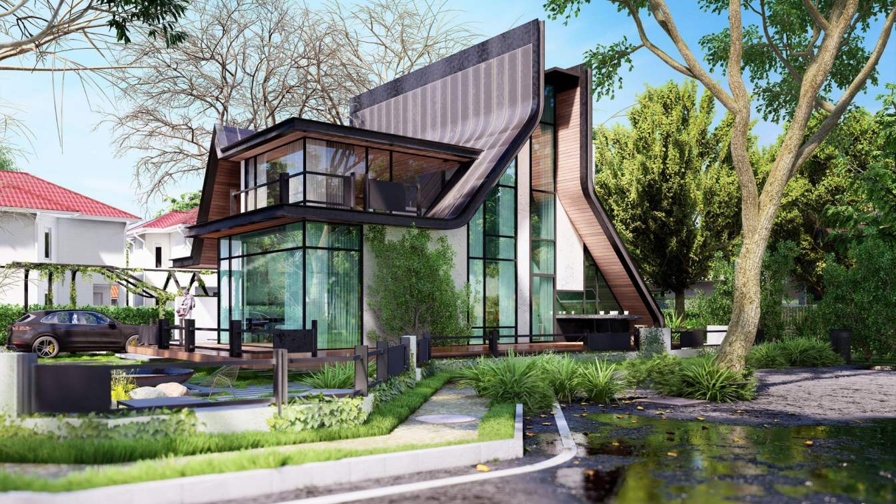Located in the mountains, this modern house is a cozy hideaway where you can relax and enjoy the beauty of nature. We designed a two-story house with panoramic windows with peaceful views. The design team used soft colors and beautiful natural materials – wood, stone, leather and textiles. The wooden beams on the ceiling give a chalet-like feel. Th...
Project name
Chalet in the mountains
Architecture firm
AIYA bureau
Principal architect
Anastasia Klevakina, leading architect
Design team
Aiya Lisova, owner and creative director. Ekaterina Tsvetkova, leading designer
Visualization
AIYA bureau
Typology
Residential › Chalet
Delara building located in Asaluyeh city in Iran, which is designed on a land area of 570 square meters.
Architecture firm
Aran Architecture
Location
Asaluyeh, Bushehr province, Iran
Tools used
Autodesk 3ds Max, Lumion, Adobe Photoshop
Principal architect
Reza Javadzadeh
Design team
Reza Javadzadeh and Partners
Collaborators
Sasan Helali, Haniye Saidi
Visualization
Sasan Helali
Typology
Residential › House
Holistic Villas are inspired by local plants and incorporate the principles of biophilia and biomimicry into the design. These principles seek to connect us with nature and create a living environment that is beneficial for us.
Project name
Holistic Villas
Architecture firm
Luis Pina Lopes - Studio
Location
Dominican Republic
Tools used
Rhinoceros 3D, Grasshopper, Twinmotion, Adobe Photoshop
Principal architect
Luis Pina Lopes
Visualization
Luis Pina Lopes - Studio
Typology
Residential › House
MAD Architects reveals the New Rotterdam Dance Center. MAD Architects, Led by Ma Yansong, was commissioned by the Rotterdam, Netherlands-based Droom en Daad Foundation again, to make an initial design that turn the riverfront Provimi warehouse into a new cultural destination, the Danshuis (Dutch language for “the Dance House”).
Architecture firm
MAD Architects
Location
Rotterdam, Netherlands
Principal architect
Ma Yansong, Dang Qun, Yosuke Hayano
Design team
Alessandro Fisalli, Paolo Pirri
Collaborators
Andrea D’Antrassi (Associate Partner in charge)
Client
The Droom en Daad Foundation
Status
Under Construction
OODA’s design for Klan TV was selected as the winning proposal for the new headquarters of the historic and iconic Albanian TV station.
Project name
Klan TV Headquarters
Tools used
Autodesk Revit, AutoCAD
Principal architect
Julião Pinto Leite
Status
Ongoing, International Competition, 1st Prize
Typology
Commercial › Office Building
Business-classics in a modern sophisticated interpretation. ZIKZAK Architects design studio has completed a project for the Perfect Group development company. Stanford is a multifunctional residential complex in the business center of the capital on Pechersk.
Architecture firm
ZIKZAK Architects
Principal architect
O. Konoval
Design team
O.Konoval, H.Zaremba, O.Petrovska, K.Yaroshenko, A.Shyntarenko, A.Sivakova, N.Apostu, V.Melnik
Client
development company Perfect Group
Typology
Residential › House
To deal with providing a peaceful environment with all the necessary facilities and standards, Sorkhrud Hotel is located in a location far from the high-rise zone of this city and will provide a unique experience for travelers. By using formal capabilities and integrating them with the basic requirements of the project, the final design has maximum...
Project name
Swan Hotel & Resort
Architecture firm
Kalbod Studio
Location
Sorkhrood, Mazandaran, Iran
Tools used
Rhinoceros 3D, Lumion, Adobe Photoshop
Principal architect
Mohamad Rahimizadeh
Design team
Maede Moallemi, Mohamadreza Ghasemi
Visualization
Ziba Baghban, Sara Rajabi
Typology
Hospitality › Hotel
The Iranian design studio, Shomali Design Studio, led by Yaser and Yasin Rashid Shomali, recently designed a villas, located in a Gilan, Iran. The main idea came from the local building in this area with sloping roofs because of the rainy environment. Always we liked to see this wooden slopping roof from inside the house and the triangle shape from...
Architecture firm
Shomali Design Studio
Location
Bandar-e Anzali, Gilan, Iran
Tools used
Autodesk 3ds Max, V-ray, Adobe Photoshop, Lumion, Adobe After Effects
Principal architect
Yaser Rashid Shomali & Yasin Rashid Shomali
Design team
Yaser Rashid Shomali & Yasin Rashid Shomali
Visualization
Yaser Rashid Shomali, Yasin Rashid Shomali
Typology
Residential › House

