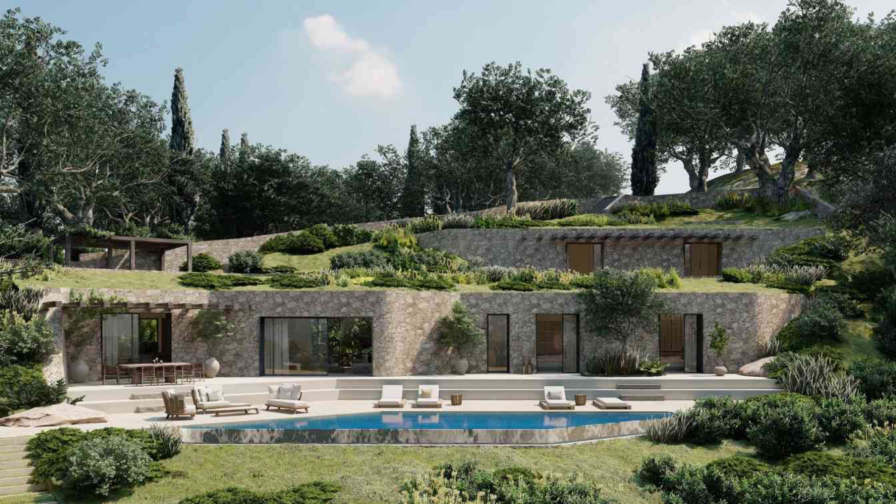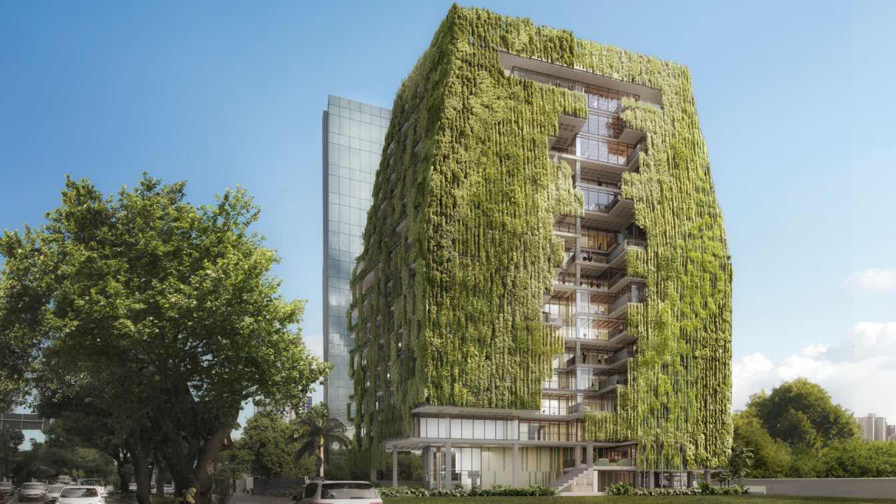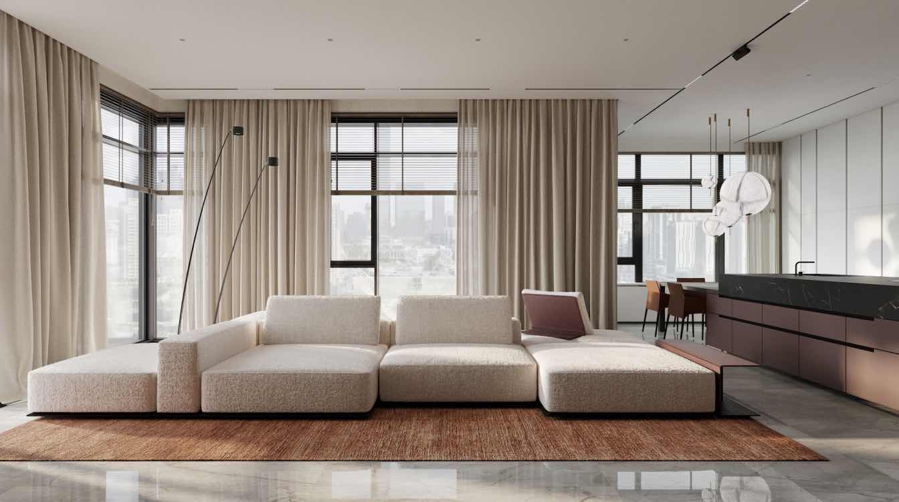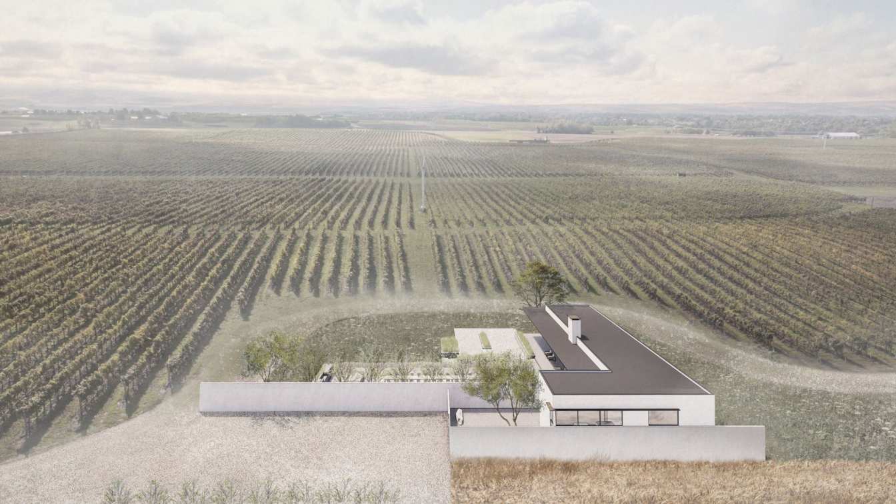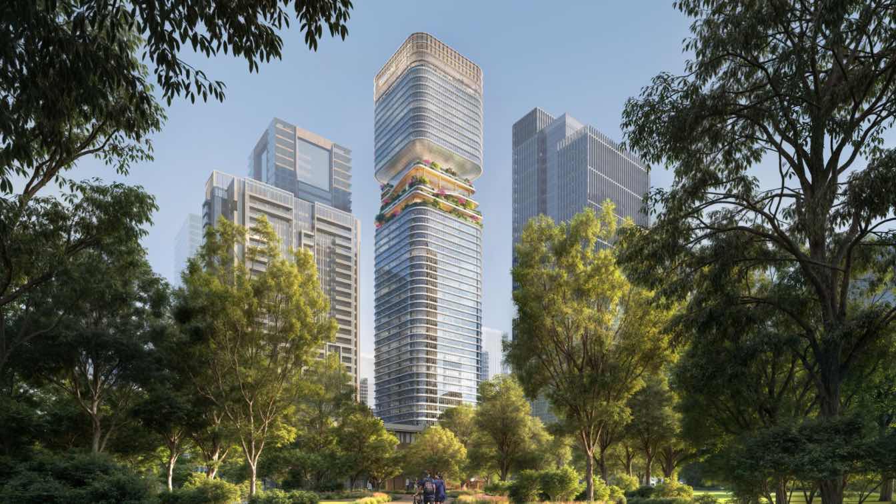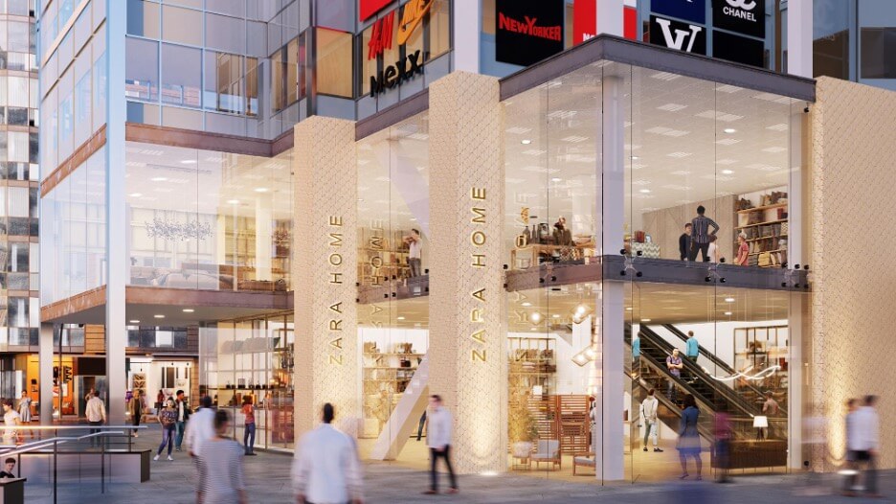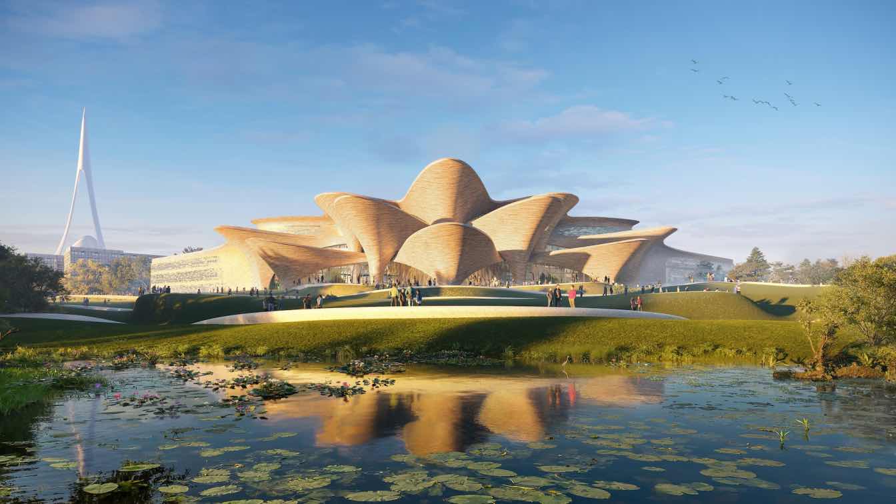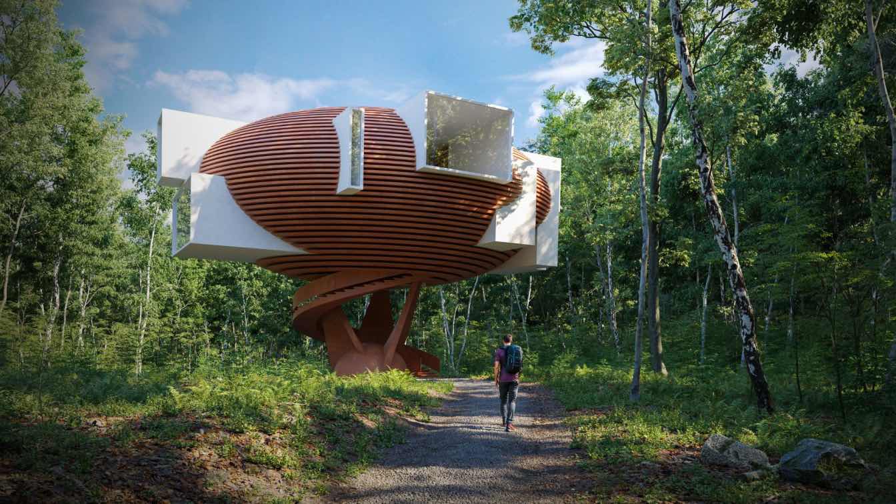Designed by Thetacon, this subterranean Corfu residence blends seamlessly with its rocky, sloped terrain. Inspired by the traditional dry-stone walls supporting the land, the structure features two fluid, stone-clad volumes that appear to emerge naturally from the earth.
Architecture firm
Thetacon
Location
Pelekas, West Corfu, Greece
Tools used
AutoCAD, ArchiCAD, Lumion, Adobe Photoshop
Principal architect
Konstantina Yannaki
Design team
Konstantina Yannaki & Ioannis Karkos
Collaborators
Engineering: Christos Mouchlianitis
Visualization
Konstantina Yannaki & Ioannis Karkos
Typology
Residential › Housing
Located at one of the highest points in the city of Manaus, Amazon, Brazil, the Botânica Office commercial building, designed by Troost + Pessoa Architects, aims to create a harmonious connection between users and the urban and natural environments.
Project name
Botânica Office
Architecture firm
Troost + Pessoa Architects
Location
Manaus, Amazonas, Brazil
Principal architect
Laurent Troost, Vitor Pessoa
Design team
Jéssica Vitoriano, Roney Holanda, Roberta Ferreira, Aline Salignac, Renan Marques, Danilo Medeiros, Acacia Souza, Bryan Cameli
Completion year
2023 – 2026
Status
Under Construction
Typology
Commercial › Office
An attractive view of the Botanical Park and the city distinguishes this flat in the residential complex ‘House on Botanicheskiy’. There is no such panorama in any house in Astana, the capital of Kazakhstan.
Project name
Flat with panoramic views of the Botanical Garden
Architecture firm
Kvadrat Architects
Location
Astana, Kazakhstan
Tools used
Autodesk 3ds Max, Adobe Photoshop, AutoCAD
Principal architect
Sergey Bekmukhanbetov, Rustam Minnekhanov
Design team
Kvadrat Architects
Collaborators
Loro Piana, Poliform
Visualization
Kvadrat Architects
Typology
Residential › Private Apartment
Nestled within vineyards and wheat fields in Walla Walla’s Southside district, Everen Wines’ new tasting room is conceived as a quiet retreat in which to taste and experience the culture of wine and hospitality of the region.
Project name
Everen Wines Tasting Room
Architecture firm
Wittman Estes
Location
Walla Walla, Washington, USA
Design team
Matt Wittman, Jody Estes, Angela Yang
Collaborators
Structural Engineer: J Welch Engineering; Builder: Mountain States Construction; Civil Engineer: PBS Engineering; Mechanical Engineer: Routh Consulting Engineers
Visualization
Wittman Estes
Client
Matthew Aksel, Hope Trumbull
Typology
Hospitality Architecture
Skidmore, Owings & Merrill (SOM), in partnership with China International Marine Containers Group (CIMC) has officially broken ground on the global headquarters in Shenzhen, marking the start of construction on a new landmark in the district of Qianhai.
Written by
Skidmore, Owings & Merrill (SOM)
Advanced architectural visualizations, particularly storytelling 3D renderings, are influencing real estate. Learn how these solutions enhance design processes, elevate customer experiences, and improve property presentations.
The Alisher Navoi International Scientific Research Centre in New Tashkent will incorporate the Navoi State Museum of Literature together with a 400-seat auditorium for performances, events and conferences. The design also comprises the International Research Centre and a residential school for 200 students specialising in Uzbek language, literatur...
Project name
Alisher Navoi International Scientific Research Centre
Architecture firm
Zaha Hadid Architects (ZHA)
Location
New Tashkent, Uzbekistan
Principal architect
Patrik Schumacher
Design team
Patrik Schumacher
Collaborators
Buro Happold,
Typology
Scientific Research Centre
The “Chill-Out Sphere” is a unique retreat in the middle of nature, ideal for people who seek direct contact with the environment. The interior spaces are designed to offer different perspectives on the surrounding landscape, with the view framed by the respective openings and architectural cutouts.
Project name
Chill-Out Sphere
Architecture firm
Peter Stasek Architects - Corporate Architecture
Tools used
ArchiCAD, Grasshopper, Rhinoceros 3D, Autodesk 3ds Max, Adobe Photoshop
Principal architect
Peter Stasek
Visualization
South Visuals
Typology
Residential Architecture

