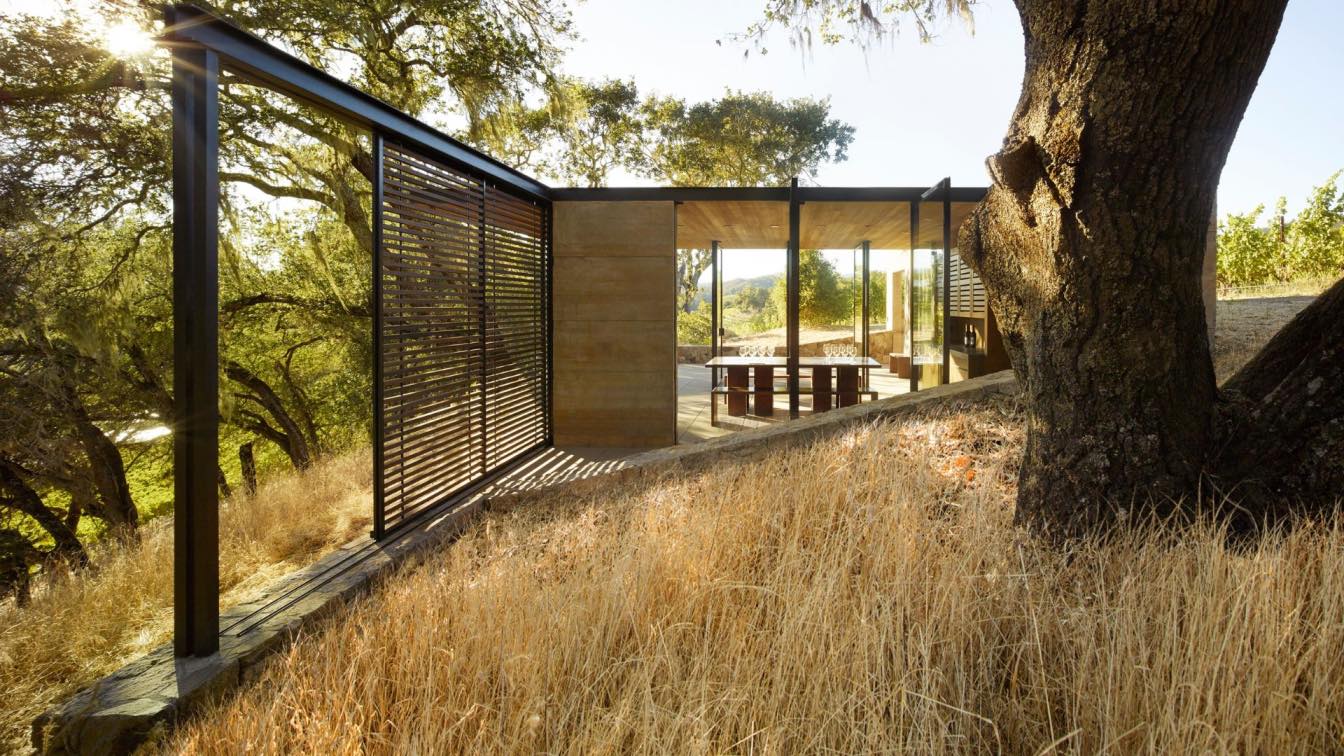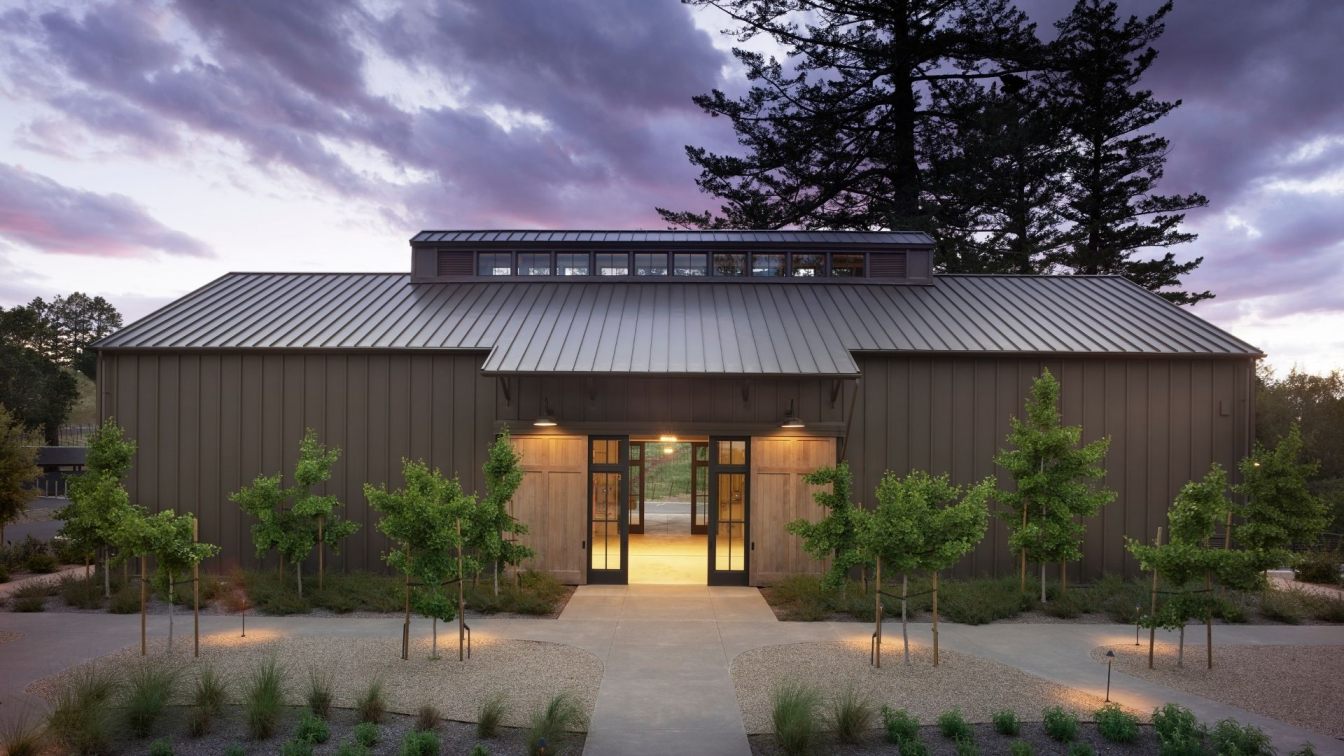The pavilions are a series of independent 250-square-foot structures, each of the three pavilions is designed to provide an immersive, privately hosted wine-tasting experience in the landscape. As modest additions to an established 280-acre winery estate in Napa Valley, each pavilion reflects the founder’s desire for architecture that will harmoniz...
Project name
Quintessa Pavilions
Architecture firm
Walker Warner Architects
Location
Napa Valley, California, USA
Photography
Matthew Millman
Principal architect
Greg Warner, Mike McCabe
Design team
Kevin Casey, Mike McCabe, Greg Warner
Collaborators
Arc Wood & Timbers (wood), Napa Valley Cast Stone (pavers)
Interior design
Maca Huneeus Design
Civil engineer
Applied Civil Engineering
Structural engineer
Daedalus Structural Engineering
Landscape
Lutsko Associates
Lighting
McEwen Lighting Studio
Construction
Cello & Maudru Construction
Material
Wood, Concrete, Metal
Typology
Cultural › Pavilion
Theorem Winery is located west of downtown Calistoga, California, within the Diamond Mountain appellation in Napa Valley. Eschewing the ubiquitous large winery venues focused on handling hundreds of guests at one time, Theorem is designed as an intimate, bespoke experience where hospitality reigns supreme.
Project name
Theorem Winery
Architecture firm
Richard Beard Architects
Location
Calistoga, California, USA
Principal architect
Richard Beard
Design team
Richard Beard, Principal. Katherine Schwertner, Project Manager. Bruno Lopez-Moncada, Project Architect
Collaborators
Refrigeration Technology Inc (refrigeration engineer)
Interior design
Nicholas Vincent Design
Civil engineer
Applied Civil Engineering
Structural engineer
ZFA Structural Engineers
Environmental & MEP
TEP Engineers (mechanical and plumbing Engineers)
Landscape
Blasen Landscape Architecture
Lighting
Hiram Banks Lighting Design (lighting engineer)
Construction
Finley Construction
Material
Steel, Wood, Glass



