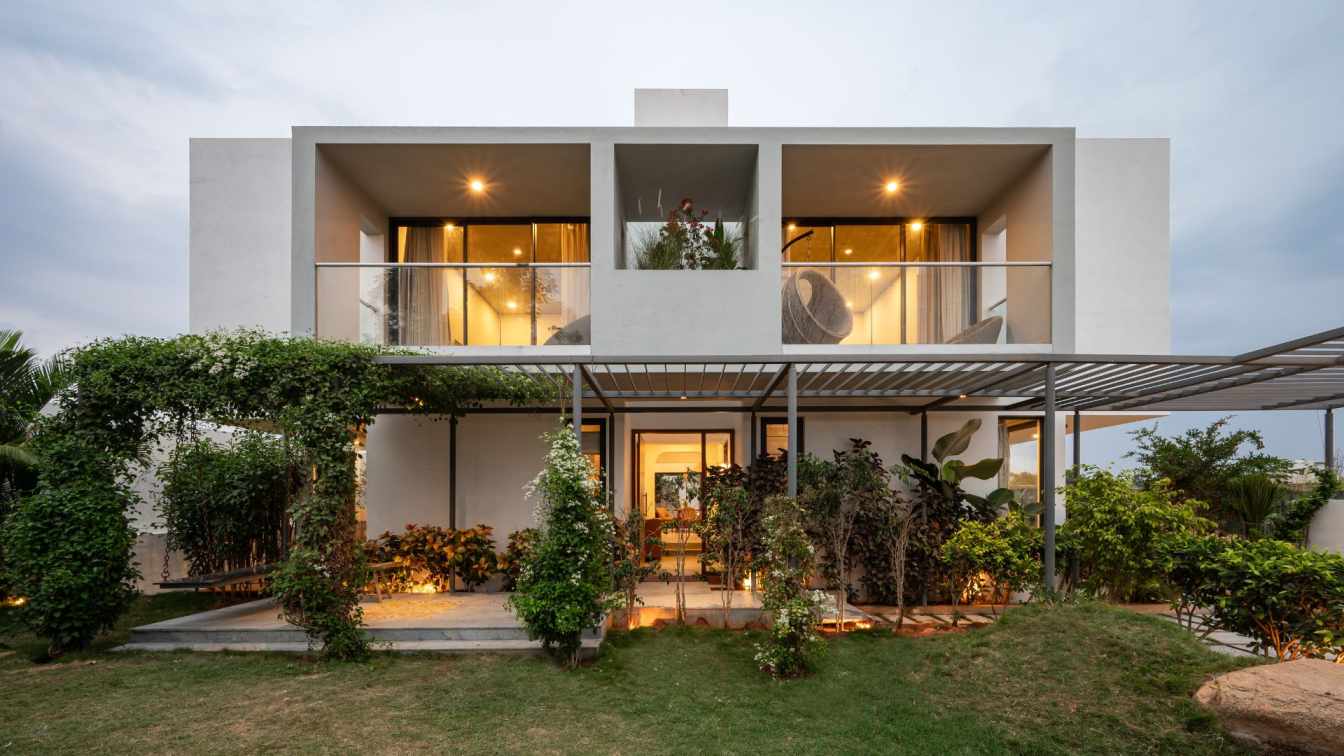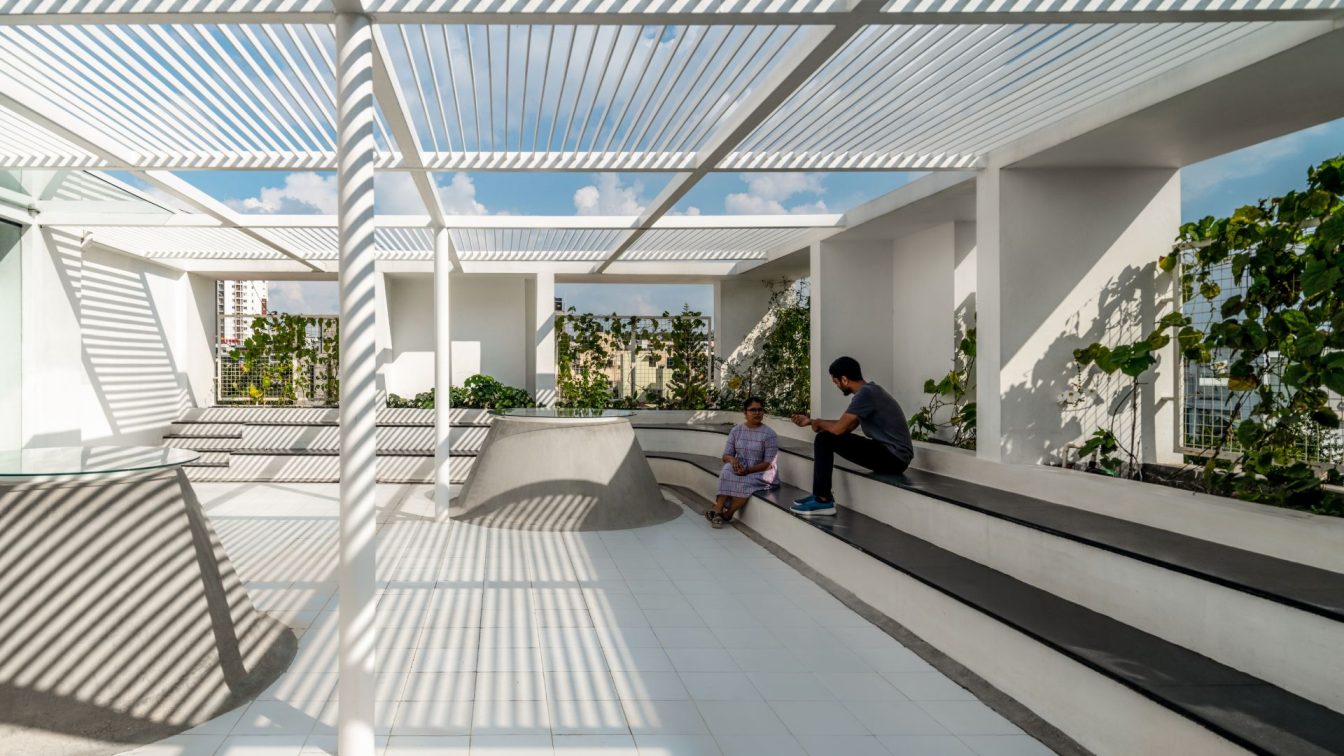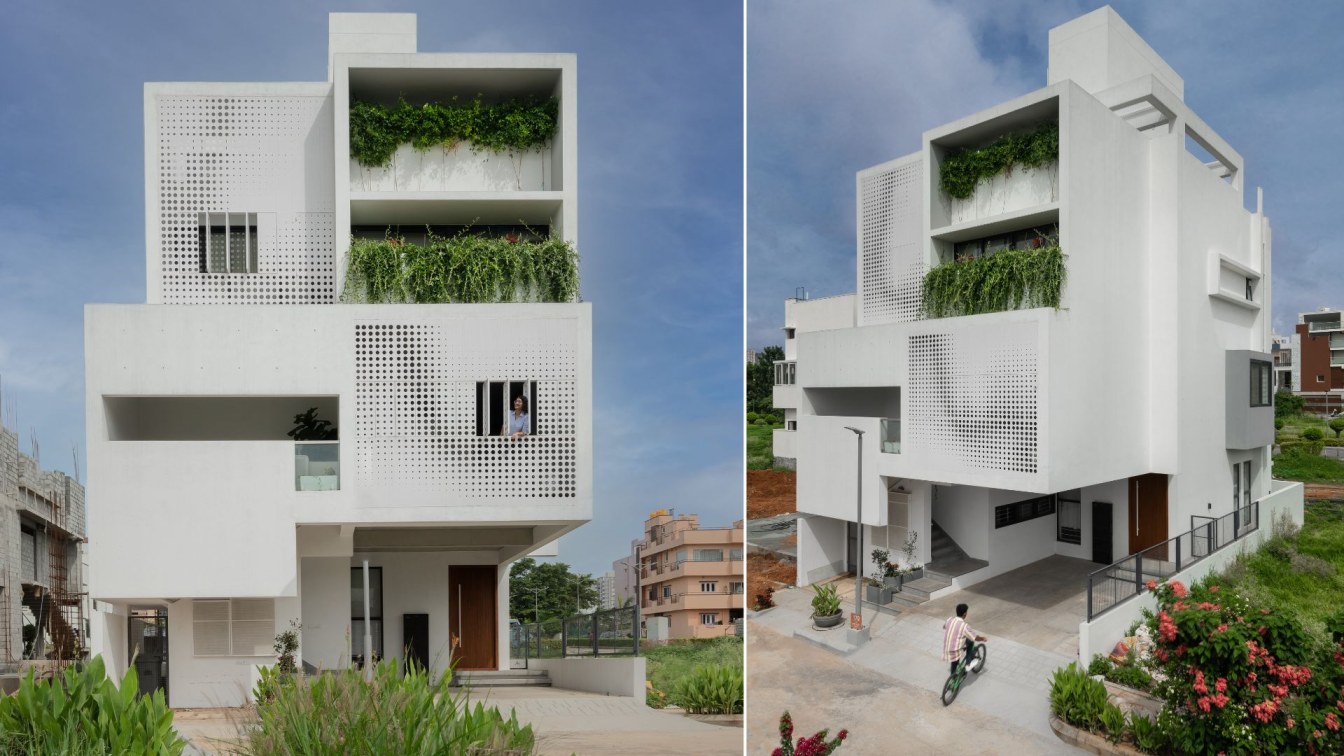The house is planned on a typical 60’ x 90’ parcel of land located in the northern peri urban extents of Devanahalli, Bangalore. Designed for a family of four along with their three four legged companions, the project attempts at creating shared spaces for humans & animals alike while also seamlessly transitioning between indoor & outdoor.
Location
Bangalore, India
Photography
Atik Bheda Photography
Principal architect
Anisha Menon, Sabyasachi Routray
Design team
Indulekha Paul & Neethu Susan Mathew
Structural engineer
Radins Engineers Private Limited
Environmental & MEP
Yash Consultants Private Limited
Landscape
Planter’s Paradise
Tools used
AutoCAD, SketchUp, Photoshop, Adobe Illustrator, Indesign
Construction
Galore Constructions Private Limited
Typology
Residential › House
This project came to our studio in 2018 as a refurbishment, extension & interior modification project. A single storey old house on a plot size of 50’ x 80’ that was being used as an office space. The entrance patio was the reception, bedrooms were meeting/discussion/conference rooms and the store room worked as server room. The brief was to rework...
Location
Bangalore, India
Photography
Studio Suryan//Dang
Principal architect
Anisha Menon & Sabyasachi Routray
Design team
Indulekha Paul, Anisha Menon, Sabyasachi Routray
Structural engineer
Radins Engineers Pvt. Ltd
Environmental & MEP
Yash Con Pvt. Ltd
Construction
Solid Ground Constructions Pvt. Ltd.
Tools used
AutoCAD, SketchUp, Vray, Adobe Photoshop, Illustrator, Indesign
Material
RCC structure with Post tension slab & beams with exposed concrete ceiling and columns, Solid concrete block masonry with plastering and paint, Aluminium framed windows with double glazed vacuum toughened glass, vitrified flooring, Laminated wood flooring
Typology
Commercial › Office Building
The site is a typical 30’ x 50’ peri-urban parcel of land located in towards the south of Bangalore, Electronic city. Trapped on three sides by plots which eventually will have neighboring houses, only the front opens out to the road allowing for provision of light & ventilation to the house.
Location
Bangalore, India
Photography
Arjun Krishna Photography
Principal architect
Anisha Menon, Sabyasachi Routray
Design team
Neethu Susan Mathew
Collaborators
Electrical Contractor : Achu P Enterprise
Structural engineer
Radins Engineers
Construction
Galore Constructions
Material
Brick, concrete, glass, wood, stone
Typology
Residential › House




