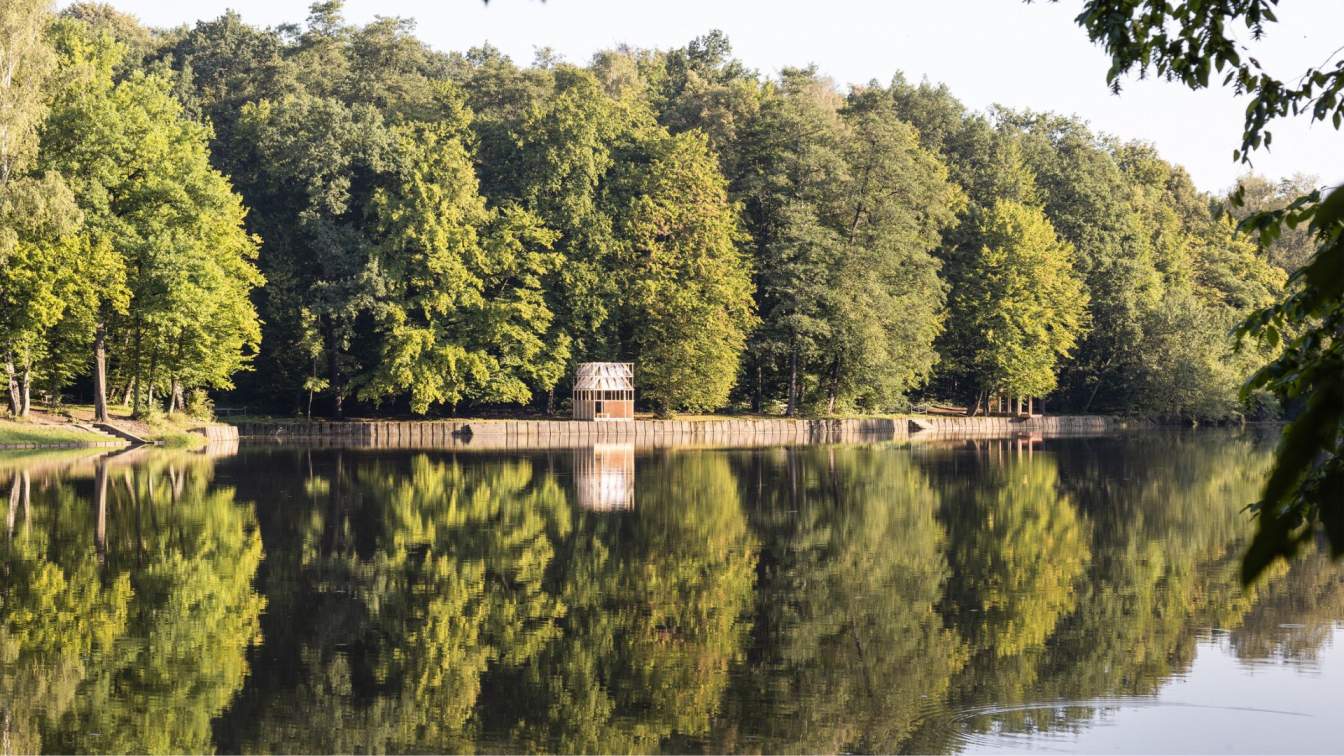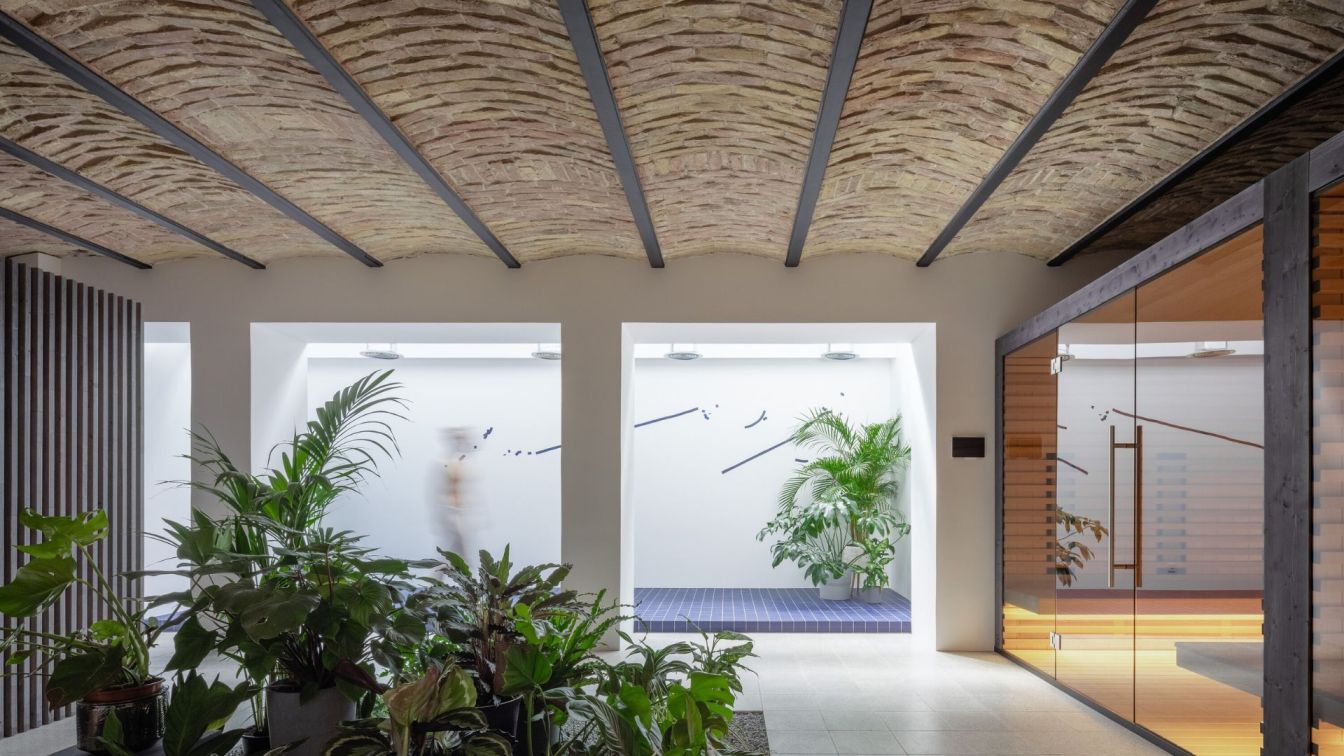The tea pavilion located on the bank of the dam in Český Těšín was created as an intervention in public space as part of the Mood for Wood international workshop. When thinking about the concept, we start from the traditional Japanese architecture of tea houses rendered with contemporary means of expression. We work with a simple design principle o...
Project name
Tea House Pavilion
Architecture firm
GRAU architects
Location
49°44'48.9"N 18°36'07.9"E; Hrabinka Lake, Český Těšín, Czech Republic
Principal architect
Andrej Olah, Filip Marčák, Jana Filípková, Alexandra Májska
Collaborators
[students, workshop participants] Julia Kurnik, Alicja Łosik, Alexandra Gospodarek, Katarzyna Owczarska, Maria Pawłova, Maciej Kuratczyk, Michał Teodorczyk, Jan Chmurski
Built area
Built Area 9 m²; Dimensions: 3 x 3 x 4 m²
Material
Spruce wood – structure of the pavilion, structure of the bench, floor. Birch plywood – side covering and seat of the bench. White geotextile – roofing materiál
Elysium Spa brings space for calm and relaxation, which also supports its visual. The concept is based on a minimalist combination of three elements, wood in the form of furniture, tiles and embedded elements of the sauna, whirlpool and relaxation rooms, which offer different atmospheres and stimuli.
Architecture firm
GRAU architects
Location
Grösslingová 56, 811 09 Bratislava, Slovakia
Principal architect
Principal arch. Andrej Olah, Filip Marčák, Matej Kurajda
Collaborators
Processing of artwork in space [blue graphics on the walls]: Stanislav Ondruš
Material
Ash veneer – furniture in the space. Poplar wood – material of sauna and zen booths. Black varnished MDF – entrance elements according to the author's design. Blue ceramics – surfaces: bar counter, rest area. Black ceramics – surfaces: hygienic spaces. Brick – vaulted ceilings. Terrazzo – floor in space. Galvanized sheets – HVAC distribution. Concrete - entrance historical staircase
Typology
Healthcare › Spa



