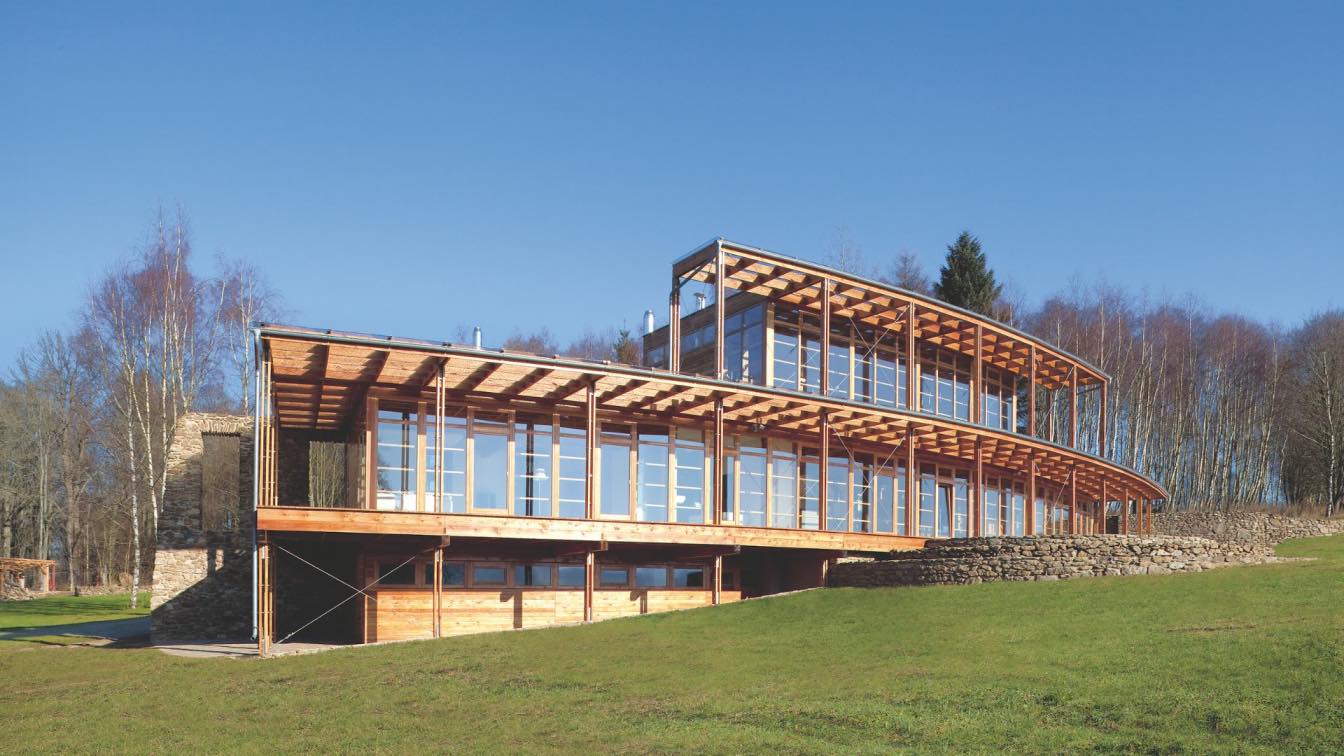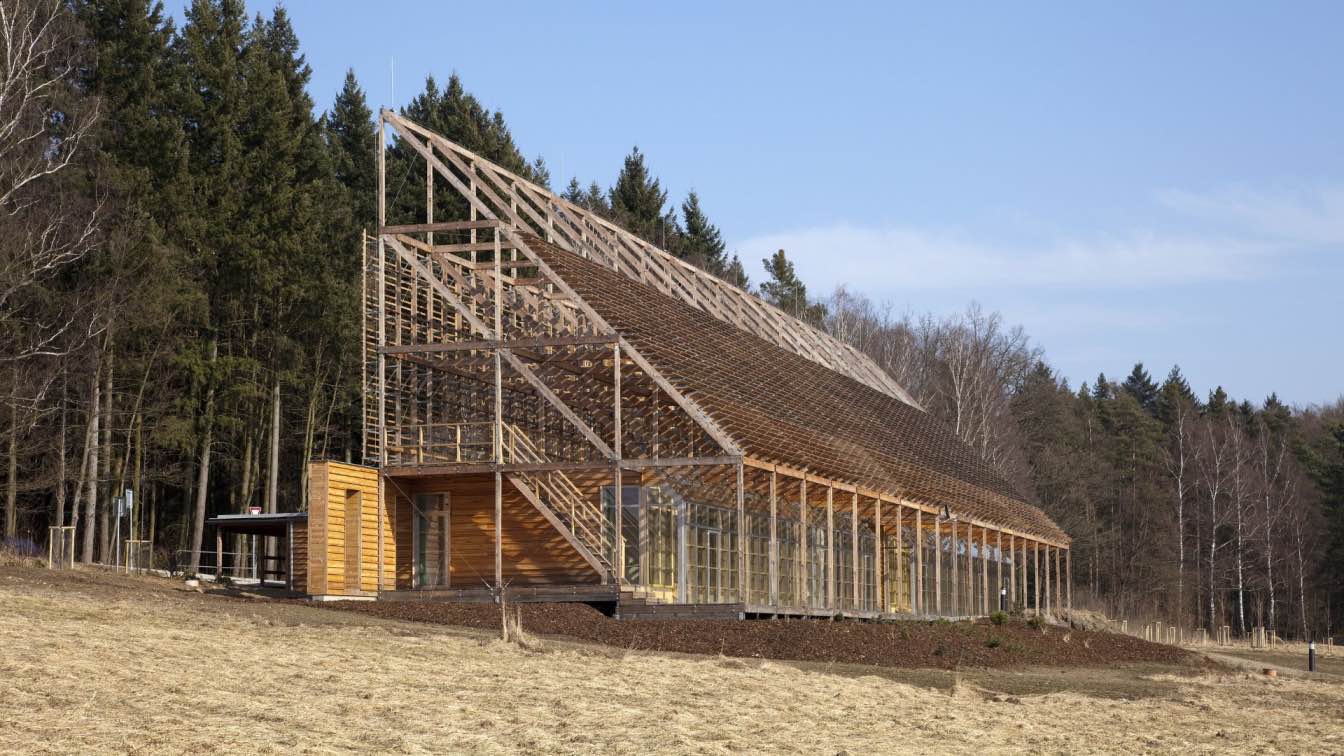The House in the preserve, Železná, Czech Republic by Huť Architektury Martin Rajniš (HAMR)
Houses |
For his house, the client selected a parcel on a gentle incline. From the house, there is a broad and long view over a grassy plain towards the forests on the edge of the property. The house is made of layers. The interior always alternates with a layer of exterior. The entrance object and its facilities are separated from the main house by a belt...
Project name
The House in the preserve
Architecture firm
Huť Architektury Martin Rajniš (HAMR)
Location
Železná, Czech Republic
Photography
Andrea Thiel Lhotáková



