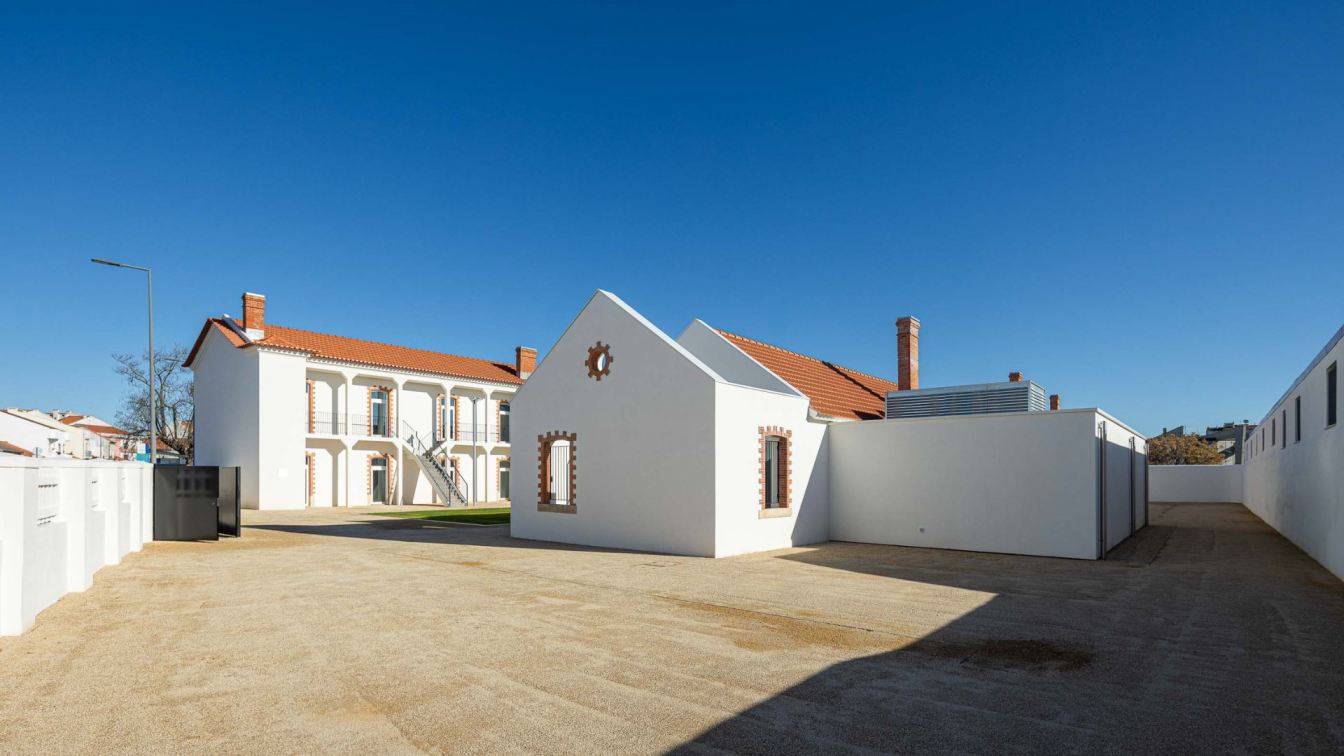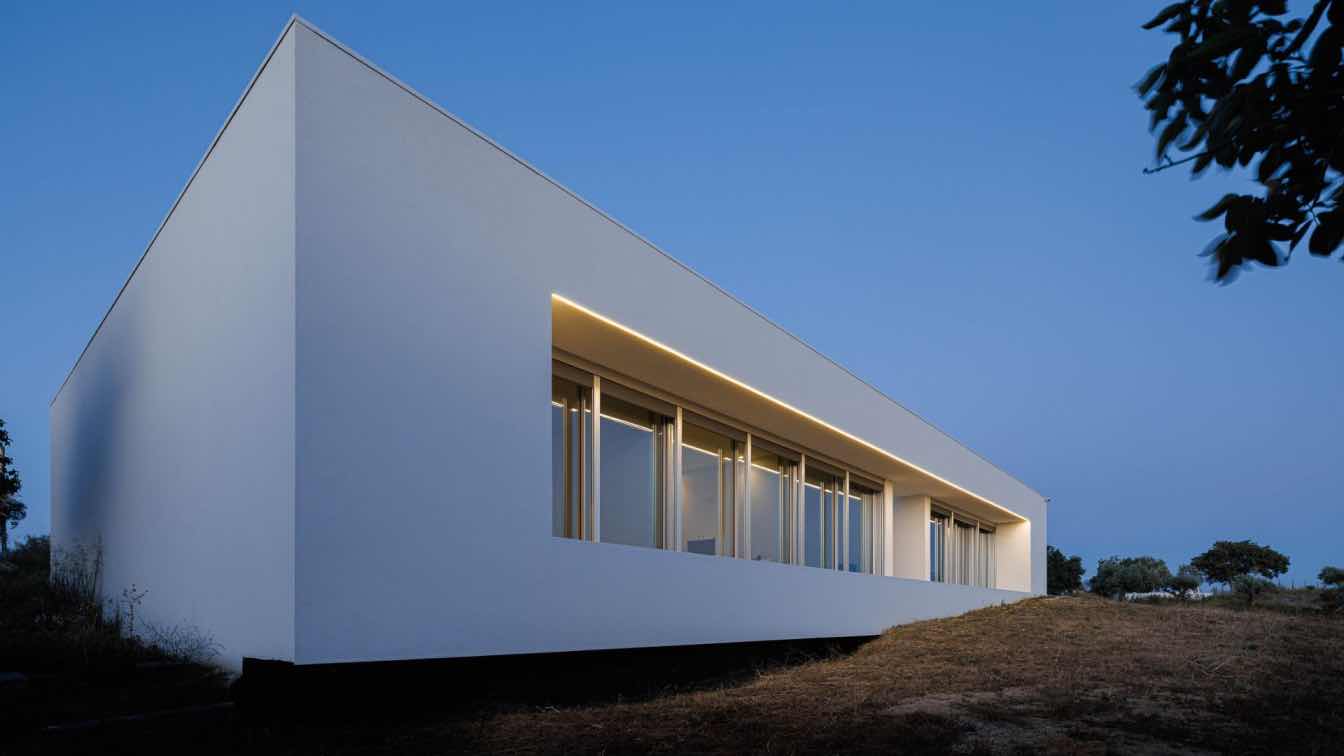The intervention site is known as the "Bairro do Boneco", part of the group of Railway Workers' Neighbourhoods, with its origins dating back approximately to the year 1920. Designed in the shape of a rectangular courtyard, similar to popular workers' villages, it comprises a total of 18 dwellings divided into two terraced blocks.
Project name
Reabilitação Urbana do Bairro do Boneco
Architecture firm
Adarq - André David Arquitecto
Location
Entroncamento, Portugal
Photography
Ivo Tavares Studio
Principal architect
André David
Collaborators
Daniel Duarte, Andreia Teixeira, Jessica Duarte, Agnieszka Izabela; Tile Panel Design: Álvaro Siza
Structural engineer
Gabicrel - José Monteiro
Construction
CANAS, Engenharia e Construção, S.A.
Supervision
Sandra Ferreira, Guilherme Monteiro
Typology
Public Space › Rehabilitation
A subtle shift in the volume reveals the entrance to this house. The GD house is located in an urban area of Torres Novas, on a plot of land with an area of around 21 640.00 m2 and a construction area of 372.00 m2.
Project name
GD House (Casa GD)
Architecture firm
Adarq - André David Arquitecto
Location
Torres Novas, Portugal
Photography
Ivo Tavares Studio
Principal architect
André David
Collaborators
Andreia Teixeira, Jessica Duarte
Structural engineer
Eng. Helder F. | Eng. André B.
Landscape
Adarq – André David Arquitecto
Lighting
Adarq – André David Arquitecto
Construction
Construções Saldanha e Alves, Lda
Typology
Residential › House



