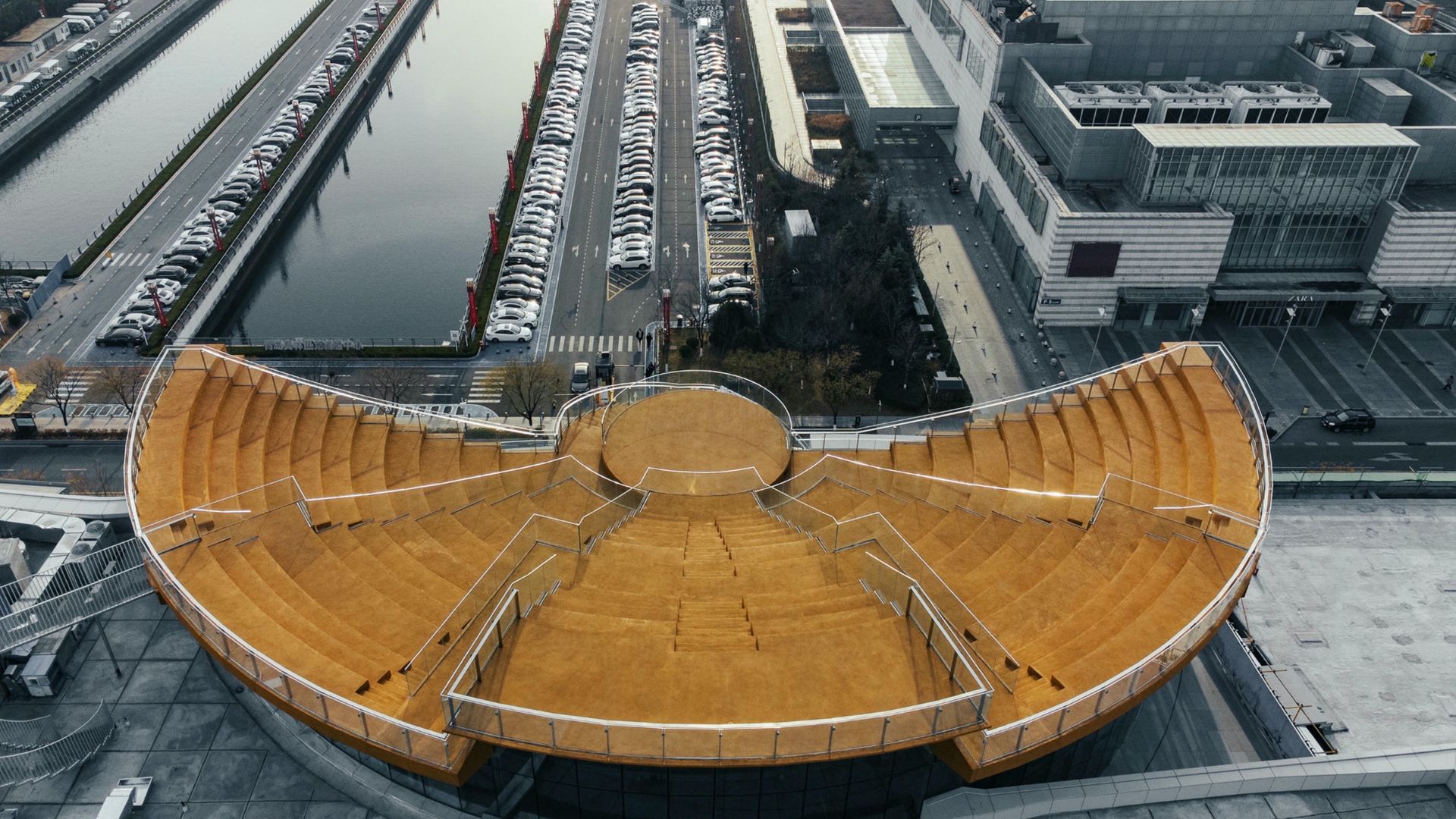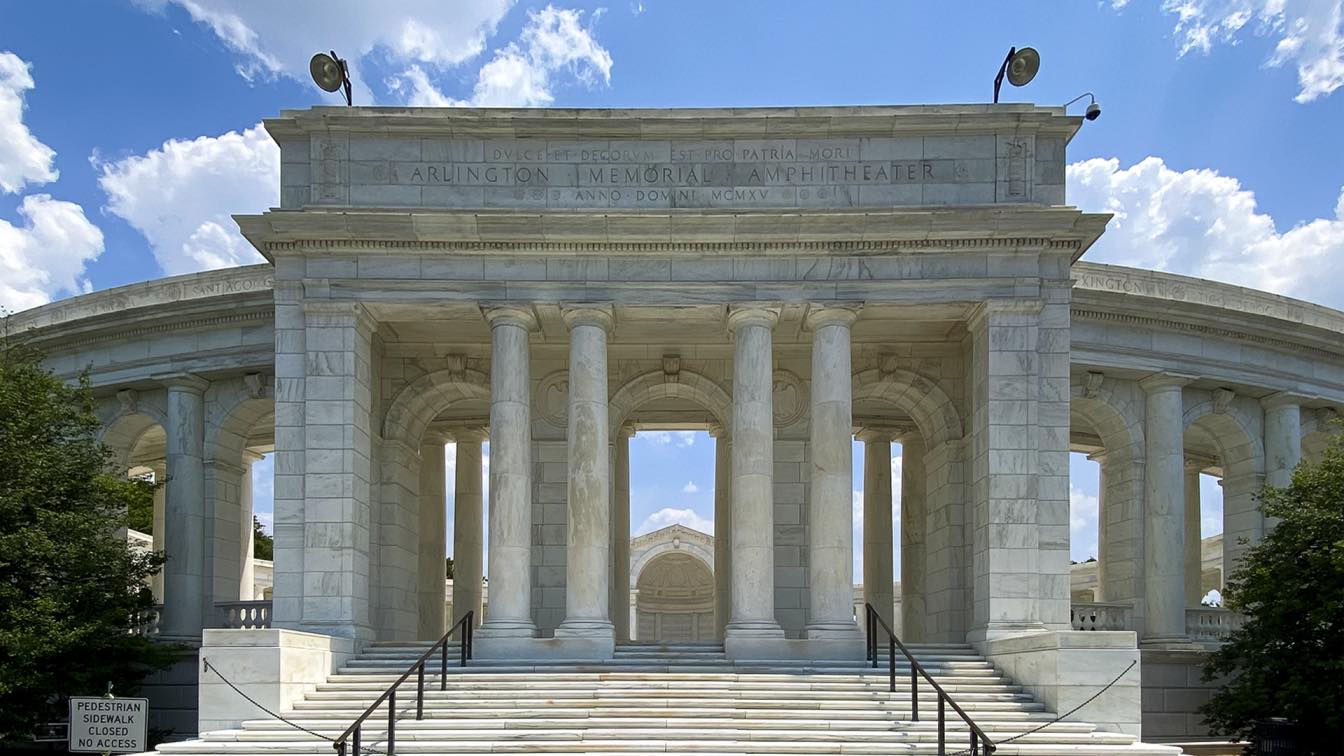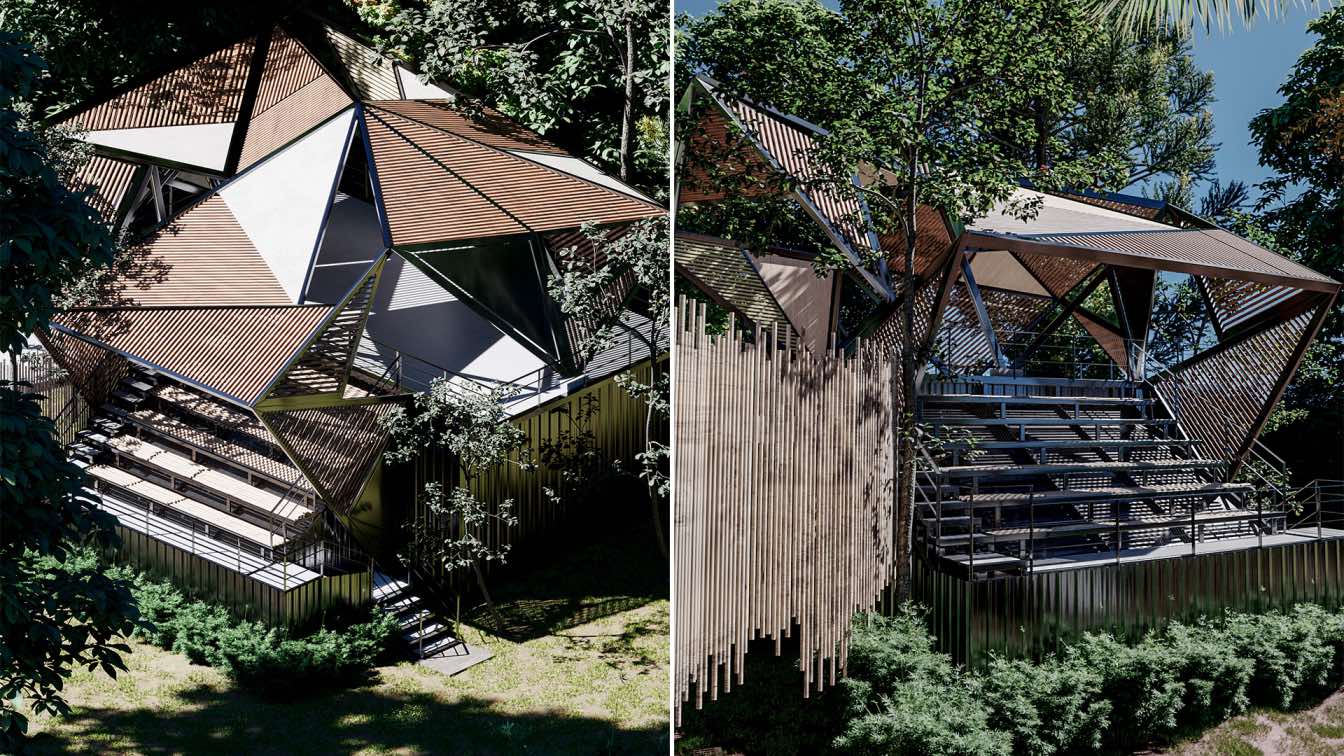The SKYBOWL project at Hisense Plaza in Qingdao's Fushan Bayfront reimagines the mall's rooftop into a vibrant, accessible public space. Traditionally closed off and focused inward, the mall's design previously limited engagement with the city's beautiful bay views and temperate climate.
Architecture firm
Society Particular (SOPA)
Photography
Yong Gao, Ying Liu, Hisense Plaza
Principal architect
Yong Cui
Design team
Mindaugas Glodenis, Ignas Rackauskas, Xin Guo, Ping Lu, Mikas Kauzonas, Jingru Zhang, Mingzhan Zhao, Ran Lin
Collaborators
Facade Consultant: CABR Technology Co., Ltd. LDI: Qingdao Beiyang Architectural Design Co., Ltd.
Interior design
Society Particular (SOPA)
Structural engineer
XinY Structural Consultants
Landscape
Society Particular (SOPA)
Lighting
One Lighting Associates
Material
EPDM, Glass, Steel, Aluminium
Client
Qingdao Hisense Plaza
Typology
Commercial › Commercial Renovation, Urban Renewal, Amphitheater
Joint effort multiple organizations undertook to improve the appearance and accessibility of the Memorial Amphitheater in Arlington National Cemetery. The project was for the 100th anniversary of the Tomb of the Unknown Soldier.
Written by
Rebecca Knolle, Woolpert Federal Project Manager and Team Leader
Thomas Cravero: Starting from a pattern and using the origami technique, it generates a suggestive piece open to the environment. Its layout provokes new readings of space and activity within a dense native vegetation, it is an intervention for the development of collective activities, but also a place where you can experiment with all the senses;...
Project name
Origami Amphitheater
Architecture firm
Tc.arquitectura
Location
Tigre, Buenos Aires, Argentina
Tools used
AutoCAD, Autodesk 3ds Max, Corona Renderer, Adobe Photoshop
Principal architect
Thomas Cravero
Visualization
Thomas Cravero
Typology
Cultural › Amphitheater




