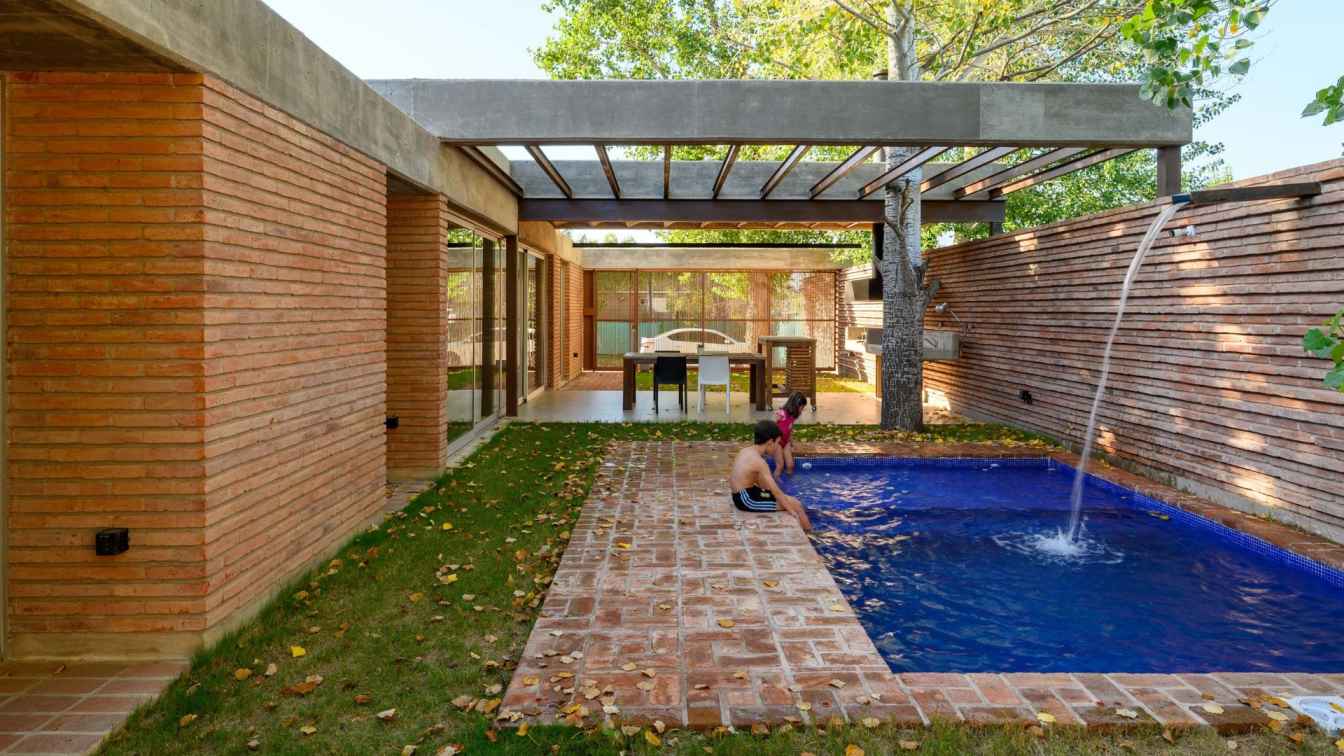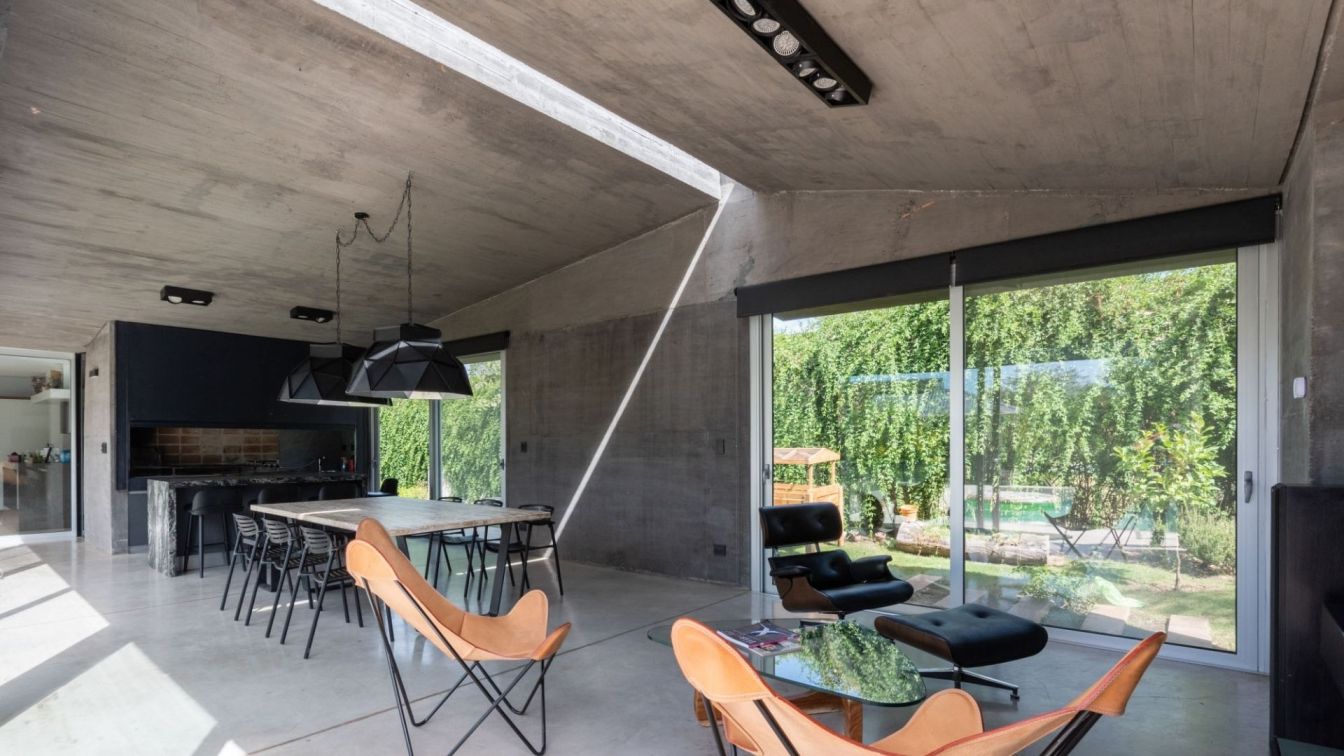The house is located in a peri-central neighborhood of the city of Córdoba, meters from the San Martín Reserve, a green lung that borders the city, an area that today many families choose to live. The people are a young family from Cordoba, mom, dad, and two children.
Project name
pb House (Casa pb)
Architecture firm
A+R MONDÉJAR ARQUITECTOS
Location
Córdoba, Argentina
Photography
Gonzalo Viramonte
Design team
Adolfo Mondéjar, Rosario Mondéjar
Collaborators
Suppliers: Aluminios del Interior, Ferrocons, Nanzer Climatización, Amoblamientos Reno
Civil engineer
José Luis Gómez, Iván Salgado
Structural engineer
José Luis Gómez, Iván Salgado
Tools used
AutoCAD, SketchUp
Material
Brick, concrete, glass, wood
Typology
Residential › House
The project proposes the renovation of the barbecue area in an existing house, turning it into a social area for events and daily life.
The project is located in a neighborhood from the outskirts of the city of Cordoba, for a family with two children.
Architecture firm
Adolfo Mondejar + Francisco Figueroa Astrain
Location
Colinas de Velez Sarfield, Córdoba, Argentina
Photography
Gonzalo Viramonte
Principal architect
Adolfo Mondejar, Francisco Figueroa Astrain
Collaborators
Juan Marcos Alonsos, Enrico Kreiman, Amoblamientos Reno, Hormiblock, Anodal S.A, Iluminar, Di Stefano, Estudio Cabezas
Structural engineer
José Luis Gómez Iván Salgado
Material
Concrete, glass, wood, steel, stone
Typology
Residential › House



