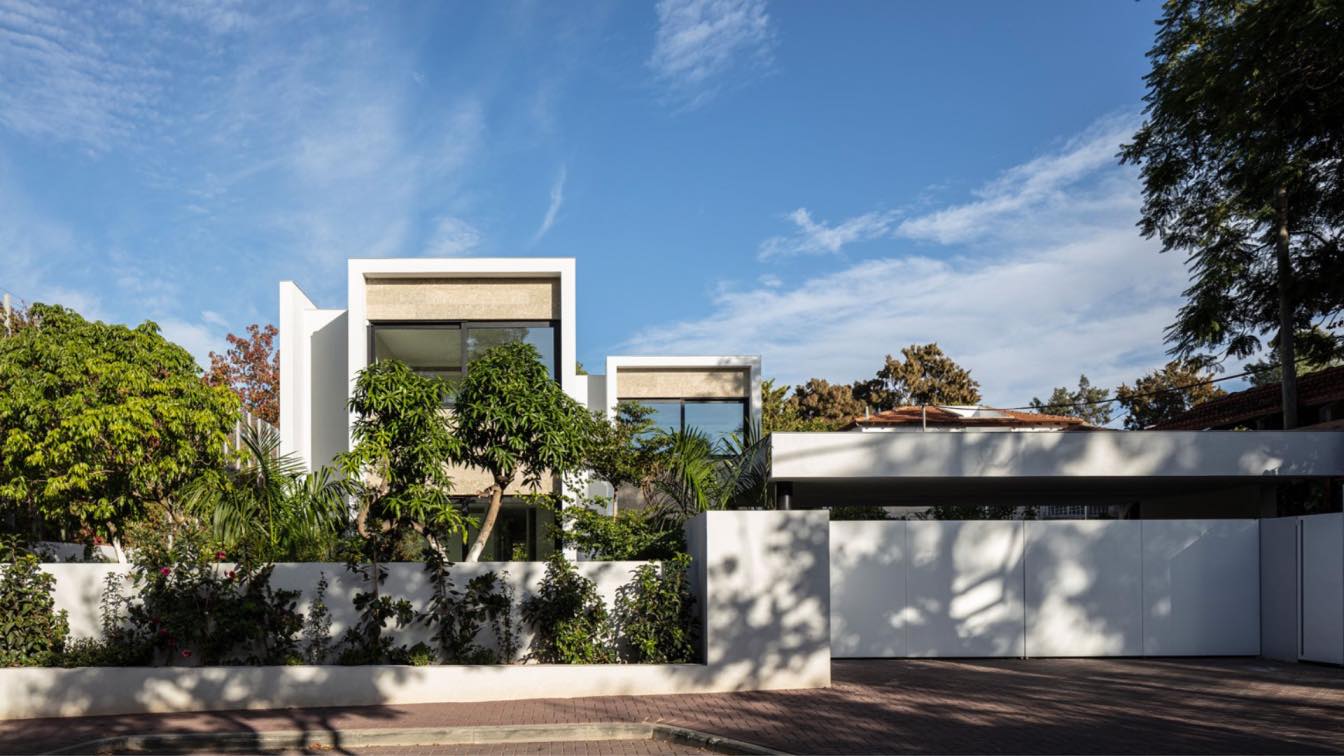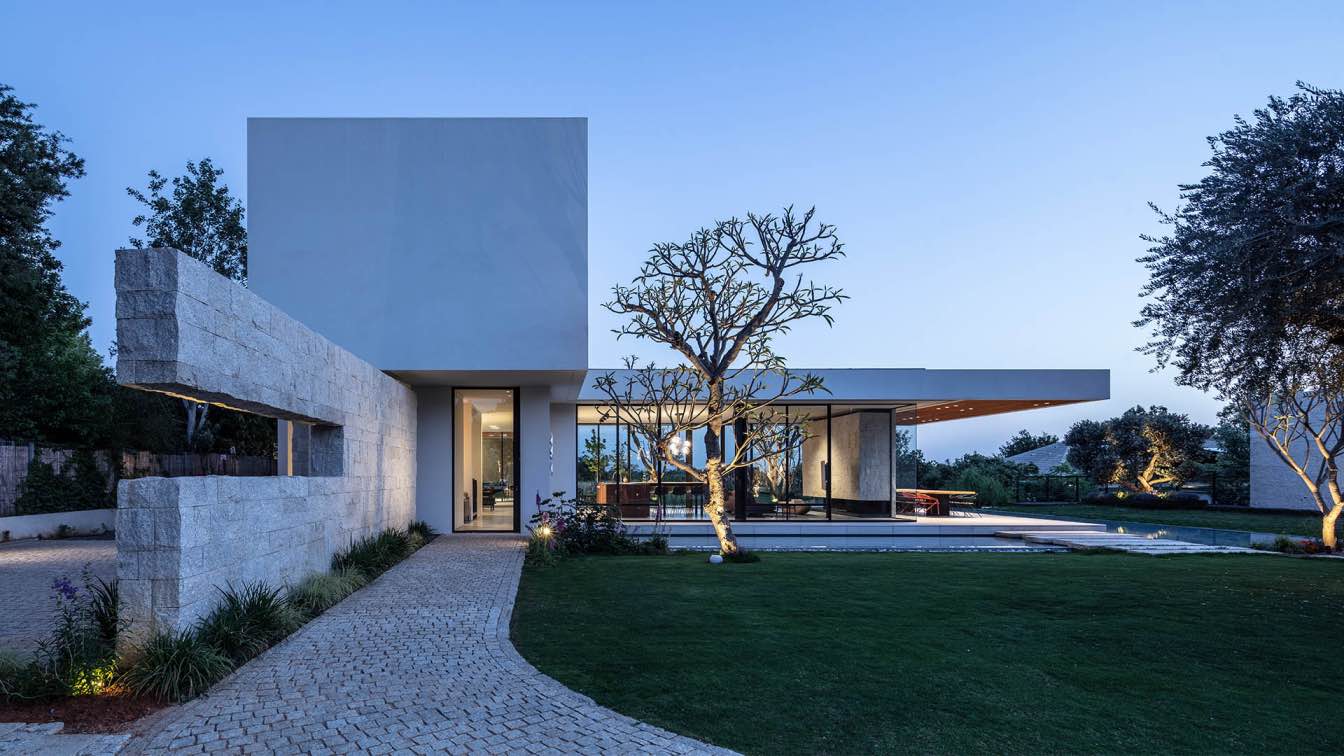The villa was planned for a young family who lived in an outdated house on an elongated plot in Kfar Shmaryahu. As the family was expanding, it needed a new residence to meet their needs and wanted to maximize the advantages of the 1250-sqm-plot.
Architecture firm
Erez Shani Architecture
Location
Kfar Shmaryahu, Tel Aviv District, Israel
Principal architect
Erez Shani
Collaborators
Kamoor (Carpentry) Whiteson Yogev (Metal Work)Avi Shimoni (Metal Work)
Interior design
Erez Shani Architecture
Structural engineer
Buky Snir
Environmental & MEP
Yifat Shalev, Boaz Wasserman, Eitan Almasy
Landscape
Haim Kohen Landscape
Lighting
Anna Zalsin Lighting Design
Supervision
Itamar Bar Projects
Construction
Amit Marshanski Building Company LTD
Material
Concrete, Stone , Steel , Glass
Typology
Residential › House
On a unique plot in the metropolis of Tel Aviv that combines a extraordinary views and an organic farm, the customer wanted to establish a residential complex for the family.
Architecture firm
Arstudio - Arnon Nir Architecture ltd.
Location
Mishmeret, Israel
Principal architect
Ishai Breslauer
Design team
Ishai Breslauer, Arnon Nir
Landscape
Haim Cohen Landscape
Material
Concrete, steel, natural materials like natural stone (Granite Castro d'Aire imported from Portugal), natural Cedar wood in floors and pergolas
Typology
Residential › House



