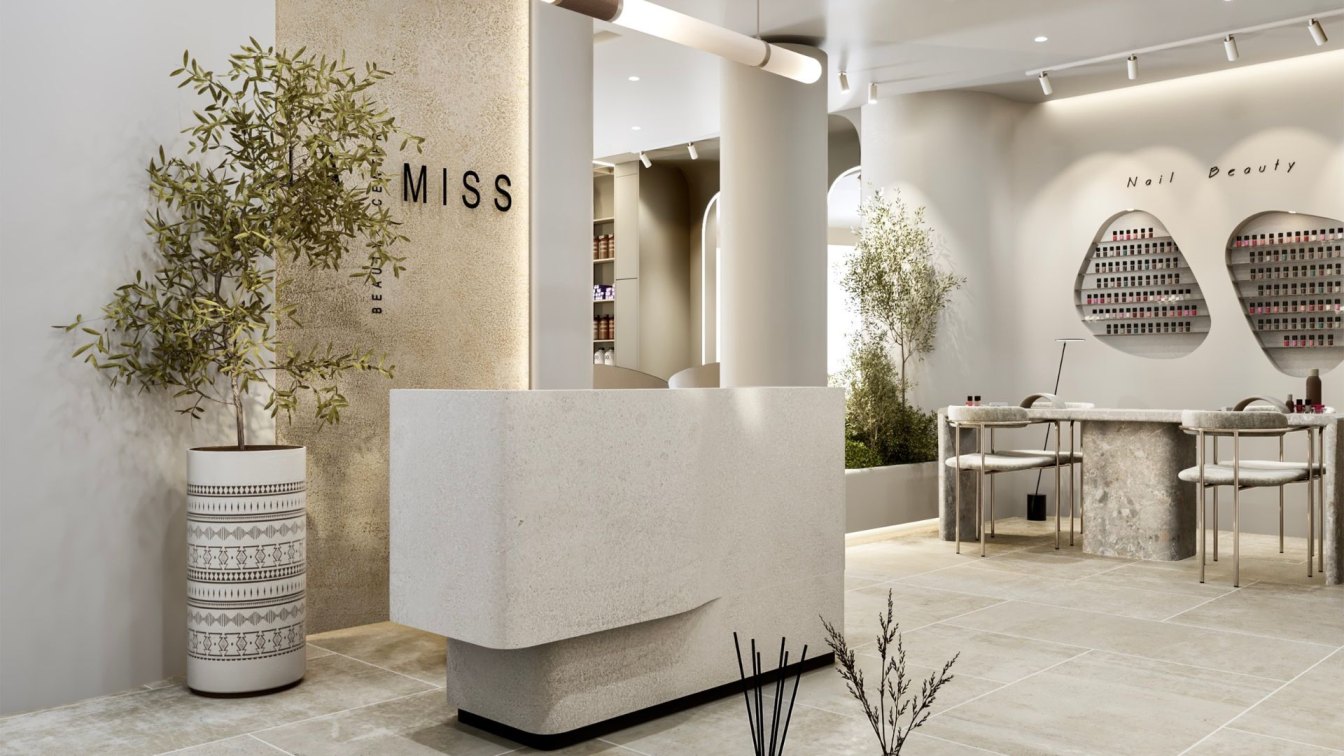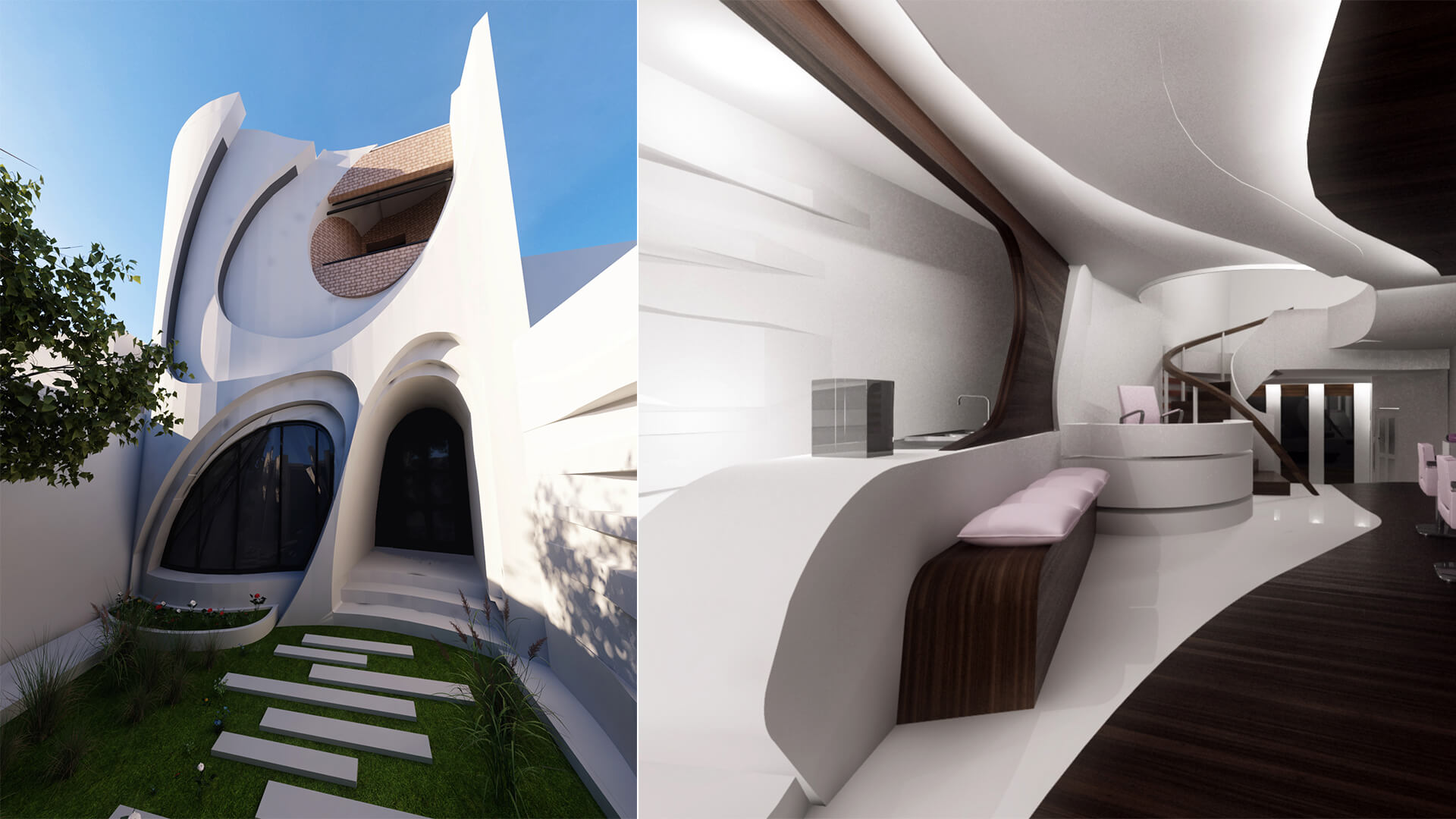The main concern for our design team was actually in response to the spatial separation of the existing building, which was designed for a residential platform, and changing it to a calm, fresh and homogeneous space for the Women's beauty salon and skin care center, and the main idea was to homogenize and unify.
Project name
LAMISS Ladies Beauty Salon
Architecture firm
Zavieh Design Group
Location
Behbahan, Khuzestan, Iran
Tools used
AutoCAD, Autodesk 3ds Max, V-ray
Principal architect
Amin Bakhshesh
Design team
Amin Bakhshesh, Arezoo Irani, Mina Akbari Behbahani
Collaborators
Arezoo Irani, Mina Akbari Behbahani
Visualization
Arezoo Irani
Client
Beauty Center Lamiss
Status
Under Construction
Zavieh Design Group: Our most important concern in this project is dimensional limitations and variety of functional spaces that owner wanted to consider in design, with this distinction, we make a decision to have a transparency and fluidity as the most prominent of qualifications and by using curves and white Color as a texture.
Project name
Ladies Beauty Center (Rojina)
Architecture firm
Zavieh Design Group
Location
Behbahan City, Khuzestan Province, Iran
Photography
Zavieh Design Group
Principal architect
Amin Bakhshesh
Design team
Sara Bakhshesh, Zahra Amini
Interior design
Amin Bakhshesh, Sara Bakhshesh
Civil engineer
Navid Pourmousavi
Structural engineer
Navid Pourmousavi
Environmental & MEP
Zavieh Design Group
Construction
Charsoo bam Atlas
Supervision
Amin Bakhshesh
Visualization
Zavieh Design Group
Tools used
AutoCAD, Autodesk 3ds Max, V-ray, Adobe Photoshop
Material
RC Structure, Cement plastering and Cement Rendering and Acrylic Paint
Client
Rojina Beauty Center (miss. Sharifi)



