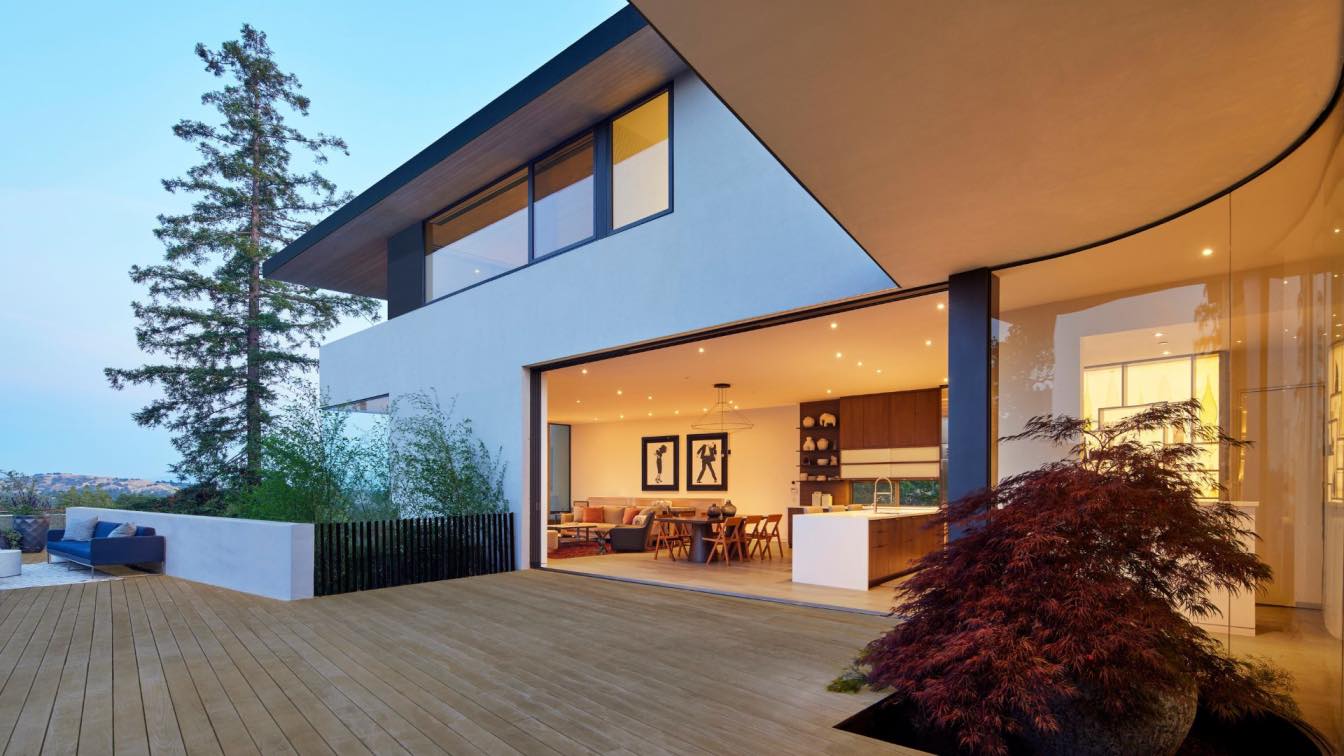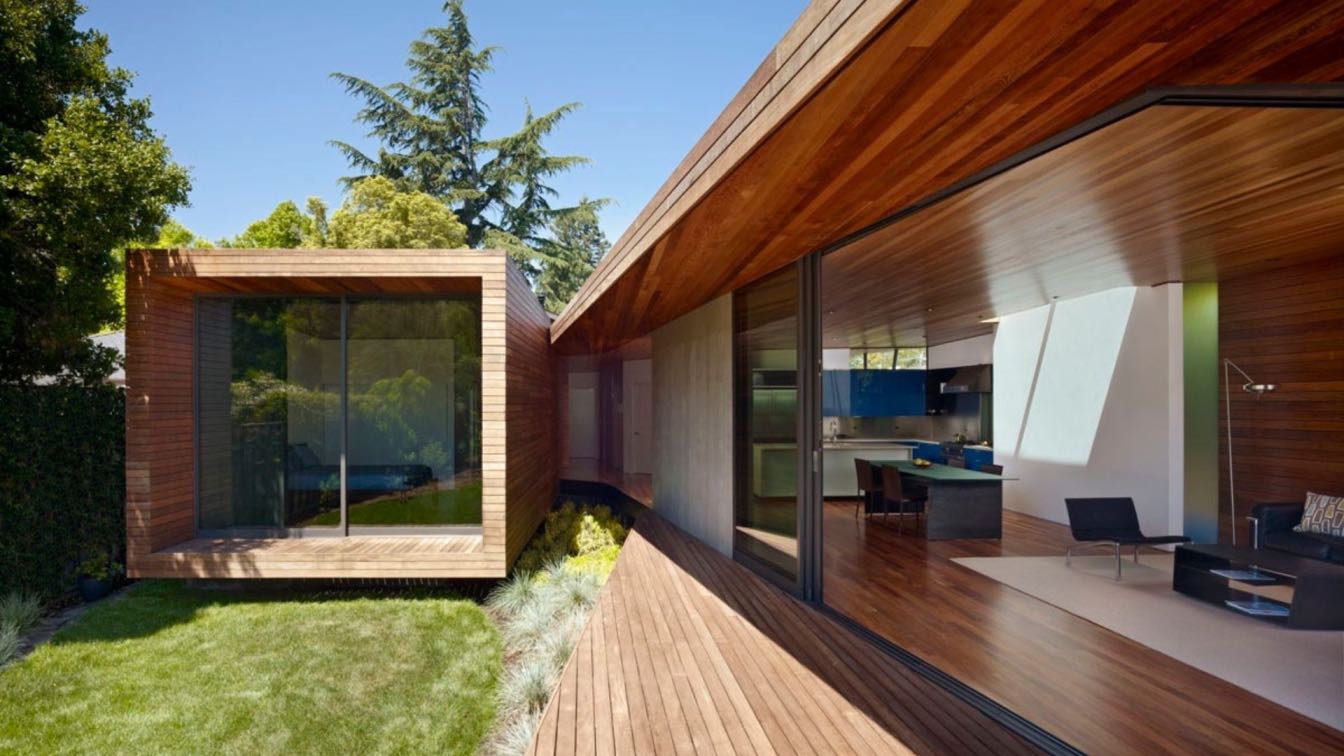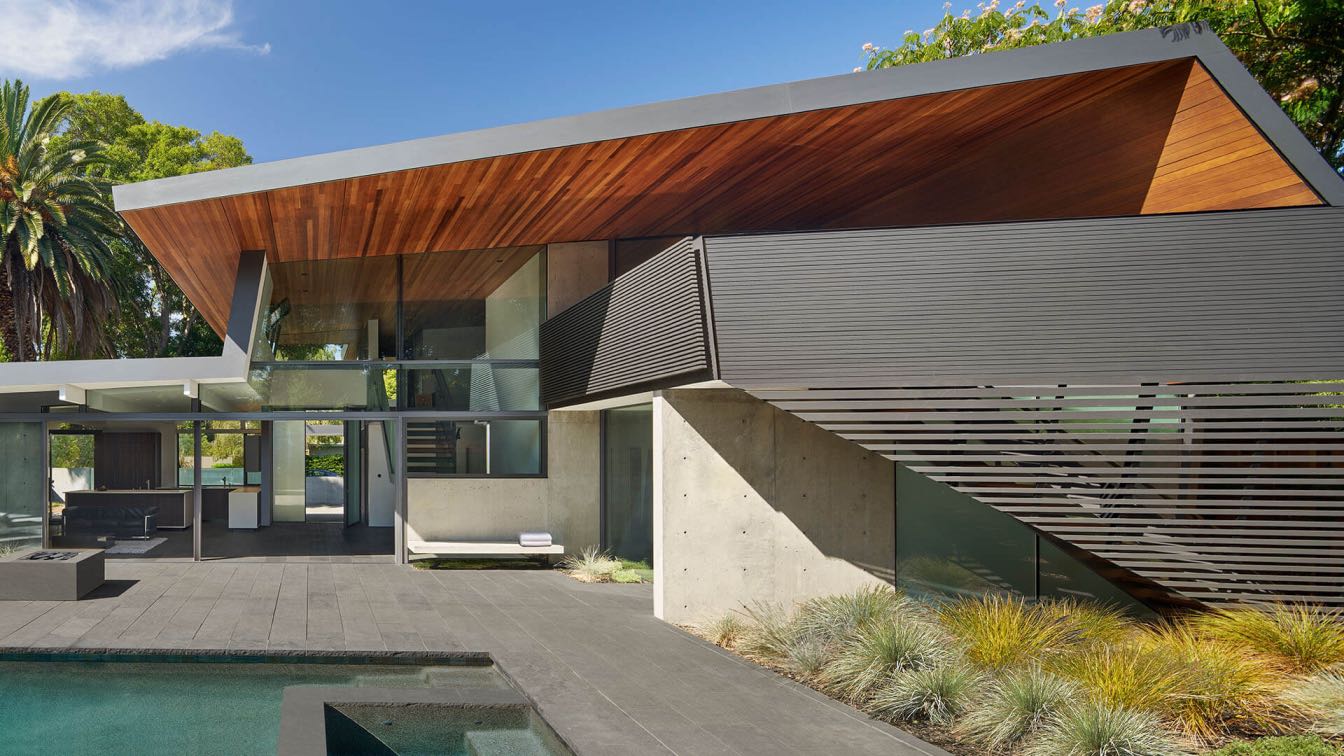Situated on a ridge providing stunning views of Mount Diablo and the adjacent hills and valleys. The project involved adding a residential wing to an existing single-story house. The new two-story volume is connected to the original house at an acute angle, which opens the intersecting space by engaging it with the outdoor landscape and distant vie...
Project name
Diablo House
Architecture firm
Terry & Terry Architecture
Location
Danville, United States
Photography
Bruce Damonte
Principal architect
Ivan Terry, Alex Terry
Design team
Ivan Terry, Alex Terry, Naomi Hansen
Structural engineer
Advanced Engineering, Justen Peek
Construction
361 Construction, Sasha Saratlija
Typology
Residential › House
This project consists of a single-story addition and renovation to an existing mid-century ranch house in Menlo Park, California. Conceived for a retired couple, the open and accessible design integrates the living space with the rear garden to create a well-lit domestic extension.
Architecture firm
Terry & Terry Architecture
Location
Menlo Park, California, United States
Photography
Bruce Damonte
Principal architect
Alex Terry, Ivan Terry
Design team
Alex Terry, Ivan Terry, Matt Bisset
Structural engineer
Santos Urrutia Structural Engineers Inc. San Francisco
Lighting
Tobias Grau, Contrast Recessed Lighting, Lumiere Lighting
Construction
Timberline Construction
Material
Cast in place Concrete, Wood/steel frame, Glass
Typology
Residential › House
The dwelling is designed for a young Deaf family, who desired an expanded open plan that incorporates Deaf-Space, creating ample transparency throughout the home, where vision and touch are a primary means of spatial awareness and orientation.
Project name
Edgewood House
Architecture firm
Terry & Terry Architecture
Location
Palo Alto, California, USA
Photography
Bruce Damonte
Principal architect
Alex Terry, Ivan Terry
Design team
Alex Terry, Ivan Terry, Mike Start
Interior design
Terry & Terry Architecture
Structural engineer
Don David Double D Engineering
Landscape
Terry & Terry Architecture
Construction
Maor Greenberg, Greenberg Construction
Material
Wood, Metal, Glass, Concrete
Typology
Residential › House




