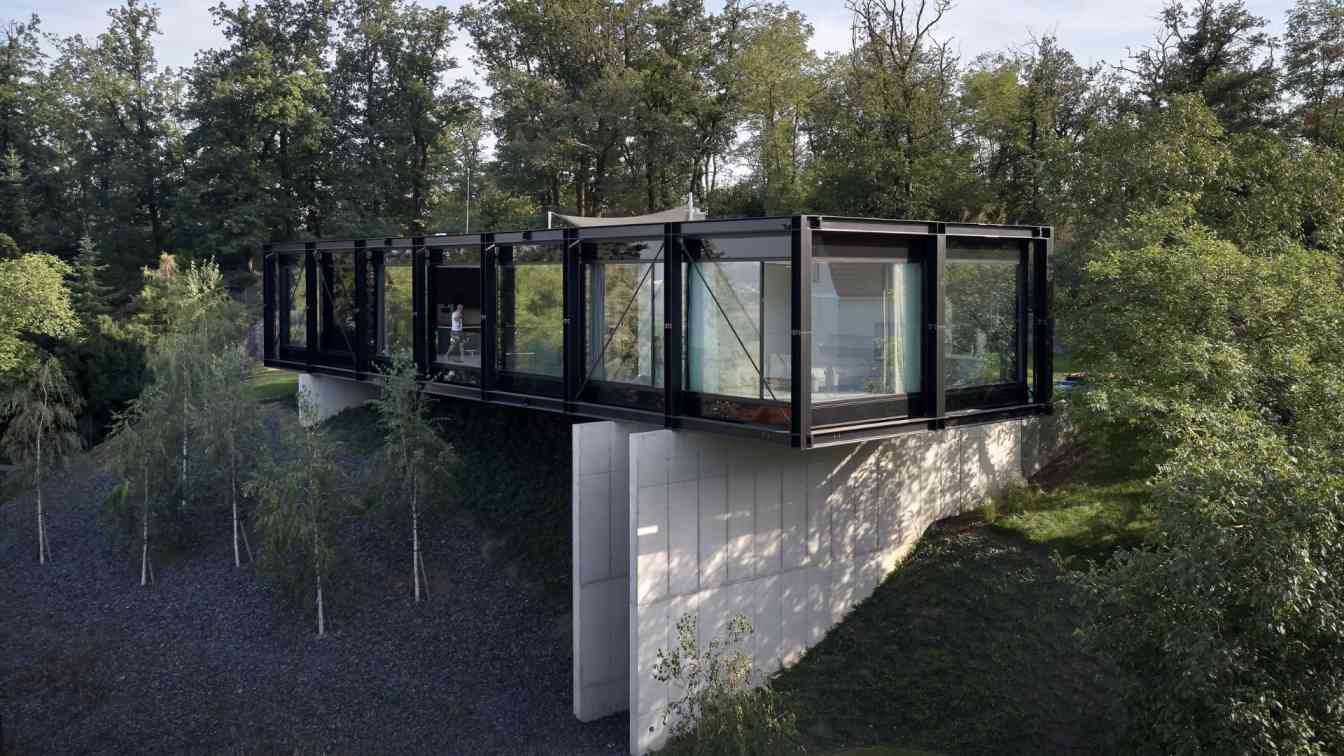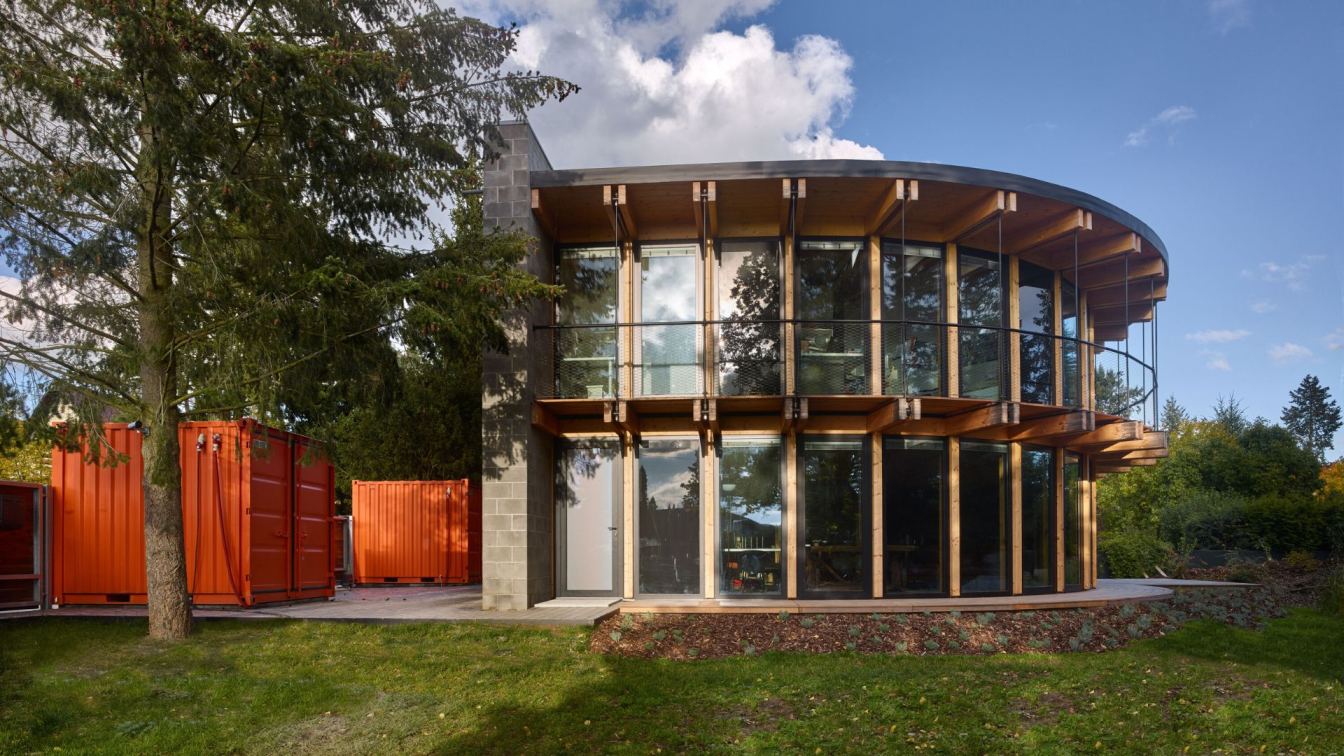The villa’s steep property is located on the northern, shaded side of the terrain and is one of the steepest and highest in the neighborhood. This comes with several advantages but also disadvantages and challenges for the project.
Project name
Villa Sidonius
Architecture firm
Stempel & Tesar architekti
Location
Central Bohemian Region, Prague, Czech Republic
Photography
Filip Šlapal, Fotes
Principal architect
Ján Stempel, Jan Jakub Tesař
Built area
Built-up area 330 m² house; 135 m² garage; Gross floor area 322 m²; Usable floor area 294 m²
Site area
1,673 m² Dimensions 28 x 8 m / 224 m² / 1680 m³
Collaborators
Landscape architect: Vladimír Sitta. Main project engineer: Aleš Herold. Structural engineers: Valbek [Jiří Chodora and Jan Vesecký]. Sun shade supplier: APAGON.
Structural engineer
Valbek [Jiří Chodora, Jan Vesecký].
Material
Steel – main load-bearing structure, HEB 300; other structural elements primarily IPE 160. Load-bearing pillars and tunnel – monolithic (exposed) reinforced concrete. Lacquered MDF – custom-made built-in furniture
Typology
Residential › Villa
In the southern part of Malé Kyšice town on the edge of the Křivoklát woods, there is a residential district originally home to weekend cottages. One such cottage on a flat plot of land was replaced by a passive home. The floor plan closely resembles a quarter-circle with walls made of exposed concrete blocks. The rounded wall and the ceilings are...
Project name
House That Opens Up to the Sun
Architecture firm
Stempel & Tesar architekti
Location
Malé Kyšice, Czech Republic
Principal architect
Ján Stempel, Jan Jakub Tesař
Collaborators
Chief project engineer: Aleš Herold; Wooden construction statics: Timber design.
Built area
Built-up Area 127 m² Usable Floor Area 157 m²
Typology
Residential › House



