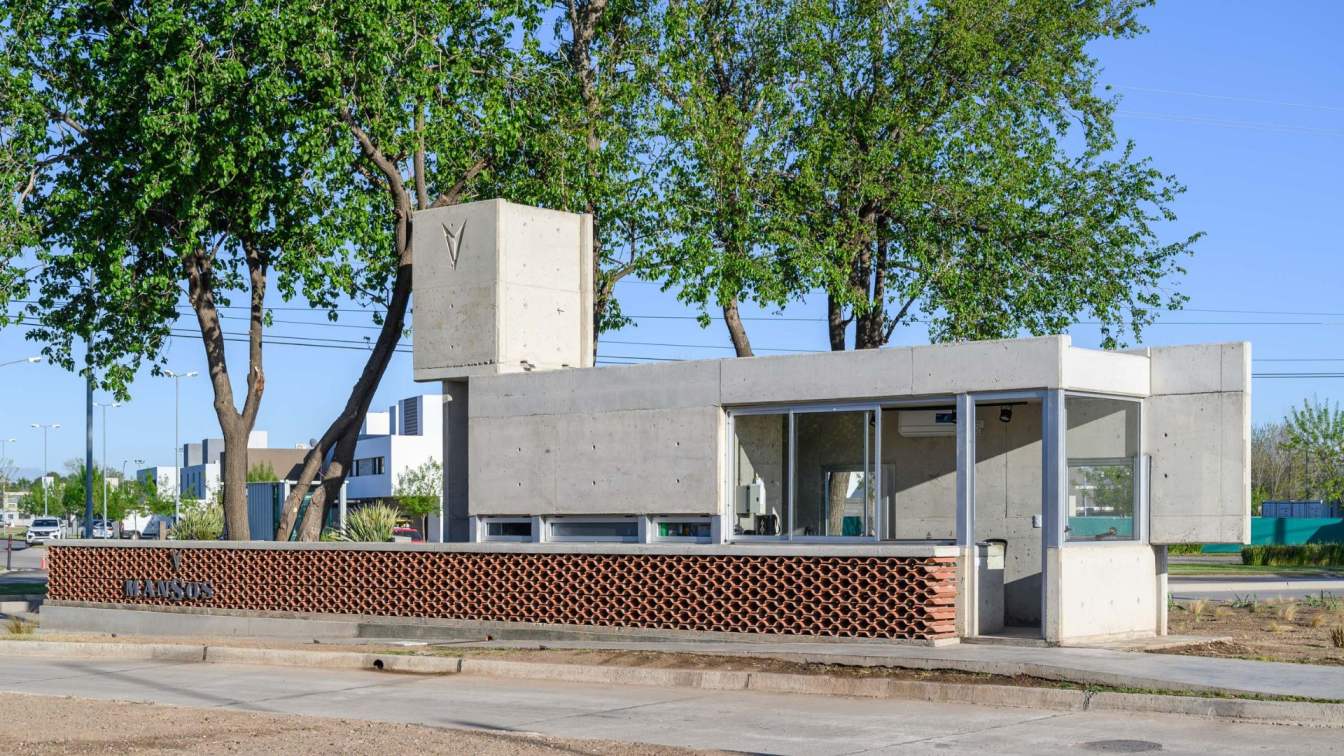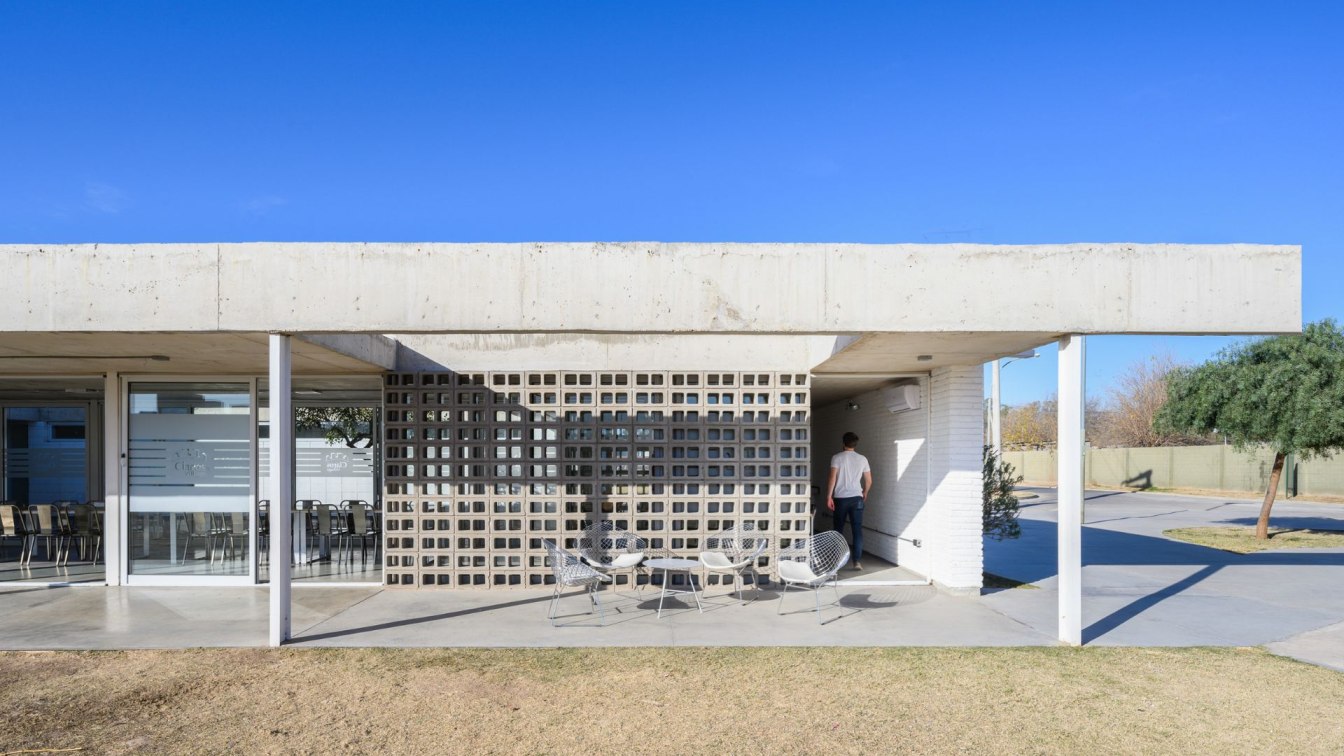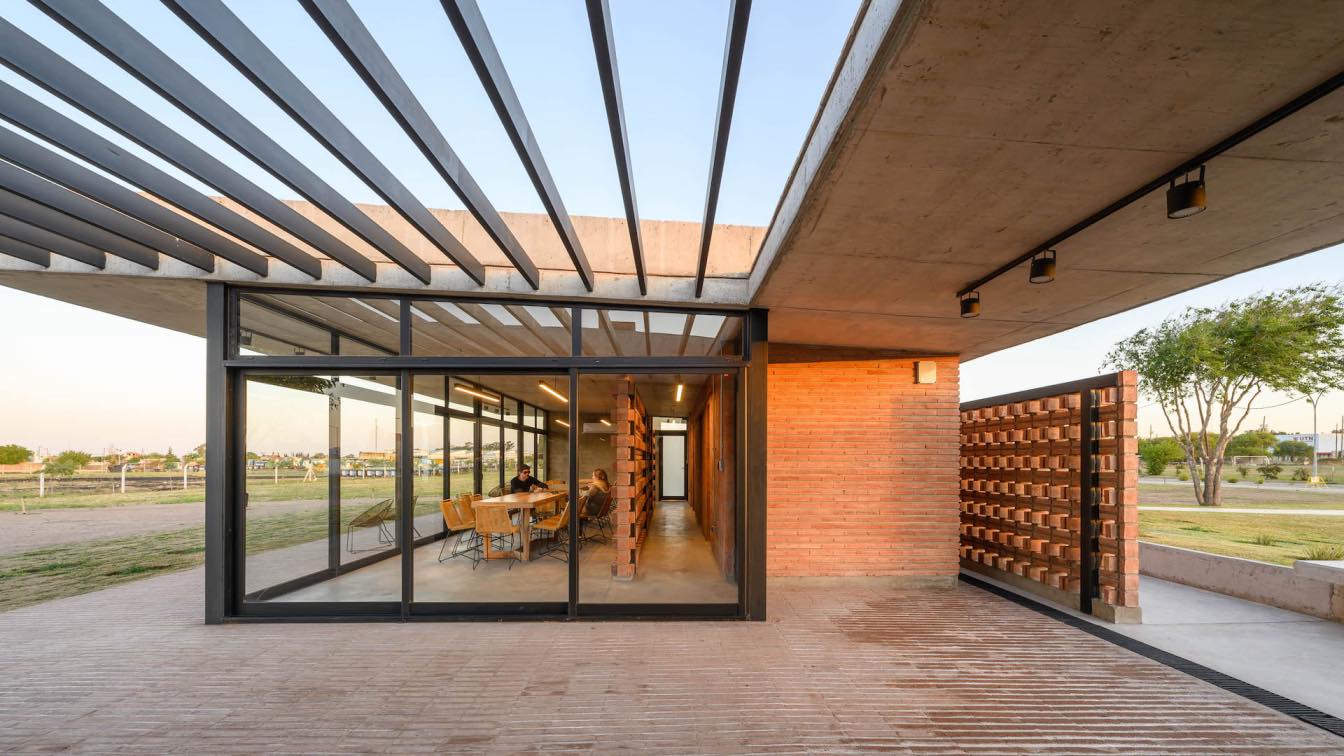When the work was commissioned, it was established by request to execute a "habitable module" whose main purpose is to control the entrance to a young and incipient Urbanization to be developed in the South sector of the City of Córdoba, Argentina, a peripheral type territory that It gives on one of the old rural accesses to the Capital, "El Camino...
Project name
Mansos Del Sur Entry
Architecture firm
Grupo Edisur
Location
Cordoba, Argentina
Photography
Gonzalo Viramonte
Principal architect
Agustin Aguirre Caudana, Alejandro Mur
Design team
Agustin Aguirre Caudana, Alejandro Mur
Collaborators
Catalina Parodi
Structural engineer
Luciano Quinteros
Landscape
Marcelo Calsina
Tools used
AutoCAD, SketchUp
Material
Concrete, Steel, Glass
The Work is located within a neighborhood with an advanced consolidation process. An intermediate sector of the City of Córdoba, Argentina, a place where low-density residential activity is currently available, and some uses of the productive and logistics type. One of the objectives of the Building is to activate intangible and socialization proce...
Project name
CC Claros del Bosque Community Center
Architecture firm
Grupo Edisur
Location
Córdoba, Argentina
Photography
Gonzalo Viramonte
Principal architect
Agustin Aguirre Caudana, Alejandro Mur
Design team
Agustin Aguirre Caudana, Alejandro Mur
Collaborators
Catalina Parodi
Structural engineer
Paula Aznar
Landscape
Marcelo Calsina
Tools used
AutoCAD, SketchUp
Material
Concrete, Wood, Glass, Steel
Typology
Public & Government › Community Center
The building is located in a new development at the outskirts of the City of Cordoba, Argentina. This peripheral sector was, long ago, the center of industrial activities. The San Ignacio Community Center is a private proposal for a public space where the local community is responsible for the activities and the maintenance of the architecture. The...
Project name
CC San Ignacio Community Center
Architecture firm
Grupo Edisur
Location
Córdoba, Argentina
Photography
Gonzalo Viramonte
Principal architect
Agustin Aguirre Caudana, Alejandro Mur
Design team
Agustin Aguirre Caudana, Alejandro Mur
Collaborators
Catalina Parodi, Pía Recabarren
Interior design
Catalina Parodi
Structural engineer
Hector Molina/ Ingeniería Bosch
Landscape
Marcelo Calsina
Supervision
Juan Ruiz Orrico
Tools used
AutoCAD, SketchUp
Material
Brick, Concrete, Glass, Steel
Typology
Public & Government › Community Center




