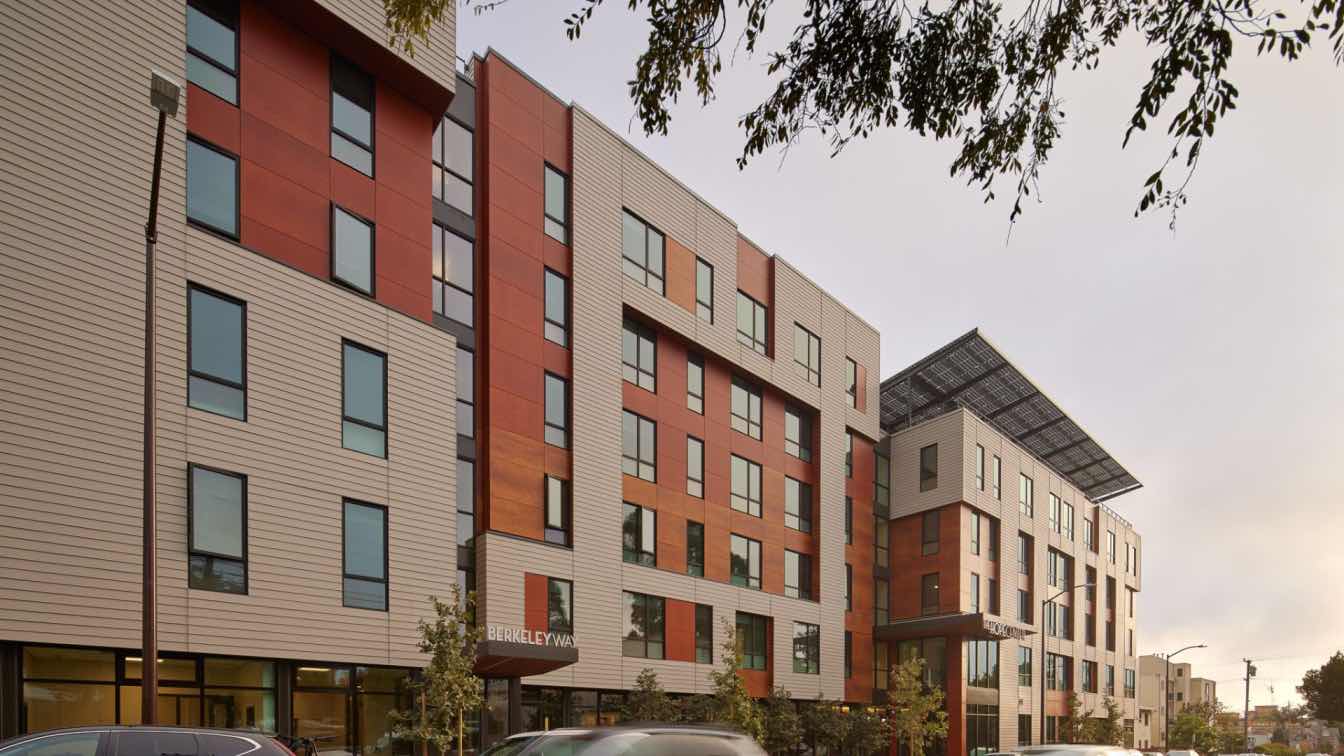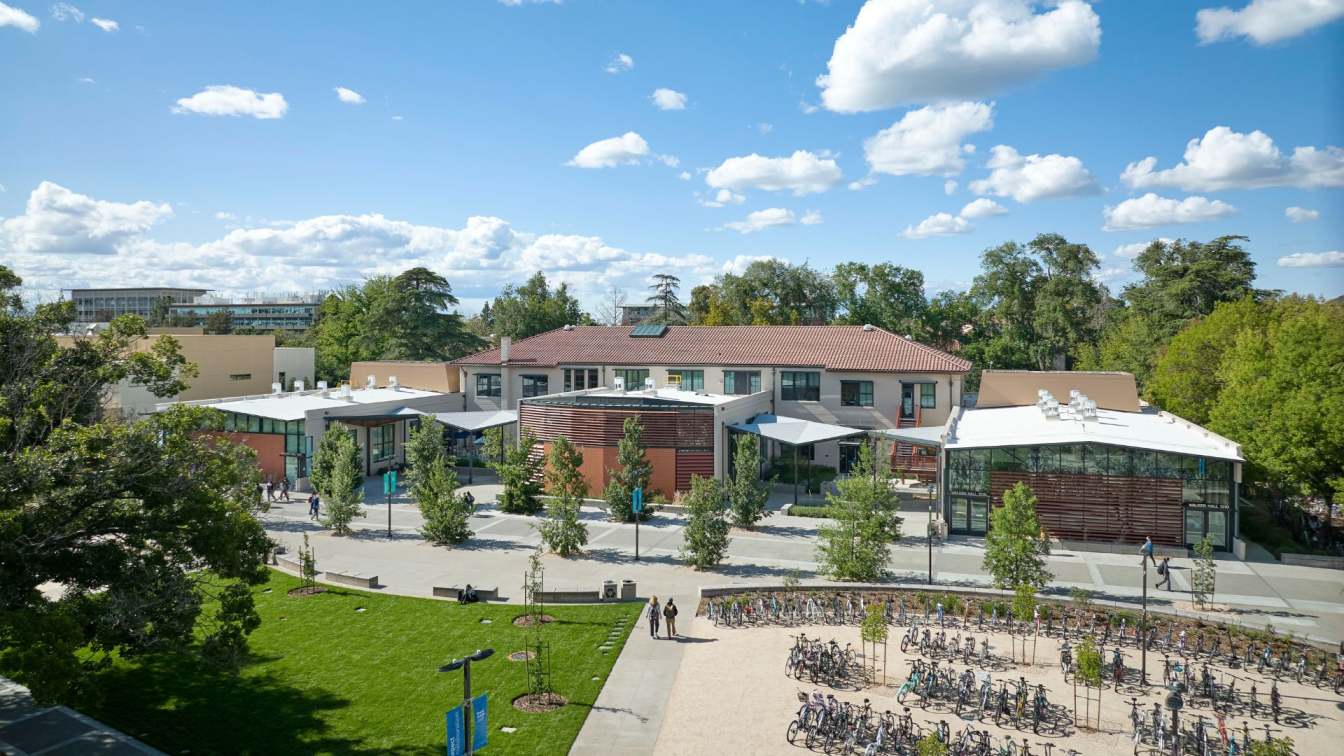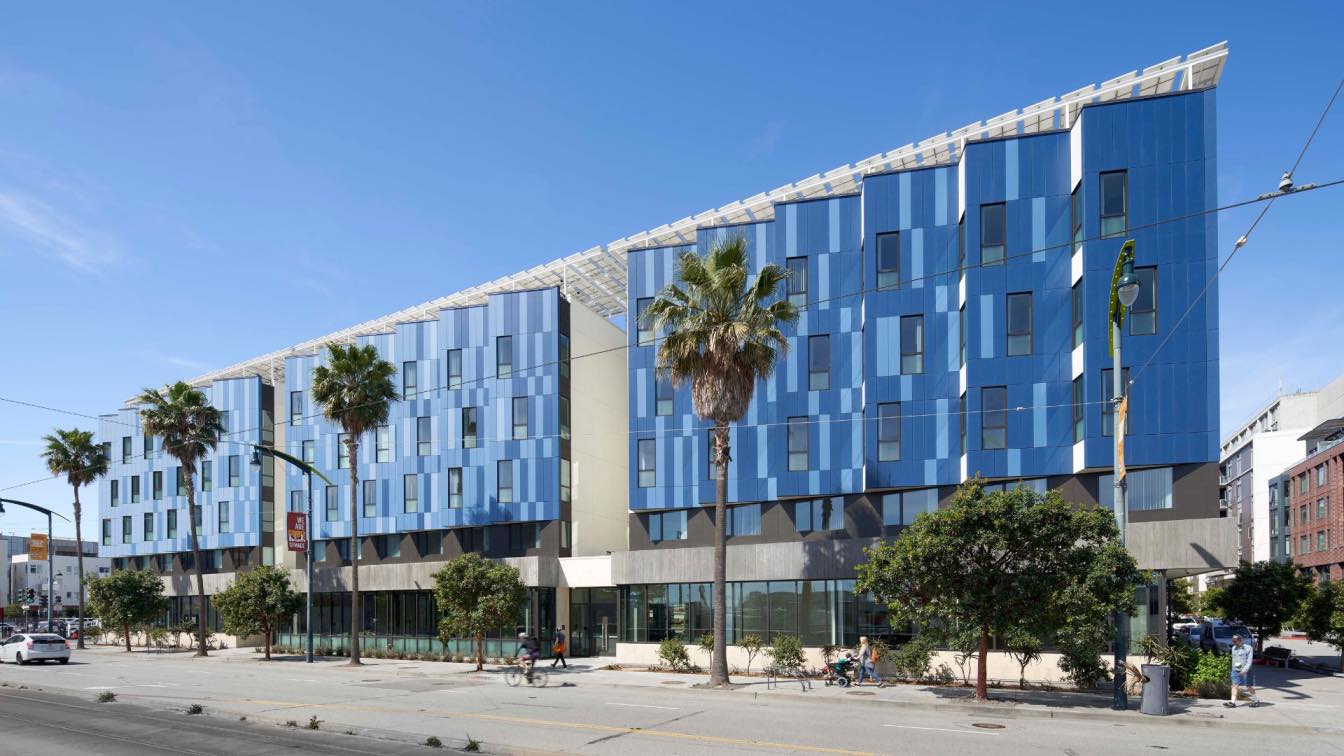The Hope Center & Berkeley Way Apartments grew out of a local need for housing and supportive services in the transit-rich downtown Berkeley area. Creating "an awesome Continuum of Housing integrated into the fabric of downtown community... a place to begin progress OUT of poverty and homelessness, projecting warmth, welcome, respect, dignity" are...
Project name
The Hope Center & Berkeley Way Apartments
Architecture firm
LEDDY MAYTUM STACY Architects
Location
Berkeley, California, USA
Photography
Bruce Damonte
Design team
Marsha Maytum, Vanna Whitney, Ryan Jang, Corey Schnobrich, Yung Chang, Jen Winnett, Jackie Liu, Kirk Nelson, John Son, Palmyra Stefania, Jeff Marsch
Collaborators
Low Voltage/Security: E Design C. Waterproofing: WJE. Acoustical: Salter. Greenpoints: Bright Green Strategies. Food Service: Marshall & Associates
Environmental & MEP engineering
Emerald City Engineers
Civil engineer
Luk & Associates
Structural engineer
Tipping
Landscape
Cliff Lowe & Associates
Client
BRIDGE Housing Corporation and Insight Housing
Typology
Residential › Apartments
Walker Hall is an adaptive reuse of a 1927 building at the core of the University of California, Davis campus. The project transformed a vacant, seismically unsafe building into a graduate and professional student center with meeting rooms, a lecture hall, and sophisticated active-learning classrooms that serve the entire campus. It coalesces histo...
Architecture firm
Leddy Maytum Stacy Architects
Location
University of California, Davis
Photography
Bruce Damonte, Jeff Marsh, Richard Barnes
Design team
Bill Leddy, Ryan Jang , Jasen Bohlander, Alice Kao, Enrique Sanchez
Collaborators
Security / Low Voltage / Acoustical: Charles Salter; AV: Shalleck Collaborative; Cost Estimating: TBD; Specifications: Stansen Specs
Structural engineer
Forell Elsesser
Typology
Educational Architecture > University
A model for healthy living and resilience, the Edwin M. Lee Apartments is the first building in San Francisco to combine supportive housing for both unhoused veterans and low-income families. This collaboration—Leddy Maytum Stacy Architects, Saida + Sullivan Design Partners, Swords to Plowshares, and Chinatown Community Development Center—supports...
Project name
Edwin M. Lee Apartments
Architecture firm
Prime Architect: Leddy Maytum Stacy Architects. Associate Architect: Saida + Sullivan Design Partners
Location
San Francisco, California, USA
Photography
Bruce Damonte
Principal architect
Richard Stacy, FAIA – Principal in Charge
Design team
Ledday Maytum Stacy Architects Team: Richard Stacy, FAIA – Principal in Charge. Gregg Novicoff, AIA, LEED AP – Associate Principal. Edward Kopelson, AIA, LEED AP – Project Manager. Gwen Fuertes, AIA, LED AP BD+C – Project Architect. Saida + Sullivan Design Partners Team: Koji Saida, AIA – Principal. Mimi Sullivan, AIA – Principal. Jeremy Gagon, Job Captain.
Collaborators
Building Maintenance: Access Systems & Solutions. Waterproofing Consultant: Steelhead Engineers. Corrosion: JDH Corrosion. GreenPoint Rater: Association for Energy. Fire Protection: Pacific-Allied Fire Protection
Civil engineer
Luk & Associates
Environmental & MEP
Mechanical & Plumbing Engineer: Tommy Siu & Associates. Electrical Engineer: E Design C. Acoustic Consultant: Papadimos Group
Landscape
GLS Landscape Architecture
Construction
Nibbi Brothers
Client
Chinatown Community Development Center (CCDC), Swords to Plowshares
Typology
Residential › Apartments




