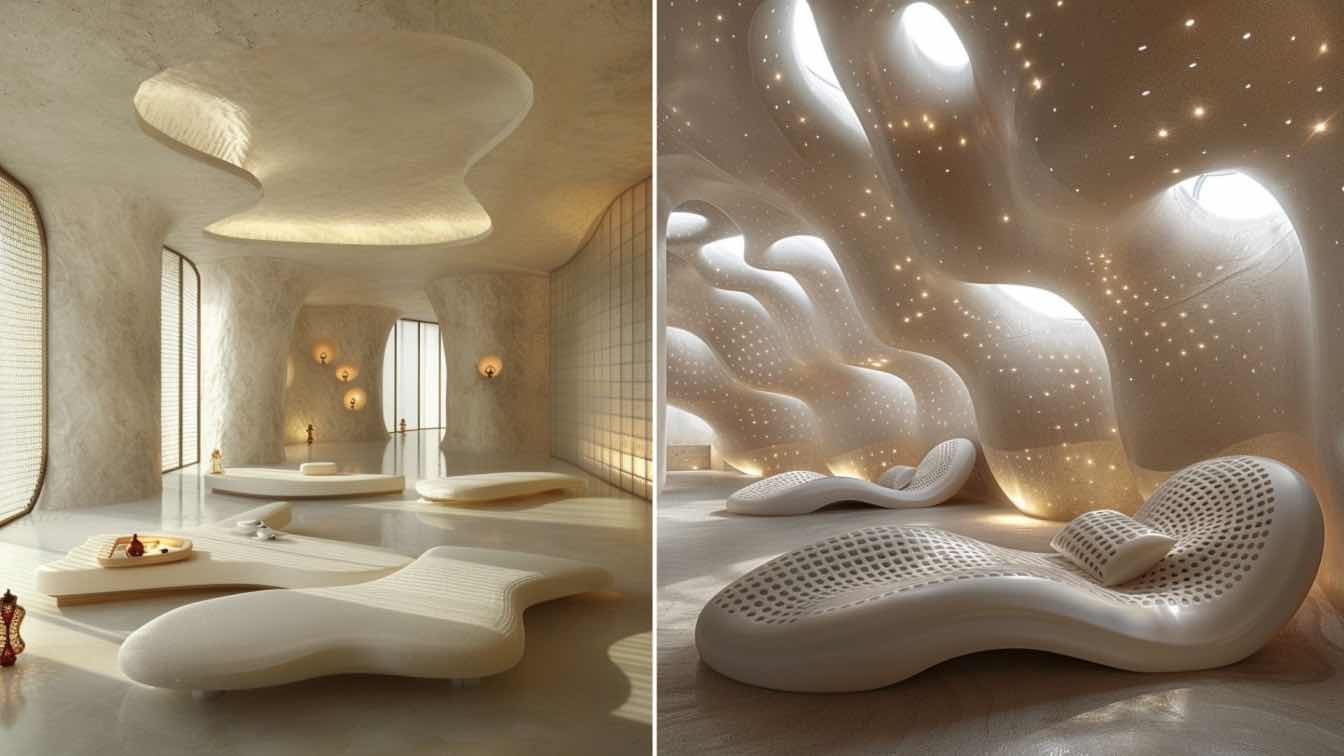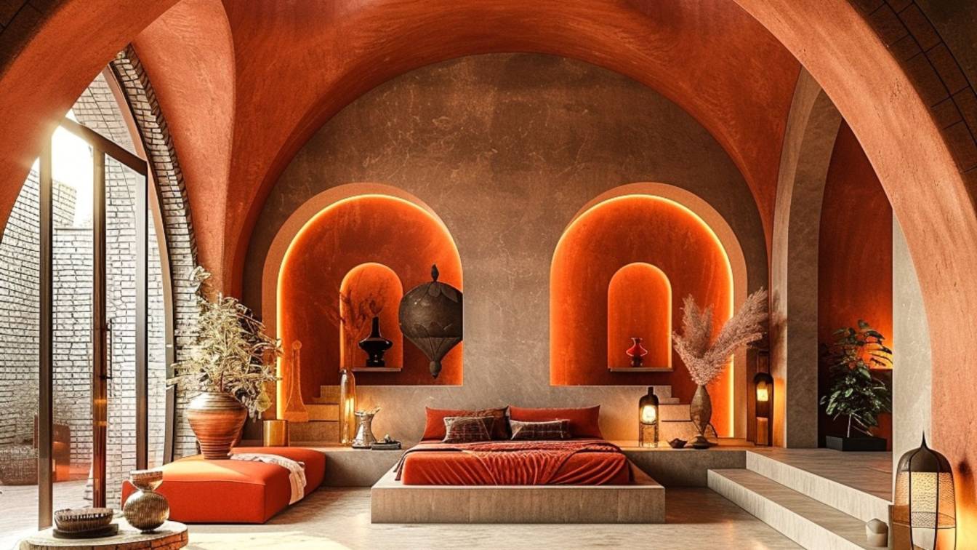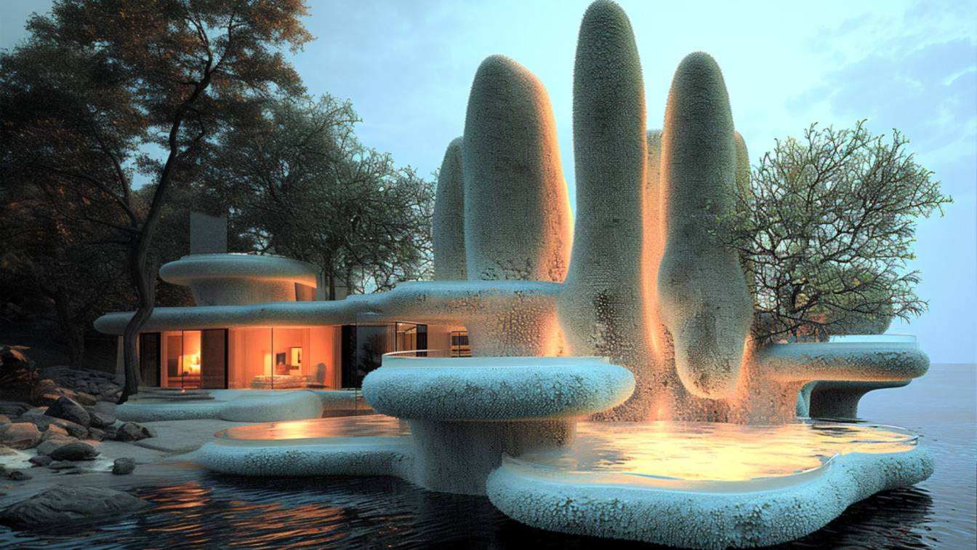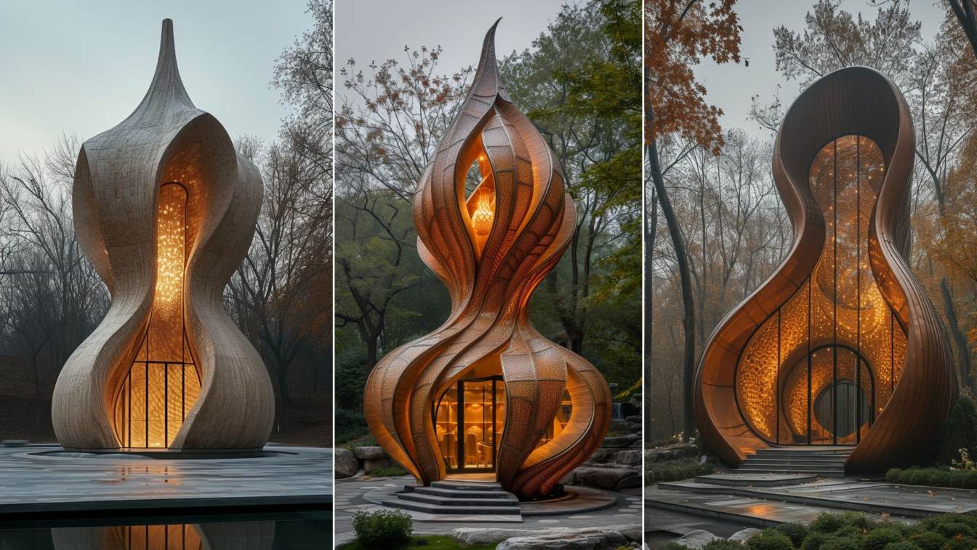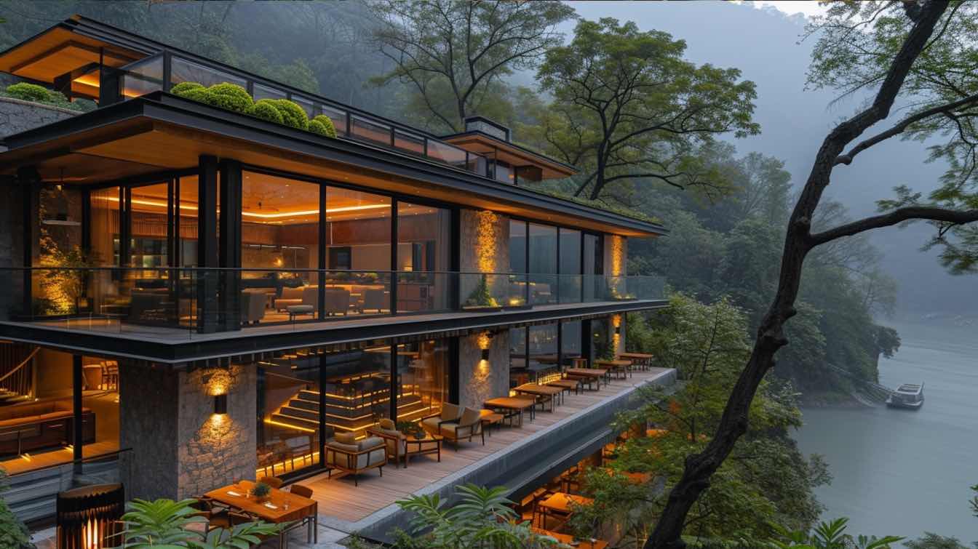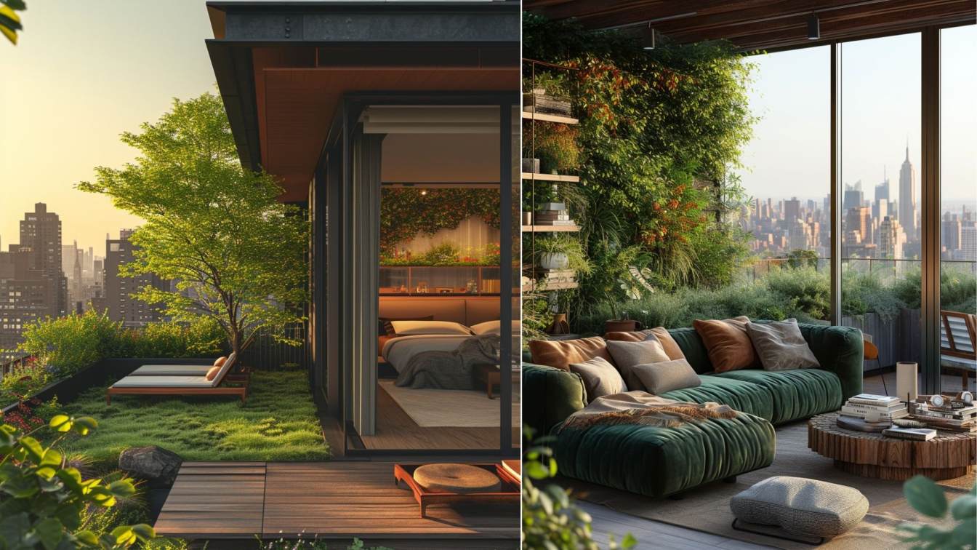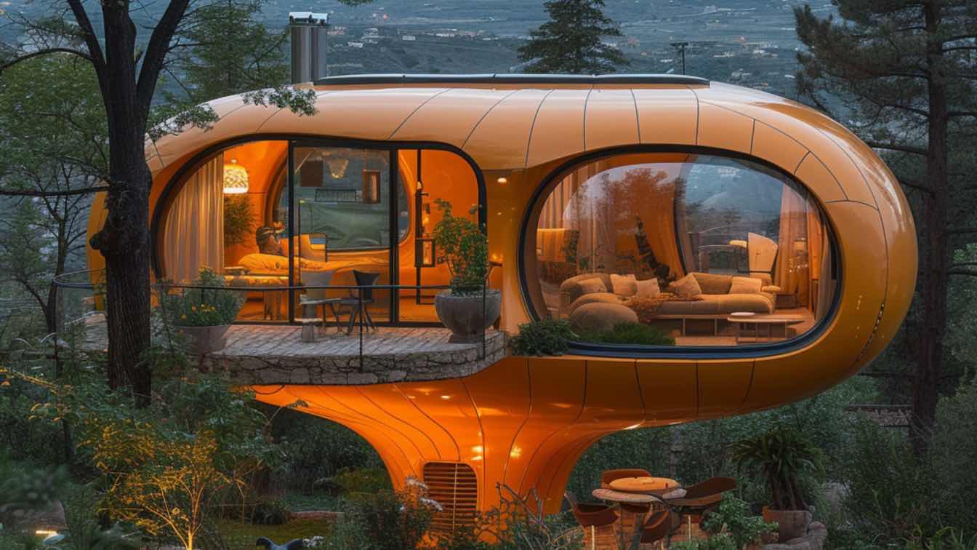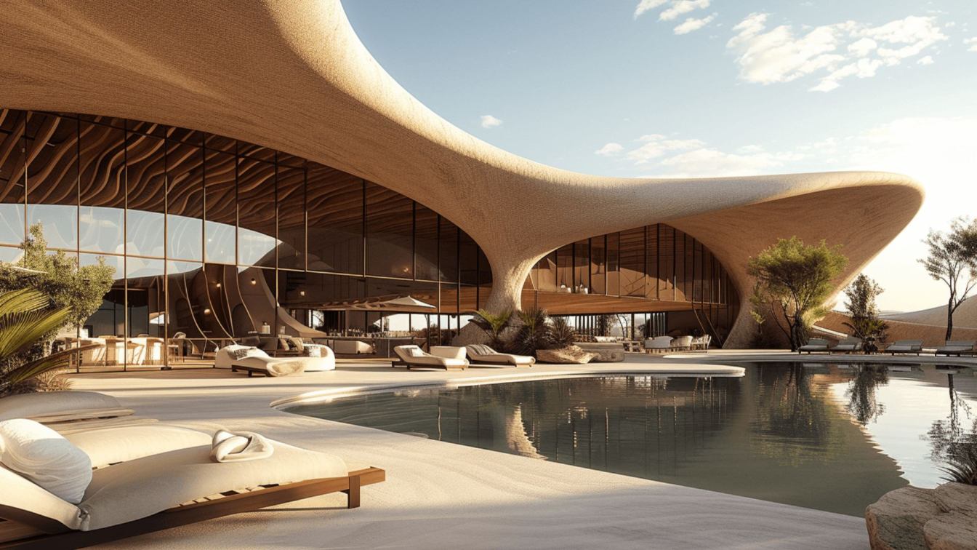Welcome to a sanctuary of rejuvenation and tranquility – our massage therapy center nestled within a building adorned with curved sides and luminous 3D objects. Drawing inspiration from the dynamic movements of cobra and the elegance of japonisme, our space is an online sculpture crafted from precious materials, blending modern design with woven an...
Project name
Venesa Massage Therapy Center
Architecture firm
architectt_a.m
Location
Helsinki, Finland
Tools used
Midjourney AI, Adobe Photoshop
Principal architect
Azra Mizban
Collaborators
studio____ai
Visualization
Azra mizban
Typology
Health › Massage Therapy Center
A harmonious blend of timeless beauty and contemporary elegance within an residence villa, adorned with red furnishings and earthy organic shapes, inspired by the art and architecture of Islam. A play of light in orange spectrums, infinite networks, and captivating illumination enhance the allure of rounded forms and warm color palettes, turning th...
Project name
A Symphony of Modern Living in Kerman: A harmonious blend of timeless beauty and contemporary
Architecture firm
Rezvan Yarhaghi
Tools used
Midjourney AI, Adobe Photoshop
Principal architect
Rezvan Yarhaghi
Visualization
Rezvan Yarhaghi
Typology
Residential › House
In the realm where the azure sea meets the golden sands, a sanctuary emerges, its design intricately woven with the timeless allure of sea creatures, particularly the delicate beauty of sea corals. This beach villa stands as a testament to architectural ingenuity, blending seamlessly with the natural landscape while evoking a sense of wonder akin t...
Project name
Coral Serenity, A Coral-Inspired Retreat
Architecture firm
Setareh Ilka
Tools used
Midjourney AI, Adobe Photoshop
Principal architect
Setareh Ilka
Visualization
Setareh Ilka
Typology
Residential › House
Embark on a journey of cultural celebration as we construct a pavilion inspired by the distinctive shape of the pomegranate, an enduring symbol of fertility, abundance, and good fortune in Iranian culture. This architectural marvel pays homage to the rich tapestry of traditions woven into the fabric of Iranian society, capturing the essence of pros...
Project name
Pomegranate Haven Pavilion
Architecture firm
Kowsar Noroozi
Tools used
Midjourney AI, Adobe Photoshop
Principal architect
Kowsar Noroozi
Design team
Kowsar Noroozi
Visualization
Kowsar Noroozi
Typology
Cultural Architecture > Pavilion
Welcome to a culinary haven nestled amidst the breathtaking landscapes of Astaneh Ashrafiyeh, Iran. This modern three-story restaurant, inspired by the timeless allure of traditional Gilan architecture, stands proudly on a hill overlooking the serene Sefid-rud river.
Project name
Restaurant on the river bank
Architecture firm
Method Office
Location
Astaneh Ashrafiyeh, Gilan Province, Iran
Tools used
Revit , Midjourney AI , Adobe Photoshop
Principal architect
Sara Safari Eshliki
Visualization
Sara Safari Eshliki
Typology
Hospitality › Restaurant
Introducing Naturetopia, a visionary residential project designed by Pancheva Designs, led by the esteemed Principal Architect, Monika Pancheva. Situated amidst the bustling skyline of New York, USA, Naturetopia redefines urban living with its innovative approach to architecture and greenery integration.
Architecture firm
Pancheva Designs
Tools used
ArchiCAD, Midjourney, Adobe Photoshop, Lumion
Principal architect
Monika Pancheva
Collaborators
Interior design: Monika Pancheva
Visualization
Monika Pancheva
Typology
Residential › Apartment
In this whimsical house, every day is an adventure, and every moment is filled with possibility. It's a sanctuary for the soul, a place where dreams take flight and imagination knows no bounds. Are you ready to soar?
Project name
Balloon House
Architecture firm
Kowsar Noroozi
Tools used
Midjourney AI, Adobe Photoshop
Principal architect
Kowsar Noroozi
Visualization
Kowsar Noroozi
Typology
Residential › House
"Serenity Sands Retreat" suggests a place where one can escape the stresses of everyday life and find tranquility amidst sandy beaches.
Welcome to my stunning hotel in Africa, where simplicity intertwines with cultural authenticity and modern elegance. Nestled amidst the spectacular landscapes, my hotel offers a serene and peaceful retreat, inviti...
Project name
Serenity Sands Retreat
Architecture firm
Sarvenaz Nazarian
Tools used
Midjourney AI, Adobe Photoshop
Principal architect
Sarvenaz Nazarian
Visualization
Sarvenaz Nazarian
Typology
Hospitality › Hotel

