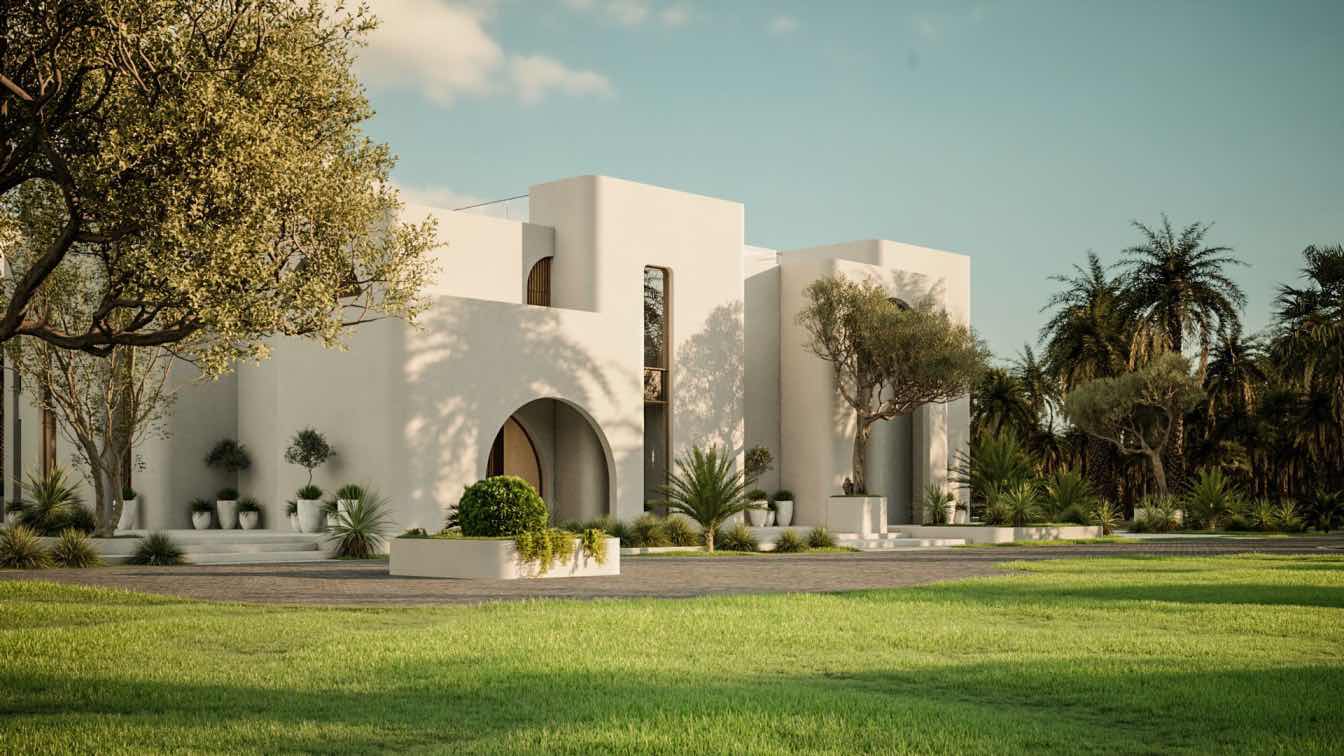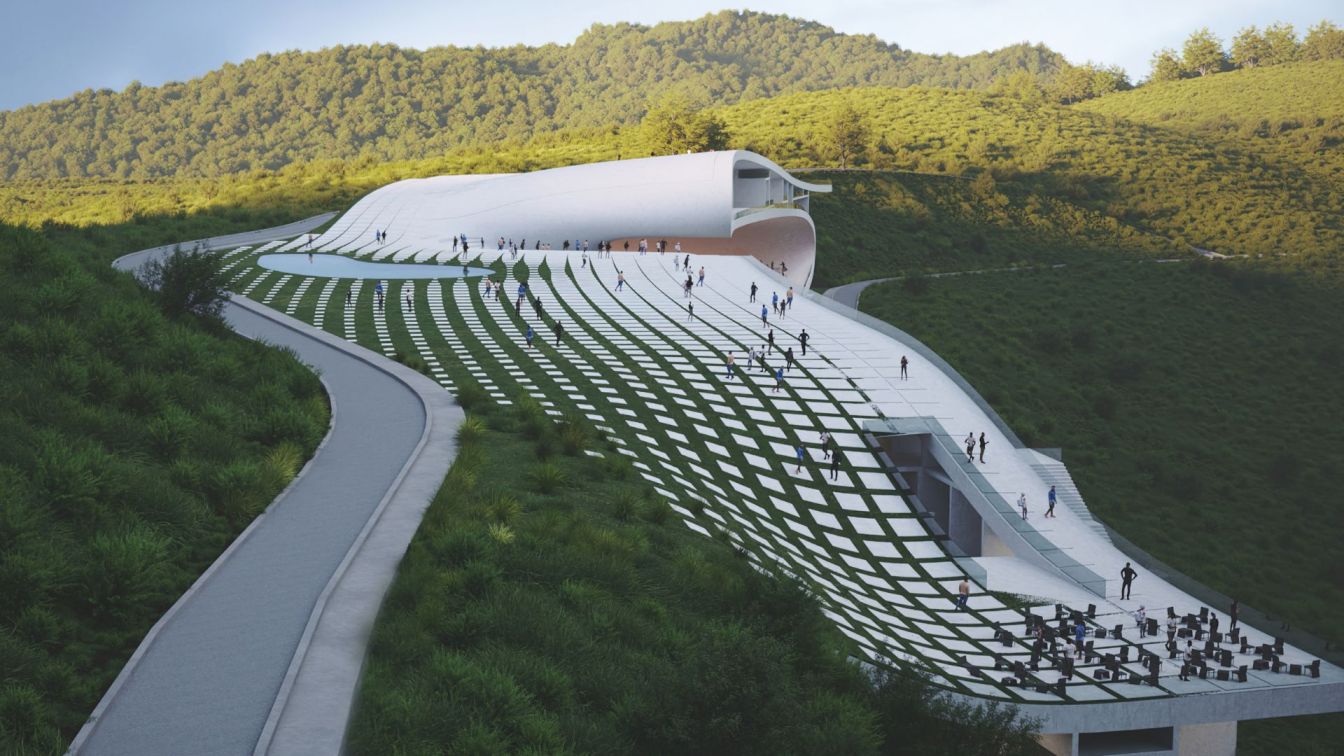This project includes five main buildings: the main villa, the guest villa, the stable, the majlis, and the banquet hall.
Architecture firm
Zomorrodi & Associates
Location
Al Awir, Dubai, UAE
Principal architect
Shahrooz Zomorrodi
Design team
Concept Design Lead: Melika Asgari Sereshg. Interior Design Team: Yasaman Donyagard, Anahita Seifaei, Saleheh Mansouri, Parisa Pazira, Mehdi Poureyni, Abolfazl Golnam. Technical Design Team: Hamed Noorian, Reihaneh Hosseini, Katayoon Tootooni. Architecture Presentation: Sepideh Rezvani
Visualization
Afshin Khodabandehloo, Saleheh Mansouri, Parisa Pazira, Mehdi Poureyni, Abolfazl Golnam
Typology
Residential › House
The Cadence Art Center in Basseterre, Saint Kitts and Nevis, is a project with recreational, commercial, and cultural uses. The island has a small population of 47,606, rich cultural DNA, and stunning nature. Cadence integrates with nature to reflect the island's identity and its form is a wavy curved shell, inspired by the flow of waves.
Architecture firm
Zomorrodi & Associates
Location
Basseterre, Saint Kitts and Nevis
Principal architect
Shahrooz Zomorrodi
Design team
Payam Alrahman, Nastaran Shabanzadeh, Pedram Soroush, Faraz Tabatabaei, Mahla Tabaei, Yasmin Shahbodaghloo
Collaborators
Detail Design Supervisor: Hamed Nourian; Concept Design Lead: Melika Asgari Sereshg; Technical Design Lead: Hamed Noorian; Technical Design Team: Sonia Ghani, Faraz Tabatabaei, Melika Asgari, Alireza Mohit; Architectural presentation: Melika Asgari Sereshg, Sepideh Rezvani, Shiva Talebi, Narges Aminpour, Nastaran Shabanzadeh, Faraz Tabatabaei, Pedram Soroush
Visualization
Afshin Khodabandehloo
Typology
Cultural Architecture > Art Center



