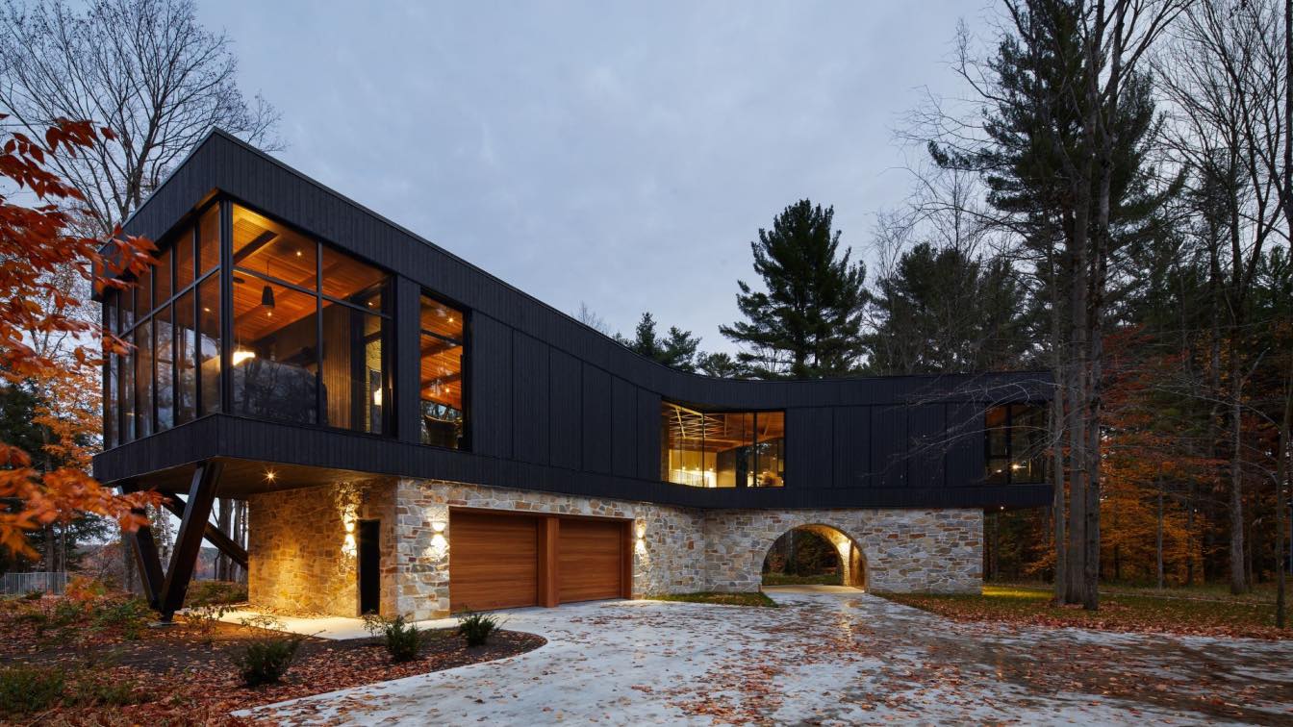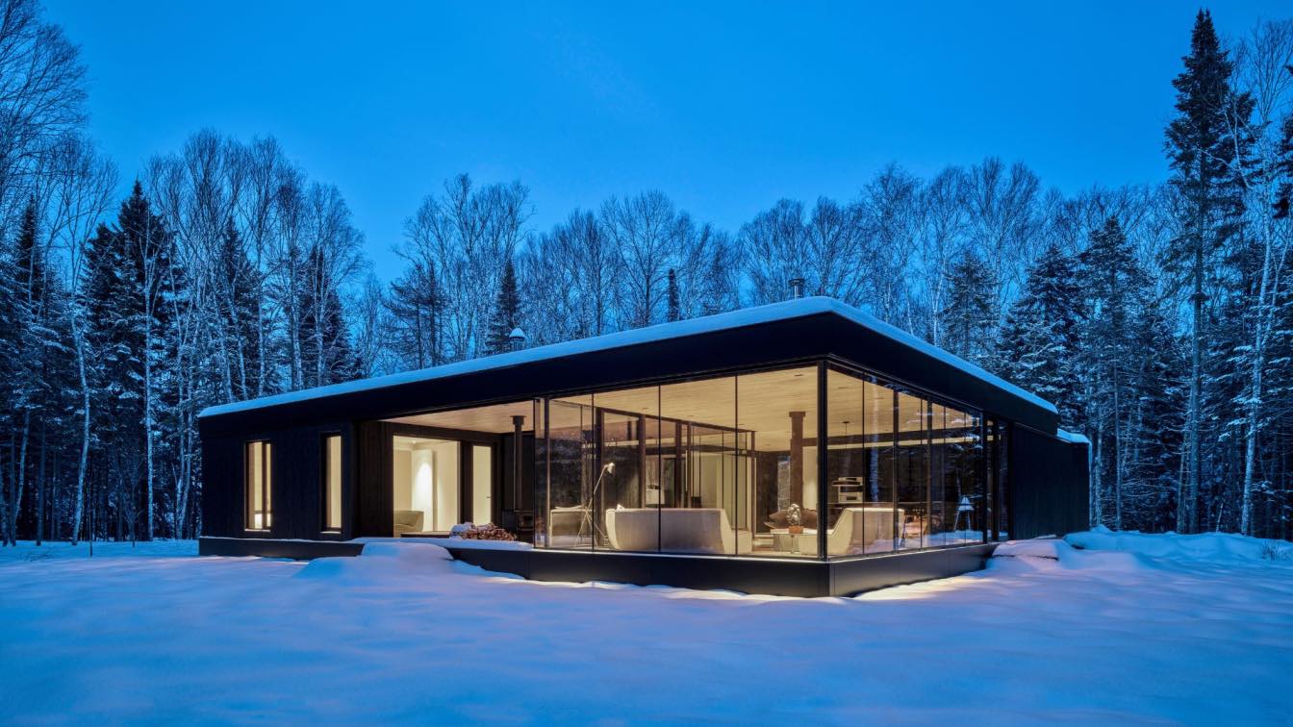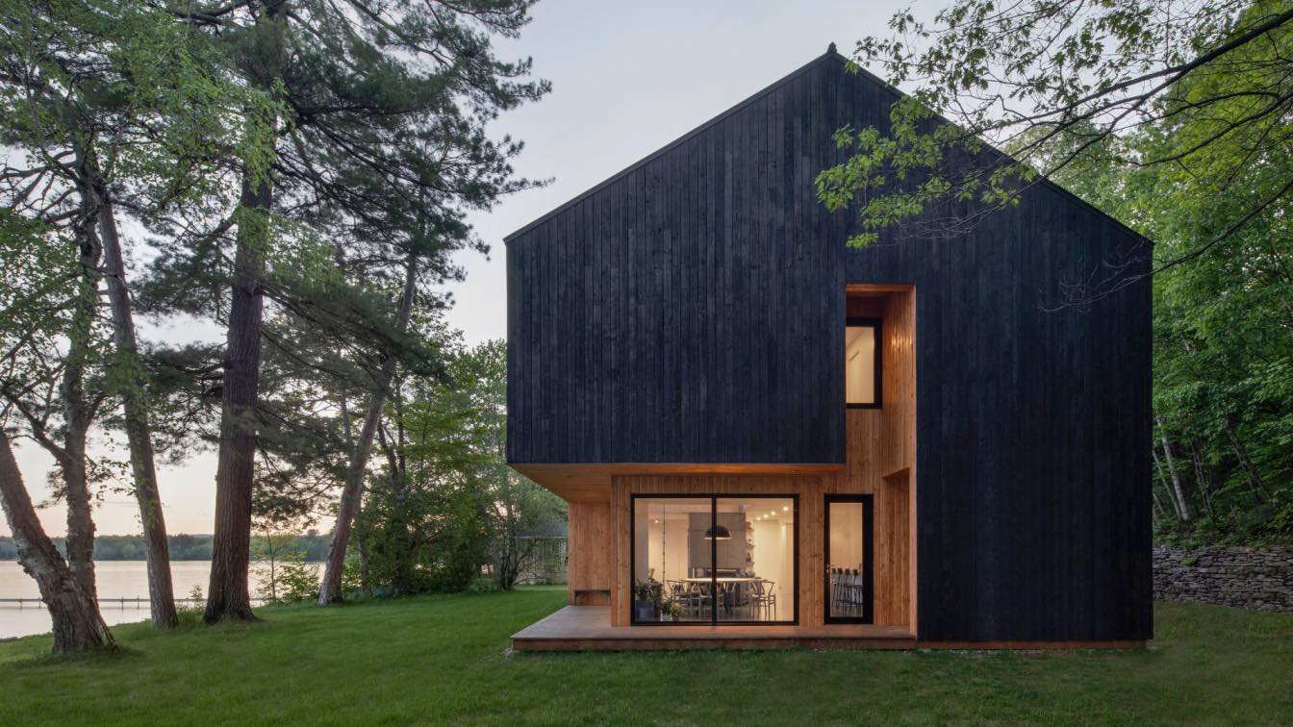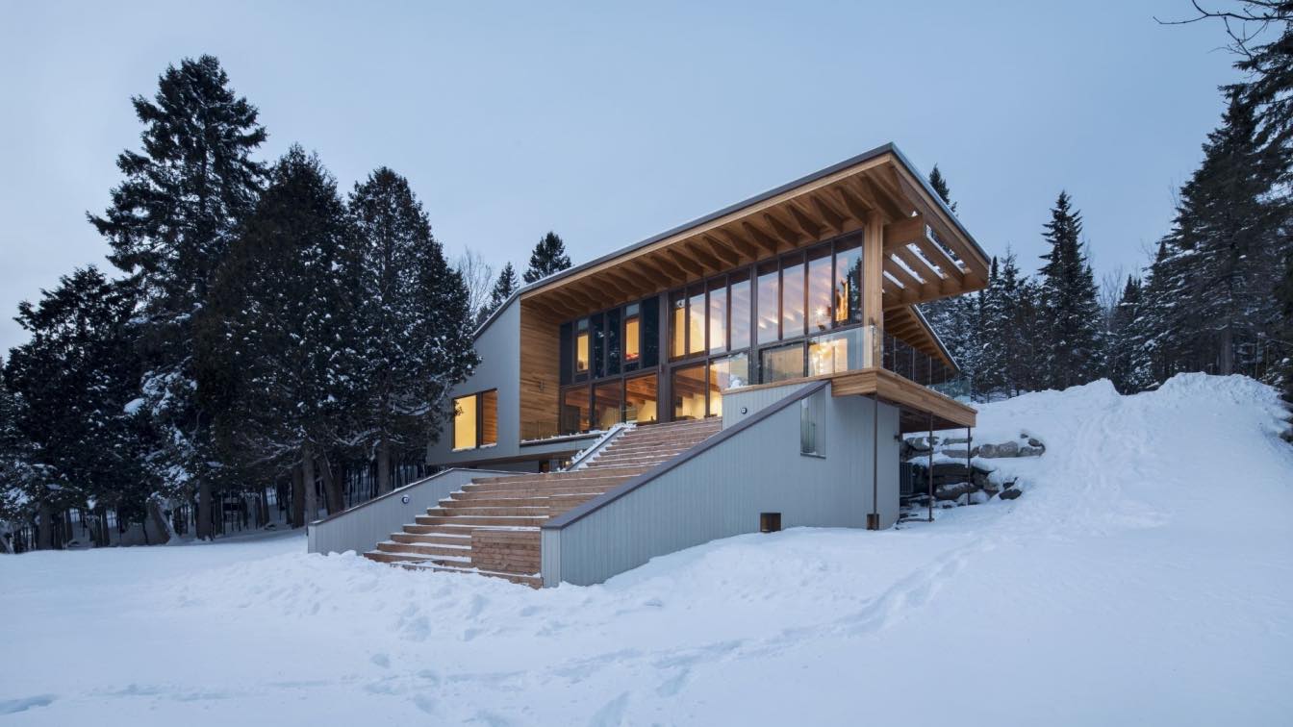This project reflects a powerful creative vision that respects the cultural heritage of the Boulevard des Forges area and its physical constraints. Inspired by a narrative that calls on nature and culture, in which tales and legends have been fed by the surrounding natural setting that follows the meandering St. Maurice River, the project itself be...
Project name
Des Forges Residence
Architecture firm
Bourgeois / Lechasseur architects
Location
Mauricie, Québec, Canada
Photography
Adrien Williams
Structural engineer
L2C experts conseils
Construction
Construction Boulard et associés
Material
Wood, Stone, Metal
Typology
Residential › House
ACDF Architecture, a progressive Canadian firm internationally recognized for designing a new generation of meaningful and impactful buildings, is proud to unveil the Apple Tree House, a family retreat located in the heart of Quebec’s Lanaudière region. On a private lot engulfed by dense boreal forest, the single-story glass house epitomizes ACDF’s...
Project name
Apple Tree House
Architecture firm
ACDF Architecture
Location
Saint-Donat-de-Montcalm, Canada
Photography
Adrien Williams
Design team
Maxime-Alexis Frappier, Martin Champagne, Mireille Létourneau
Interior design
ACDF Architecture
Structural engineer
Poincaré – Paul-Henry Boutros
Landscape
ACDF Architecture
Construction
Marion Gauthier
Typology
Residential › House
Two brothers have embraced outdoor activities as part of their fast-paced city life. A new building on the banks of Lake Brome, will act as a symbol of and a tool for the fulfillment of this commitment - a building in which to share time with friends.
Project name
Chalet Lakeside
Architecture firm
Atelier Schwimmer
Location
Lac-Brome, Canada
Photography
Adrien Williams
Principal architect
Felix Schwimmer
Design team
Felix Schwimmer, Francesca Fiaschi
Collaborators
Yannick Pelletier (Consultant), Yves Leblanc (Hydraulic Engineers), Steve St-Hilaire , PercoDesign
Structural engineer
Yves Leblanc
Construction
Dunfab Construction, Guillaume Dumas
Typology
Residential › House
L’Accostée House is located in the Adstock area, on the shores of Lac St-François. The clients have lived on this beautiful site for a few years and enjoy aquatic activities on the lake. Since their original house was in poor condition and becoming too small for their growing family, they decided to rebuild while preserving the natural surroundings...
Project name
L'Accostée House
Architecture firm
Bourgeois / Lechasseur architects
Location
Lac-St-François, Adstock, Canada
Photography
Adrien Williams
Principal architect
Olivier Bourgeois, Régis Lechasseur
Structural engineer
Antoine Dorval
Construction
Constructions des Grands Jardins
Material
Wood, Concrete, Glass, Stone, Metal
Typology
Residential › House





