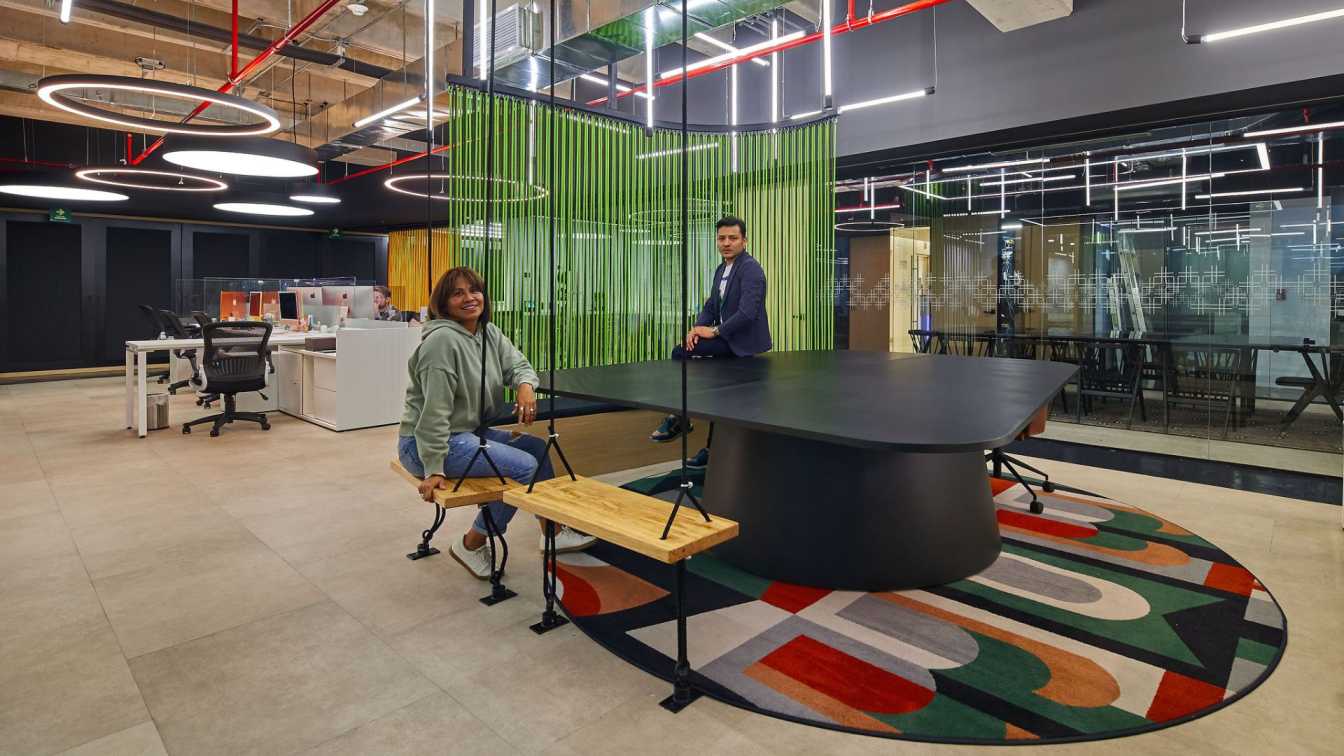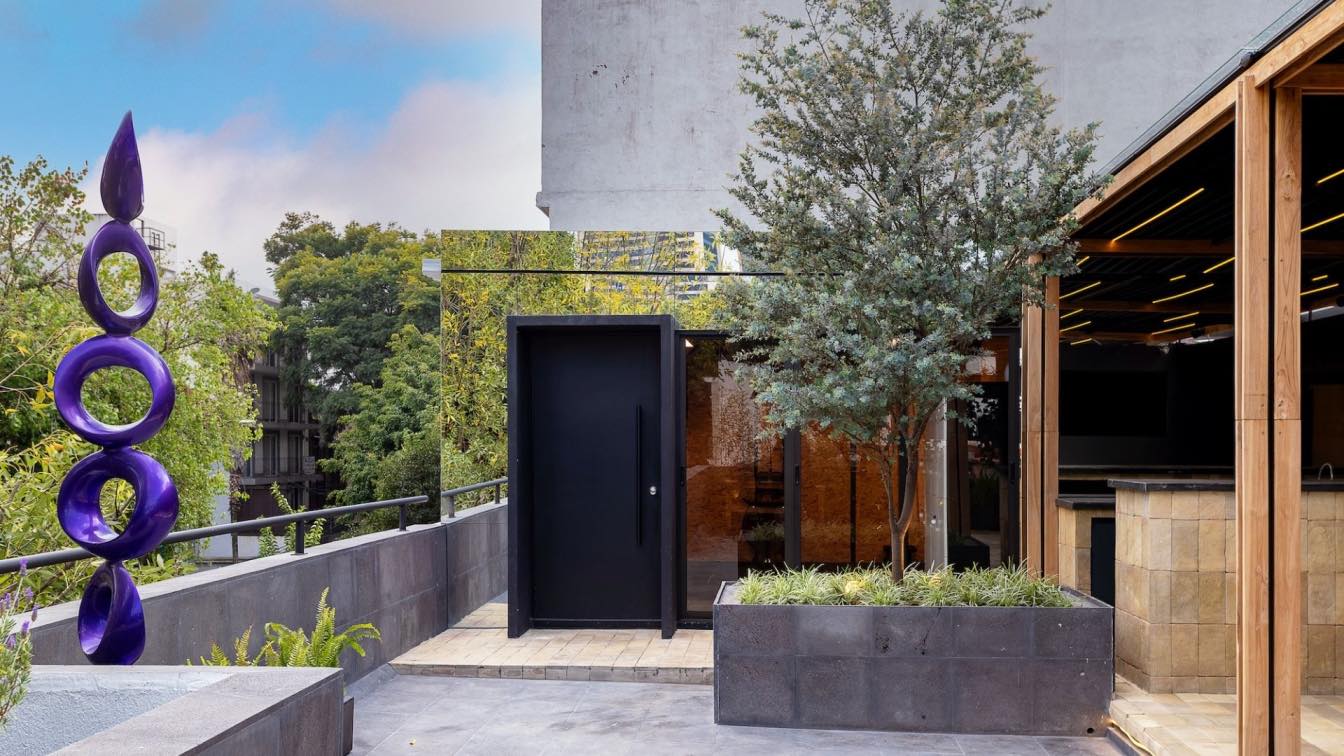In an area of 432 m². The idea was to create movement and visual complement from shapes and finishes, taking advantage of the space, making the areas that require collaboration be in a nucleus. The palette of finishes includes: epoxy floor of different colors, Mangata ash porcelain and Creta gray cement, gray scale vinyl paints and plastic laminate...
Project name
Lloyds-Noveltia
Architecture firm
WTF Arquitectos
Location
Mexico City, Mexico
Photography
Arely Medina Q Photo



