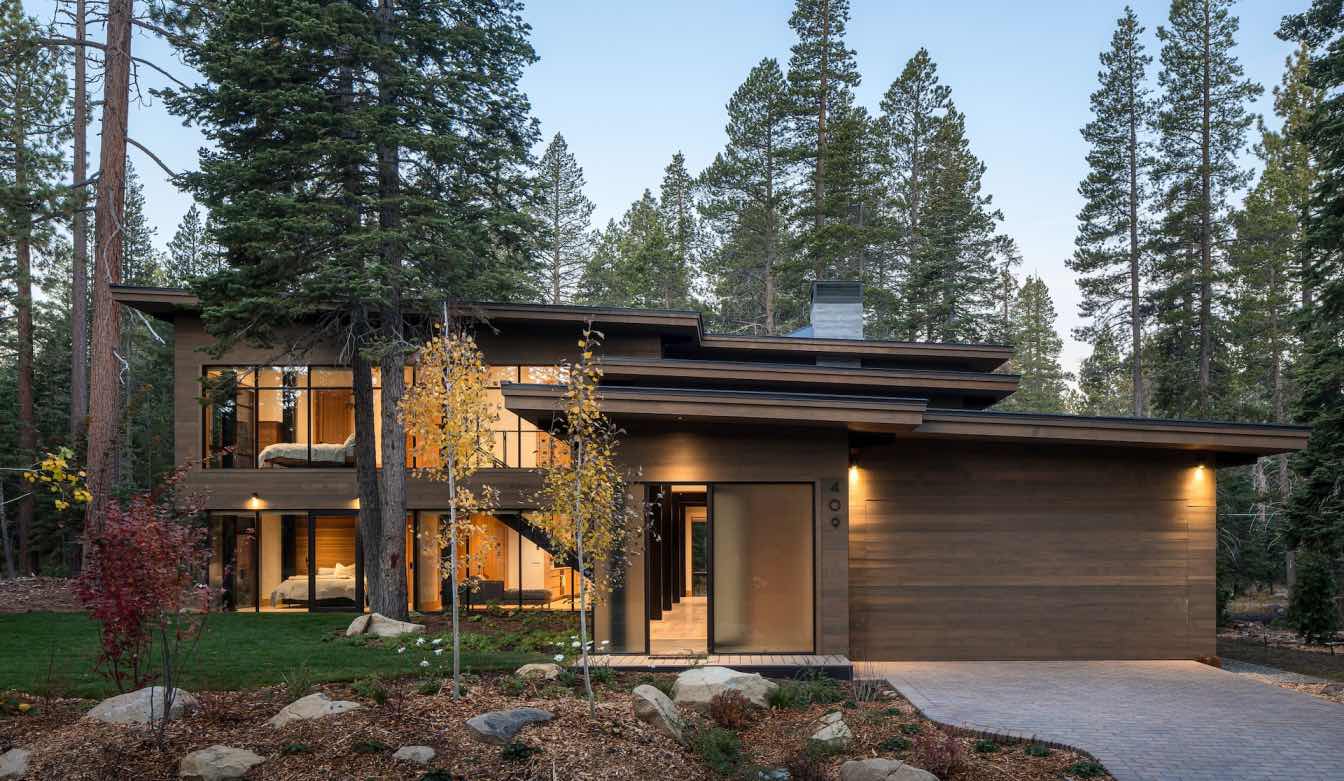The home is organized as a series of linked spaces, each of which provide a unique sensory experience and connection to different parts of the site, both vertically and horizontally. The design includes extensive use of glass to create a true indoor/outdoor connection and maximize natural light.
Project name
Arboreal House
Architecture firm
MacCracken Robinson Architects
Location
Lake Tahoe, California, United States
Photography
Adam Potts Photography


