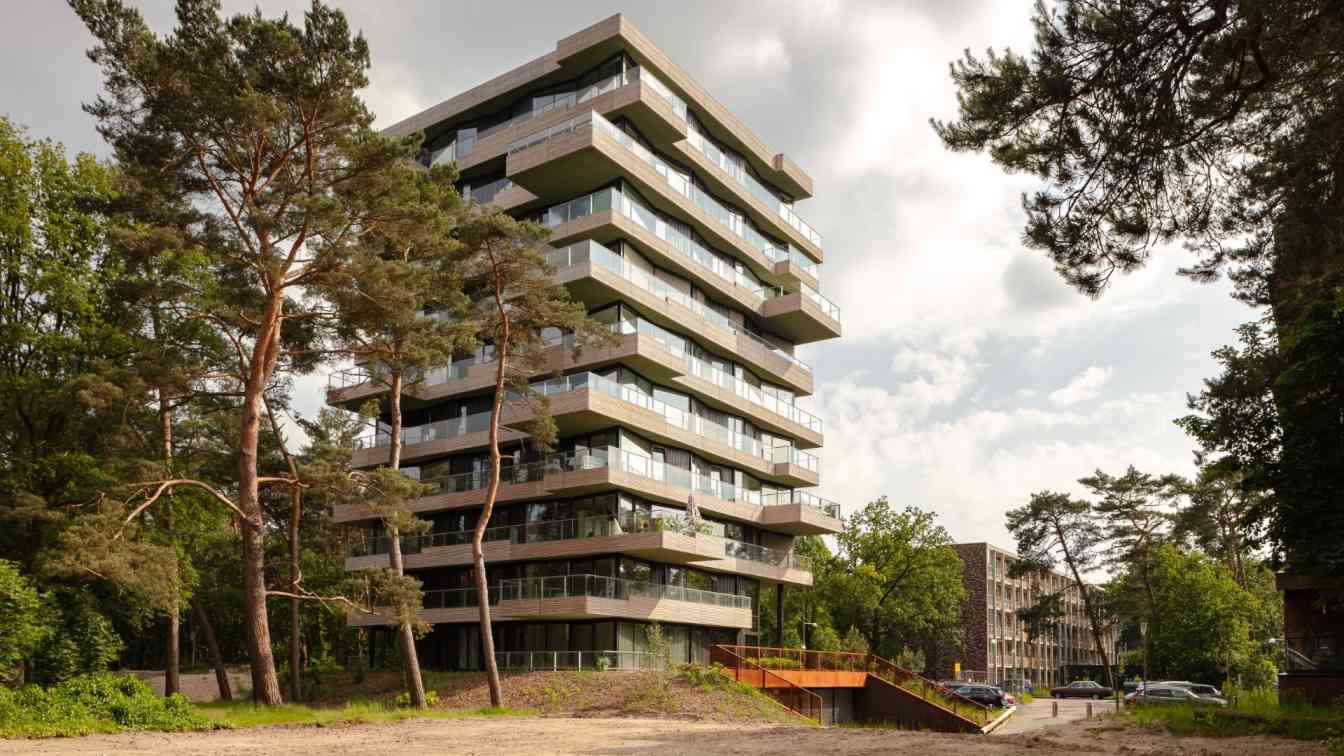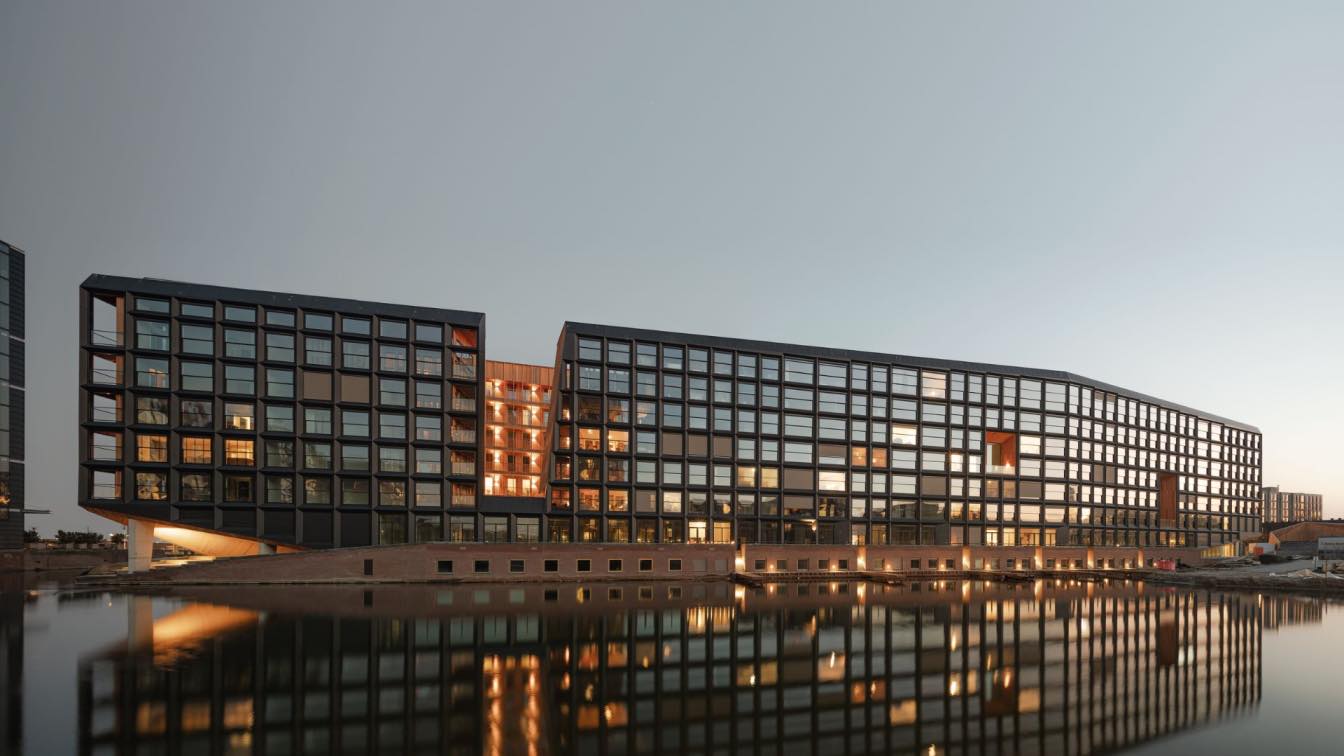This design for a sculptural tower of stacked forest villas, named Beaufort, is located on the edge of a forested area in the middle of the country. The building contains 19 spacious apartments offering panoramic views of the forested surroundings. The tower is part of a plan to restructure the Kerckebosch neighbourhood in Zeist.
Architecture firm
Orange Architects
Location
Zeist, The Netherlands
Photography
Sebastian van Damme
Design team
Jeroen Schipper, Julija Osipenko, Rik Meijer, Max Hissink, Dirk Jansen, Rutger Schoenmaker, Angeliki Chantzopoulou, Matilde Miuzzi, Frank Schulze, Maria Gómez Garrido, Kapilan Chandranesan
Collaborators
Advisors: IMD Raadgevende Ingenieurs, Goudstikker De Vries, Huygen Installatie Adviseurs, ABT; Urban planner: wUrck
Construction
Slokker Bouwgroep
Client
Slokker Vastgoed BV & NCB-Projectrealisatie
Typology
Residential › Apartment
Jonas is a development by Amvest, designed by Orange Architects, in collaboration with ABT, Felixx Landscape Architects and Planners, Site urban development, Floor Ziegler and Pubblik & Vos interior architects. The building was constructed by Ballast Nedam West.
Architecture firm
Orange Architects
Location
Krijn Taconiskade 1 - 567, Amsterdam, Netherlands
Photography
Sebastian van Damme, Orange Architects (Aerial)
Design team
Patrick Meijers, Jeroen Schipper, Paul Kierkels, Elena Staskute, Florentine van der Vaart, Irina Vaganova, Athanasia Kalaitzidou, Gloria Caiti, Luís Cardoso, Kapilan Chandranesan, Eric Eisma, Filippo Garuglieri, Casper van Leeuwen, Francesco Mainetti, Manuel Magnaguagno, Angela Park, Niek van der Putten, Erika Ruiz, Ivan Shkurko
Collaborators
ABT, Felixx Landscape Architects, Bureau Stadsnatuur, Pubblik&Vos, Site Urban Development, JMJ Bouwmanagement, Floor Ziegler, SmitsRinsma
Landscape
Felixx Landscape Architects
Supervision
Ballast Nedam West
Typology
Residential › Apartments, Mixed-use



