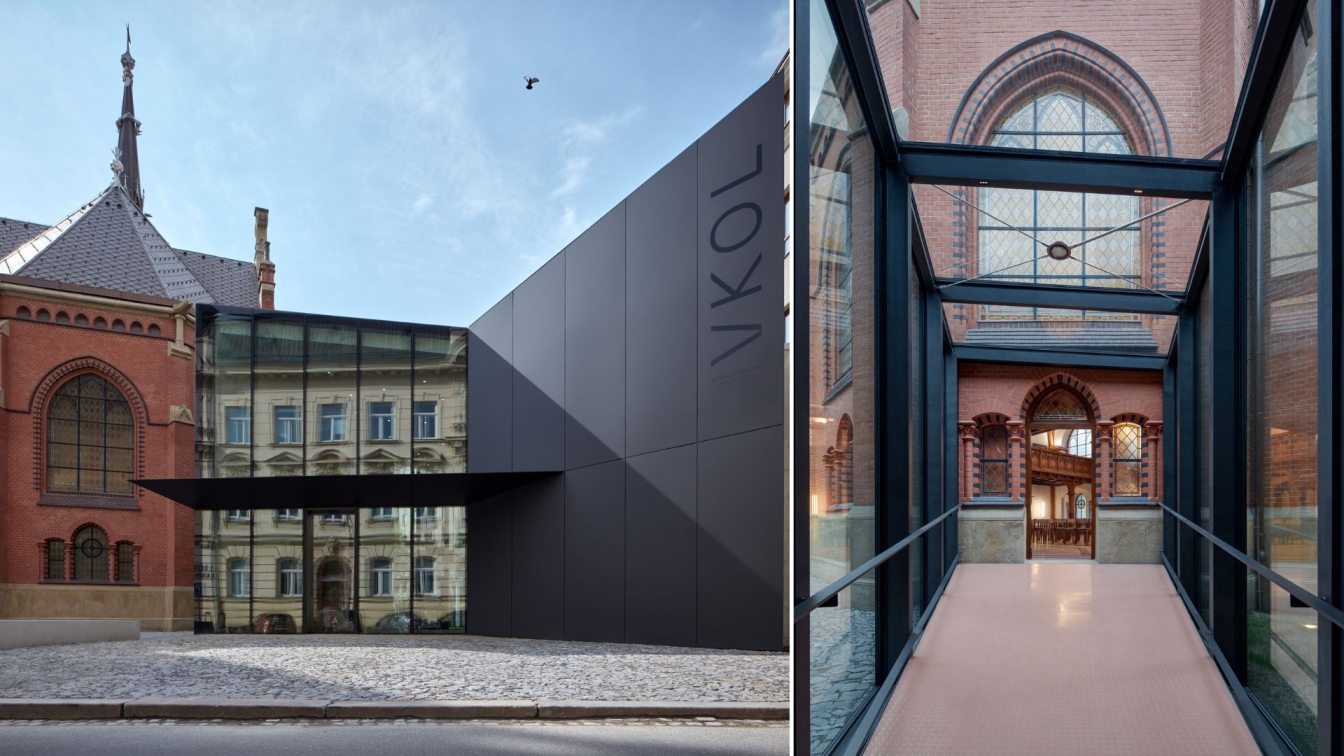The Red Church celebrates a glorious comeback in Olomouc. After more than 60 years the church no longer serves as a book depository. It has become an important cultural hub for the city. A modern annex for operations and facilities aptly complements the heritage building.
Project name
The Red Church Reconstruction
Architecture firm
atelier-r
Location
Bezručova 1180/3, 779 00 Olomouc, Czech Republic
Principal architect
Miroslav Pospíšil
Design team
Daria Johanesová, architect, lead project manager
Collaborators
Interior design: Denisa Strmisková Studio. Graphic design: Studio KOSATKO. Steel artifacts: Jan Dostál General contractor: Company Červený kostel [associations of companies STRABAG and OHLA ŽS] Interior furnishings contractor: Prosto Interiér
Built area
Built-up Area 606 m², 418 m² church, 188 m² new building; Gross Floor Area 870 m², 640 m² church, 230 m² new building; Usable Floor Area 590 m², 395 m² church, 195 m² new building
Material
Ceramic tiles – facade of the church. Copper – roof of the church. Terrazzo – floor of the church. Stained wood – interior elements. Solid-coloured concrete – floor of the new building. Reinforced concrete – walls of the new building. Alucobond panels – facade and cladding of the new building. Concrete coating – ceiling of the new building. Steel – book wall in the foyer. Glass – facade of the new building. Stainless steel – decorative elements on the roof
Client
Olomouc Region, Olomouc Research Library
Typology
Religious Architecture › Church


