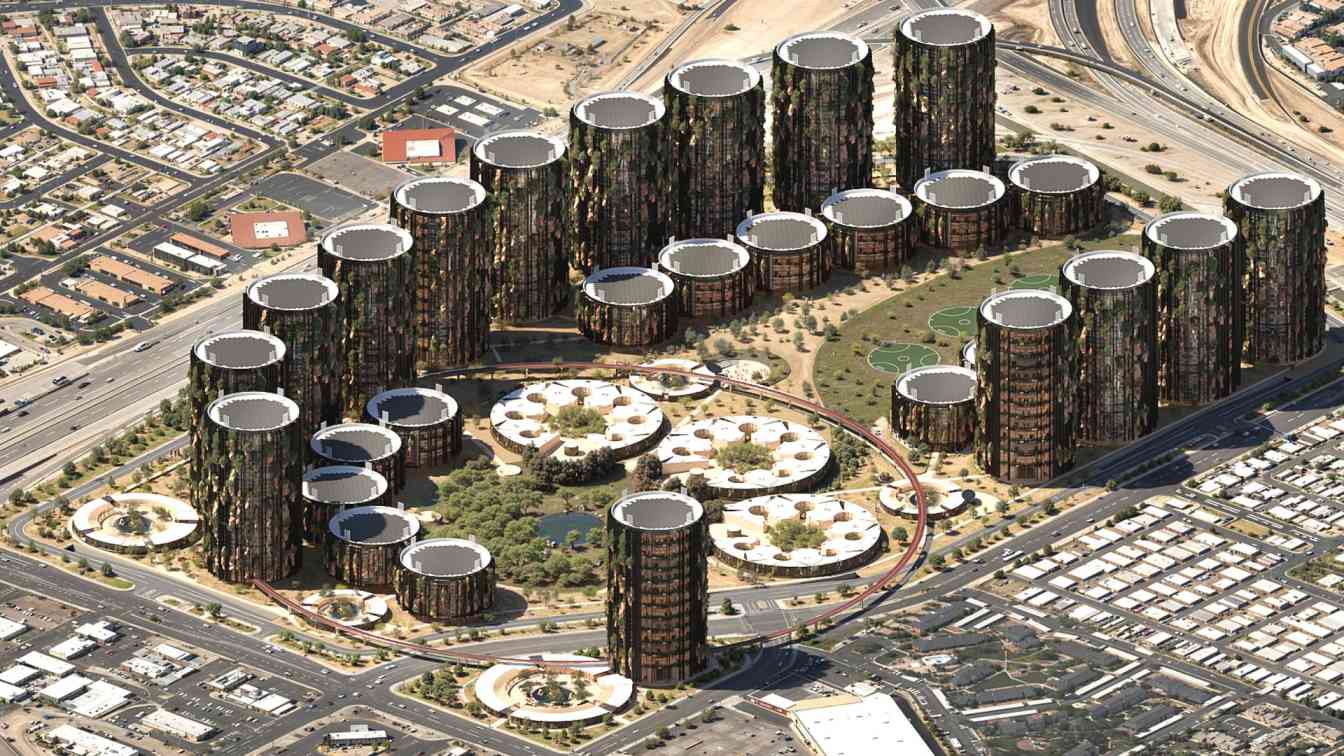The Embrace is an innovative project designed to redefine urban living. Spanning 137 acres in Tempe, Arizona, this development aims to house 30,000 residents at a density of 65 dwelling units per acre while preserving 31% of the site as open space. The project is guided by five main goals, each contributing to a harmonious and sustainable community...
Project name
The Embrace - A Visionary Community
Architecture firm
coLAB studio, llc
Location
5000 S Arizona Mills Circle, Tempe, AZ 85282
Principal architect
Matthew Salenger
Design team
Matthew Salenger
Built area
(projected) 15,576,630 ft²; 1,447,116 m²
Site area
6,000,000 ft²; 557,418 m²
Collaborators
• Horticulture (plant types, biohabitat, permaculture): -Matt Thomas, TGRLA Collaborative (PHX) -Chris Winters, CW Design (PHX) • Bioswale/water harvesting/site planning: -Erin English, Habitat (New Mexico) • Biophilic Design & diversity: -Sonja Bochart, Shepley Bulfinch (Tempe) • Architecture (general design opportunities): -Alison Rainey, Shepley Bulfinch (PHX) -James, John, Troy, 180 Degrees (PHX) • Public Art: -Maria Salenger, coLAB studio (Tempe) -Mary Lucking, artist (PHX) -Rebecca Rothman, Public Art Manager (Tempe) • Presentation: -Alison Rainey, Shepley Bulfinch (PHX) -Matt Thomas, TGRLA Collaborative (PHX) -James, John, Troy, 180 Degrees, (PHX) -Thomas Hartman, ASU Architecture (Tempe) -Jordi Raurell, Tridi.cat (Barcelona, Esp) -Mark Roddy, Smith Group (Sacramento, CA)
Status
Looking for investment & development partners
Typology
Mixed Use Housing / Commercial / Entertainment


