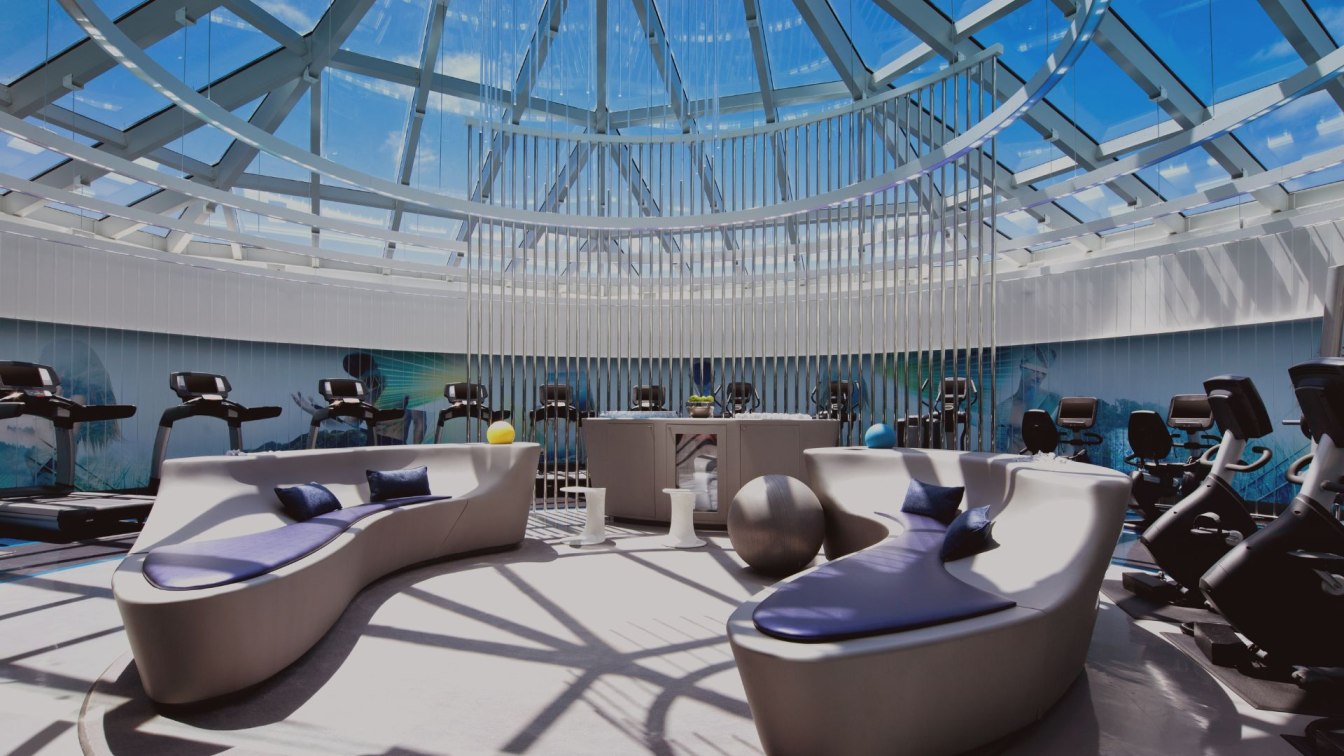W San Francisco is an electric urban oasis located in the bustling heart of San Francisco’s SoMa District. Boasting 401 guest rooms including 12 suites, the hotel offers a hip and stylish downtown retreat. As part of the highly anticipated Gold Fever hotel refresh, Skylab Architecture was enlisted to design the guest rooms and major amenity spaces...
Project name
W San Francisco
Location
San Francisco, California, USA
Photography
Jason Dewey Photography; Brian Walker Lee
Design team
Jeff Kovel, Design Director. Brent Grubb, Managing Principal. Tony Tranquilli, Project Architect / Project Director. Sabrina Cheung, Project Designer / Construction Administration. Amy DeVall, Interior Designer. Eddie Peraza Garzon, Furniture Design. Julia Ahlet, Interior Designer. Nick Trapani, Project Designer.
Collaborators
Model rooms construction: Plant Construction Company; Guest rooms and corridors construction: CW Horton General Contractor, Inc.; Lighting / Electrical / Plumbing Engineers: PAE; 3D room scans: 3rd Eye Visual; ADA: Marx | Okubo; Specifications: m.thrailkill.architect.llc; Hospitality vendor: Canoe Hospitality; LEED EBOM and Sustainability Consultant: WSP; Artwork: Solidarity of Unbridled Labour; Signage: Martinelli Environmental Graphics.
Interior design
Skylab Architecture
Material
Custom-designed carpet for guest rooms and corridors: design by Skyab; fabricated by Shaw. Bed throw and pillows, TV panel artwork, bathroom wall coverings: design by Solidarity of Unbridled Labour. Bathroom wall tile: ZYX Evoke. Custom casework: design by Skylab; fabrication by Cheng Meng Furniture
Client
Keck Seng Group | North America
Typology
Hospitality, Hotel


