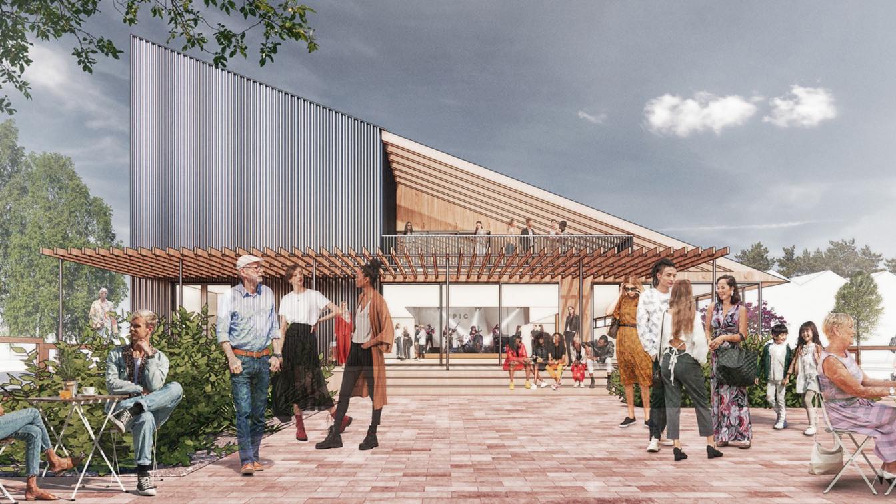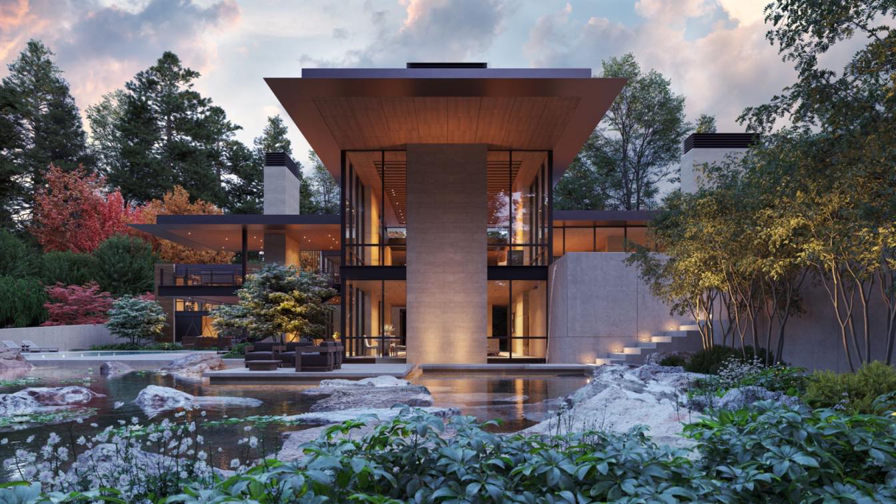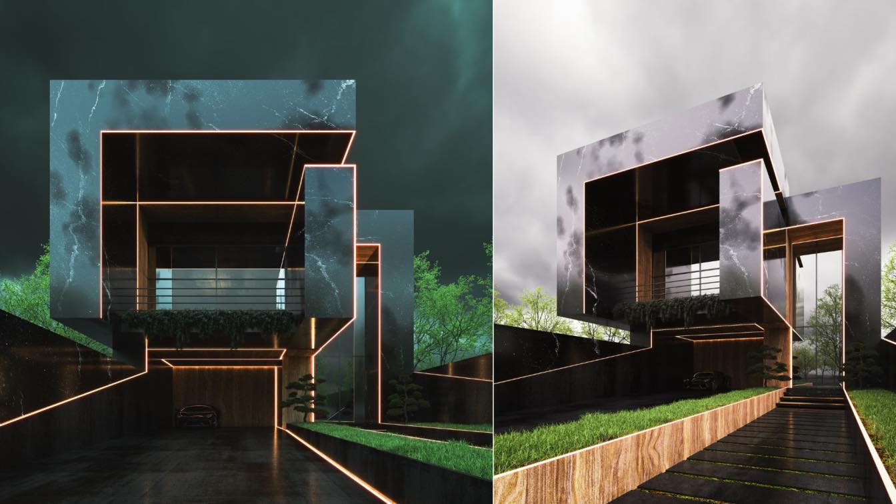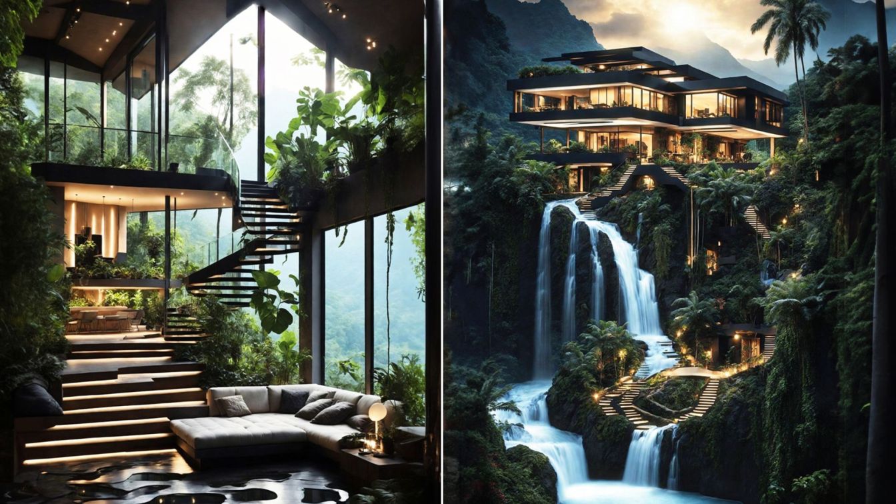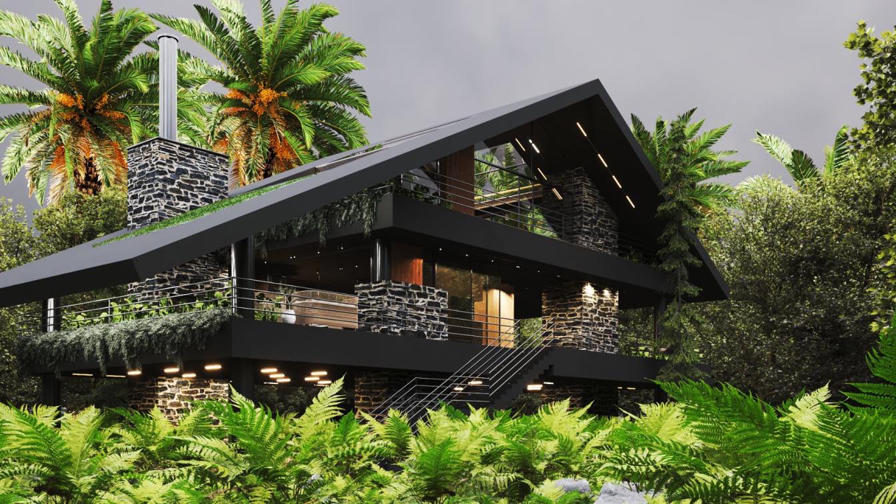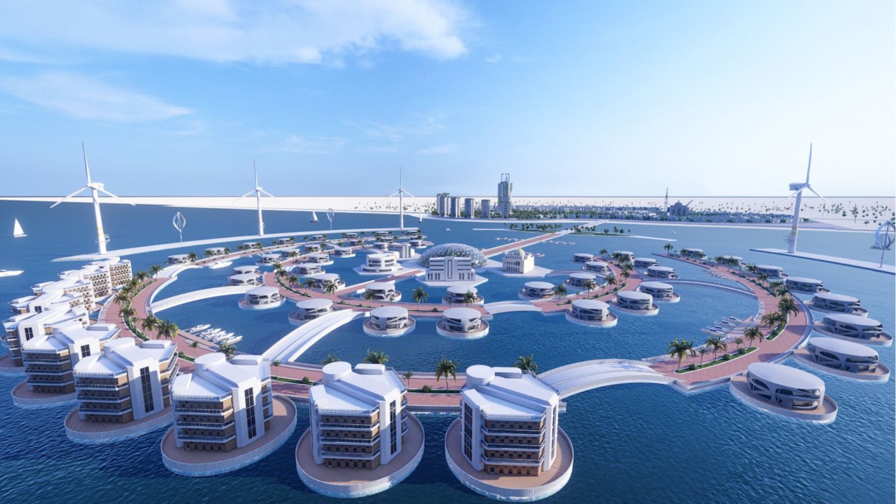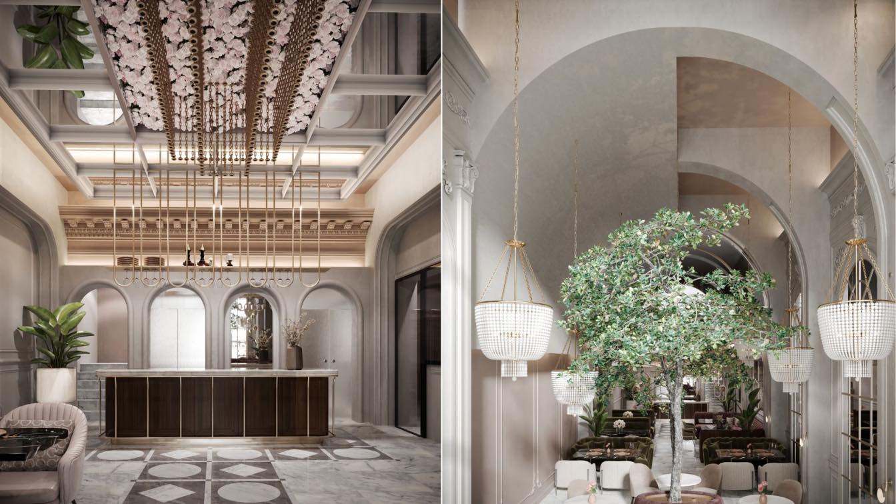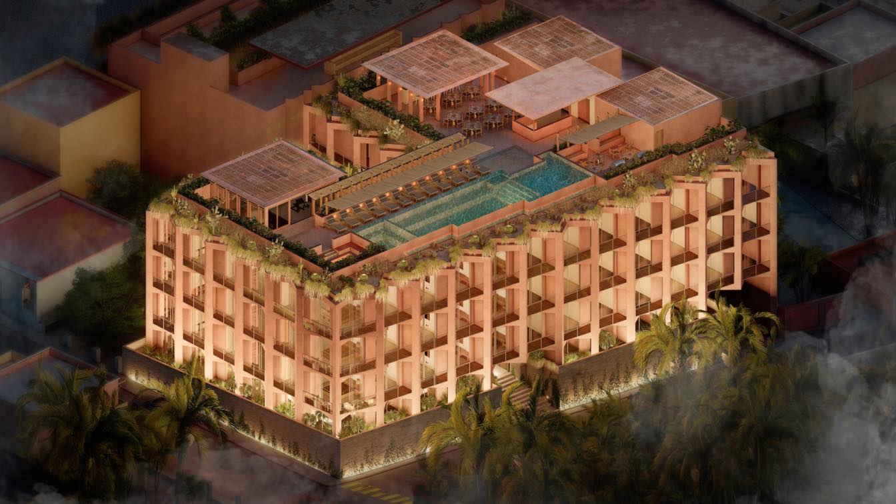The new 6,100-square-foot Highland Park Improvement Club (HPIC) Celebration Center will provide a welcoming social focal point for community activities, and for building community connections and resilience. HPIC will offer residents a renewed sense of civic identity, reinforced by ties to history and the broader urban context.
Project name
Highland Park Improvement Club - Celebration Center
Architecture firm
Wittman Estes
Location
Seattle, Washington, USA
Design team
Matt Wittman AIA LEED AP. Jody Estes. Heather Crain AIA. Nikki Sugihara. Brandon Patterson
Collaborators
Frank Company (Structural Engineer)
Visualization
Wittman Estes
Client
Highland Park Improvement Club
Typology
Cultural Architecture
6Acres embodies contemporary Northwest architecture through its reverence for its surroundings, embrace of naturally elegant materials, and clean structural expression.
Architecture firm
Kor Architects
Location
Redmond, Washington, USA
Principal architect
Matthew Kent, AIA, Principal
Design team
Matthew Kent, AIA, Principal. Brie Nakamuara, Project Architect. Joseph Daniele, Project Designer
Collaborators
Interior Design: Gregory Carmichael. Contractor: TOTH Construction. Civil Engineer: D.R. Strong Consulting Engineers, INC. Structural Engineer: Swenson Say Faget. Mechanical Engineer: Franklin Engineering. Geotechnical Engineer: PanGeo. Landscape: Alchemie Landscape Architecture. Lighting: Brian Hood Lighting. Acoustical Engineer: SoundSense acoustic consulting & design. Building Science Consultant: RDH
Typology
Residential › House
In this project client asked us to design a house in unique way and minimal design and also luxury design. We tried to make it as unique as possible. I tried to design the facade of this house in a new and classy look according to client needs and requests.
Architecture firm
Milad Eshtiyaghi Studio
Tools used
Rhinoceros 3D, AutoCAD, Autodesk 3ds Max, Lumion, V-ray, Adobe Photoshop
Principal architect
Milad Eshtiyaghi
Visualization
Milad Eshtiyaghi Studio
Typology
Residential › House
A nature in a house, a house beside the river in the middle of the jungle! black forms with wooden materials, a very natural environment, a calm place to know yourself, and a house to forget the past. This is the Temple of Life
Project name
The Temple of Life
Architecture firm
Amin Moazzen
Location
Atlantic Forest, Brazil
Tools used
Leonardo.ai, Adobe Photoshop, Firefly.ai
Principal architect
Amin Moazzen
Visualization
Amin Moazzen
Typology
Residential › House
This project is located in Orlando, Florida. The client of this project was very interested in black house1 and asked us to design a house that had a sense of splendor, luxury and at the same time mysterious.
Project name
Black House 3
Architecture firm
Milad Eshtiyaghi Studio
Location
Orlando, Florida, USA
Tools used
Rhinoceros 3D, AutoCAD, Autodesk 3ds Max, Lumion, V-ray, Adobe Photoshop
Principal architect
Milad Eshtiyaghi
Visualization
Mahdi Sheverini
Typology
Residential › House
In 2050, the ocean water level and soil slippage are expected to rise by 25.4 cm each year, and climate scientists predict that by the end of the twenty-first century, water will rise from about 65 cm to 1 meter, and by the middle of the next century many cities around the world may drown and many islands disappear.
Student
Hamzah Anwar Abdo Ali Noman
University
Queen Arwa University
Tools used
Autodesk Revit, Autodesk 3ds Max, Lumion
Project name
The Sustainable City between Sea and Land
Status
Graduation Project
Typology
Urban Planning + Housing
The Brunch Cake project is a fun and playful interior design concept that is all about creating a classic and inviting space for people to gather and enjoy delicious food and beverages. The design aesthetic for this project is inspired by the concept of a classic café, with a focus on creating a relaxed and comfortable atmosphere that encourages co...
Project name
Branch and Cake LOUNGE
Architecture firm
Insignia Design Group
Location
Riyadh, Saudi Arabia
Tools used
Autodesk 3ds Max, Corona Renderer, Adobe Photoshop
Principal architect
Fathy Ibrahim
Design team
Fathy Ibrahim
Visualization
Fathy Ibrahim
Typology
Hospitality › Restaurant & Lounge
The project aims to balance architecture with the traditions and history of the site. Elements of traditional Mexican architecture are combined with a repeated structure that creates balconies that wrap around the building.
Project name
Laiva Artwalk
Location
San José del Cabo, Baja California Sur, Mexico
Principal architect
Cristóbal Ramírez de Aguilar, Pedro Ramírez de Aguilar, Santiago Sierra
Design team
Pedro Ramirez de Aguilar, Cristóbal Ramirez de Aguilar, Santiago Sierra, Daniel Martinez, Alejandro Hernandez, Andres Rubin, Jose pablo Bermudez, Juan Pablo de Pedro
Collaborators
Daniel Manzanares, Antonio Villarreal
Status
Design Development
Typology
Residential › Apartments

