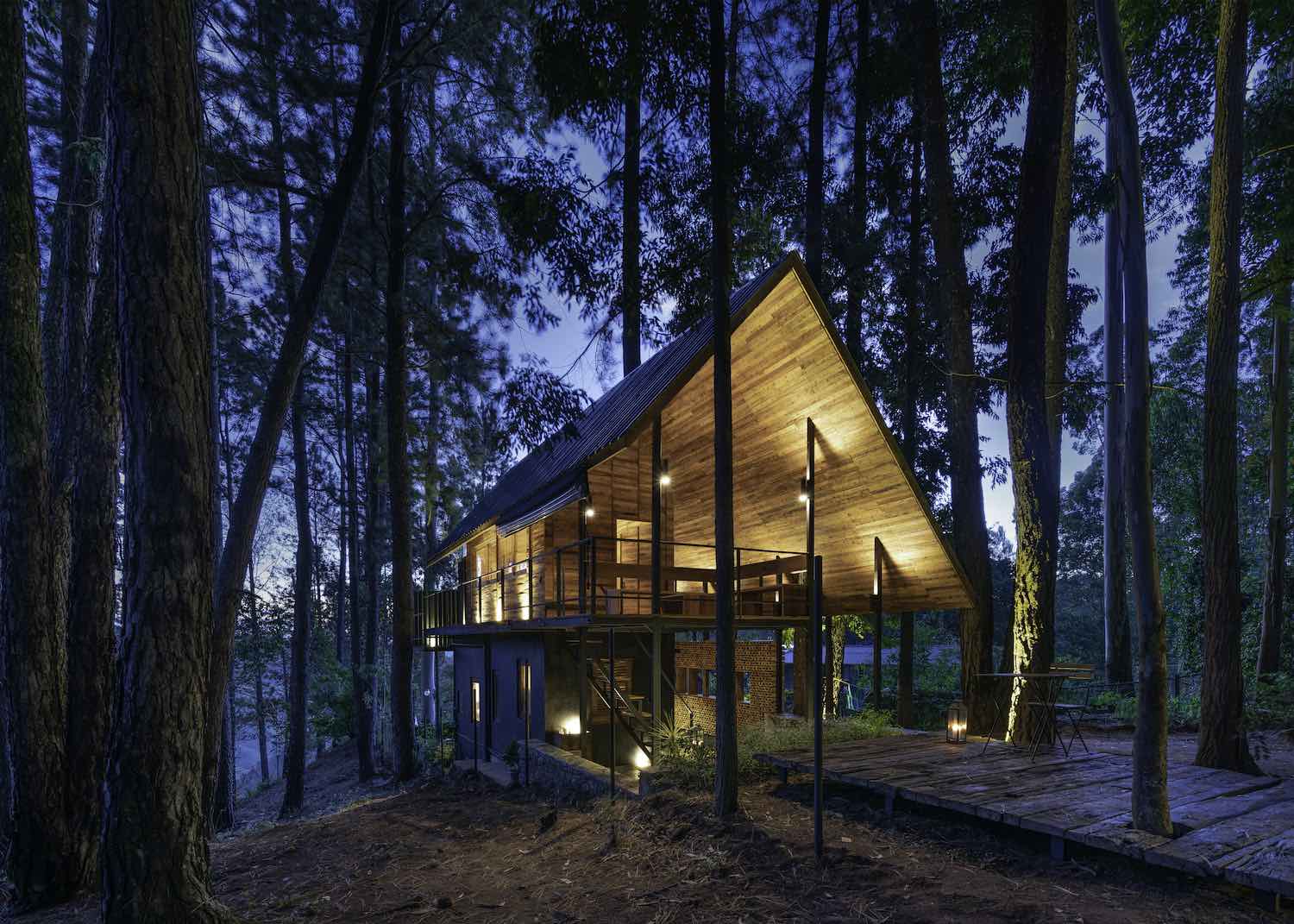
Holiday Home at Diyathalawa - Architect’s hideout by Damith Premathilake Architects
Cottage | 4 years agoLocated in the upcountry dry zone region of Sri Lanka about 2 kilometers away from the Diyathalawa military training school, is a cozy abode designed by Architect Damith Premathilake. Perched amidst a forest of pine trees on a cliff, the house is an ideal hide out for relaxation and contemplation in the climate which has a temperature of about 20°C (68°F) throughout the year.
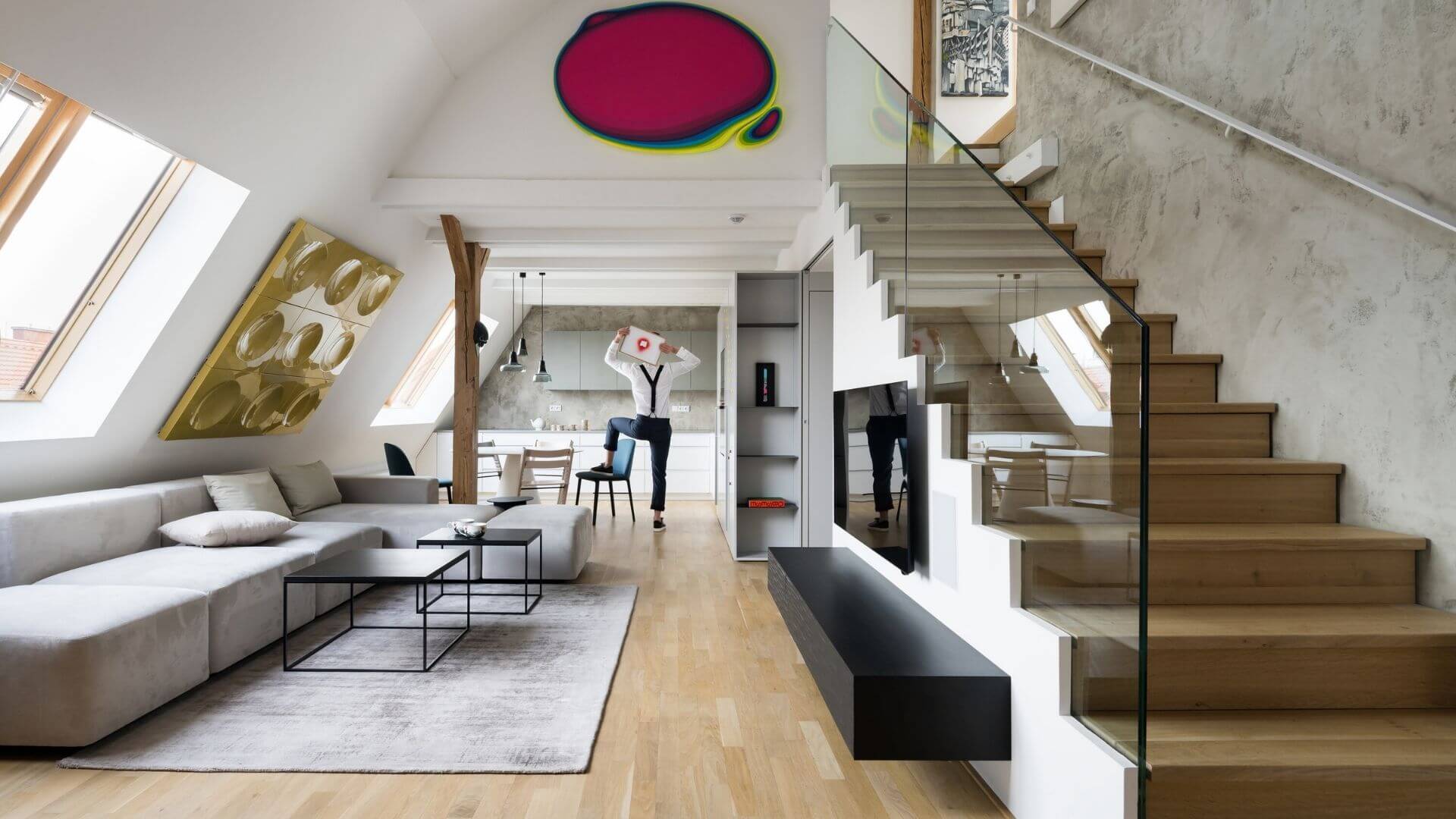
Art Maisonette: Reconstruction of an attic duplex in Prague's Letná by esté architekti
Apartments | 3 years agoMaisonette in Prague's Letná, a six-month road trip with children around the United States and a passion for the Czech graffiti scene and art in general. From the simple assignment of minor layout adjustments for easier functioning of the family, in which the children will start going to school one by one after the "last" holidays, the overall facelift of the apartment crystallized during the design and preparation.
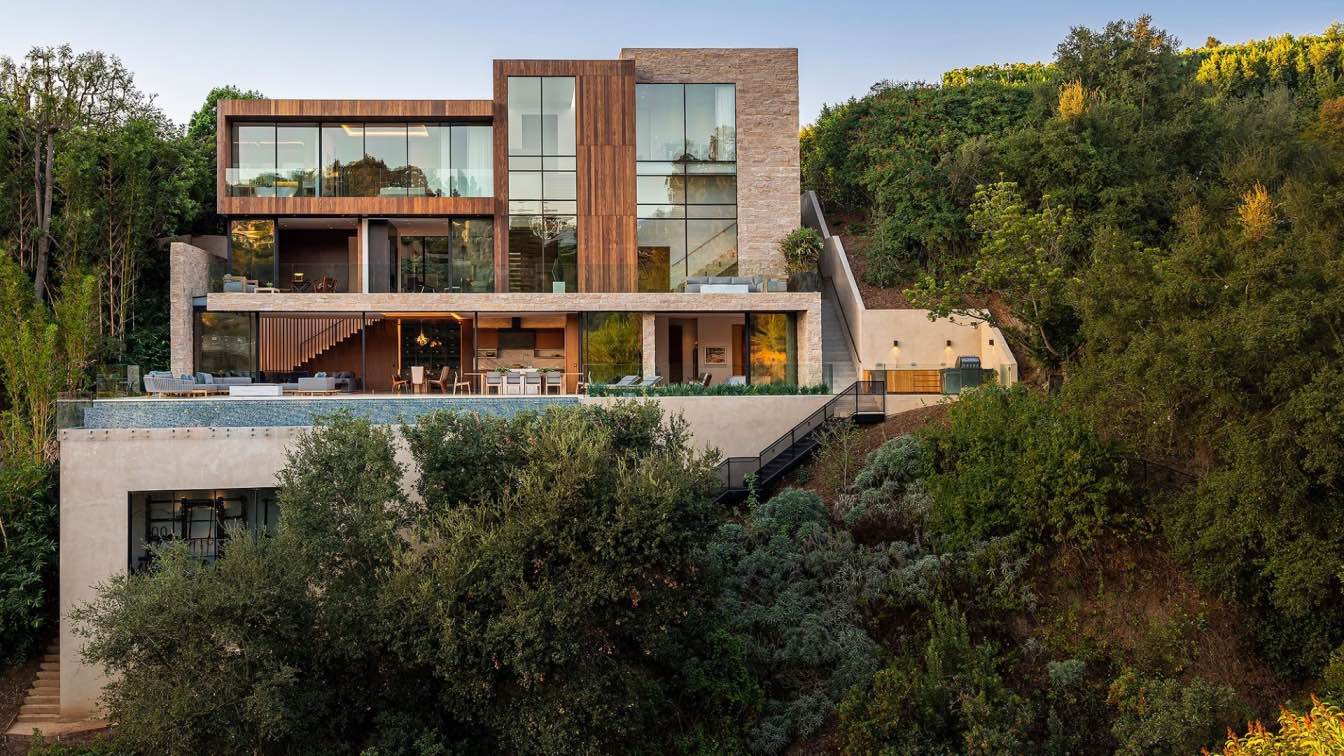
ShubinDonaldson's San Remo Residence embeds a home into a canyon in California's Pacific Palisades
Houses | 3 years agoSet into a steep hillside of Sullivan Canyon in Pacific Palisades, the San Remo Residence organizes stacked volumes toward the North with panoramic views of the natural landscape and the Getty beyond. The parti of the house is composed of two vertical and horizontal volumes on a stone limestone plinth, rooted into the rugged hillside
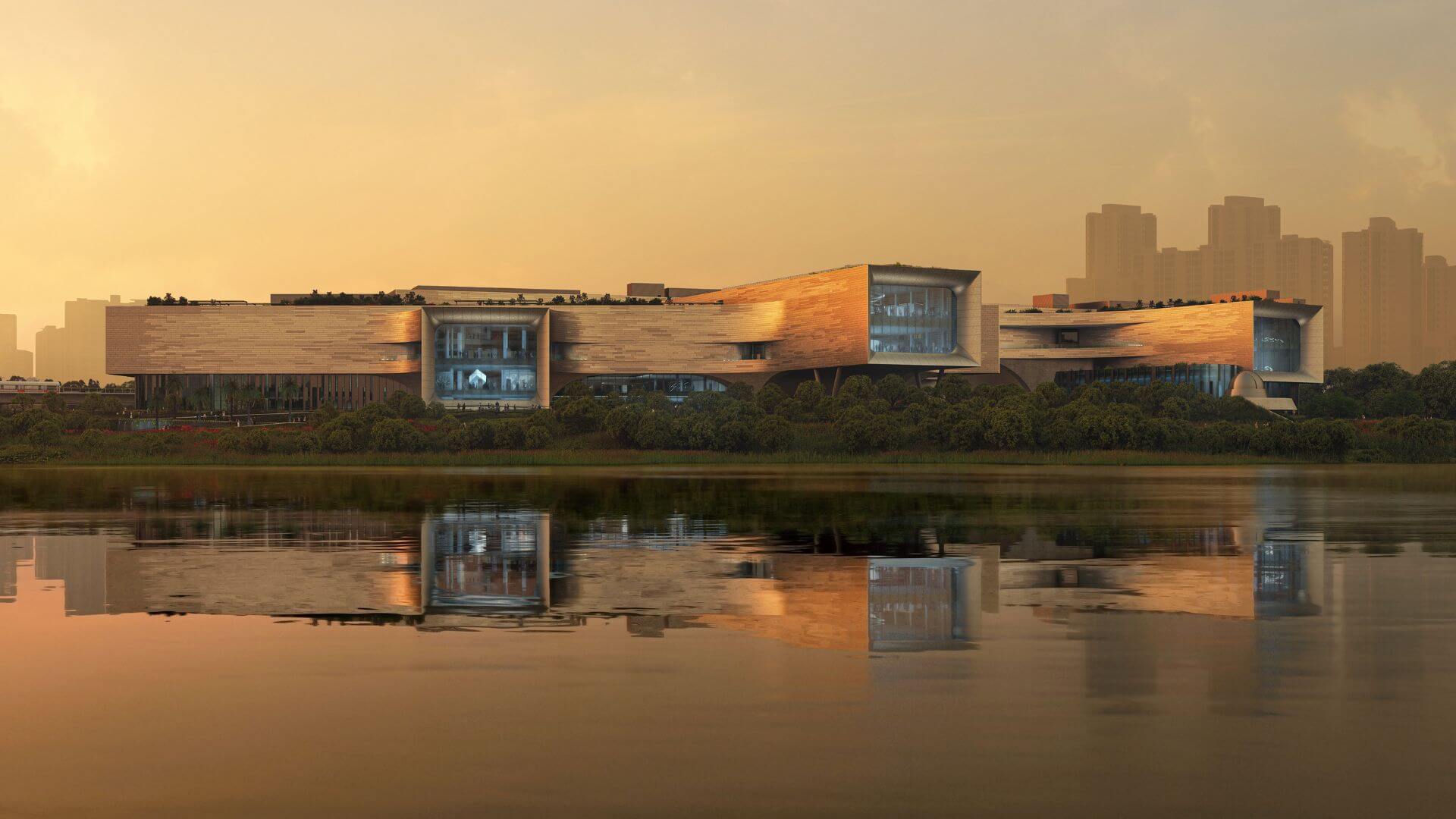
Zaha Hadid Architects unveiled the design of Singapore's new Science Centre
Visualization | 2 years agoSingapore’s Science Centre Board has unveiled the design of the new Science Centre which will provide unique facilities and programmes as a destination for all Singaporeans to access science, technology, engineering and mathematics (STEM) education and experiences.
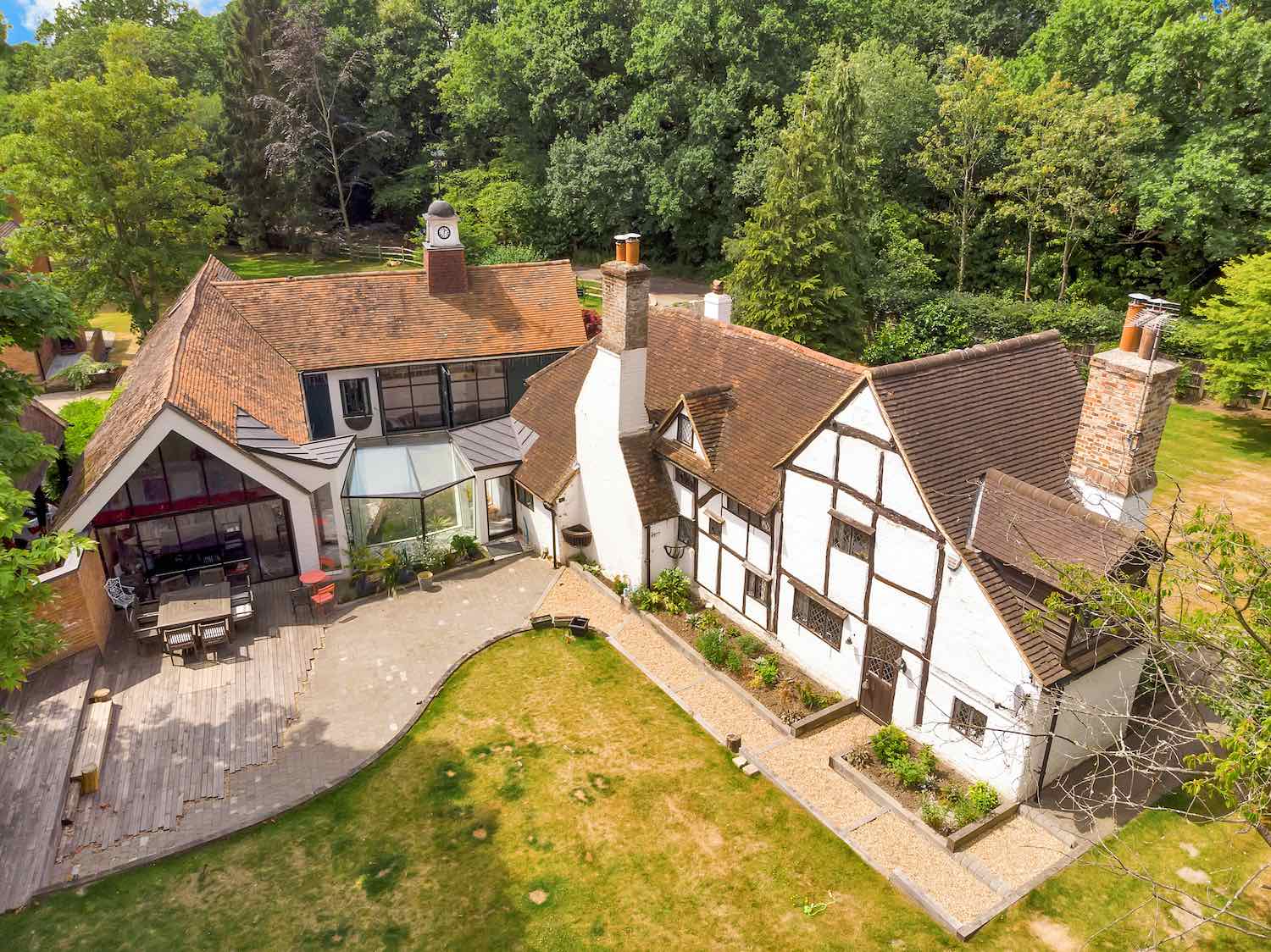
A quaint 'sticks and stones' cottage which forms the heart of this family home is situated in a grade two listed site and is set within a concealed location, surrounded by scrub and woodlands. The proposed design sensitively organises the existing farm buildings, enabling an external – internal landscape approach to the otherwise disconnectedness of the farm buildings.
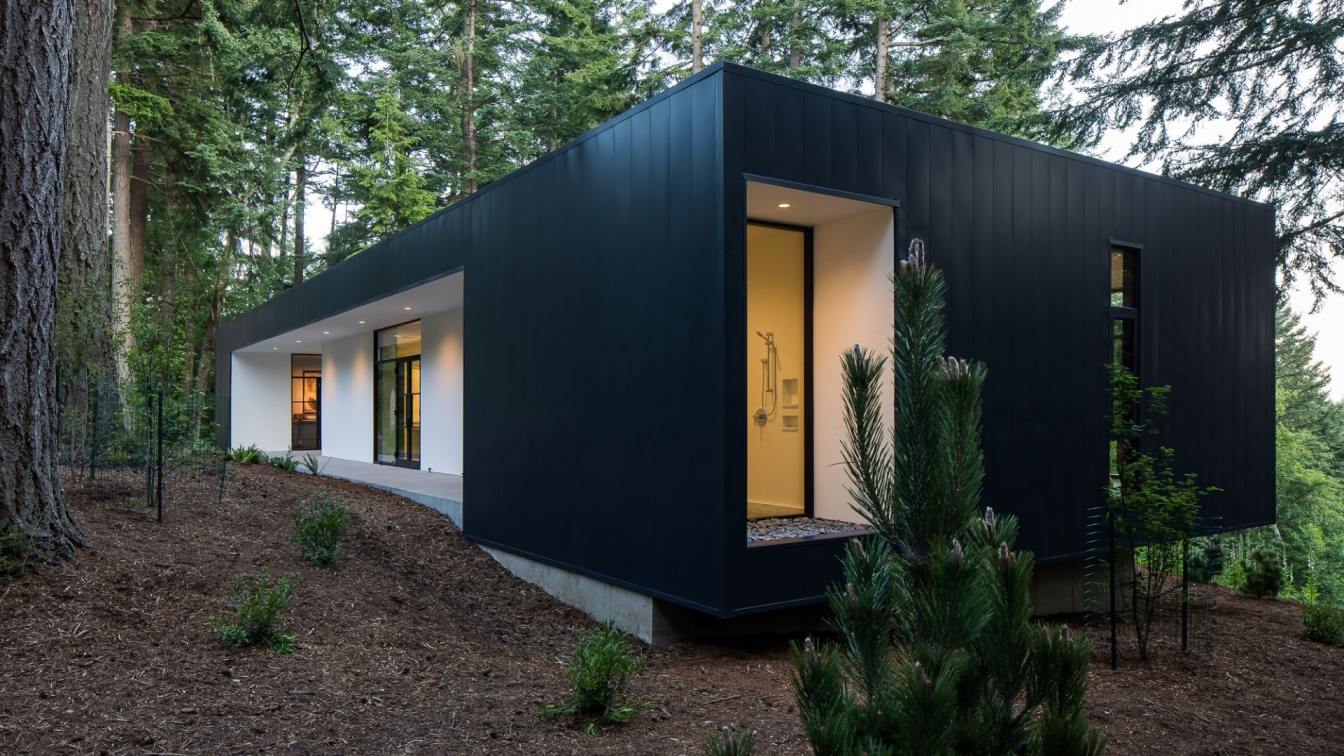
Heliotrope Architects: Collector's Retreat, a Los Angeles gallerist's home in Washington state
Houses | 3 years agoThe clients own and operate a Los Angeles area retail gallery featuring a curated collection of west-coast artists. They desired a retreat with the feel of a contemporary art gallery, with plenty of wall space to display a rotation of their collection while also capturing expansive views offered by the site.
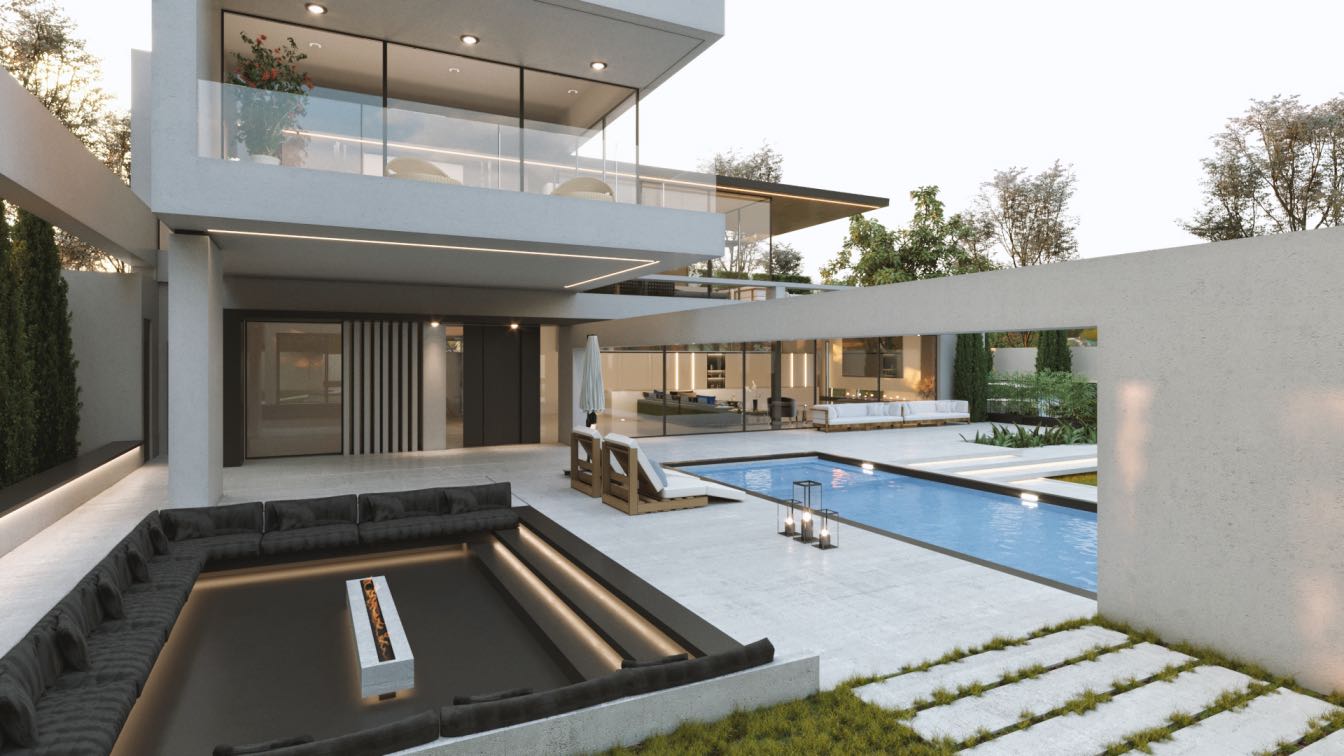
In another challenge, without any topography and space needs of the employer to create a space for fun and rest on family weekends with friends, we decided to think of a general composition that fits and harmonizes with each other like body parts.
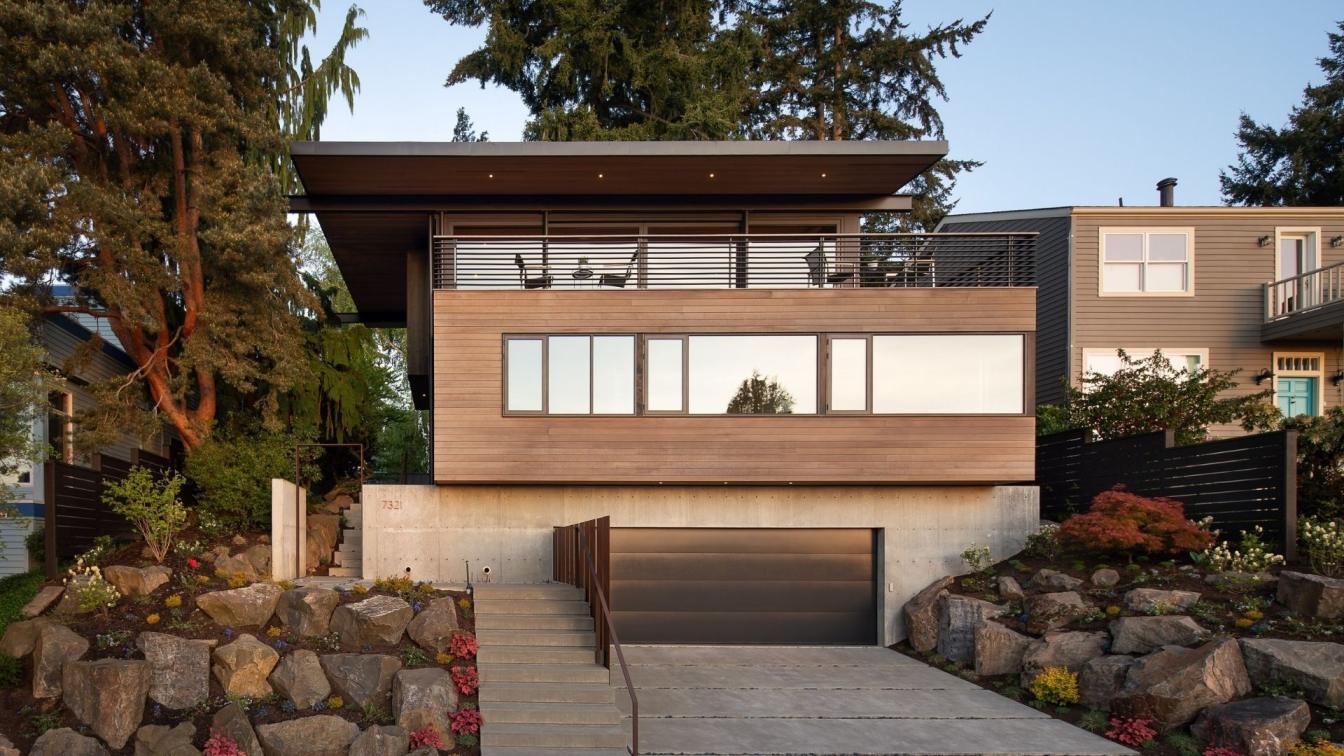
Heliotrope Architects designs View Ridge, a Seattle home capturing the region's abundant lake and mountain views
Houses | 3 years agoThe primary design directive for this home was to capture abundant lake and mountain views afforded by the site, while taking into consideration possible future development with potential to impede the view.