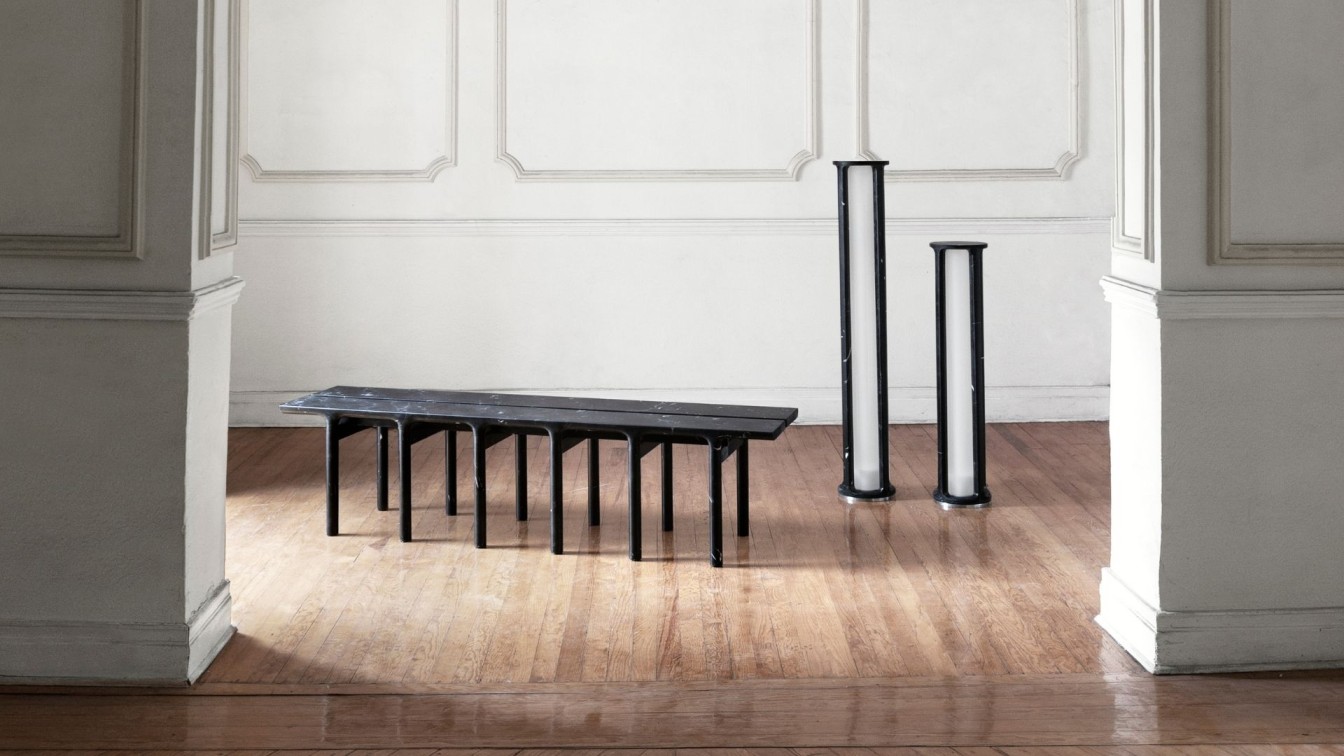
Mexican Designer Sebastián Ángeles Presents The Folds Collection, A Reflection On Time
Lights | 3 years agoWith the Folds collection, Sebastián Ángeles presents functional elements that bring together the solidity of stone and the ethereal character of light, lending personality to interior design concepts and inviting conversation around the three concepts of time beginning and end, cycles and moments that are so fundamental to the way that human beings forge their destiny.
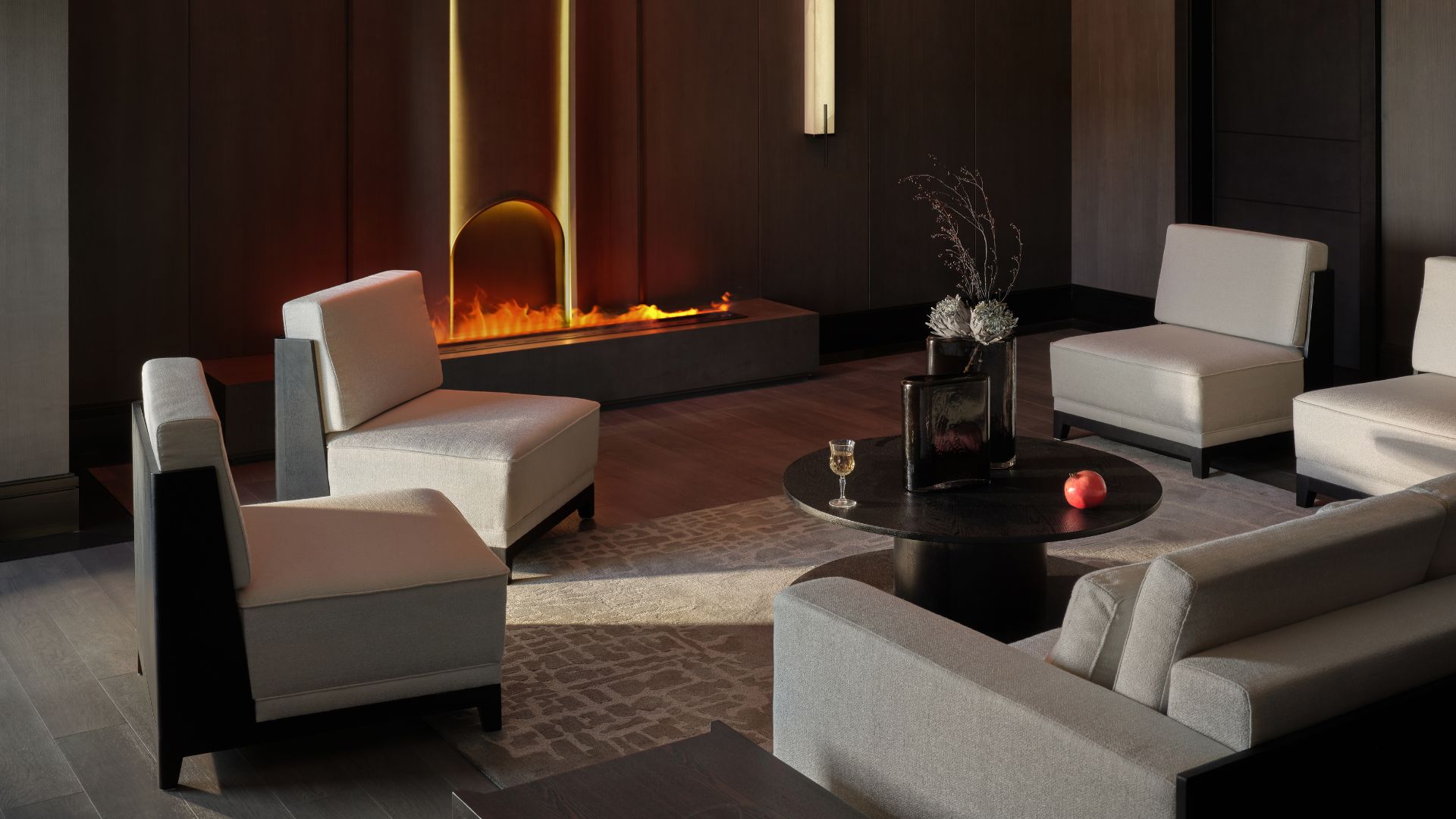
Liú Ting Yu, The opening work of the year: Introverted Orientalist philosophy by ASKOO STUDIO
Interior Design | 2 years agoThe Eastern people are concerned with the interplay of the five elements of yin and yang, which has an extraordinary presence in the inherent logic of this project (the unspeakable layout of Feng Shui). All the above uses reflect our thinking and understanding of the depth of the space to find an appropriate way to interpret it. These intrinsic logic and meticulous arrangements are the inheritance of a pragmatic and can only be understood by professionals and cannot be revealed in words. It is my responsibility to answer for myself and to share more experience with the industry, which is also the utmost respect to non-professional homeowners.
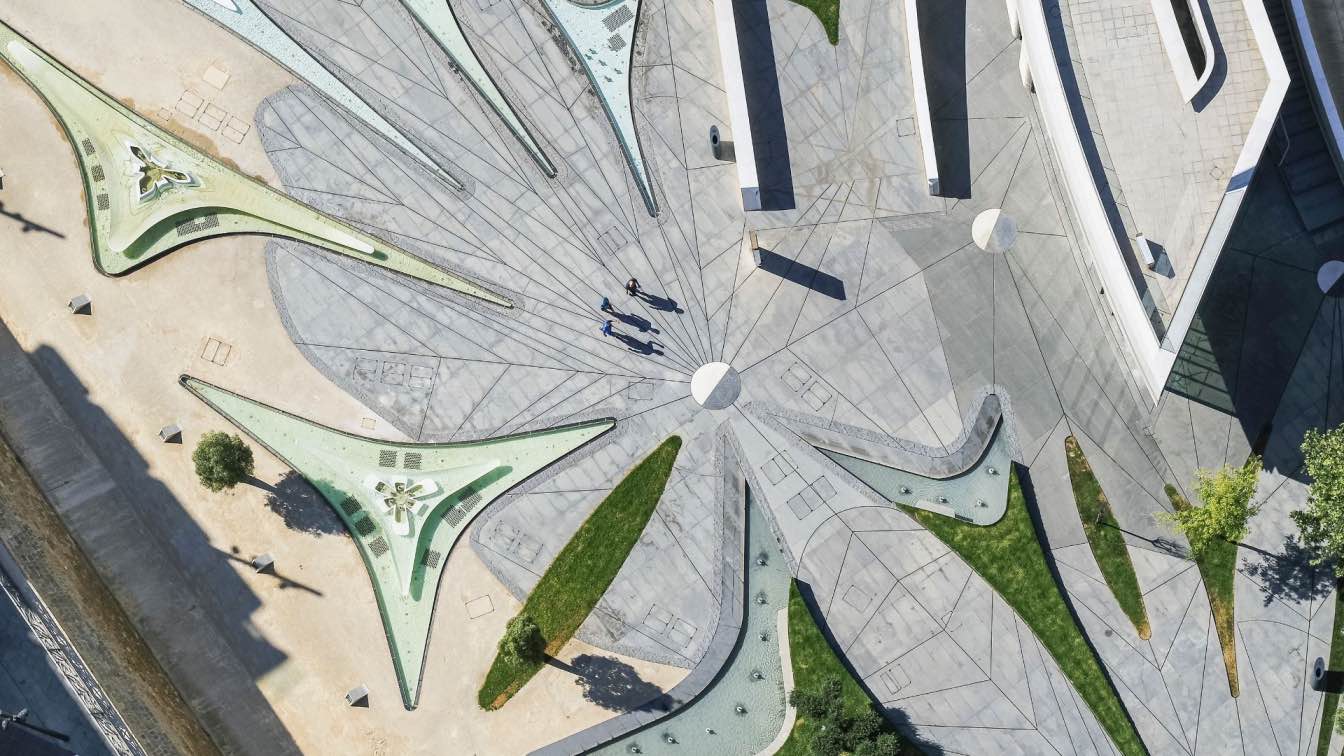
Establishing Eleftheria Square as the city’s primary gathering space, Zaha Hadid Architects’ (ZHA) design creates new connections intended to unite a divided capital. Nicosia’s massive Venetian fortifications separate the old city from its modern districts, while the city’s ‘Green Line’ divides the capital into two disparate communities.
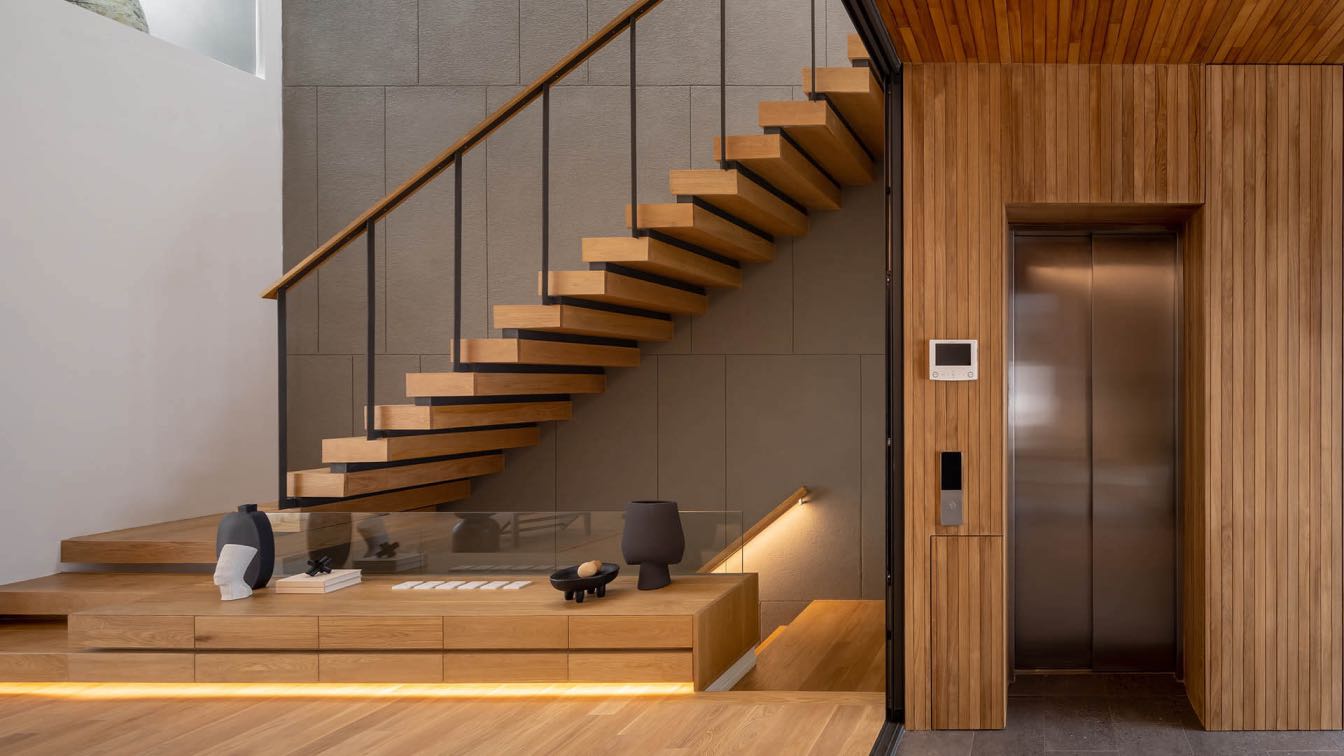
HOF UDOMSUK: Home and Office in Bangkok, Thailand by IF (Integrated Field)
Office Buildings | 3 years agoThe design and development of a ‘home and a workspace’ to be in the same physical space is the brief that UNI-Living needs to decipher and translate. This real estate developer is co-founded by architects contributing as the key figure in the investment and real-estate aspect of the company.
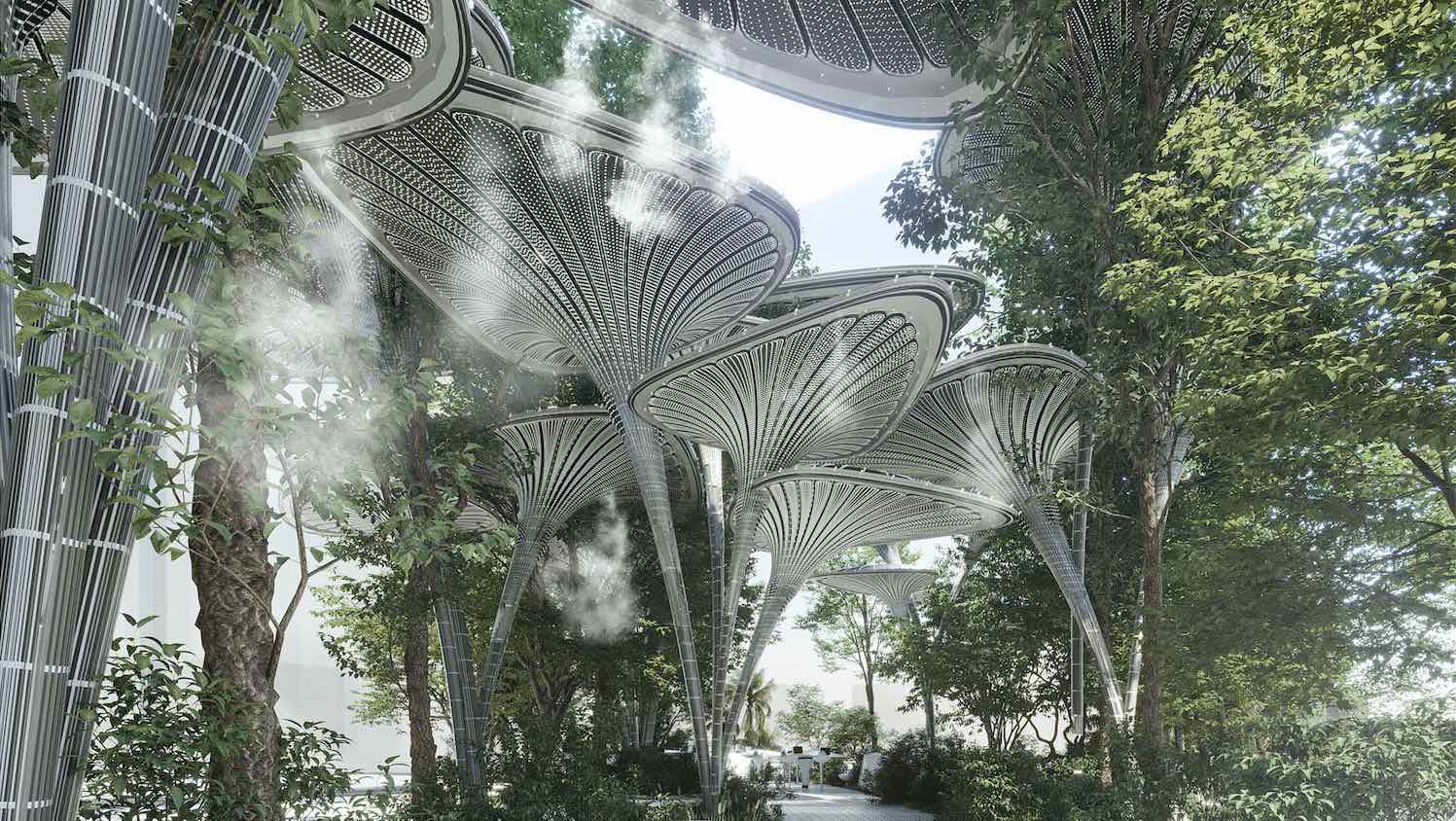
Mask Architects has been selected as one of ten winners of the the ‘Cool Abu Dhabi’, a global design competition between more than 1,570 participants from 67 countries. Cool Abu Dhabi Challenge is aimed to attract creative ideas to tackle climate change & provide solutions for the urban heat island effect in significantly warmer areas of Abu Dhabi.
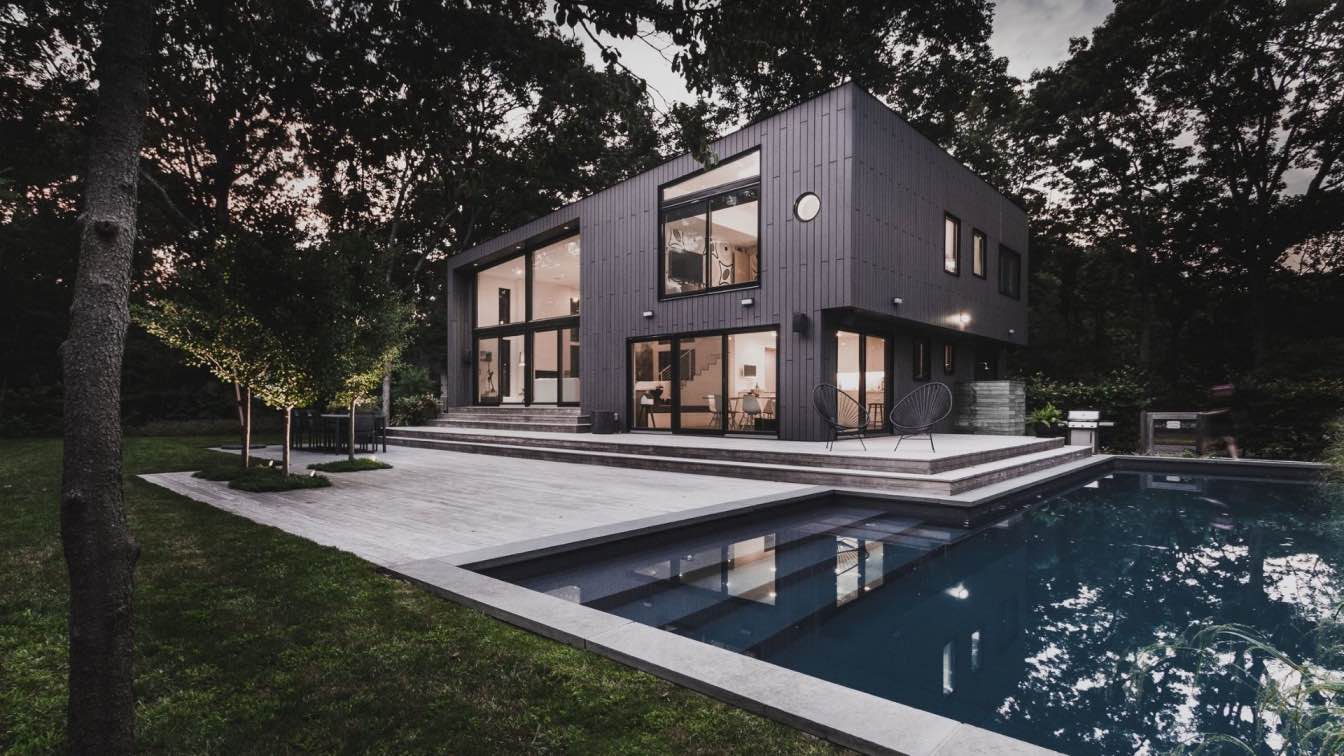
C+S House: A Minimalist Art-Filled Retreat in East Hampton, New York, USA by AE Superlab
Houses | 3 years agoLocated at the edge of a heavily wooded 3-acre plot in East Hampton, New York, The C+S house is a complete redesign and renovation of an existing 1970’s era residence and serves as a retreat for the Manhattan based clients; a graphic designer, and an art consultant and curator.
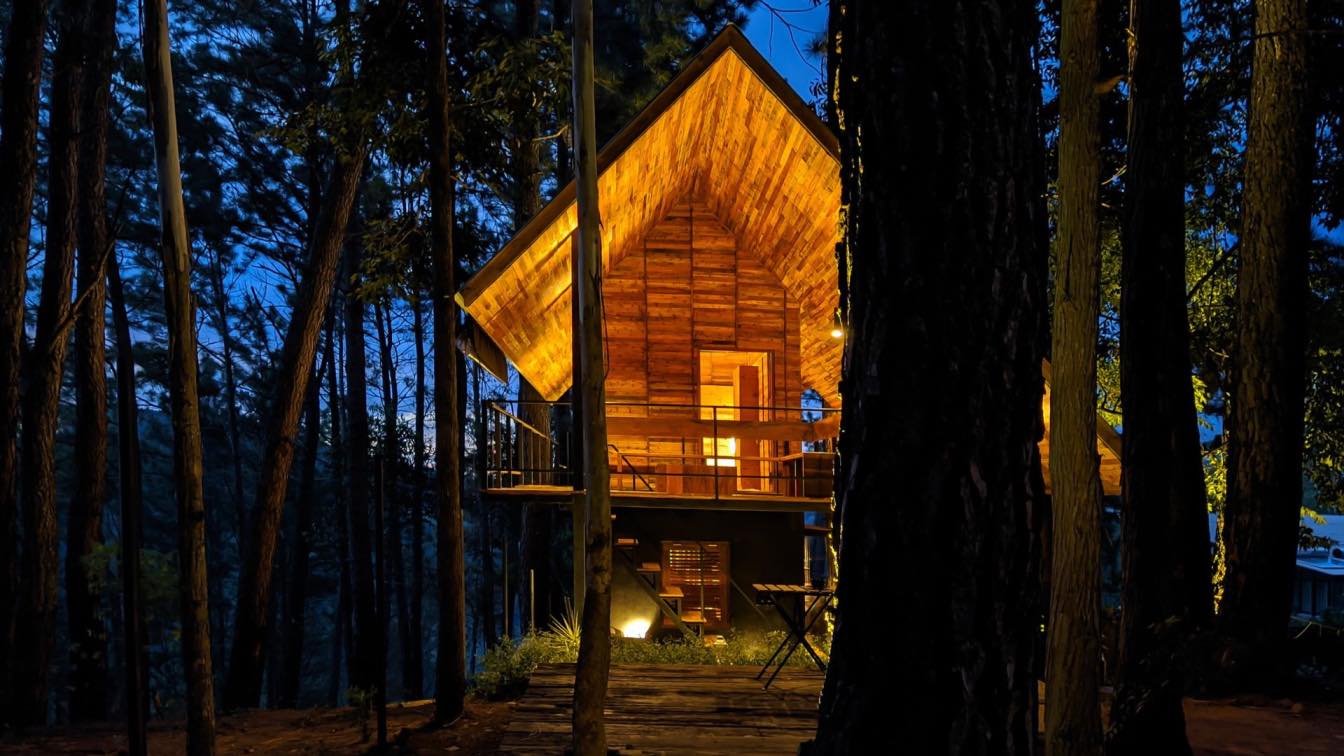
The impacts of climate change are being experienced across the globe in a variety of ways. In Australia, for example, architects have been working tirelessly to design modern homes that are better equipped to withstand the threat of bushfires.
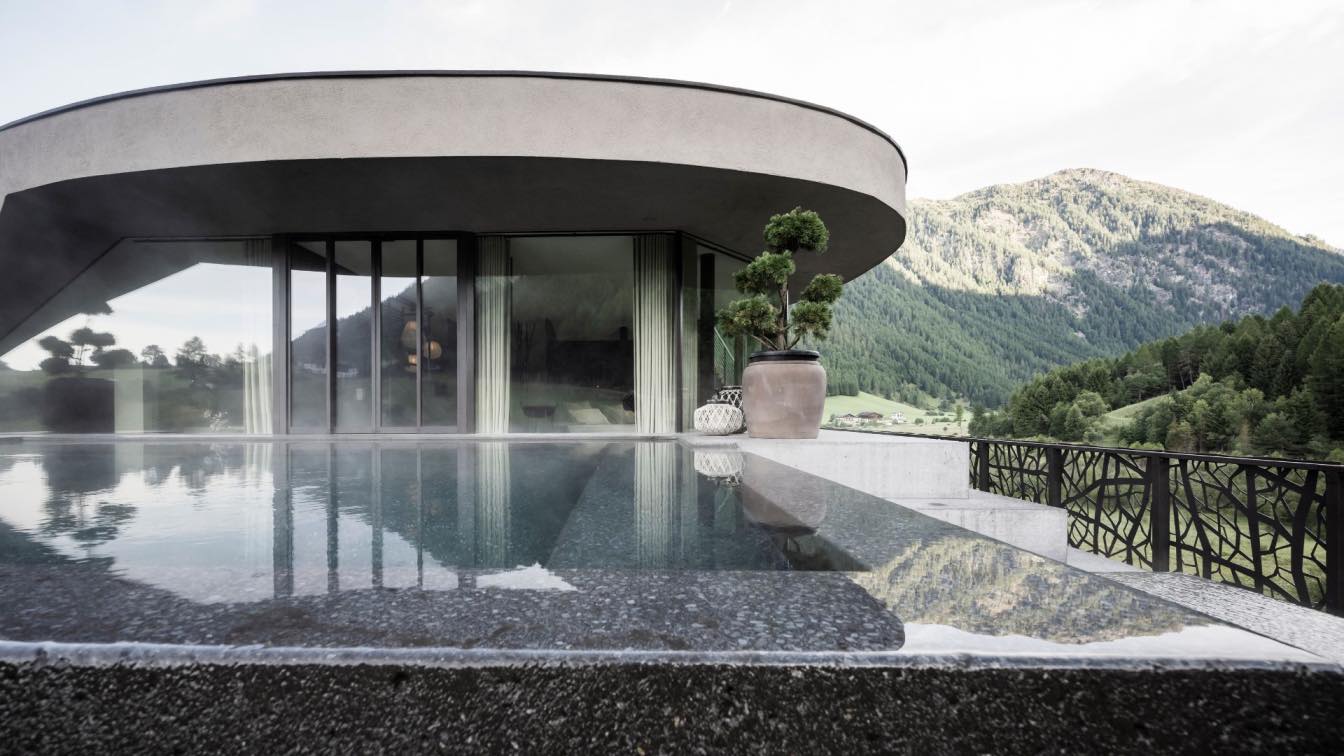
Architecture that spans the history of multiple generations has always had a certain allure to it. Like that of the historic ‘Moarhof’, today known as Hotel Silena. Located at the far end of Valler Tal, the hotel has recently marked a new chapter in its history that bears the signature of noa*.