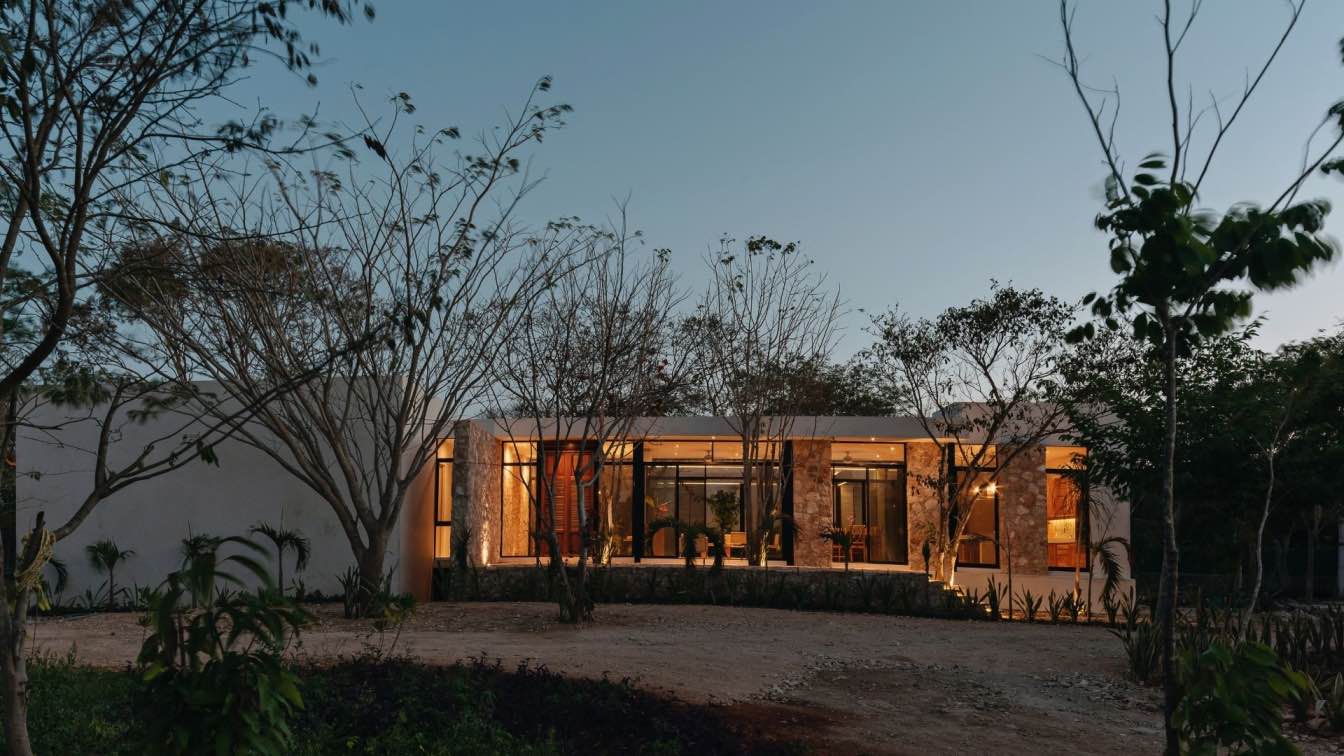
This project seeks a connection between architecture and the natural world, a connection where the building embraces the landscape and vice versa, a connection where architecture submits to the natural environment and where the natural environment is interwoven in a grid that generates open and closed spaces, allowing the existing vegetation to be integrated and to become an essential part of the new building.
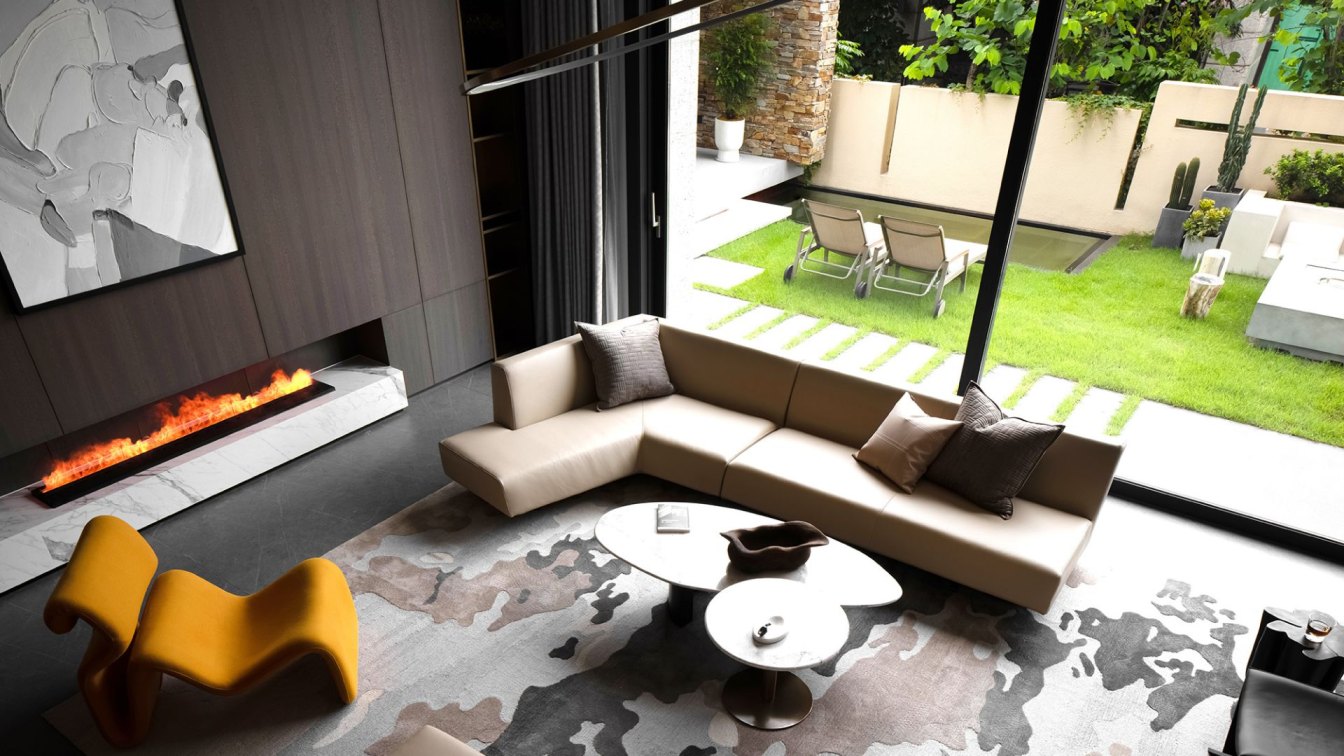
Inspired by the traditional Chinese courtyard house, the design team created a triple-height atrium in the central area of the residence. The introverted atrium combines both transparency and a sense of privacy. Light and shadows randomly scatter on the white walls around the atrium. The design stimulates the free communication among the occupants, nature and space.
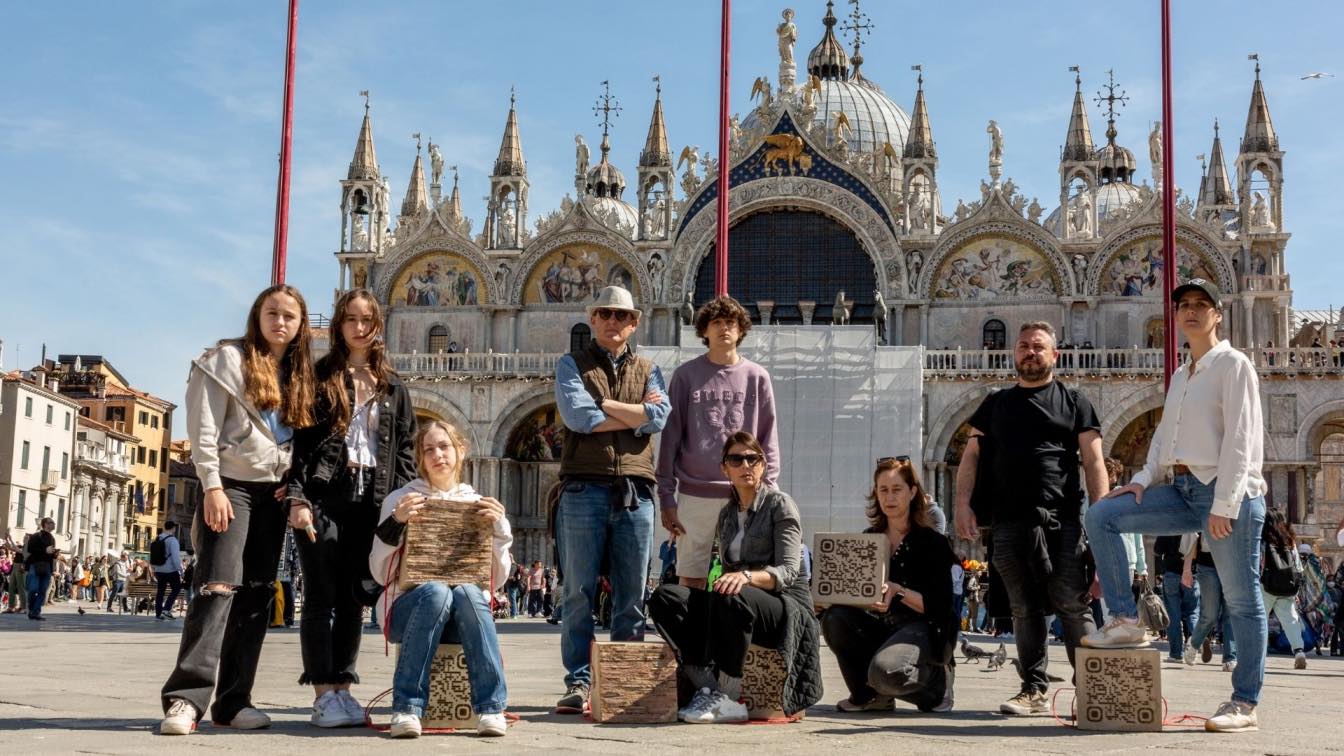
Exculpatio by Nomad Studio, a silent demonstration and a sculptural space simultaneously hosted in Switzerland and La Biennale di Venezia
News | 3 years agoExculpatio by nomad. + Global R&D Cemex is a silent demonstration and a sculptural space simultaneously hosted at Giardini della Marinaressa in Venice, Italy and Global R&D Cemex Headquarters in Biel-Bienne, Switzerland. It is part of the Exhibition “PERSONAL STRUCTURES” curated by the European Cultural Centre during the Venice Biennale 2022.
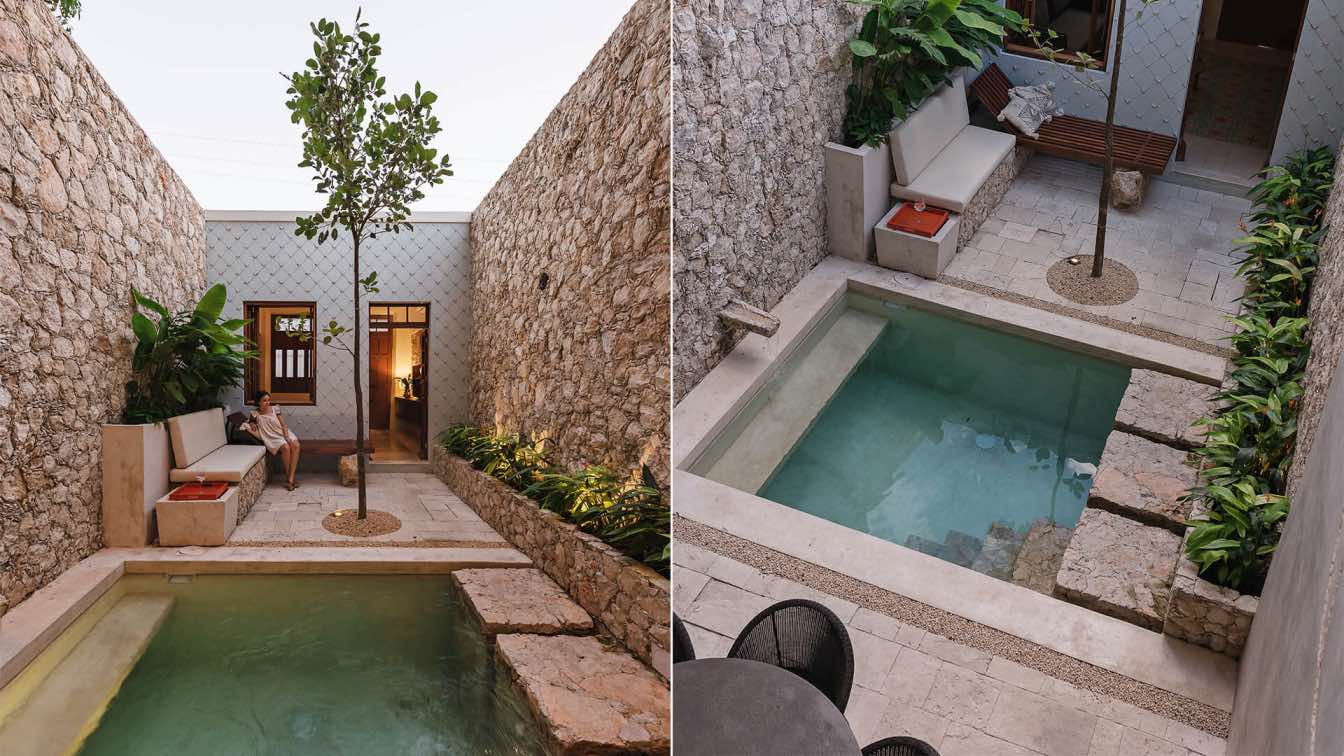
The concept and name of the project El Nido stands for nest and comes from the Latin word nidus. The term refers to the shelter that birds build with branches, straws and other elements. Just as they make their nests, the goal of this house was to achieve a refuge to be inhabited and enjoyed without major complications, creating a project of great simplicity yet of great spatial richness by using a minimal and simple palette of materials.
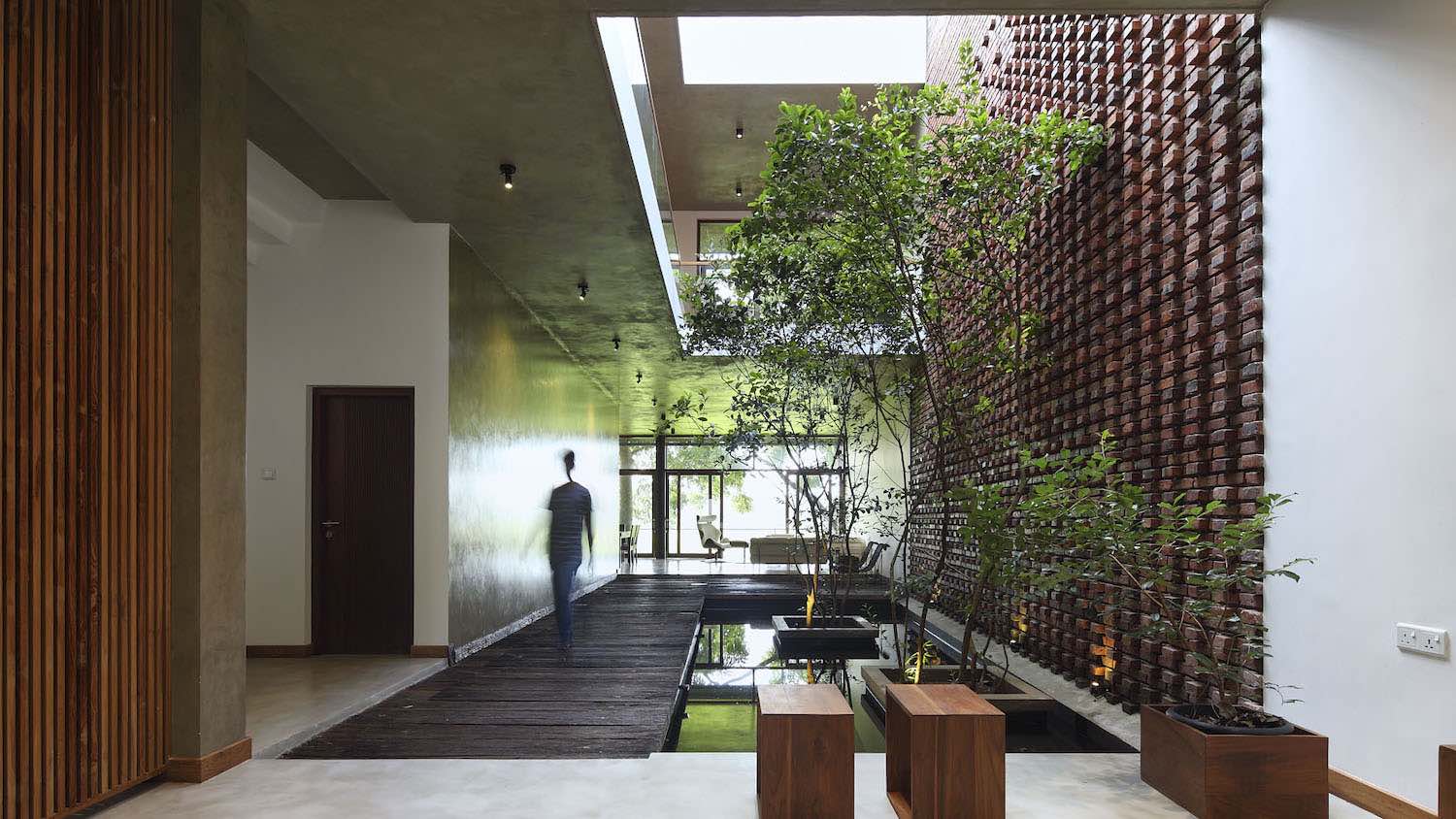
House of Silence - Personalized house at Kalalgoda, Sri Lanka by Damith Premathilake Architects
Houses | 5 years ago“The Kalalgoda House”, sits on a 14.4 perch land, in the suburb of Colombo known as Kalalgoda, adjoining a serene paddy field. This nature friendly abode brings together nature and architecture to celebrate the beauty of its adjoining paddy field.
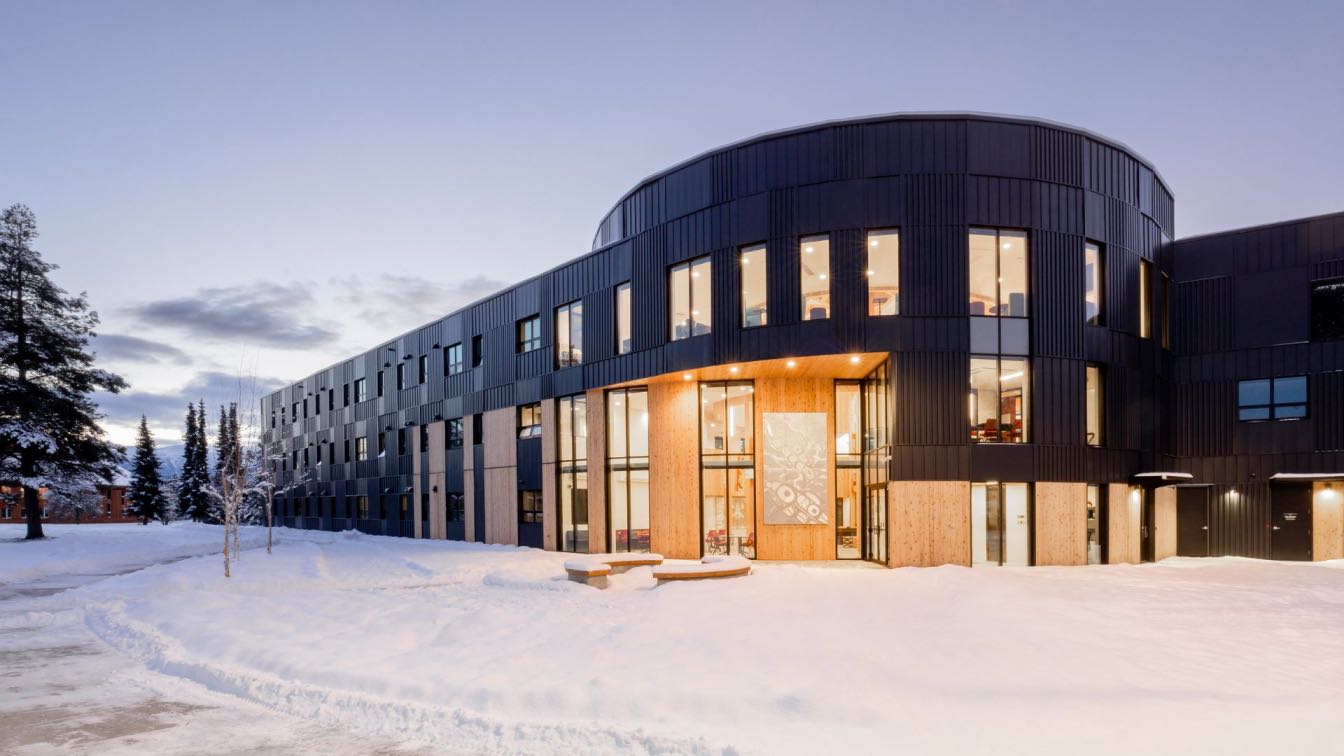
Wii Gyemsiga Siwilaawksat Student Building by hcma, Indigenous-focused student housing in Canada aims to empower students through design
University | 3 years agoCoast Mountain College students in Terrace, northwest British Columbia, have completed their first full academic year living in Wii Gyemsiga Siwilaawksat Student Building. Designed to empower Indigenous students to flourish in post-secondary education, the college expects the accommodation to be at 100% capacity by September.
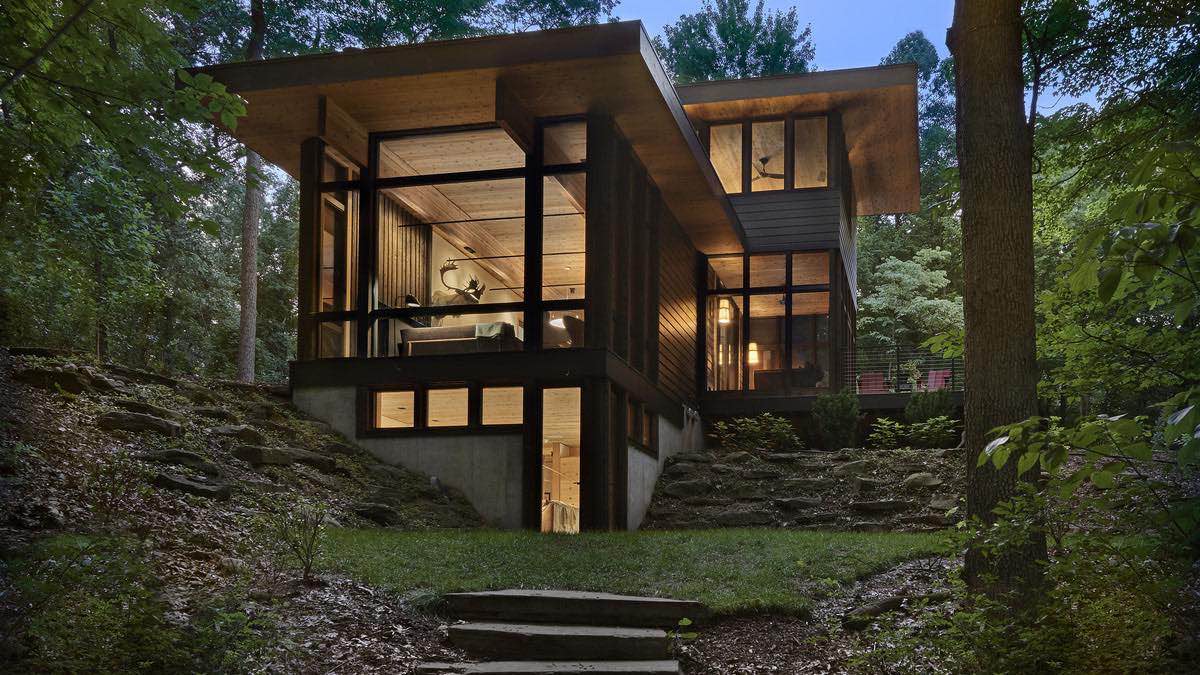
The Chicago-based architecture firm Searl Lamaster Howe Architects has recently completed a weekend home that nestled among trees of a forest in Michigan, United States. Project description by the architects: The clients had searched five years across four states to find a site for their week...
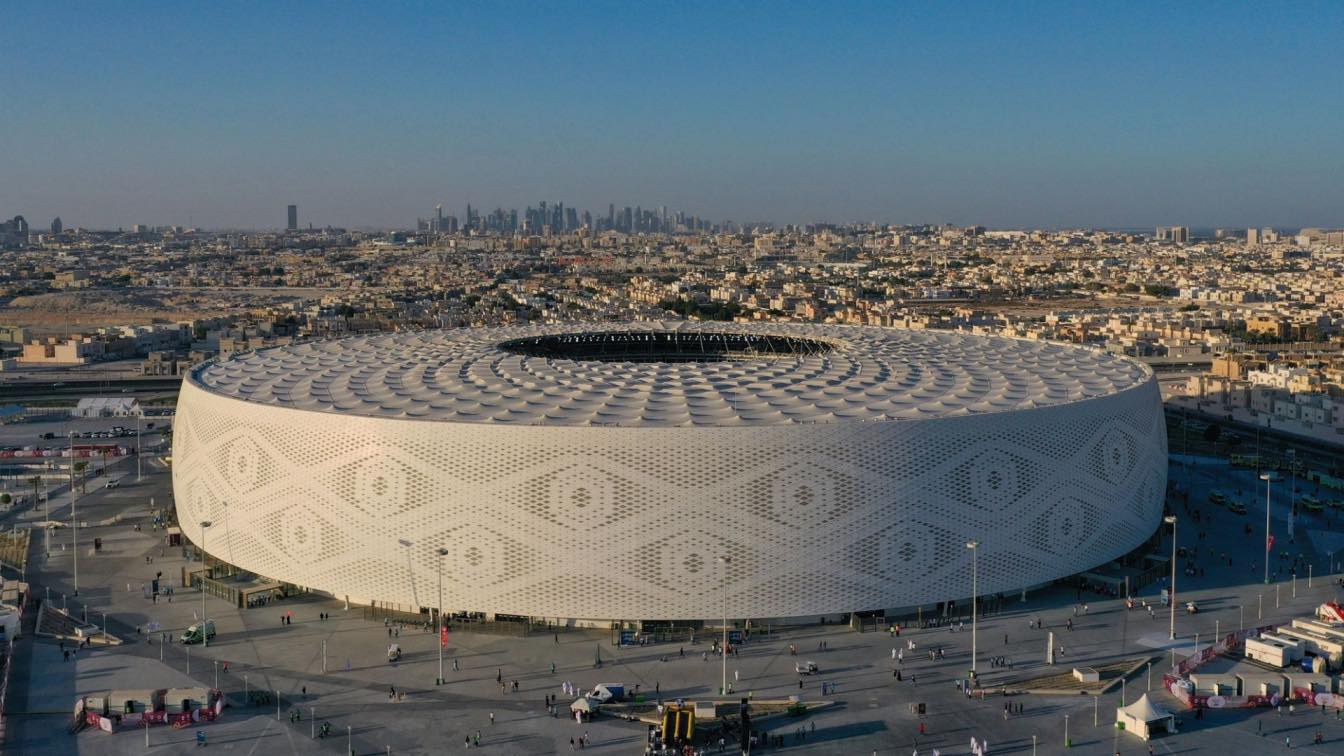
At the intersection between multiple disciplines, the Prix Versailles World Judges Panel once again had the honour of shining a light on the best in contemporary architecture.