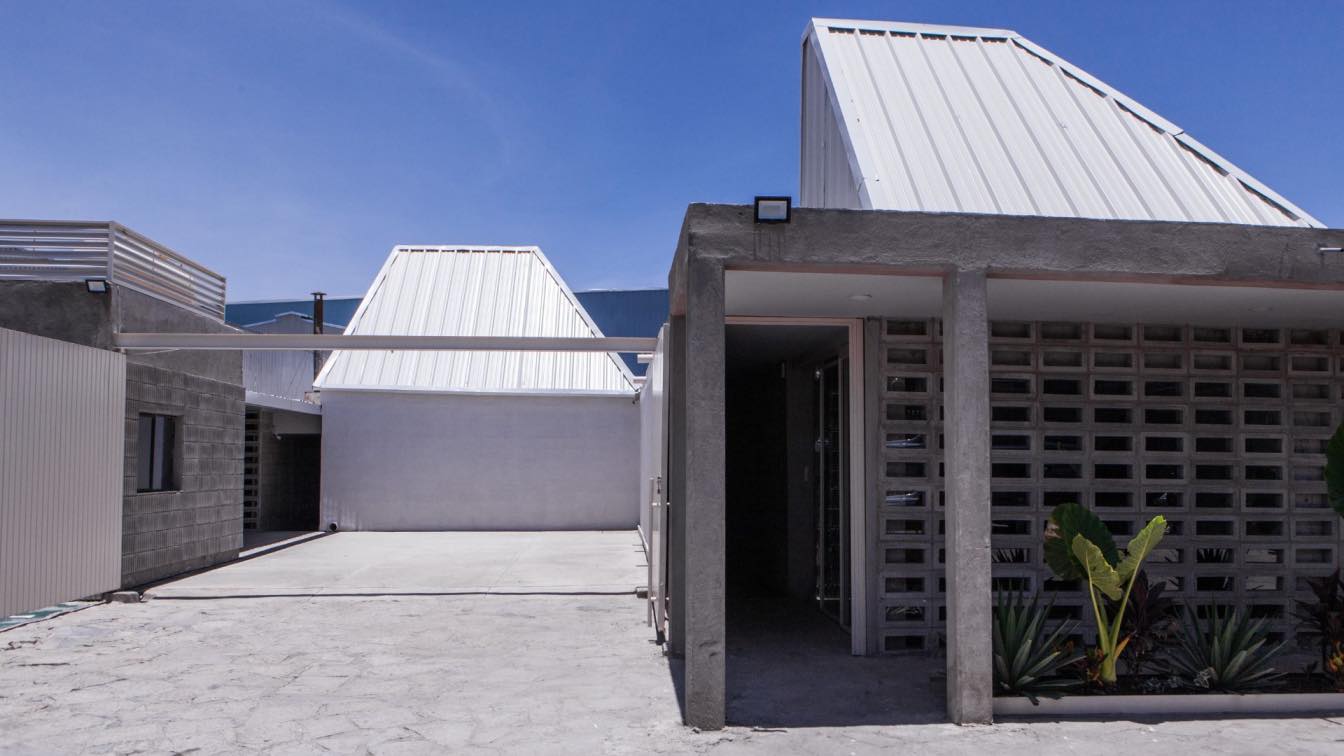
For Kerena, MYT+GLVDK studio developed an integrated concept dedicated to funeral services based on a vision that honors and dignifies the moment of saying farewell to a loved one.
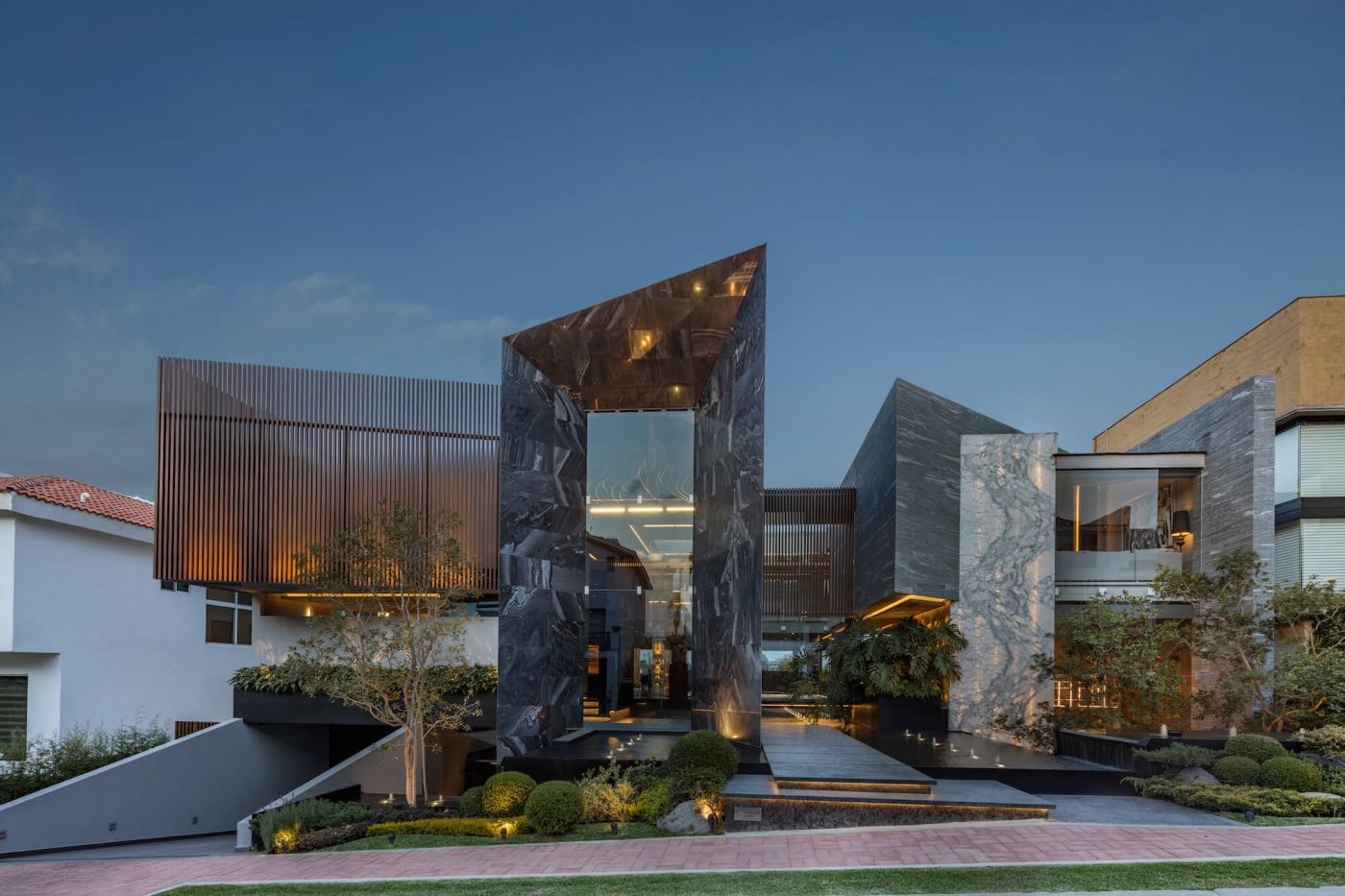
Architect Fernando Cibrian ́s recently finished home is a project centered on the expressiveness of form and design. His work incorporates innovative and creative details, that create harmony between structure and nature, which are meant to be noticed and appreciated.
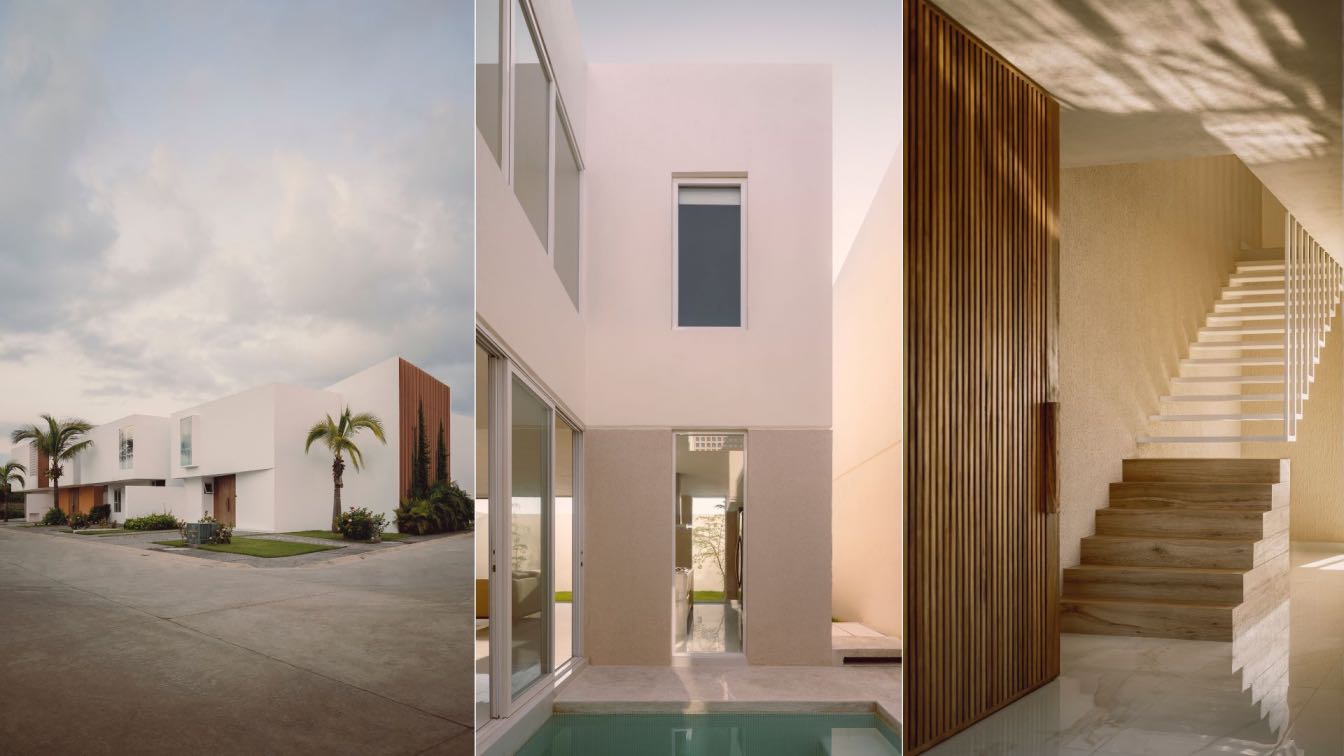
Rea Architectural Studio designs Verónica House in Nuevo Vallarta, Nayarit, Mexico
Houses | 2 years agoThis home complements an urban façade that we have had the opportunity to create over three years. This façade is made up of four projects by the studio. As this is the last one oriented towards the western axis of the central block of the development, we were interested in using a warmer colour scheme and a more enclosed volume than the rest of the houses as an exercise to obtain a different impact on the other three adjoining ones.
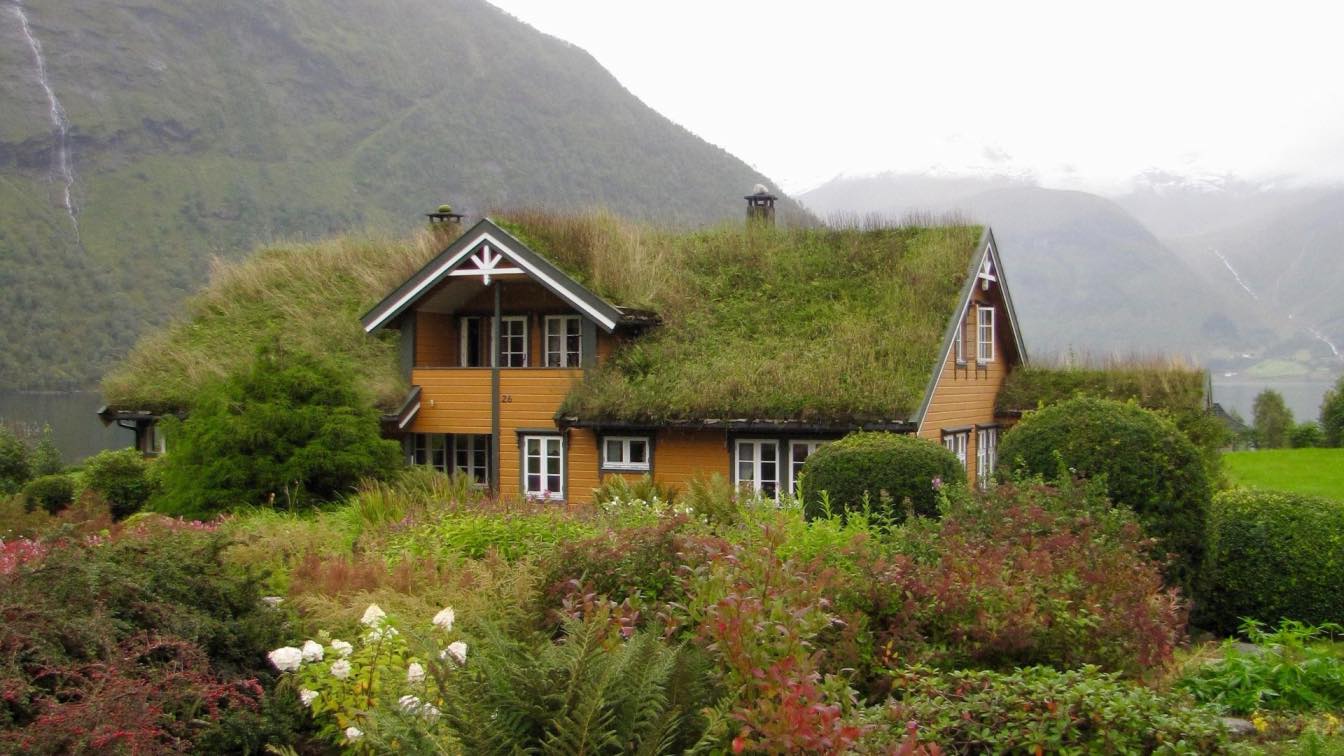
If you’ve ever paged through a designer home magazine and thought you could do a better job - now is your time to shine. Building a house is no small feat, but it is easily one of the most rewarding projects you could ever undertake.
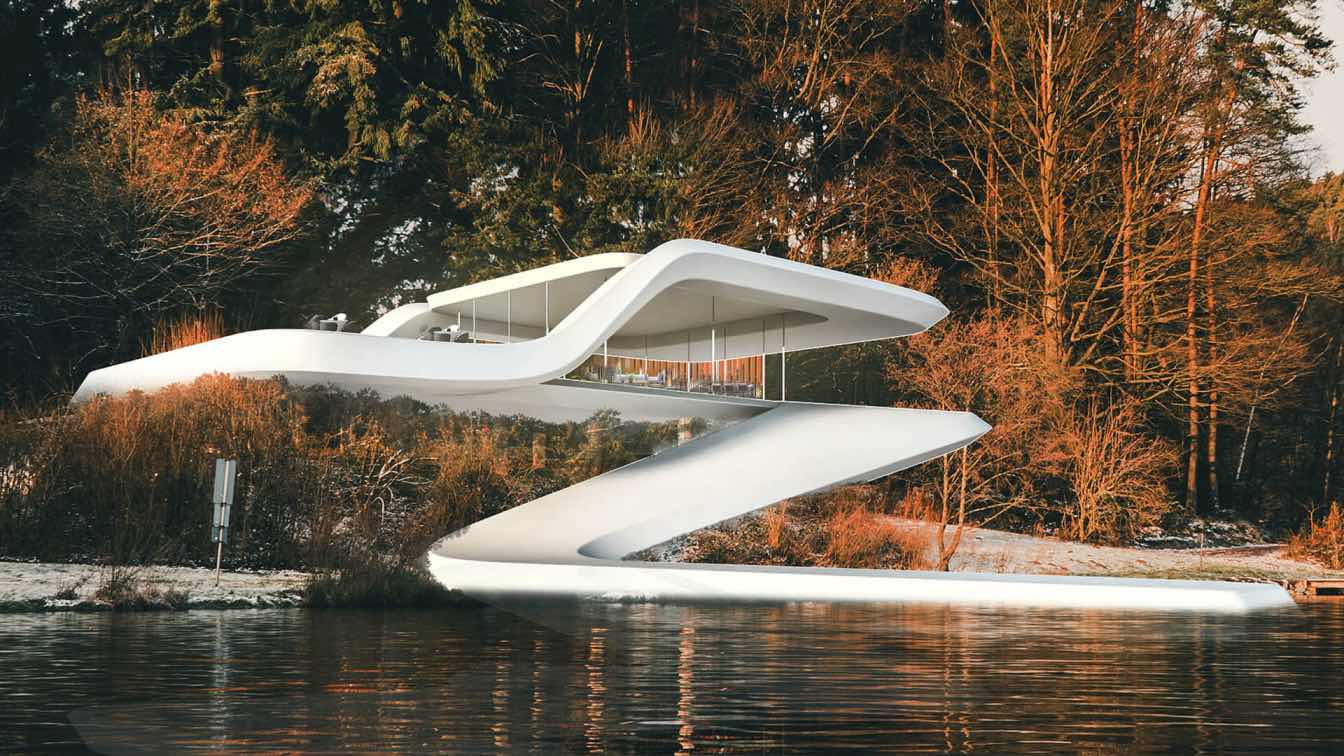
Series of design research proposals introduce the idea of a house as a place where we live and work simultaneously. We work anywhere, anytime. We meet, tweet, and chat from home as much more as we used to do it before, so the house projects shall evolve to meet these emerged features of human beings.
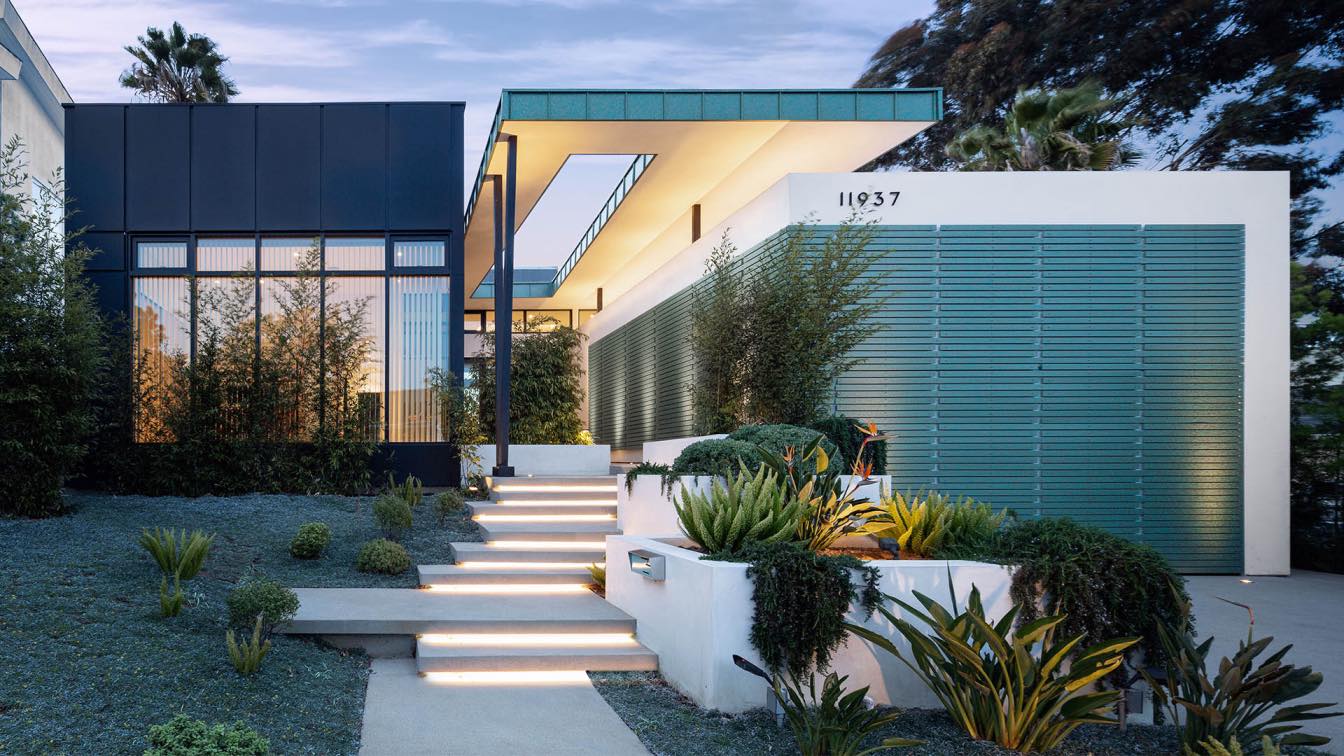
Mar Vista Residence in Los Angeles, California designed by Tim Gorter Architect
Houses | 3 years agoFor this project, Tim Gorter Architect modernized and expanded a modest tract home that the client had lived in for more than 30 years, heightening features they had always appreciated and resolving long-standing frustrations with the original design.
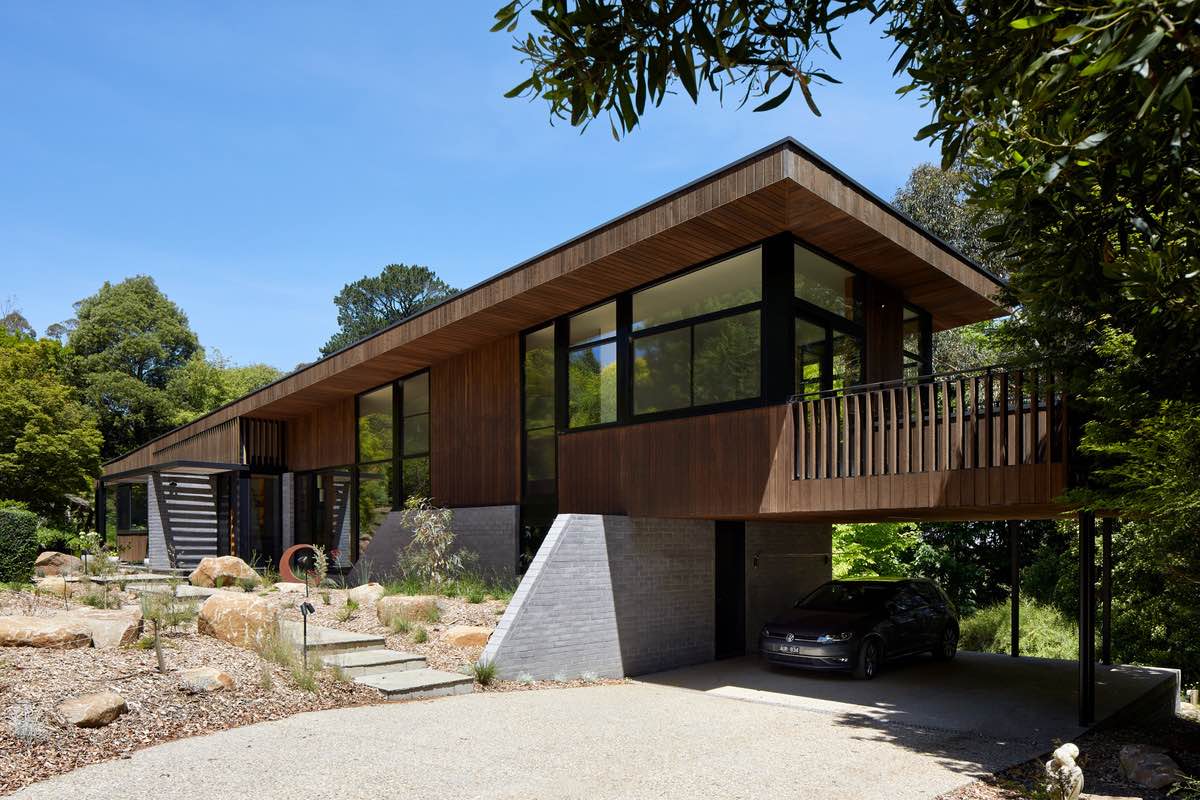
The Melbourne-based multi-disciplinary design studio BENT Architecture has recently completed Olinda House a single-family home that located in Olinda, Victoria, Australia. Project description by the architects: Olinda House is the result of a love story between the owners and their site. Des...
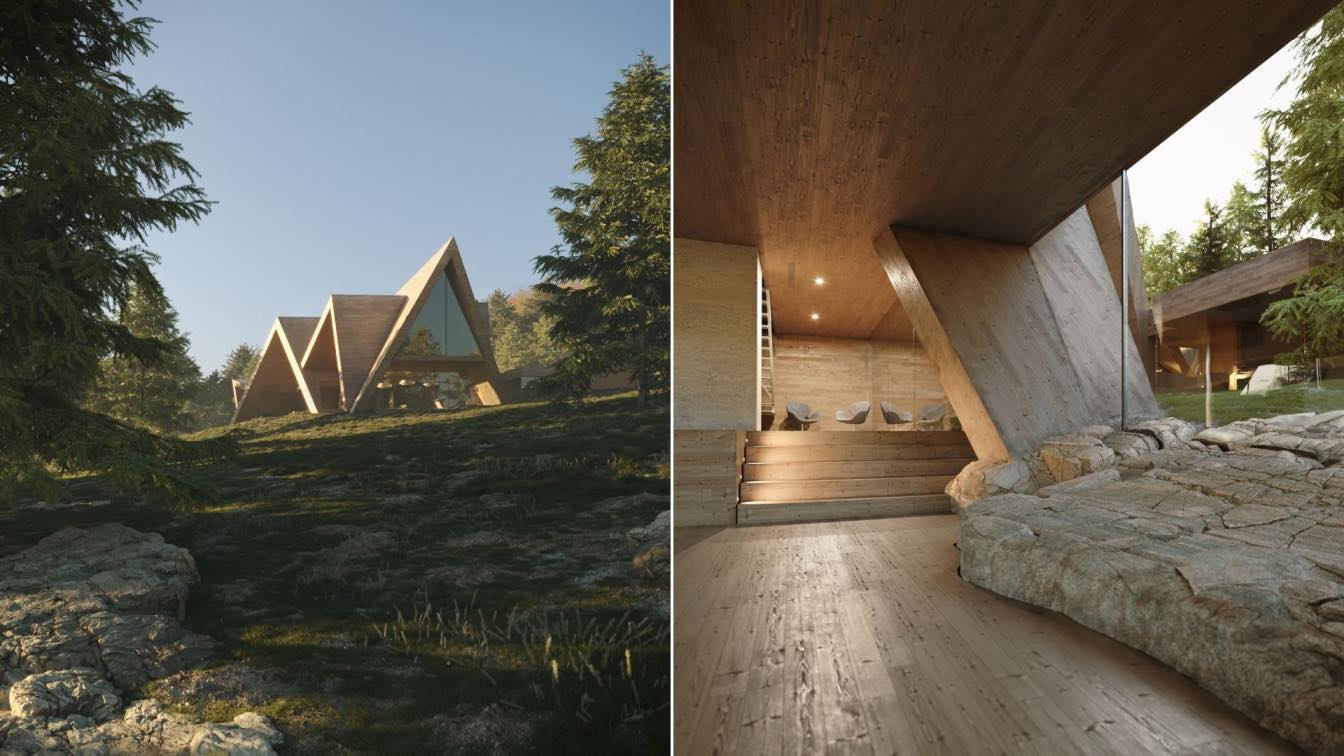
Colorado Villa: one roof, three generations by noa* network of architecture
Visualization | 2 years agoIn the heart of the Rocky Mountains, amidst one of Colorado's most unspoilt landscapes, a villa for three generations takes shape. For this project, noa* network of architecture reinterprets the iconic A- frame typology and turns it into a sophisticated sequence of private and communal spaces, where the whole family's needs can be accommodated.