
: "Immerse yourself in the beauty of nature with this breathtaking glass house nestled in the heart of the autumn forest, inspired by the visionary architect Philip Johnson. As the leaves turn shades of gold and crimson, the transparent walls of this architectural wonder offer uninterrupted views of the surrounding landscape, blurring the boundaries between indoors and outdoors.
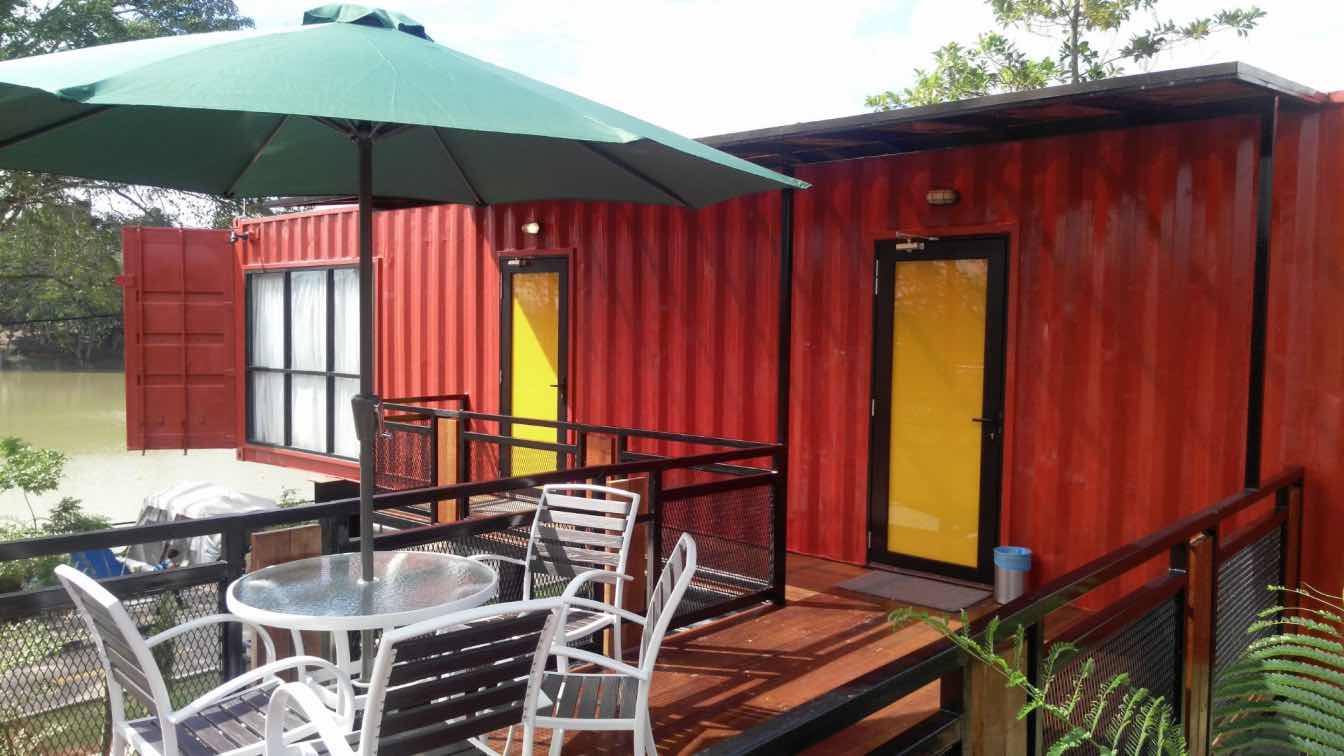
Are you considering an eco-friendly design for your new home project? Helping the planet is just one of the benefits of building a sustainable home.
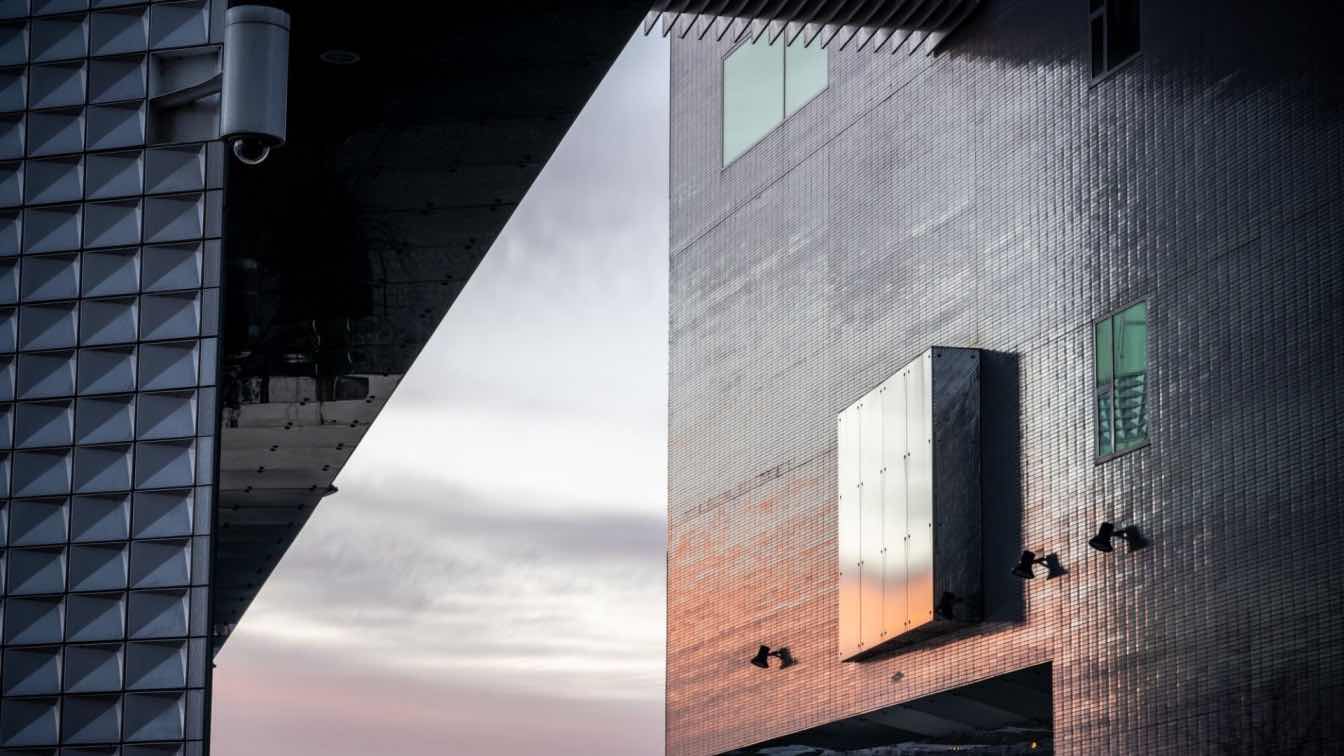
Adding digital displays to architecture is a trend that will likely continue to grow and evolve and will revolutionize the way people around the world do business. If you choose to add them to your construction plans, make sure you have a clear vision of how they’ll look, where they’ll be and how you’ll get the most out of them.
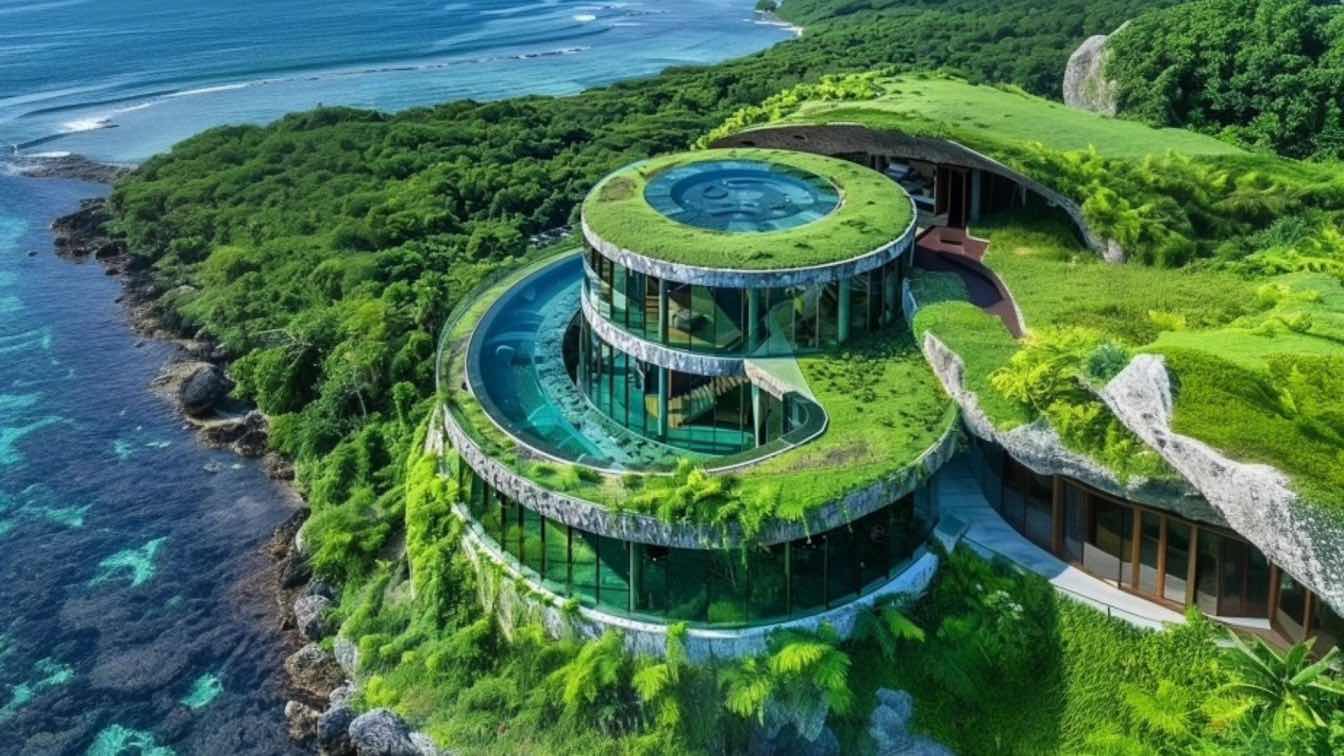
Jima House represents a paradigm shift in contemporary architectural discourse, marrying advanced design principles with a profound respect for the natural environment. Situated atop the rugged cliffs of Iwo Jima, this conceptual residence embodies the ethos of organic architecture, redefining spatial relationships and materiality.

Clearing the clutter from your home doesn’t have to be time-consuming, stressful, or overwhelming. By asking for help, decluttering often, and setting some ground rules for yourself, maintaining a tidy, organized, and clutter-free home may be easier than you think.
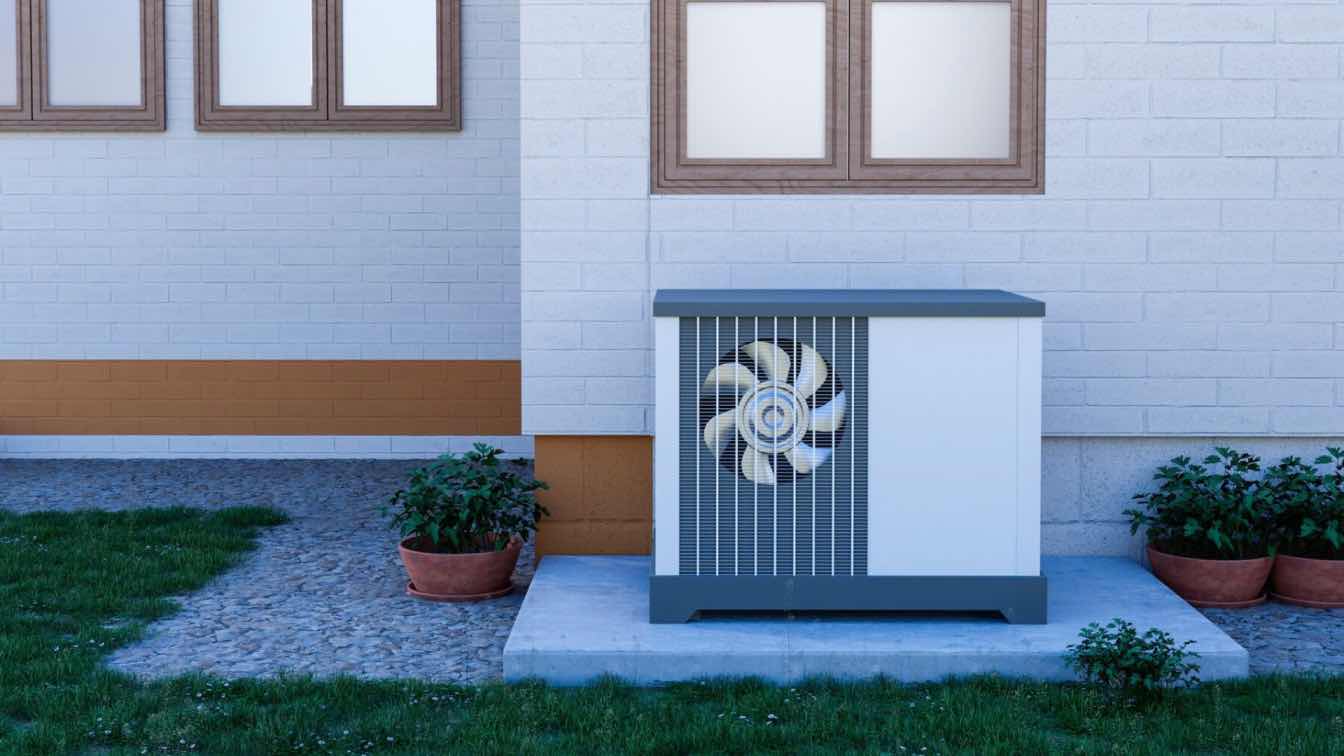
HVAC equipment is relevant both in summer and in winter - it is excellent for use in residential and industrial premises. The use of HVAC systems guarantees an excellent microclimate under any circumstances.

Inside Brickell's newest, $32 million triplex penthouse listing part of limited residential collection
News | 1 year agoCipriani Residences Miami, the brand’s first-ever ground-up residences in the United States, proudly unveils Penthouse 3, a $32 million residence masterfully crafted by internationally renowned design firm 1508 London, representing the highest level of luxury in the Brickell neighborhood.
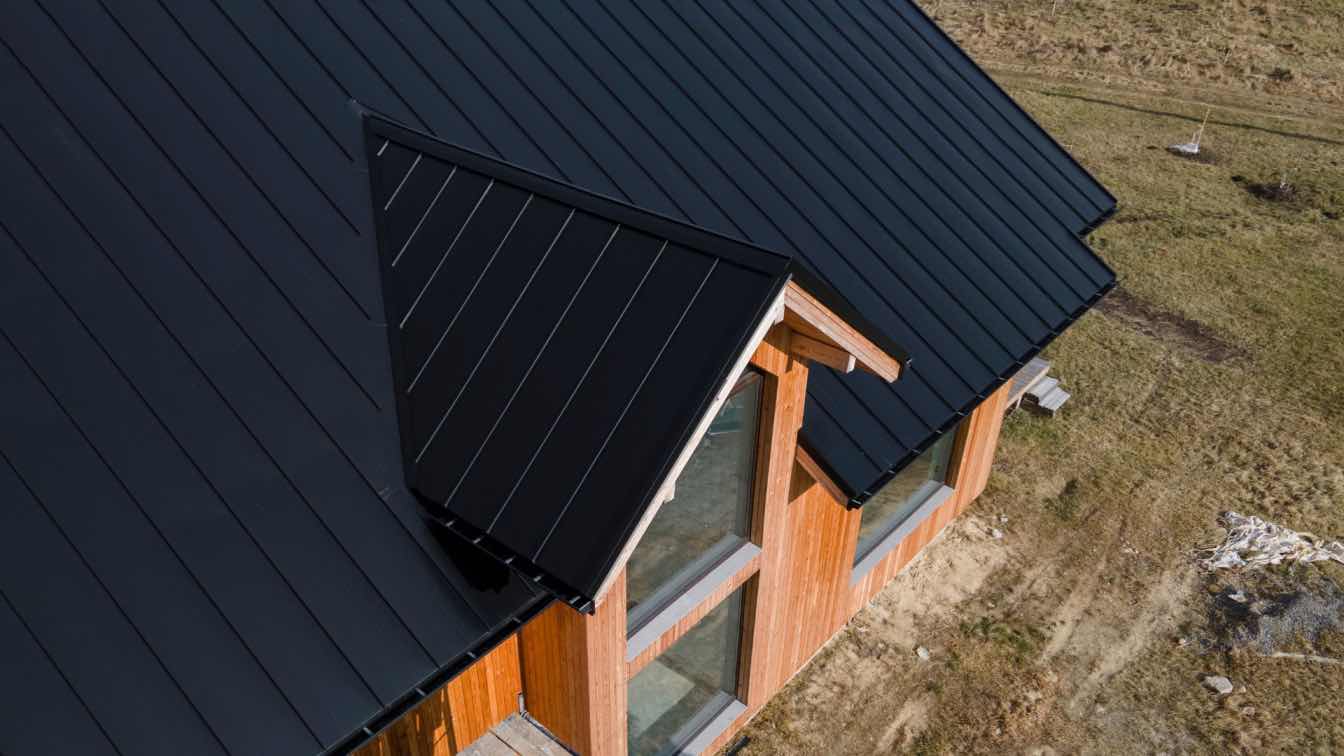
Slate has become a popular choice for modern roofing. This is due to its durability and aesthetic appeal. They come in a variety of colors and patterns, making them a versatile option for any architectural style.