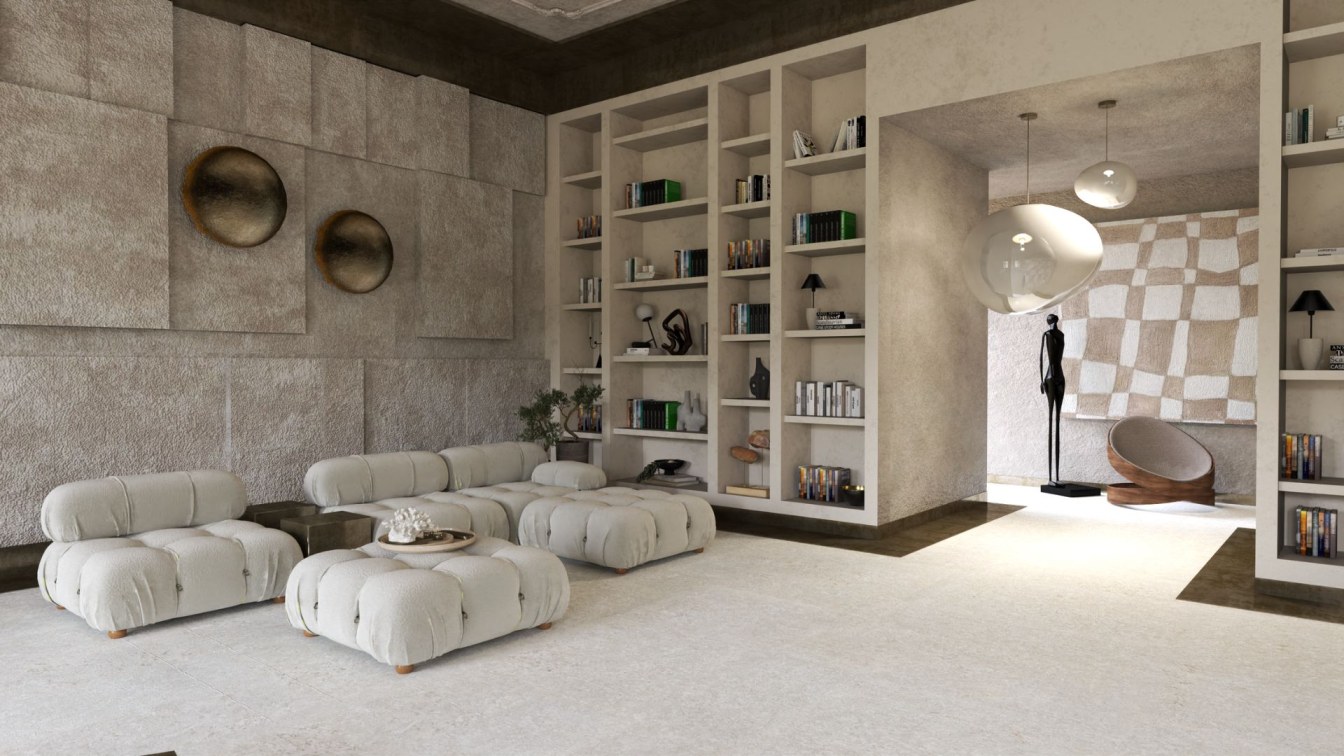
Maison Voltaire, Paris, France by Therapinterior Architecture & Interior Design
Visualization | 2 years agoLocated on Boulevard Voltaire, this apartment consists of a waiting area, two living rooms, a dining room, a bibliotech, and four bedrooms. The apartment creates a functional and stylish space located against the magnificent view of Paris. In the living room, which opens to the dining room, the modern fireplace, furnished with ceramics in pale pastel pink tones, creates a unique ambiance with baseboards in brass details. Velvet and leather fabrics were used together with brass and root wood details in the seating elements.
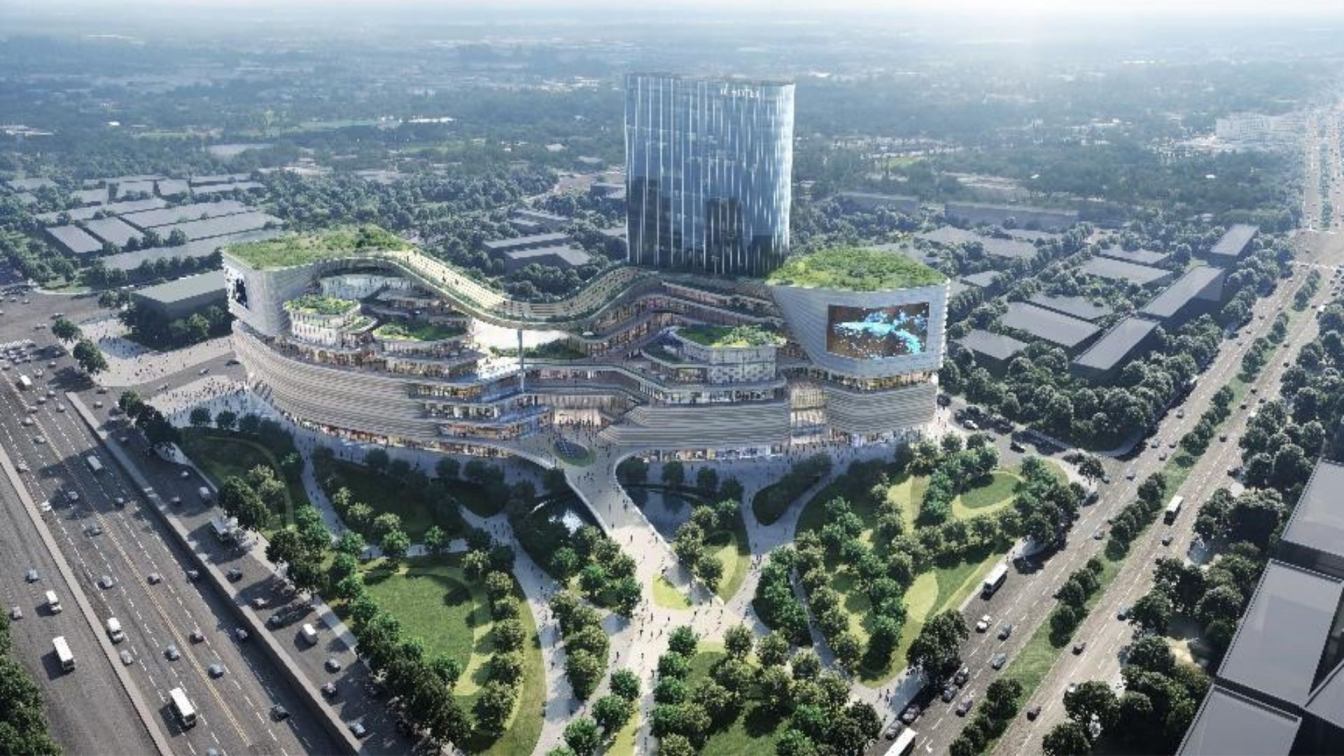
Located in Huadu District of Guangzhou, the project encompasses an 11-storey retail podium and a 100m tower. With an irregular architectural volume, the retail podium has a large massing placed on the plot that could cause a huge impact on the city. Therefore, reducing the sense of oppression brought by its mega- structure to the city is one of the biggest challenges in this project. At the same time, how to deal with the split narrow plots to design them into a unified project is another tough difficulty.
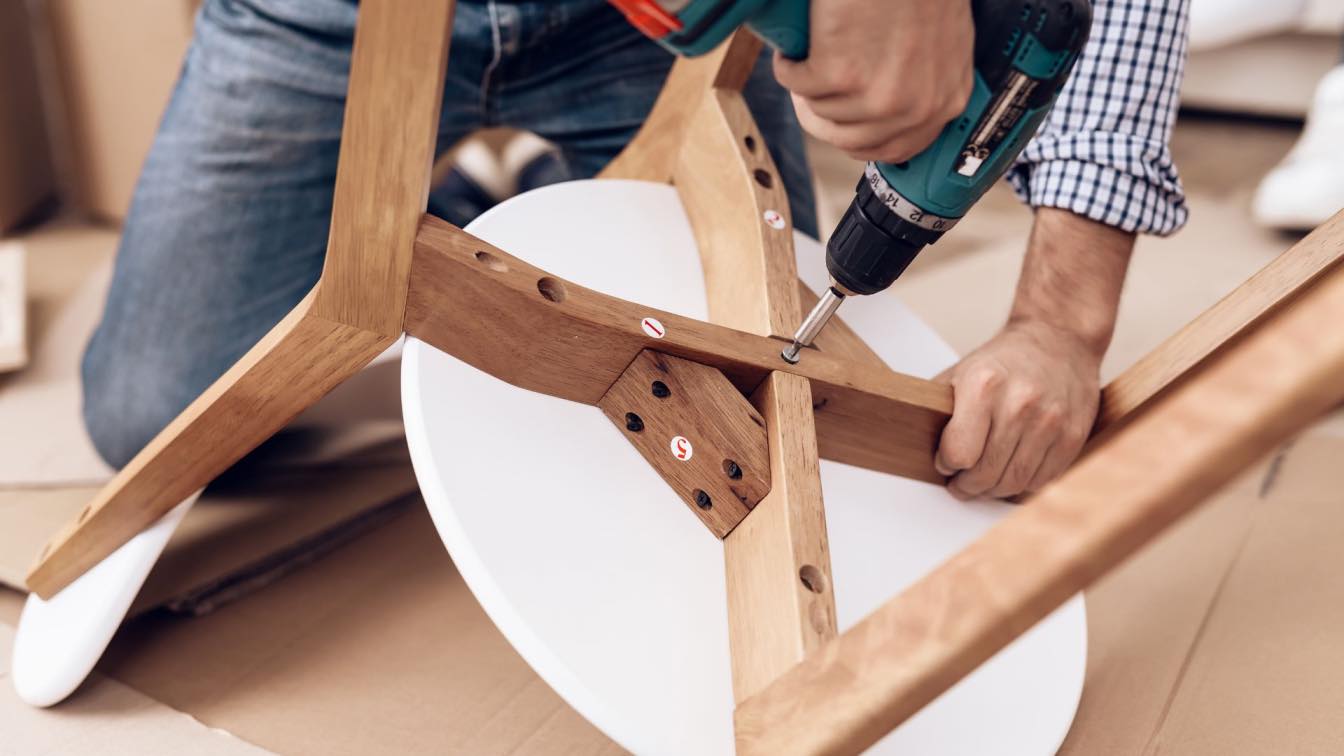
When buying furniture, you have to explore all options to ensure you’re getting the best bang for your buck. Here are two options to consider when searching.
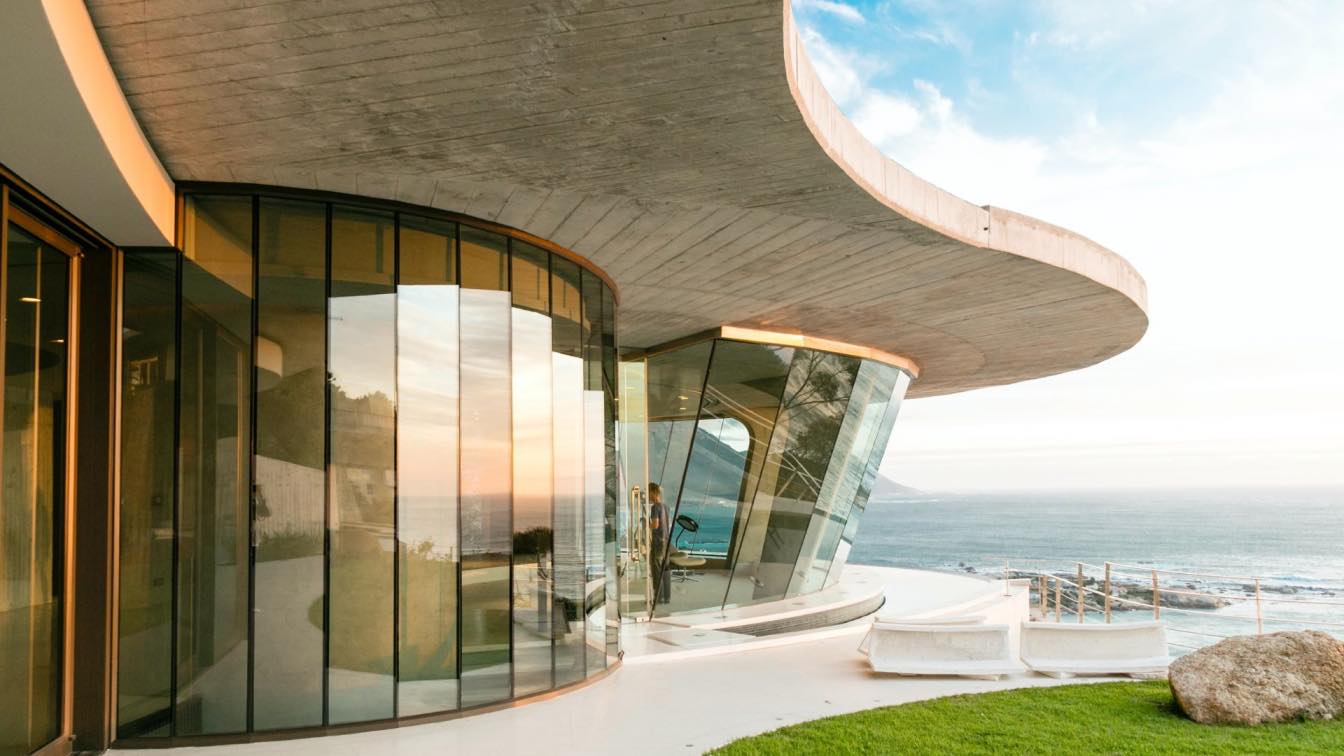
That special day has come! You've finally decided that you want to buy a house. And that's a great thing, however, since it is one of the biggest investments you will ever make, you shouldn't act hastily.
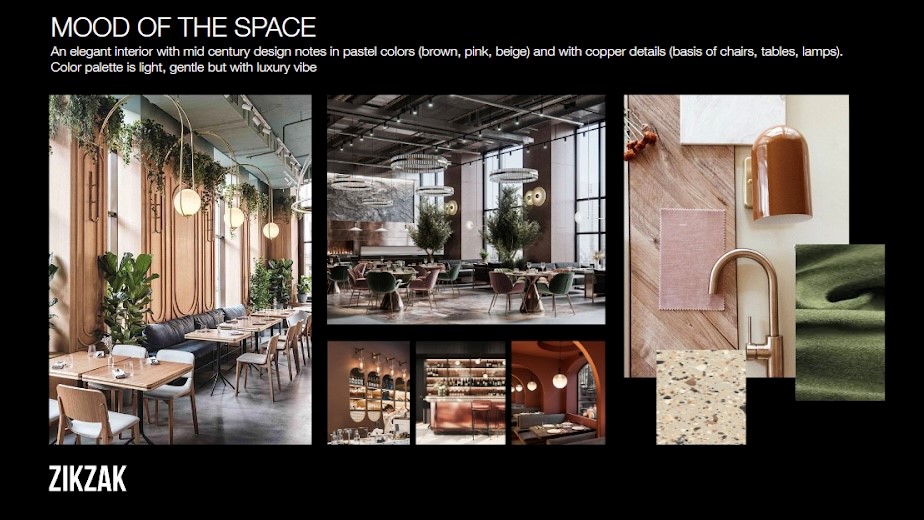
Forming a concept in your head is a great start. But in order for it to turn into something tangible, something that can be demonstrated to the customer, it is necessary to materialize this idea. A mood board is the grain of the concept, the basic puzzle from which the project will be assembled later.
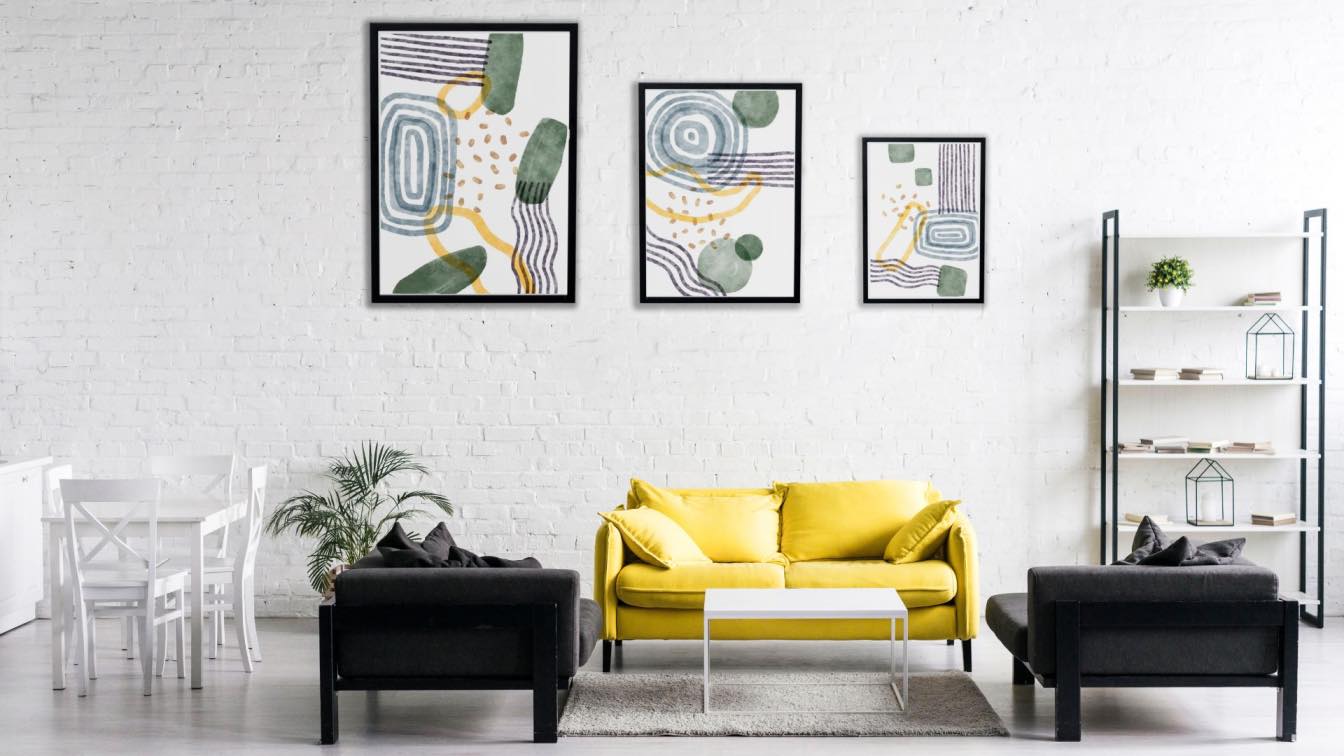
In a world of mass-produced and often disposable decor, wall art is one way to add personality and individuality to your home. Not only that, but it can also be a source of comfort and inspiration. By choosing the right pieces, you can create an inviting space that reflects your unique style.
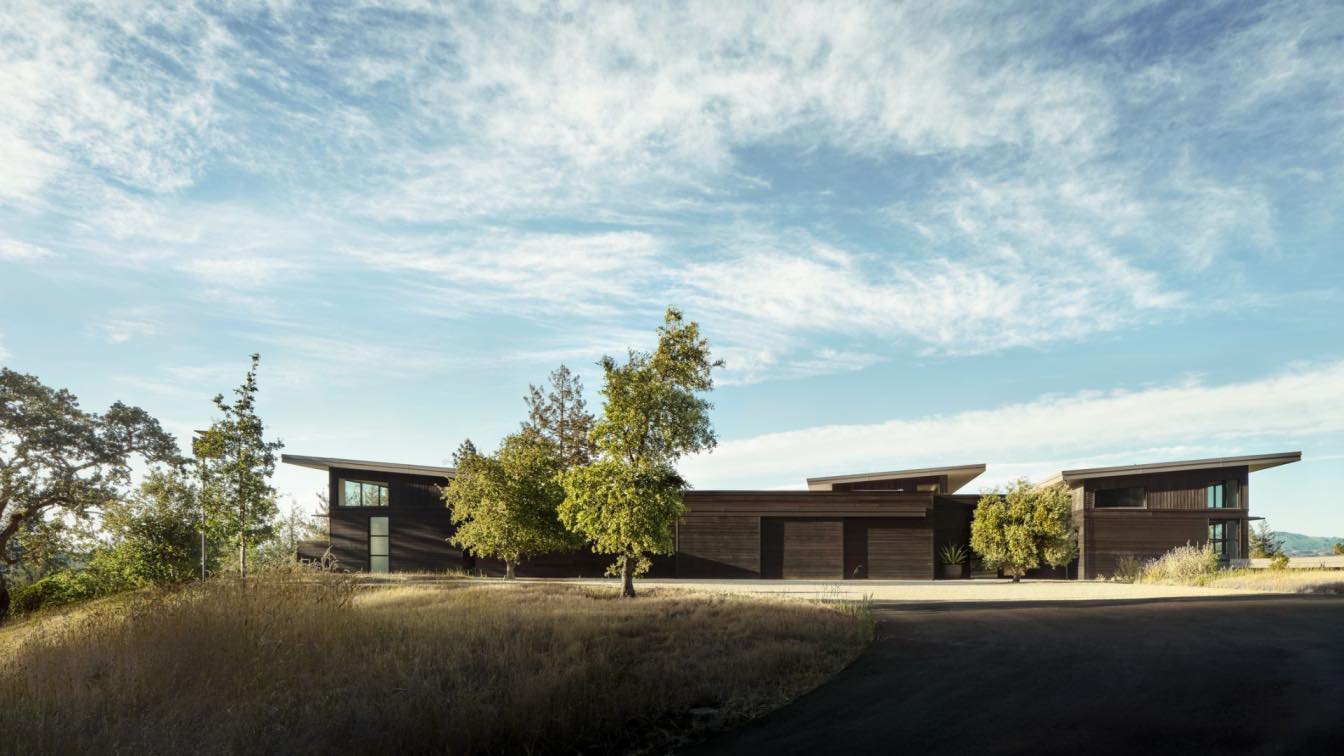
Feldman Architecture reveals the Sonoma Wine Country Residence, a retreat atop a hill overlooking Healdsburg in California
Houses | 2 years agoThe second phase of design at Sonoma Wine Country works to transform an effortless one-bedroom retreat into a dynamic escape for a growing family. Our original design comprised of a compact kitchen, primary bedroom, and guest house perched atop a hill overlooking Healdsburg.
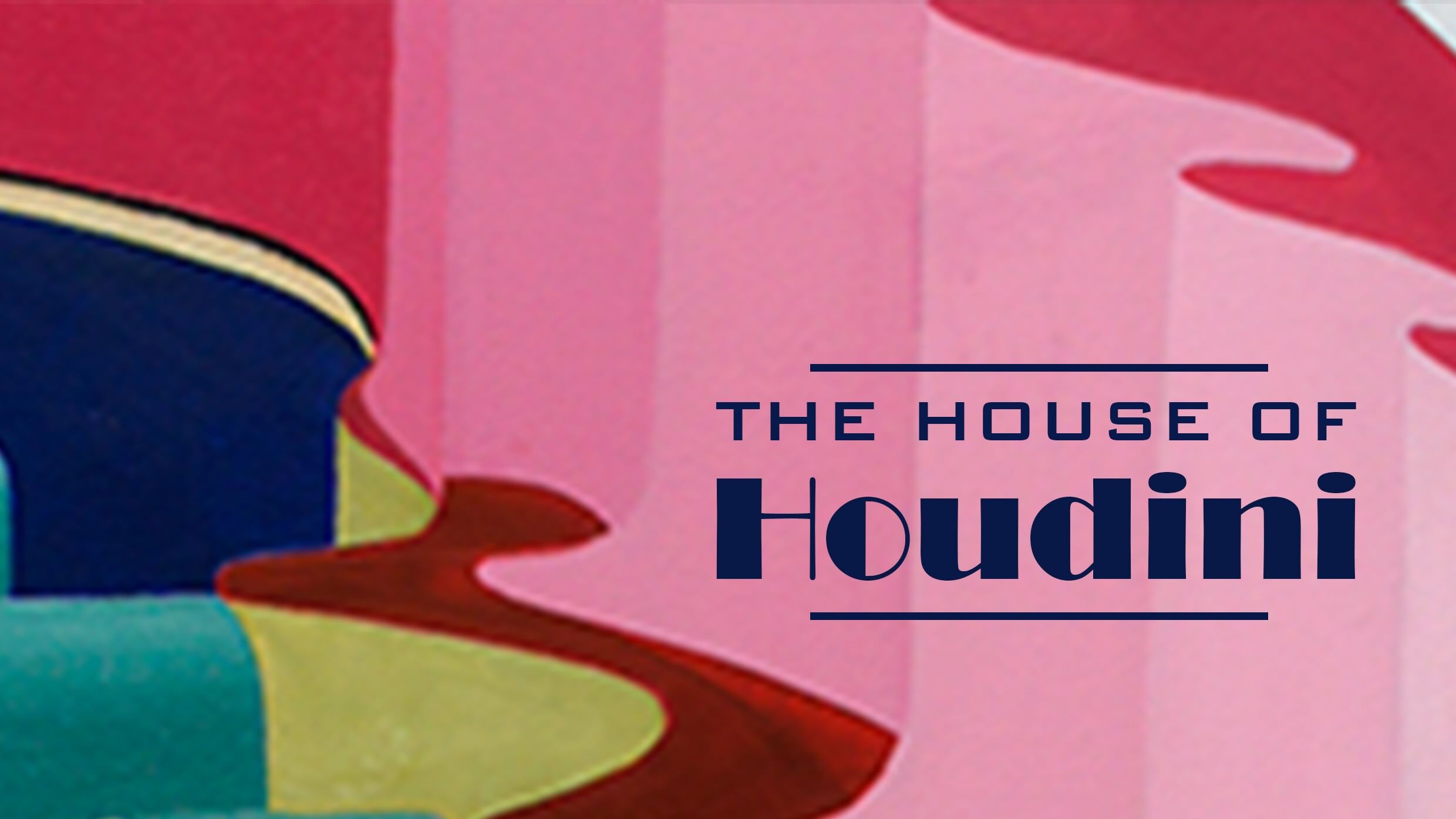
With this competition, ARCH8 invites you to reflect on this man through Architecture. Try to imagine and design a house for him. How would it be? Would it be a space full of doors and locks? Would it be a Pyramid? Would it be a labyrinth? Or would it be just a big box kind of structure? The possibilities are endless.