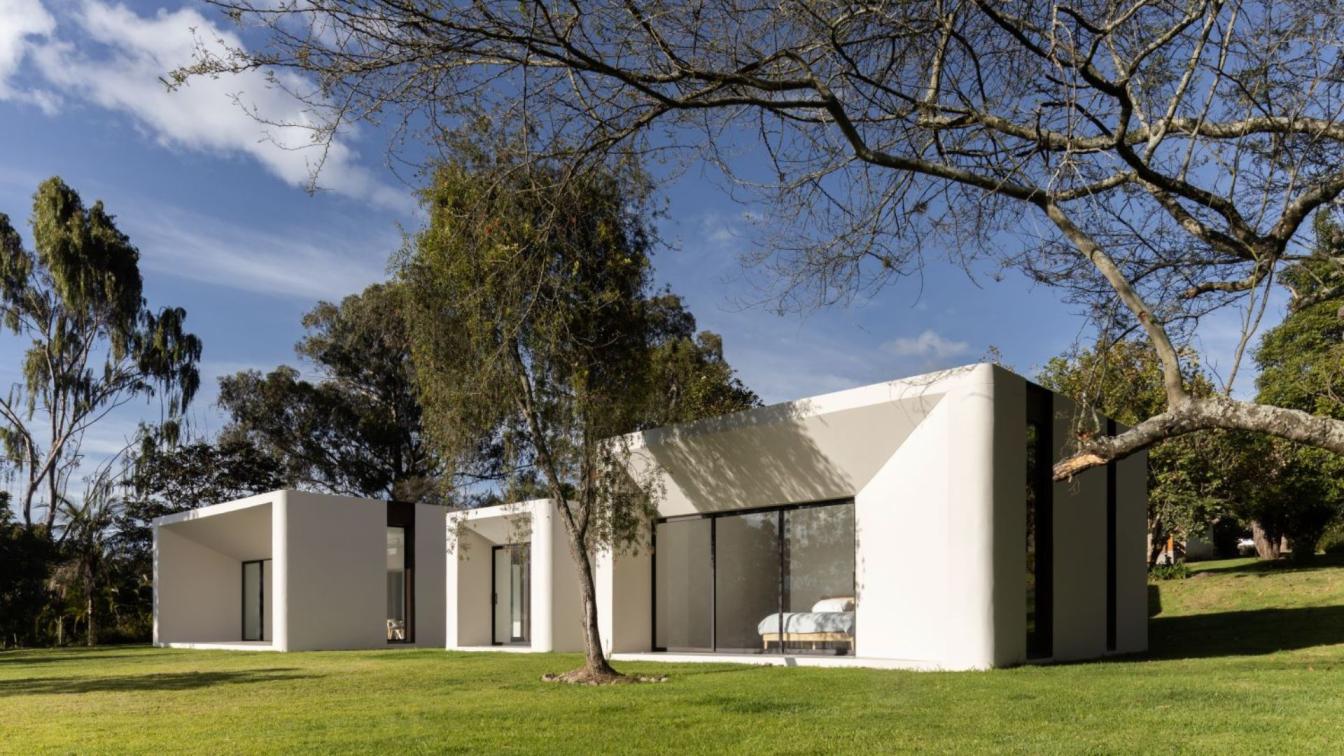
Magnolia House is an alternative response to the common housing enclave. It seeks to understand it from the perspective of a series of spaces that are inhabited by a family, rather than from the perspective of an architectural element. Implanted in a suburban context full of nature and away from the urban environment, it’s a symbolic volumetric composition that represents each space of the house as a part, with its own specific characteristics, that relates to the environment and to the whole.
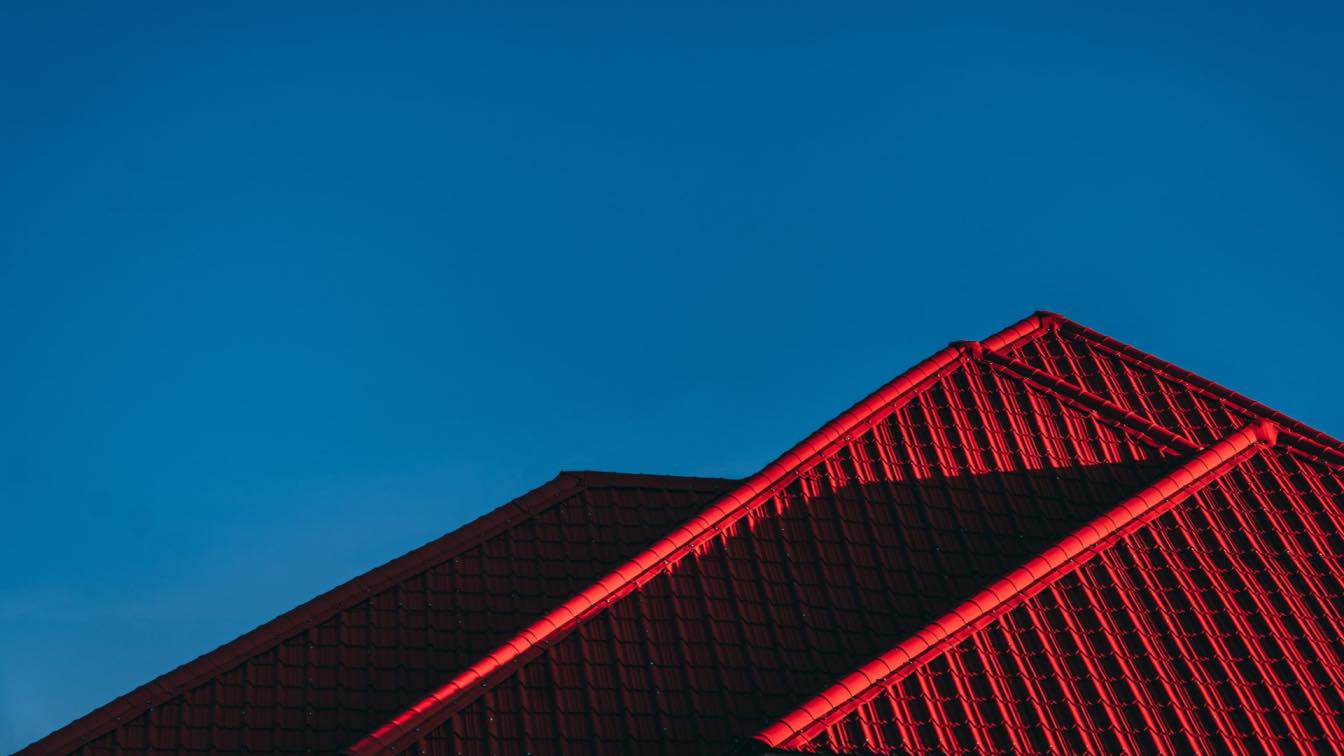
How to Choose a Roof Design Based on Your Home's Location and Weather Conditions
Articles | 2 years agoAre you looking for the best roof design for your home? Are you unsure of which type of roofing to select given your location and weather conditions? Look no further: this blog post will help guide you through the process.
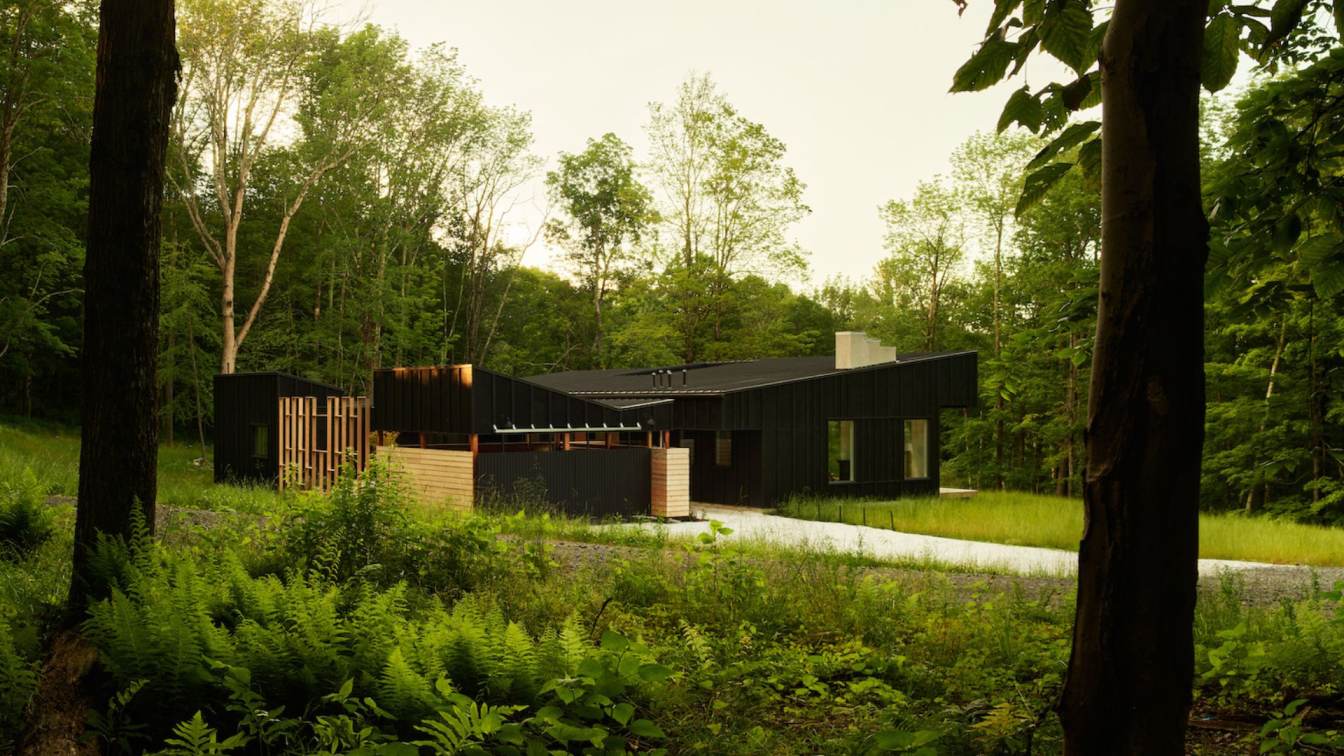
The Upstate NY House of Courtyards is a villa in Austerlitz, Columbia County. Nestled in a forested, gently sloping 12-acre plot, the house overlooks a naturally-fed pond with panoramic views of Harvey Mountain State reserve in the background. The architecture creates a sense of connection with the forest and landscape while providing a feeling of refuge through warm, natural materials and hand-crafted details.

As a project manager in the architecture and design sector, your main priority is to protect sensitive data while also meeting stringent deadlines. You need to ensure that everything from designs and blueprints to contracts and invoices is secured against potential threats like cyberattacks or leaks.
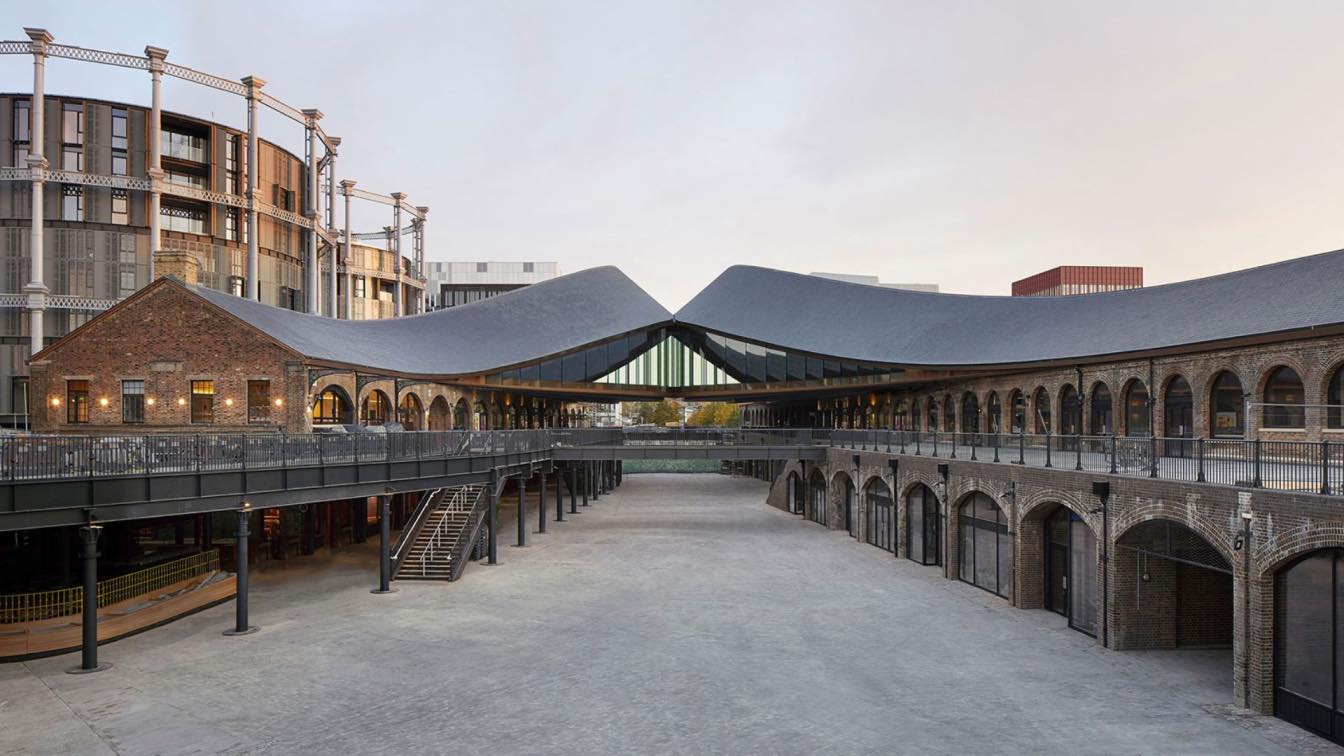
Explore adaptive reuse in architecture: how it preserves history, promotes sustainability, and breathes new life into old structures.
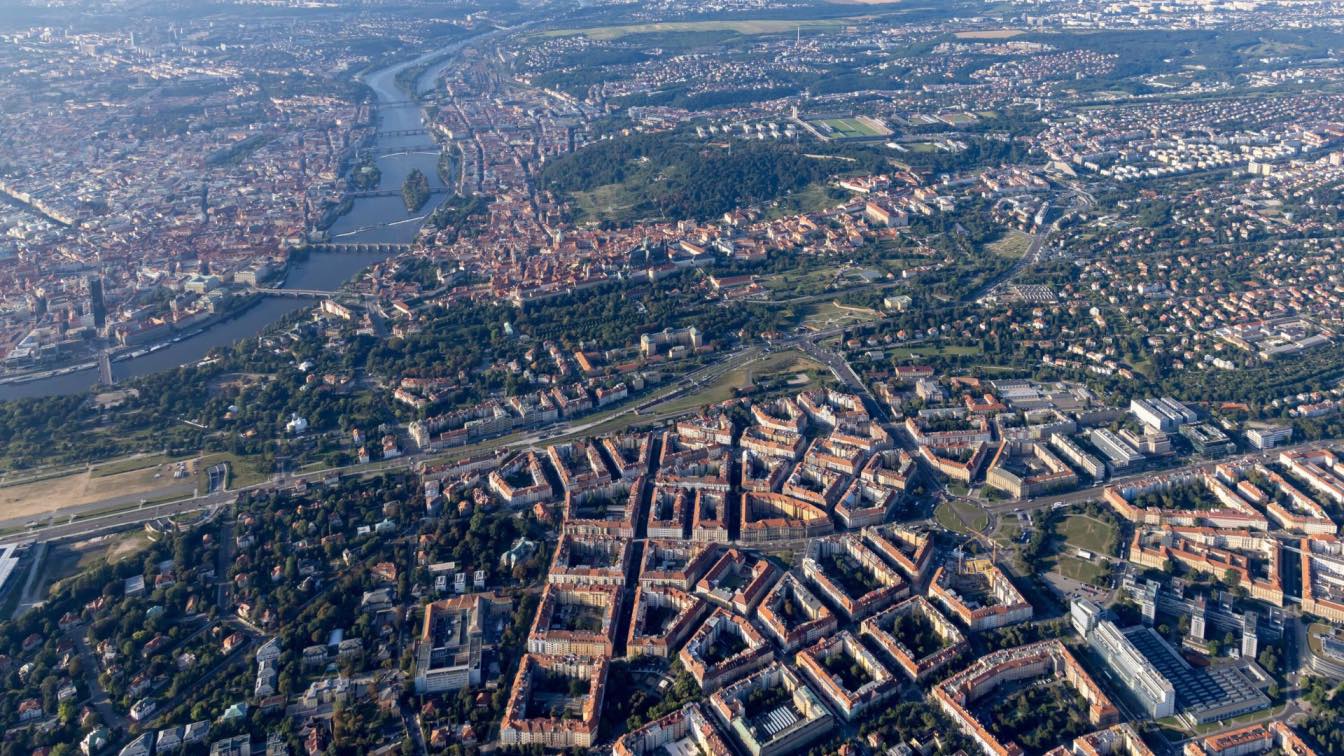
World-renowned architecture photographer Iwan Baan showcases his urban pilgrimage through the streets of Prague in an exhibition at the Centre for Architecture and Metropolitan Planning (CAMP) in Prague. Iwan Baan: Prague Dairy exhibition shows the city as raw, often neglected, and miles away from the glossy pictures in tourist guides.
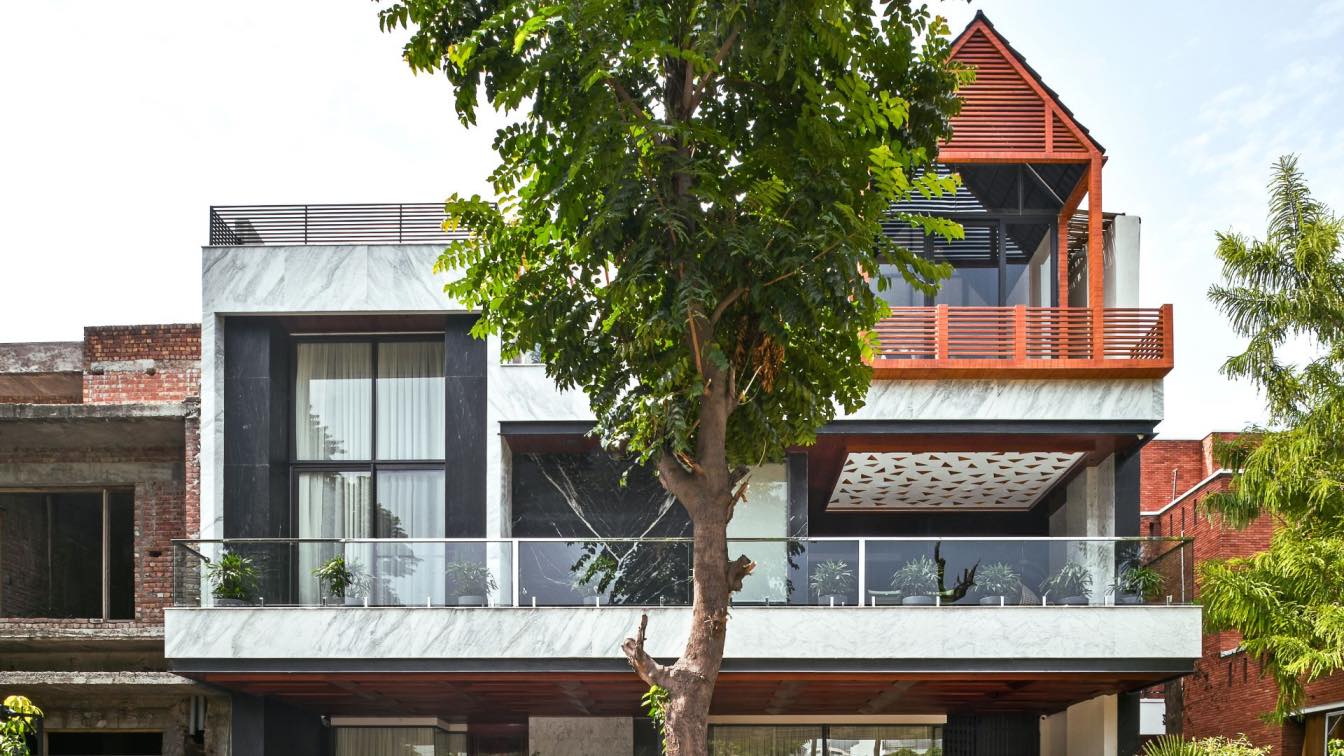
Project Anugraha creates an alluring experience for one to contemplate upon and relish the extemporaneity of the surrounding environment. The house is sited on a 4500 sq.ft. plot abutting the street of a scantily plotted development in Chandigarh.
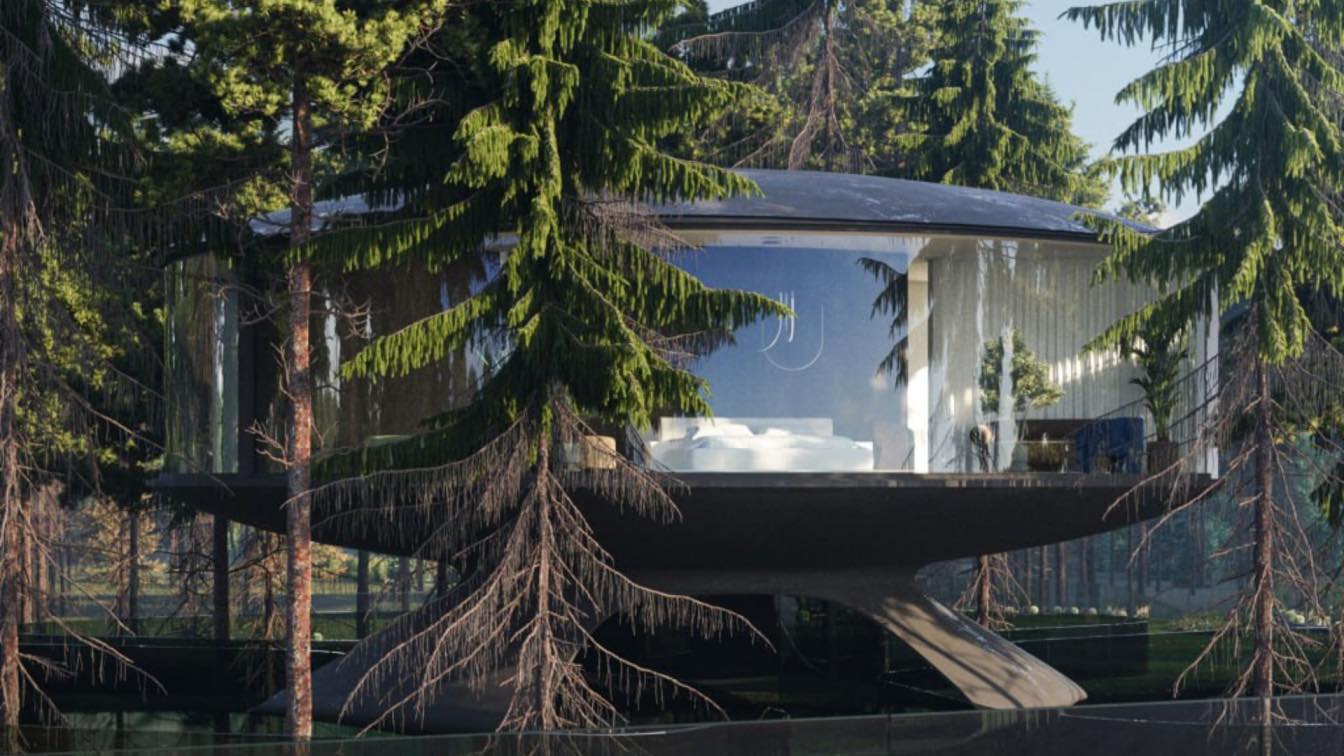
A star house is revealed before your eyes, flashing in the imagination with its radiant beauty. Four protruding sections are gracefully intertwined into a symmetrical body that skillfully combines various functions and embraces a huge garden that breathes its own refined breath.