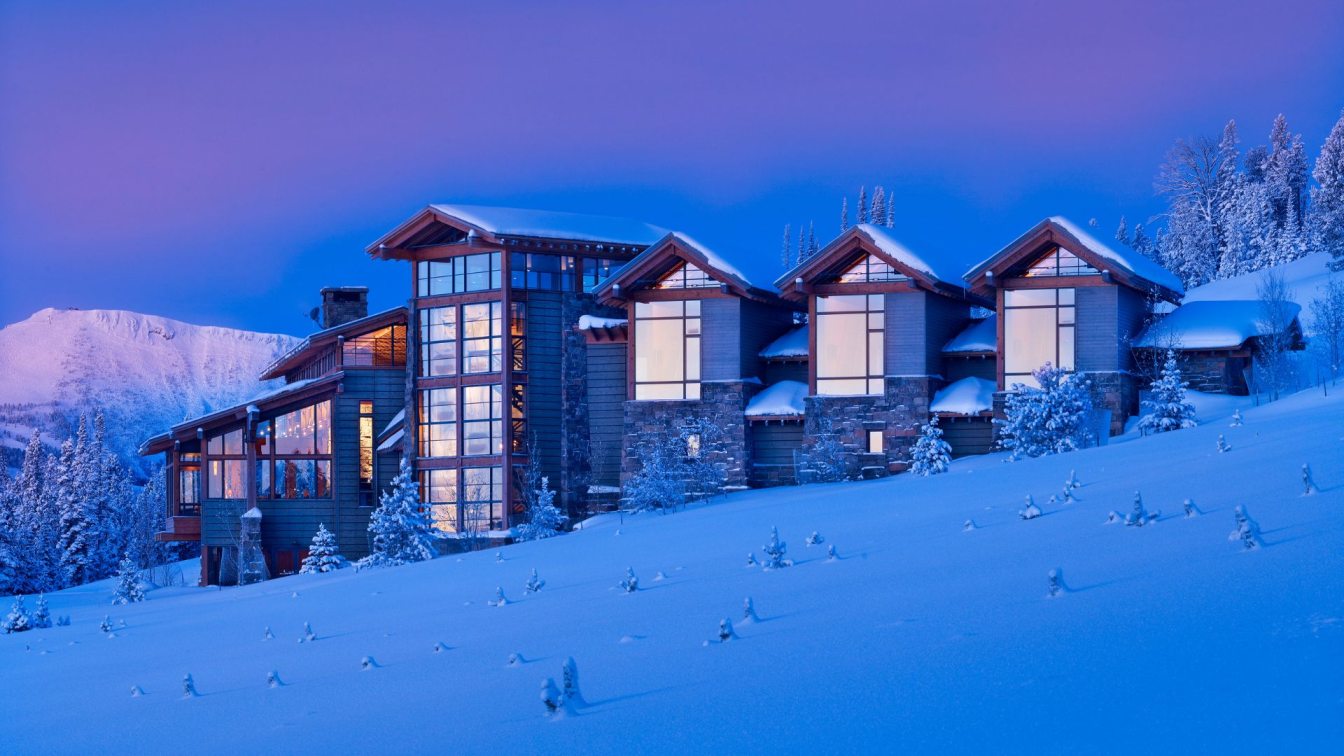
Big Sky Montana residence designed by Kor Architects in collaboration with Barbara Leland Interior Design
Houses | 1 year agoA skier’s haven that blends traditional Montana rusticity with clean modern lines inspired by the state’s industrial past. Sited to take in views of mountains to the east, west, and southwest, the 13,375-square-foot house’s windows blend the indoor and the outdoor, while energy-efficient geothermal heating keeps the house comfortable at a fraction of the typical carbon footprint.
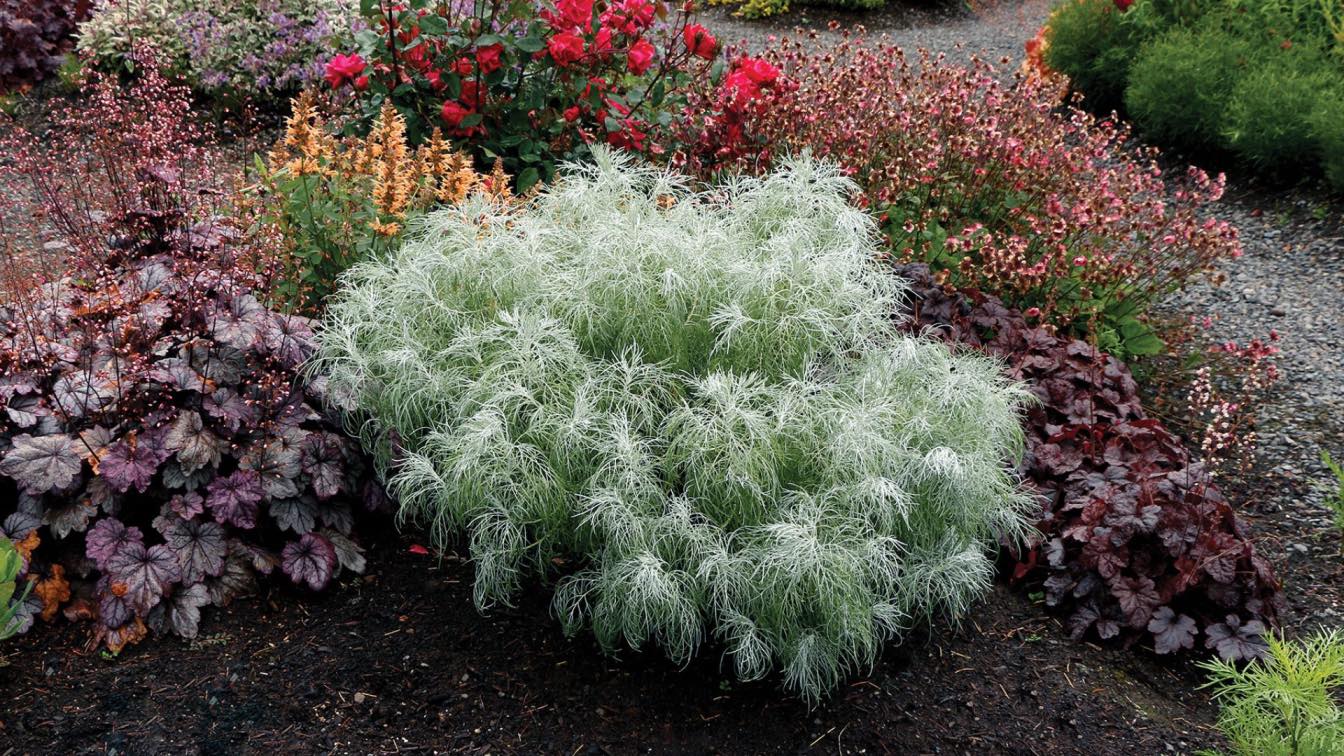
Terra Nova Nurseries’ global plant breeding team understands more than most the many common, and rather annoying, problems consumers face every year when planning their spring gardens and landscapes.
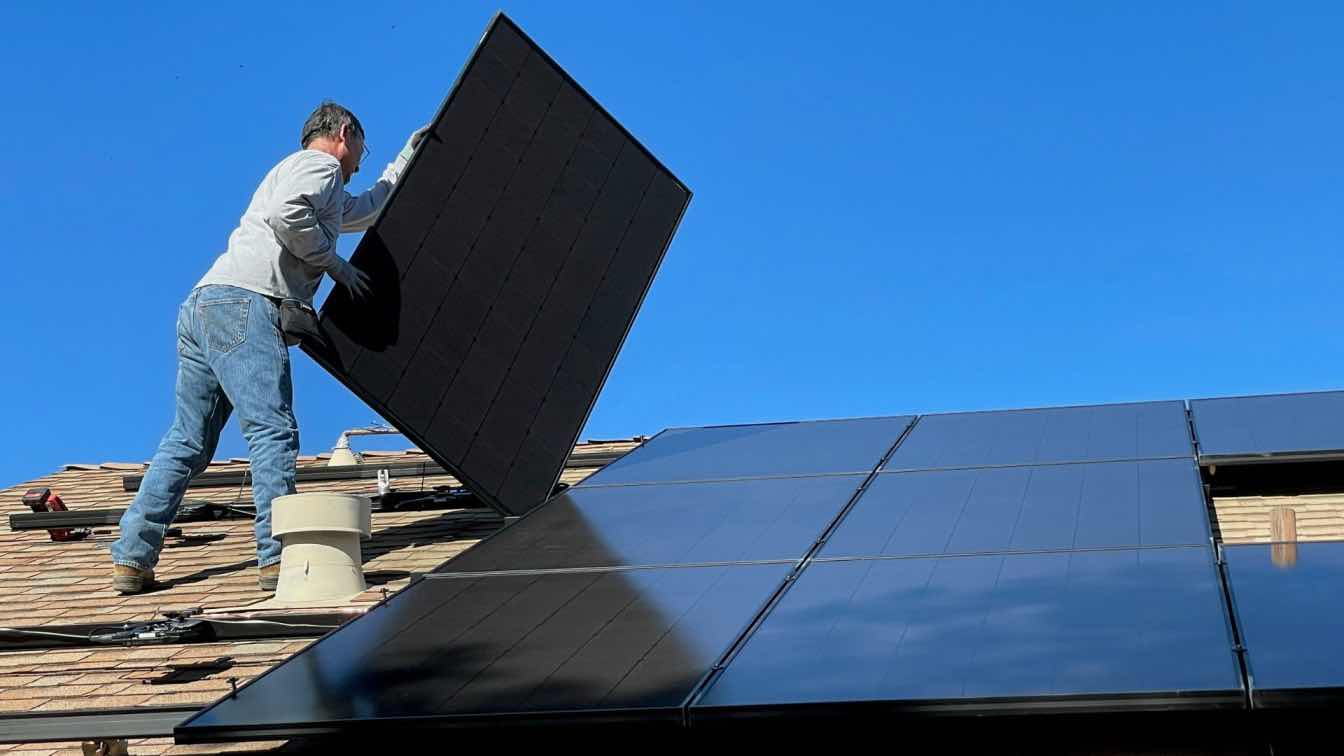
Integrating solar energy into your home requires thorough research and planning. By assessing your solar potential, understanding energy usage, choosing the right panels, financing wisely, maximizing efficiency, and preparing for installation and maintenance, you'll be well on your way to enjoying the benefits of this sustainable energy source.
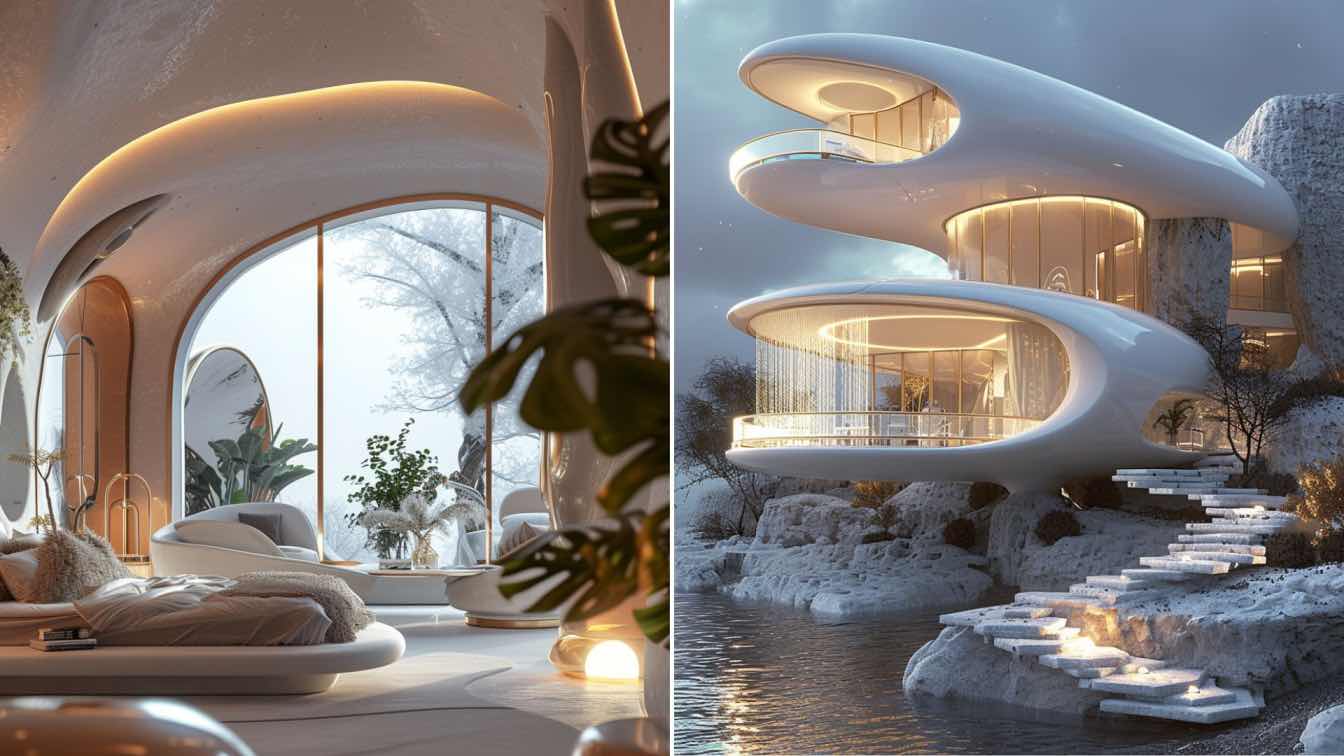
Set against the backdrop of rugged cliffs and serene waters, LenaVista epitomizes elegance, innovation, and tranquility, offering a sanctuary where residents can immerse themselves in the splendor of nature while embracing the comforts of contemporary living.

Competition Aim is to design a space that Reflect past Narratives, Remember the Masters who gave their life in curating the Nation’s Story and Celebrate the Journey of Indian Architecture. A space to learn, experience, create awareness around life, architecture and inspire generations.
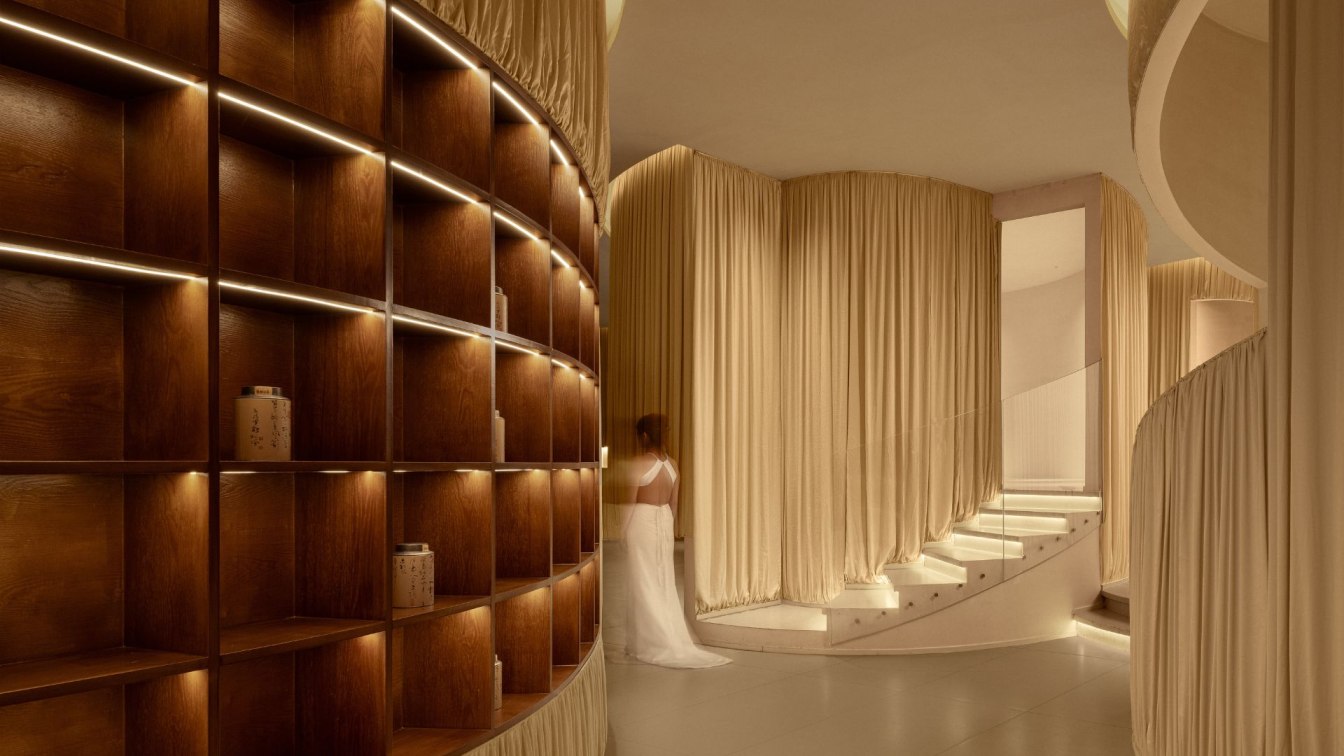
As one of the representatives of the “new tea brands” , AURORA DESIGN chooses the “emotional design” as the main approach to depict the space by projecting different types of “emotions” in a tangible way. These emotions converge into the taste of tea, emerging customers into fragrant experiences.
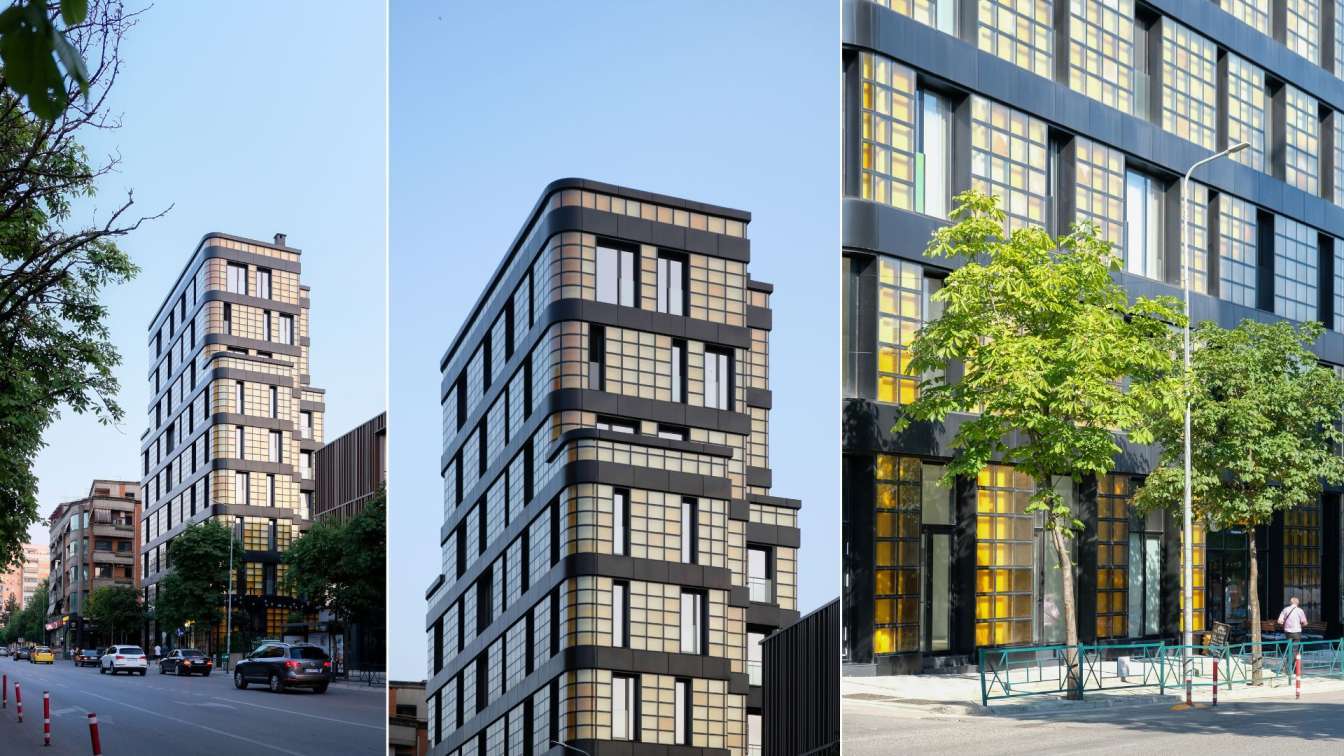
Golden Reflections Residential Building, Tirana, Albania by A7 Design Studio
Residential Building | 1 year agoGolden Reflections is a residential building located on one of Tirana’s main roads “ Rruga e Elbasanit “, near the Artistic Lyceum. Like most residential buildings built in the last two decades in Albania, especially in Tirana, the ground level is used for retail spaces like shops and cafes. The upper 8 floors accommo- date a variety of apartments, 17 in total, while two underground floors are used for parking.
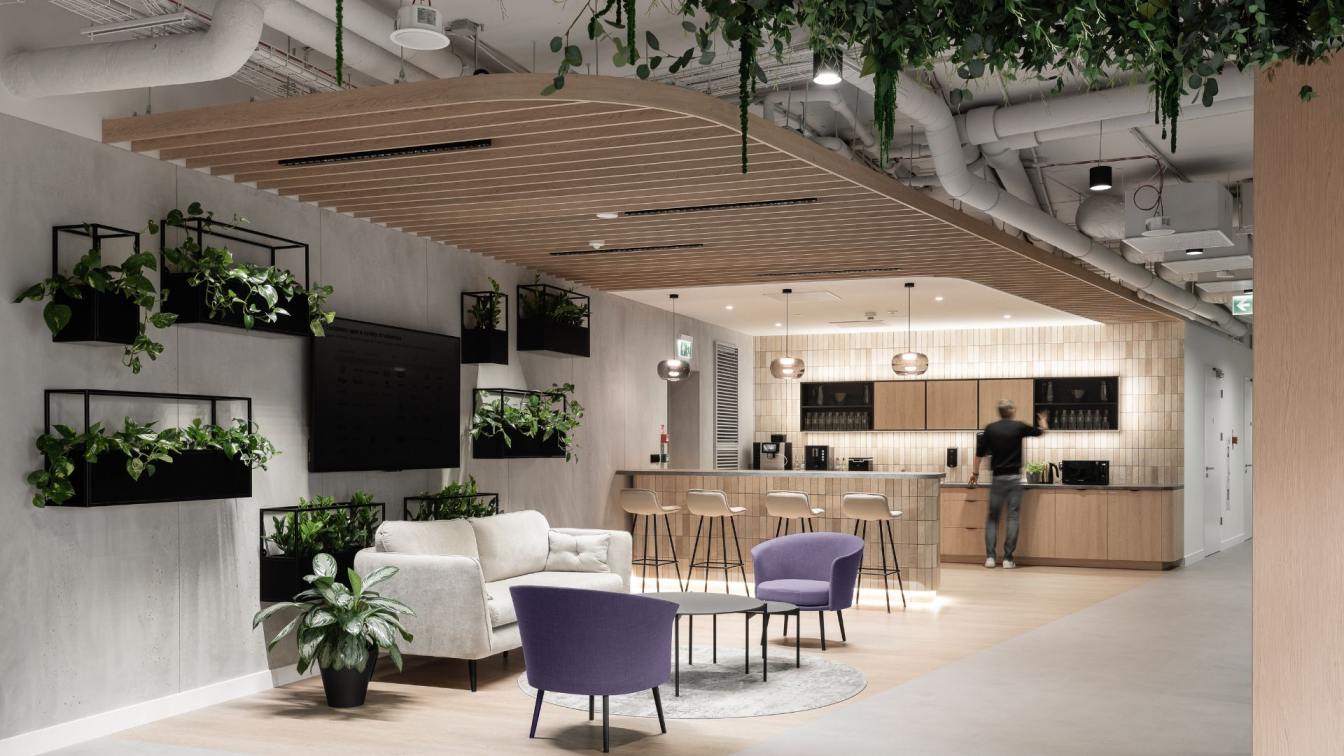
The main design concept was to create an employee-friendly office with a homely atmosphere with corporate accents, taking into account the company's existing equipment. In terms of functionality, the developer wanted the space to be established on an open plan, with spaces to be divided into smaller ones for up to 18 employees.