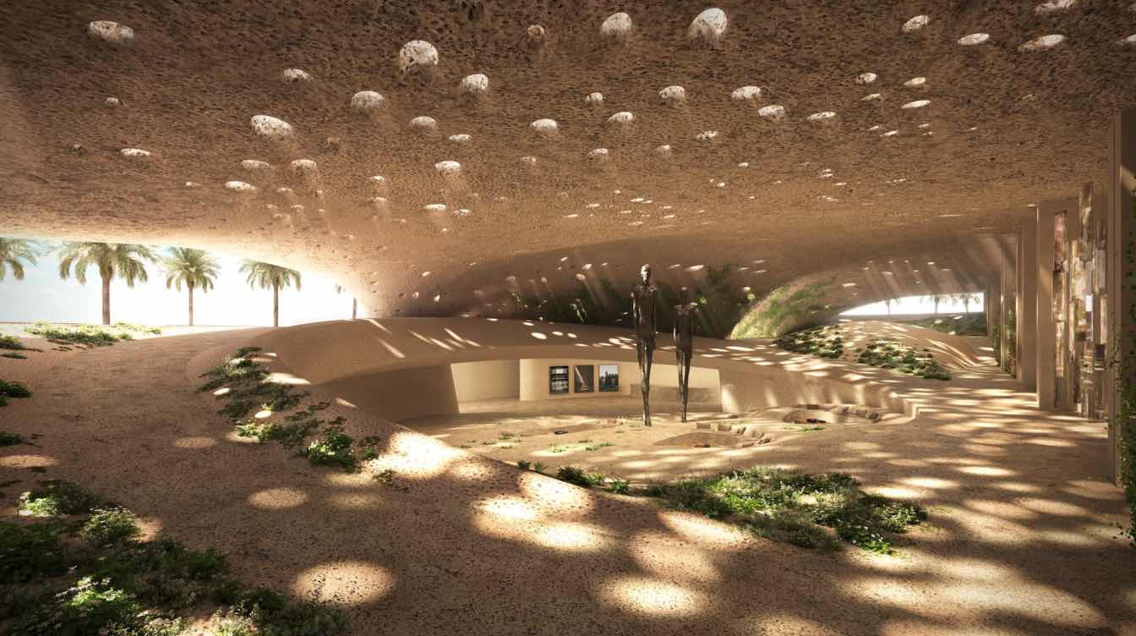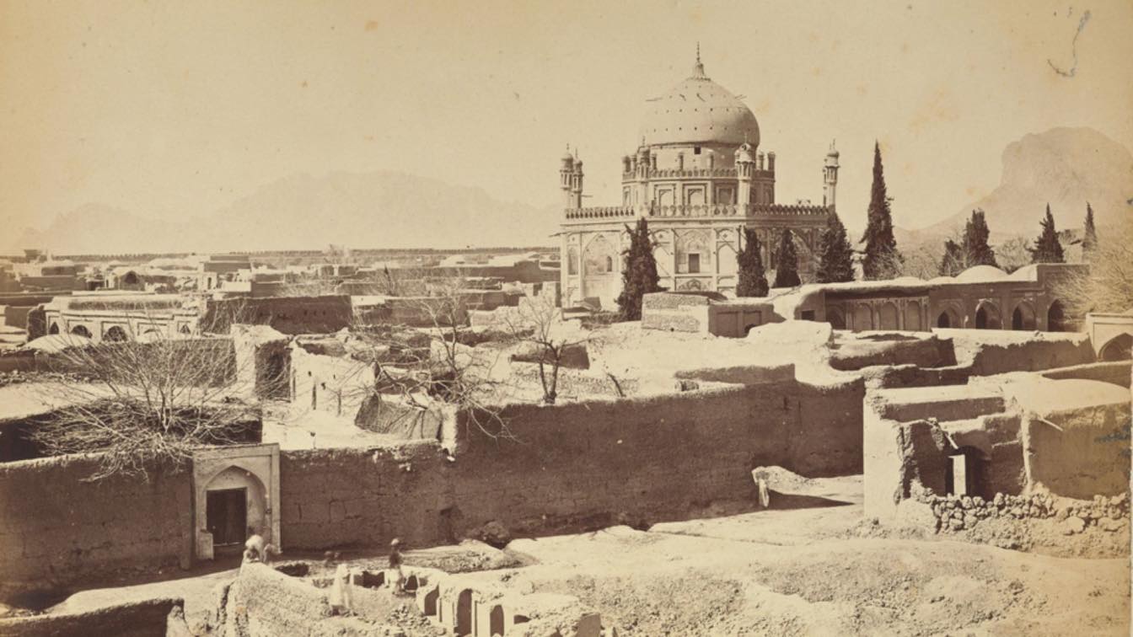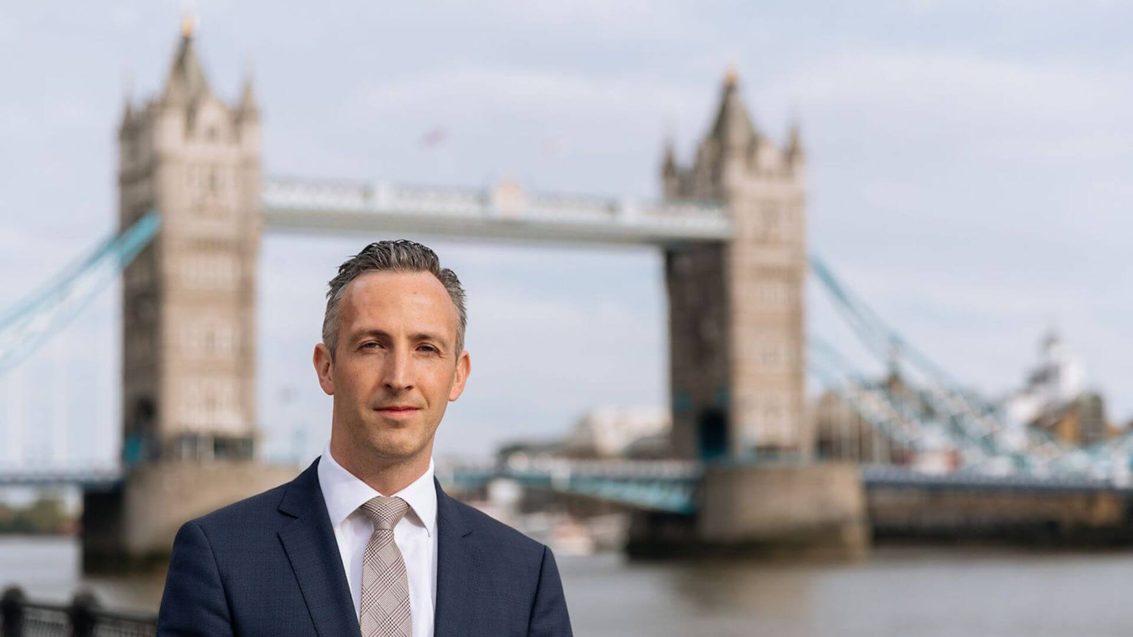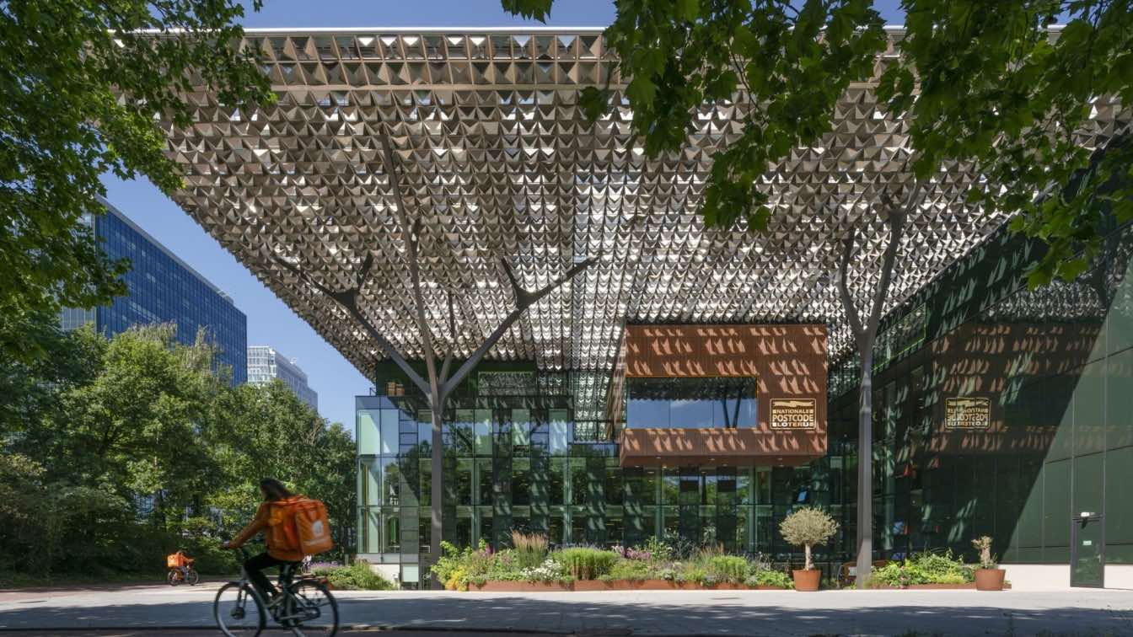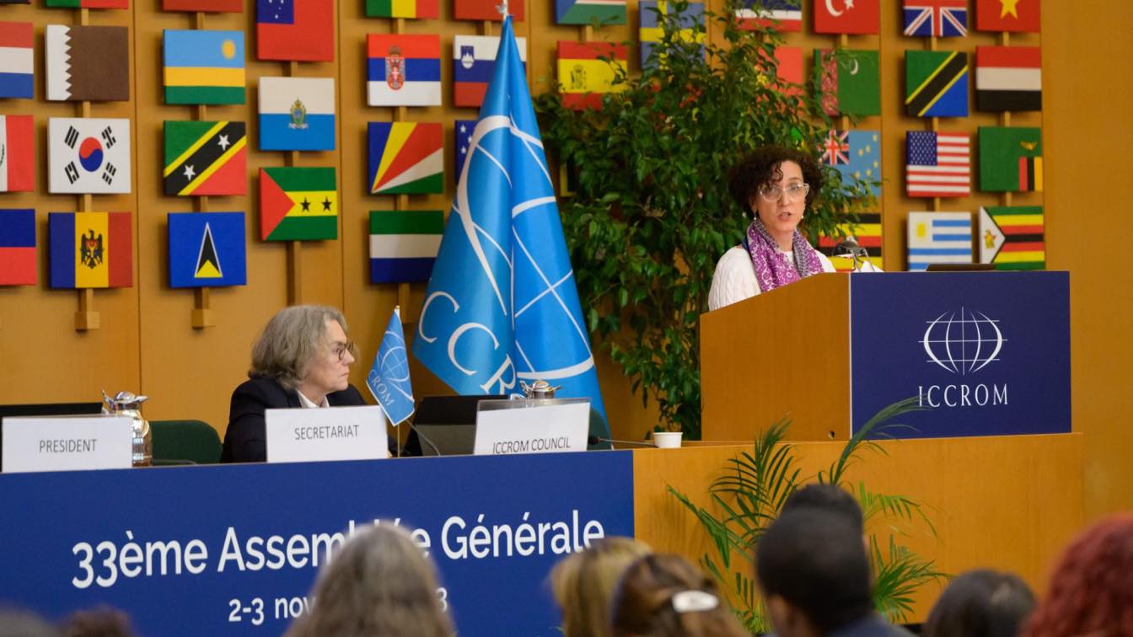A new development by Muraba and Pritzker Prize Laureates (2017) RCR Arquitectes introduces a contemporary style of architecture that draws upon vernacular heritage and tradition to its latest collaborative project, Muraba Veil.
The culmination of a ten year partnership, this is the fifth collaboration between Dubai-based Muraba and Spanish RCR Arquitectes, bringing a shared aspiration to work in harmony with the natural environment, and allowing each location’s unique characteristics to guide the concept. With Dubai’s culture and climate, Muraba and RCR present a new form of skyscraper for the region - an exercise in acclimatising architecture to place, working with nature rather than against it.
Muraba Veil towers to 380 metres. Uniquely the entire building is the width of a single apartment at 22.5 metres. Approved anstered with RERA, the 73-storey tower will comprise 131 units, ranging between 2 bedroom to 5 bedroom Exclusive Residences, together with a range of curated leisure amenities including a wellness spa, restaurant, gallery, padel court, private meeting rooms and a private cinema. Prices start from AED18,000,000. The appointed engineers for Muraba Veil are the world leading engineering consulting firm WSP, with client advisory by Arup.
Awe-inspiring yet understated, Muraba Veil rises from the dunes above the UAE’s most cosmopolitan and future-facing city, presenting a daring, stop-you-in-your tracks spectacle, even in Dubai’s supercharged architectural vista. The building is revealed behind a series of layers, the first being the “Veil” itself - a bespoke stainless steel mesh, porous and responsive, reflecting the different shades of the sky, and dematerialising the architecture’s presence. The structure, whose unusually narrow profile and appearance could only be achieved by the very latest design and engineering, is inspired by a domestic architecture that is centuries old, traditionally seeking to meet basic human needs for refuge, security, privacy and a close connection to nature.
Inside, the Veil takes its cue from the model of the Arabian house, which reveals itself through subsequent layers softened by shade and greenery before finally coming to the inner courtyard, the cool, communal and convivial centre of the dwelling, the representation of a paradise on earth. Each of the 131 Exclusive Residences occupies the entire width of the building. Screened by the Mashrabiya-inspired veil and bordered by generous outdoor spaces on both sides, the residences enjoy dual aspects and a gentle through breeze, reducing temperature by natural means - the Arab courtyard reimagined.
The Veil is ultimately designed as a sanctuary for this place and this time, offering the opportunity to live a serene, private, perhaps meditative existence floating high above the city - a retreat from the instant, the material and virtual, conceived as an oasis for the mind as well as the body. Wherever one goes in the Veil, the impression is of being simultaneously swathed and shielded from external heat and liberated by space. It's as true of the deep, high, wide rooms and terraces of individual residences as it is of the Veil’s other world, the cavernous subterranean spa - a wellness club consisting of a series of experiential pools, treatment rooms and gym, as well as restaurant, lounges, ‘oasis’ and amphitheatre, hidden beneath a vast dune-like carapace at the foot of the tower.
Situated in a prime canal-side location next to Dubai’s main transport artery, Sheikh Zayed Road, the slender profile of the residential tower belies its use of time-honoured techniques for ventilation and use of natural light, harnessing an architecture which is both inventive and reflective. Crafted for precision, performance and beauty, the architectural gem is a well-guarded work of art, with a by-appointment-only gallery tour dedicated to its unique features.
Ibrahim Al Ghurair, Managing Director of Muraba, said: “This is more than a beautiful residence. What we set out to achieve is a life-enhancing work of architecture, which speaks to the heritage of the built environment of the UAE. We want Muraba Veil to be synonymous with exquisite serenity; with the same calm that you feel when you enter the courtyard of an Arabic house.”
Rafael Aranda, Founder, RCR Arquitectes, said, “We are passionate about ensuring our buildings are responsive to the place, that they belong to the site and the native landscape where they are situated. They must communicate with nature and be infused with the atmosphere of the local culture.”
For more information, please visit https://www.muraba.ae/muraba-veil
About Muraba
According to Muraba founder Ibrahim Al Ghurair, property is not an end in itself, but the means to a greater, more noble end: that of creating breathtaking, life-enhancing works of Architecture. Muraba's mission is to design structures that deeply resonate with the culture and heritage of their surroundings. The kind of quality Muraba seeks demands time, relentless focus and the utmost consideration. It works in close collaboration with just one architectural studio, the Pritzker Prize-winning RCR Arquitectes, and it works at its own pace, considering every element to deliver buildings of exceptional quality.
The Architects
RCR Arquitectes, based in Olot, Spain, surprised many when they won the prestigious Pritzker Prize in 2017. Founders Rafael Aranda, Carme Pigem, and Ramon Vilalta have spent over 30 years working in their hometown, developing a deep connection with the landscape and architecture of the region. While their success may have seemed unexpected due to their local focus, their work blends modernist influences with a deep respect for place, resulting in architecture that is both rooted and universal. RCR's philosophy emphasizes beauty, rootedness, and atmosphere. Rather than creating branded architecture, they immerse themselves in the specificities of each site, translating the essence of a location into thoughtful, responsive designs. Their approach avoids the trappings of "starchitecture," remaining grounded in a quiet, reflective practice that stays true to their origins in Olot. RCR’s projects span private homes, public buildings, and civic spaces, always striking but contextual. Their architecture seeks continuity rather than confrontation, blending tradition with modernity, and creating spaces that are both theatrical and restrained, engaging yet serene. It’s an architecture that embraces the landscape and culture, manifesting in works of remarkable depth and character.
Muraba Dia
Completed in 2017, Muraba Dia delivered contemporary architecture that was, in the context of Dubai, almost subversive in its commitment to understated elegance and exceptional craftsmanship. The attention to detail, from the ingenious spatial arrangement of floors and apartments to the material and design of the smallest fixture, aspired to enable an experience of architecture that was on a different level from that of the building’s neighbours on the Palm Jumeirah. RCR, in creating Muraba Dia, have spoken of creating ‘a space where people can “go beyond”’, and ‘a refuge where they will be happy and where there is peace’. They have talked of architecture that recognises ‘the value of the rain, of the sun, of the wind, of the sky, of the earth, of all the elements that form nature’. This is what binds the architects to Muraba: a shared aspiration to create buildings that work in harmony with their natural environment, that capture the timeless spirit of a place, and that allow a unique, heightened sensation of that place.
Muraba Veil
The Veil is RCR’s response to climate and culture, to place and possibilities. Set into a fluid landscape which echoes the shifting sands of the desert and the caves eroded by the wind and the water, this is an architecture apart. Dubai is a globalised city and its skyline reflects influences from other cultures and climates. But its architecture has mostly been transplanted from elsewhere with relatively little attention paid to its particular conditions, climatic or cultural. The skyscraper is the apogee of that imported architecture, a typology transplanted from Chicago and New York and adapted very little. In the Veil, RCR are attempting to acclimatise architecture to this particular place. Situated between the water and the desert, the sand and the sky, the tower addresses the sun and the wind, attempting to work with rather than always against them. It is a design that is as much draped as it is built. The Veil is a soft skyscraper, a tower slowly revealed behind a series of skins. If our image of architecture is of solidity and mass, hard edges and surfaces, this is something very different.

