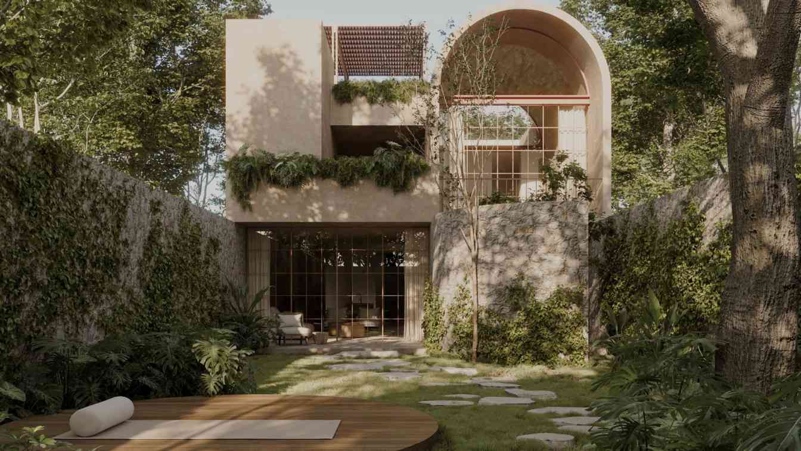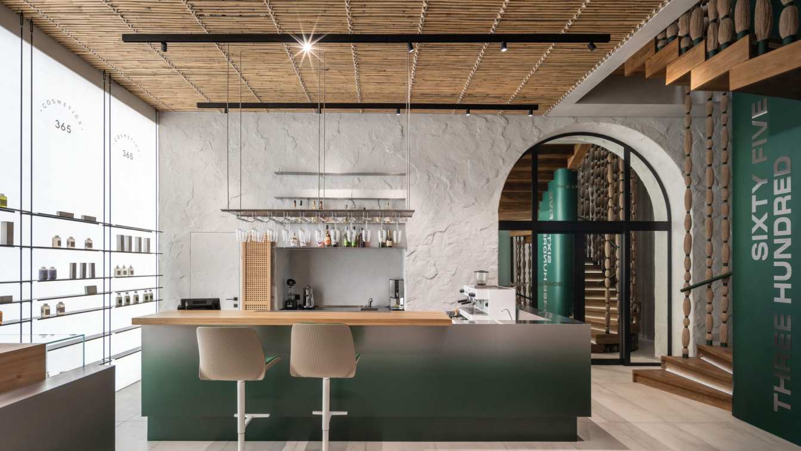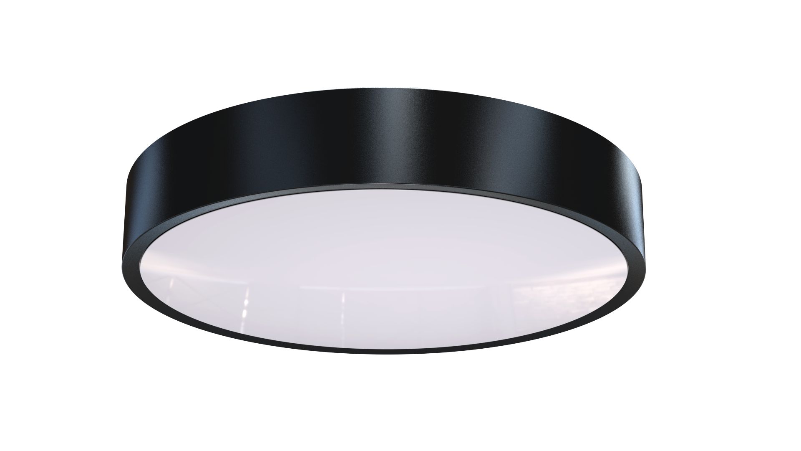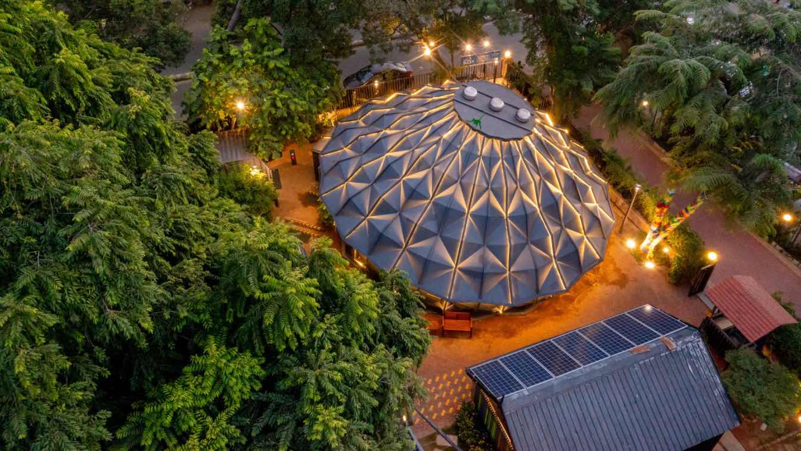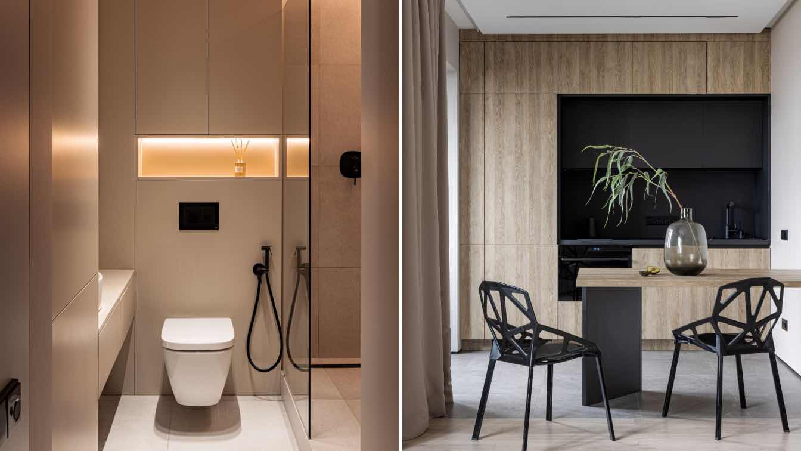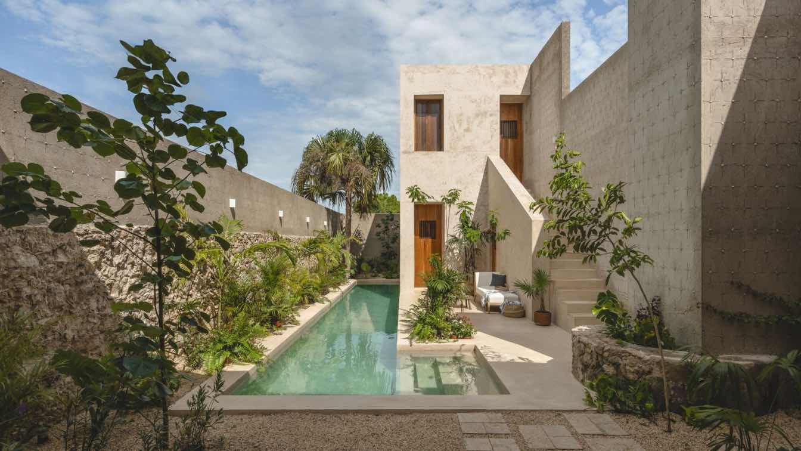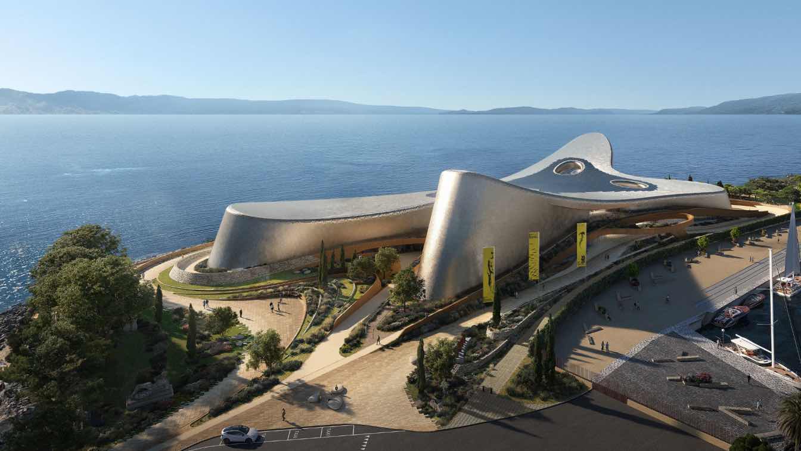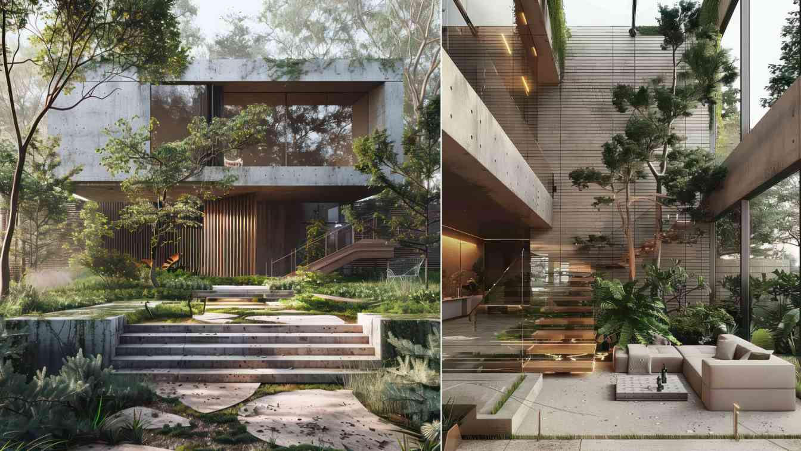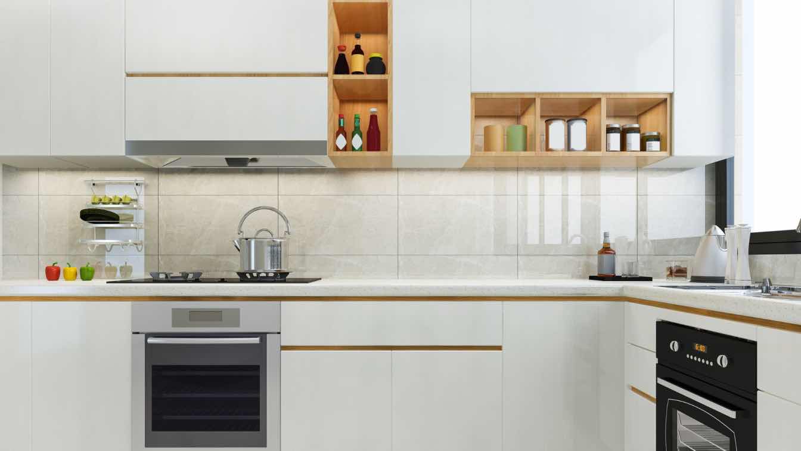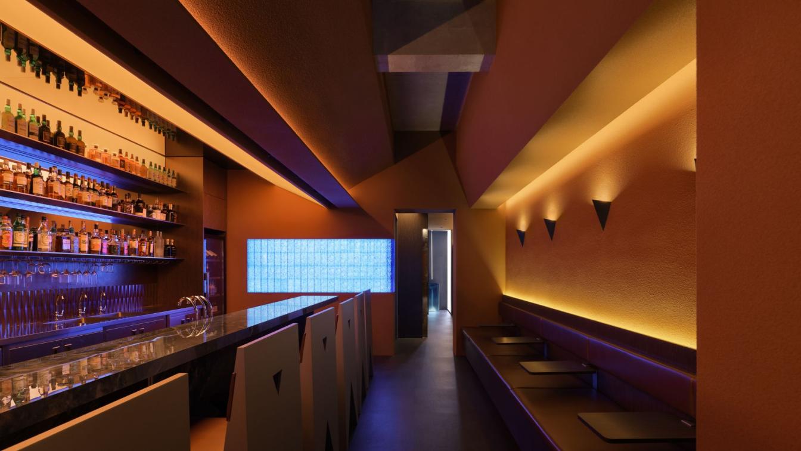Casa Ajal was born from a desire to preserve existing elements aiming to retain essence of the peninsula´s architecture and pay homage to its unique materiality. The house embraces you within its stone walls, inviting exploration as if it were an ephemeral space.
Architecture firm
Manuel Aguilar Arquitecto, Estudio Escala
Location
Bacalar, Quintana Roo, Mexico
Tools used
Autodesk AutoCAD, SketchUp, Autodesk 3ds Max, Adobe Photoshop
Principal architect
Manuel Aguilar, Jonatan Smith, Domenica Sevilla
Design team
Manuel Aguilar, Jonatan Smith,Domenica Sevilla
Collaborators
Manuel Aguilar, Jonatan Smith,Domenica Sevilla, Lighting: Andres Guerra
Visualization
Julio Polanco, Medular Studio
Typology
Residential › House
The beauty studio is located in a prestigious new building in Kyiv's Obolon district. This is the third object of the 365 network, the design for which was created by the Bogdanova Bureau team. The brand colors and function unite them, but each is distinguished by the vibe and interior design.
Project name
365 STUDIO Obolon
Architecture firm
Bogdanova Bureau
Photography
Andriy Bezuglov
Principal architect
Olga Bogdanova
Design team
Olga Bogdanova, Oleg Matiushchenko, Mariia Krasiuk
Collaborators
Branding: Ilya Nepravda
Built area
343 m² / 3,692 ft²
Typology
Healthcare › Beauty Salon
Ventilux, a well-established name in emergency lighting solutions, is raising the bar with the launch of the Galaxy 2 - a high-performance, durable lighting solution built for the most demanding environments.
We are temporary visitors to this planet. It is important that we don’t leave any footprints that impact future generations. Therefore, we must cohabit with nature and not inhabit it.
Project name
Darwin Bucky
Architecture firm
Andblack Design Studio
Location
Mangalbag, Nr Parimal Garden, Sheth Mangaldas Rd, Ellisbridge, Ahmedabad, Gujarat 380006, India
Photography
Vinay Panjwani
Principal architect
Jwalant Mahadevwala
Structural engineer
Shehzad Irani, Schafbock design+workshop
Typology
Cultural Architecture › Gallery & Theatre
A client turned to our studio with a request for a minimalistic interior in calm warm colors. An important detail for the client was the lack of directional light in the apartment, so we designed niches with lighting around the perimeter of the entire apartment.
Design team
Ruslan Sharipov, Valeriya Sharipova, Eugen Butsko
Interior design
Deform Studio
Environmental & MEP engineering
Typology
Residential › Apartment
Casa Goliana Mérida, is a residence from the middle of the last century, in which a restoration and architectural intervention process was carried out seeking to rescue the traditional values and materials of Yucatecan architecture.
Project name
Casa Goliana Mérida
Architecture firm
Workshop, Diseño y Construcción
Location
Mérida, Yucatán, Mexico
Photography
Manolo R. Solís
Design team
Francisco Bernés Aranda, Fabián Gutiérrez Cetina, Alejandro Bargas Cicero, Isabel Bargas Cicero
Interior design
Laseu Studio
Typology
Residential › House
Reggio Calabria’s mayor, Giuseppe Falcomatà and Zaha Hadid Architects’ director Filippo Innocenti have laid the foundation stone of the new Centre of Mediterranean Culture, marking the start of the project’s construction.
Project name
Centre of Mediterranean Culture
Architecture firm
Zaha Hadid Architects (ZHA)
Location
Reggio Calabria, Italy
Principal architect
Zaha Hadid, Patrik Schumacher
Design team
Abdel Chehab, Anja Simons, Davide Del Giudice, Gabriele di Giovanni, Hangyul Jeong, Luciano Letteriello, Mario Mattia, Michele Salvi, Marina Martinez, Roberto Vangeli, Stefano Rocchetti, Serena Pietrantoni, Vincenzo Barillari
Collaborators
Artuso Architetti Associati
Status
Under Construction
Typology
Cultural Architecture › Cultural Center
Nestled within the lush embrace of Thailand’s tropical forest, this modern villa stands as a testament to the harmonious integration of architecture and nature. Drawing inspiration from the elegant simplicity of Japanese design principles, this residence embodies a unique blend of contemporary aesthetics and traditional craftsmanship.
Project name
The Concrete House
Architecture firm
The Concrete House
Tools used
Midjourney AI, Adobe Photoshop
Principal architect
Mohammad Hossein Rabbani Zade
Design team
The Concrete House
Collaborators
Visualization: Mohammad Hossein Rabbani Zade, Morteza Vazirpour
Typology
Residential › Villa
Kitchen upgrades may seem expensive, but these changes are often meant for the long term. If you are driven more by practical reasons than aesthetics, chances are you'll continue using one feature for as long as possible unless it's necessary to change.
Written by
Liliana Alvarez
Origami Bar is located on Middle Huaihai Road near the Shanghai Conservatory of Music, the owner is a young man with a perfect score of "alcoholism". After quitting his job and looking back on his rich life experiences, he had the idea of opening a bar.
Architecture firm
Tens Atelier
Principal architect
Tan Chen, YUI
Design team
Guo Ankey, Li Zhengzhi
Material
Art Paint, Blue Marble, Stainless Steel, Glass Tile
Typology
Hospitality › Bar

