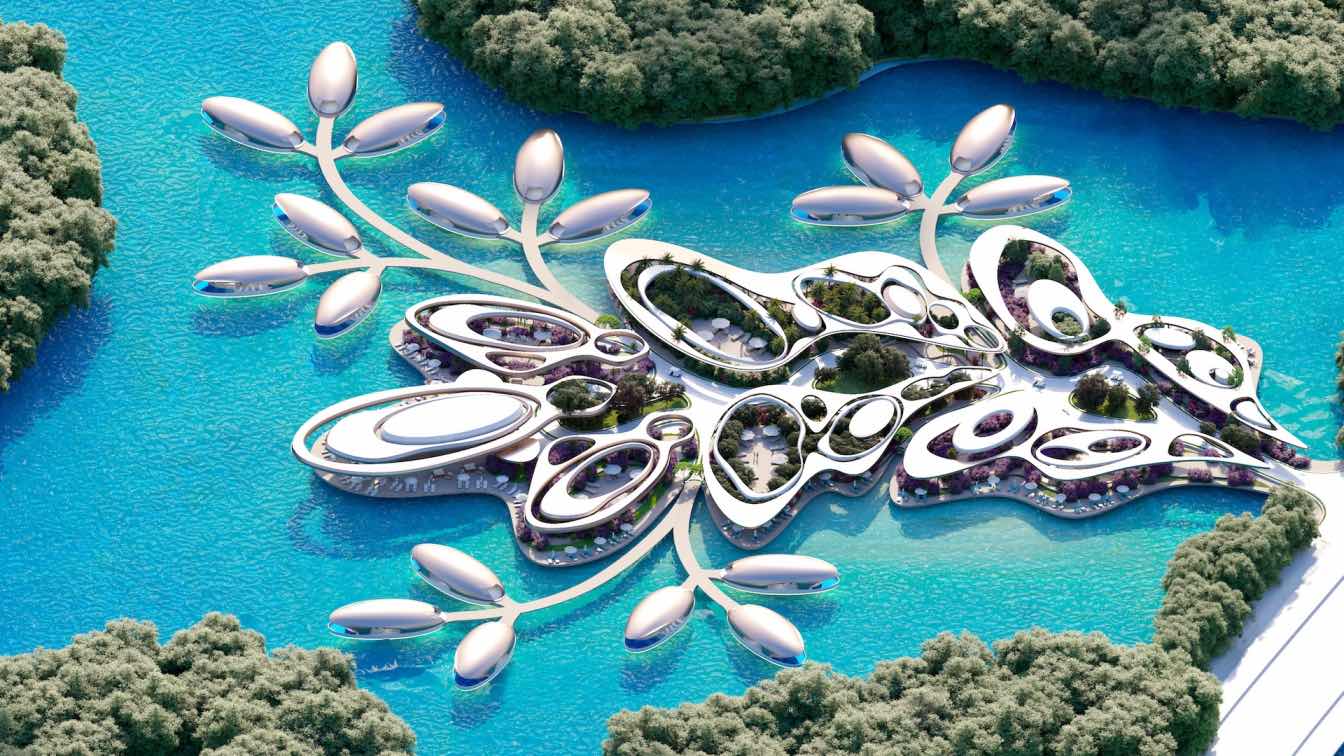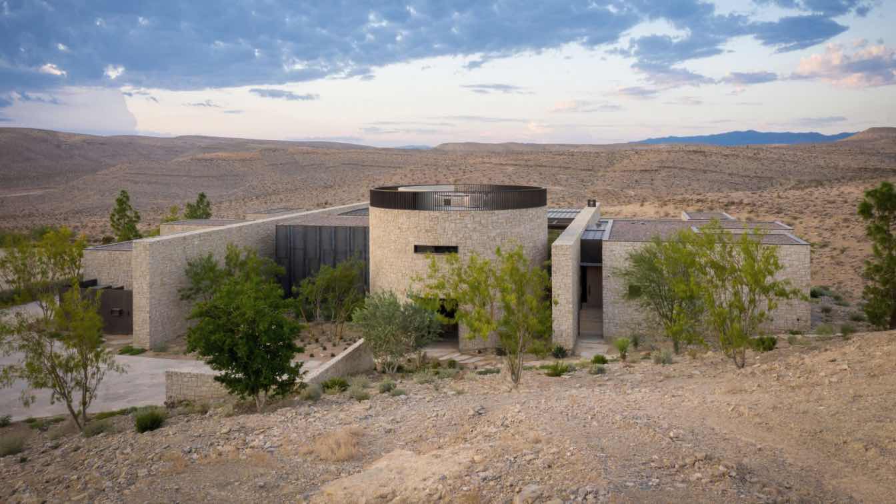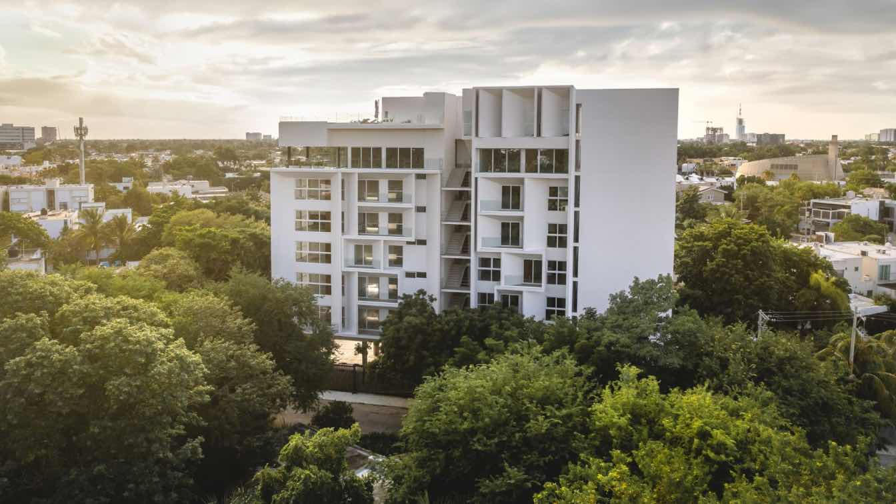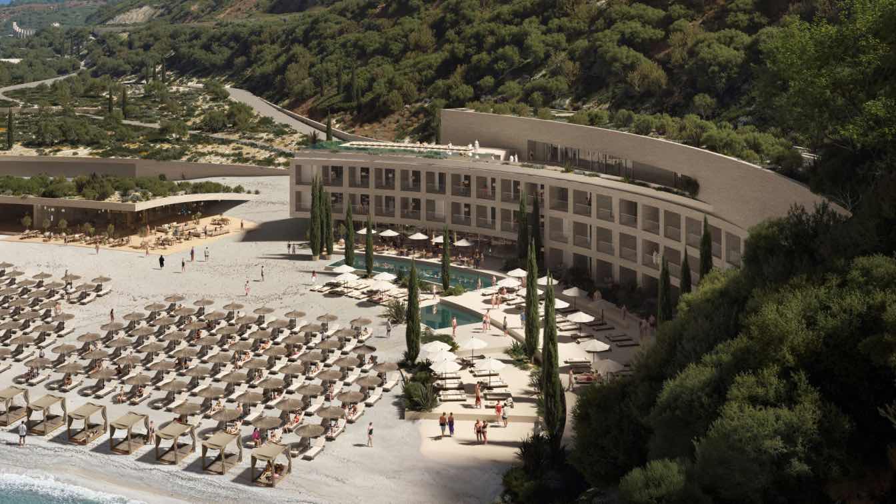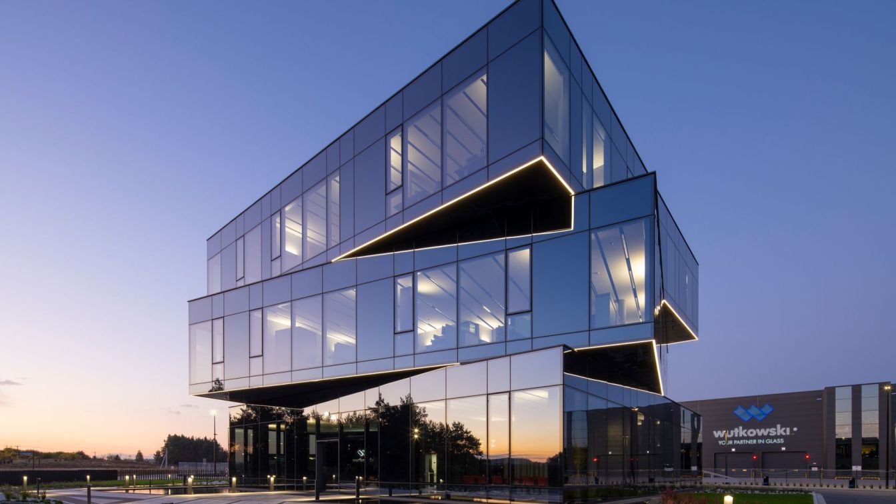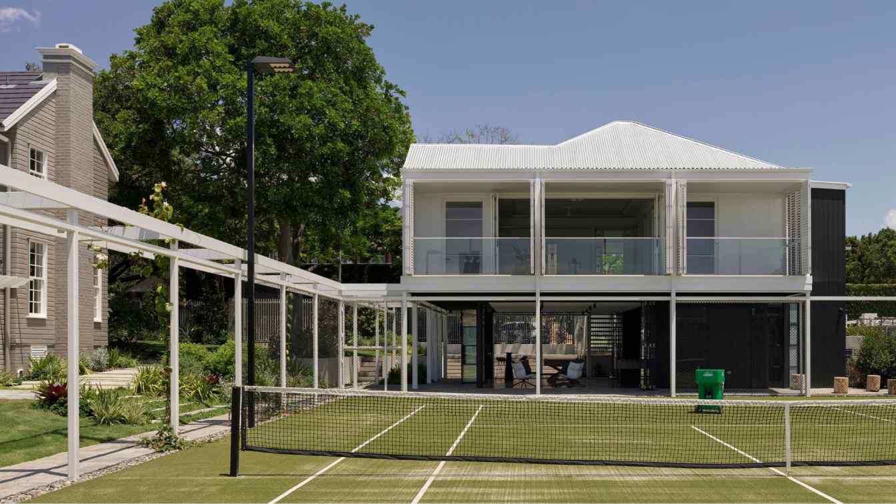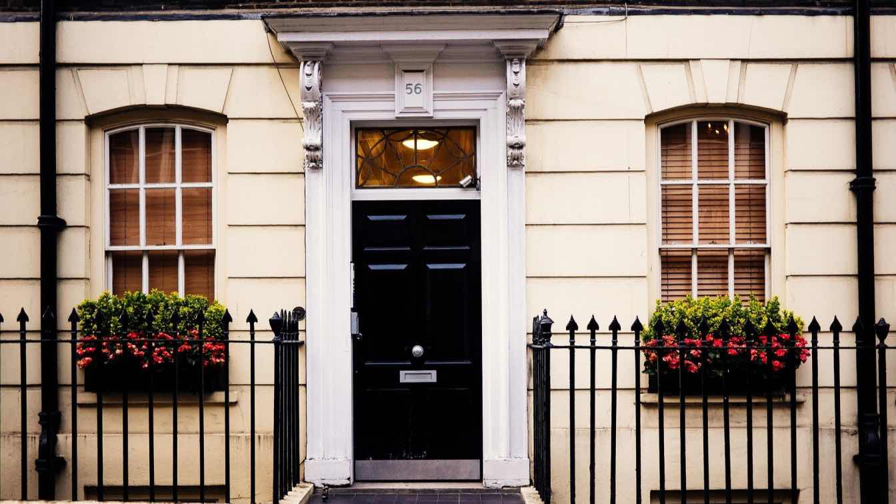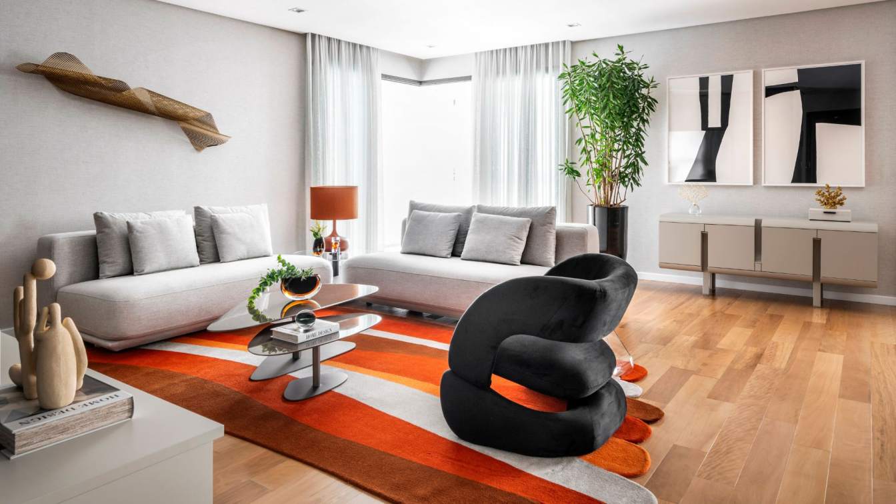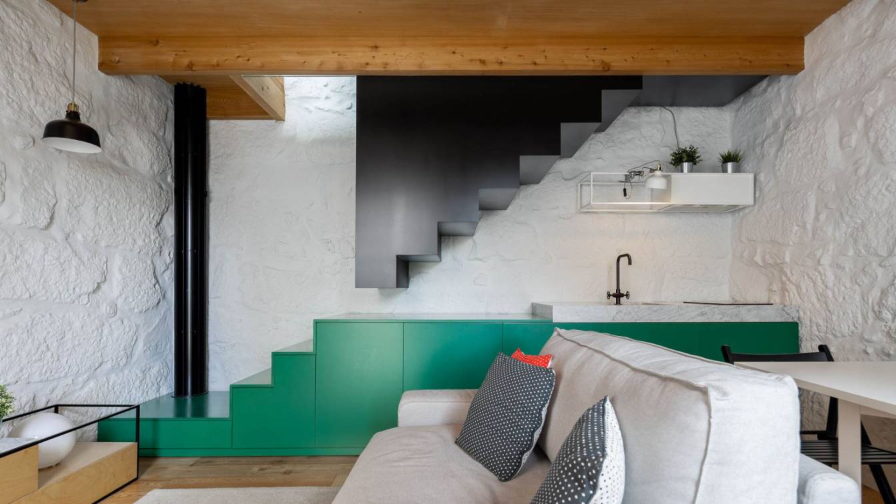In the heart of the Middle East’s thriving luxury real estate market, MASK architects is proud to introduce an innovative project that sets a new standard for elite living—the UAE’s first floating villas in Sand island. Located within the prestigious Ritz-Carlton Reserve on Ramhan Island, Abu Dhabi, these unique residences are scheduled for complet...
Project name
Floating into the Future: UAE’s First Luxury Floating Villas on Ramhan Island
Architecture firm
MASK architects
Tools used
Autodesk 3ds Max, Corona Renderer
Principal architect
Oznur Pinar Cer, Danilo Petta
Design team
Oznur Pinar Cer, Danilo Petta
Collaborators
AQH Italy, Modilicon, Eagle Hillws
Visualization
MASK architects
Typology
Hospitality › Resort & Hotel, Masterplan
Perched on the westernmost edge of the Las Vegas Valley, Fort 137 sits where civilization fades into untouched desert wilderness. With views stretching to the horizon, this home was conceived as a sanctuary for a family of nature enthusiasts, blending seamlessly into the rugged landscape they cherish.
Architecture firm
Daniel Joseph Chenin, Ltd
Location
Las Vegas, Nevada. Westernmost point of Las Vegas, Nevada, bordering Red Rock Canyon Conservation Area, USA
Photography
Stetson Ybarra, Stephen Morgan, Daniel Joseph Chenin
Principal architect
Daniel Joseph Chenin, FAIA
Design team
Daniel Joseph Chenin, Eric Weeks, Kevin Welch, Esther Chung, Jose Ruiz, Grace Ko, Alberto Sanchez, Debra Ackermann
Built area
9,728 ft² (approx. 904 m²
Site area
42,475.36 ft² (approx. 3,945 m²)
Civil engineer
McCay Engineering
Structural engineer
Vector Structural Engineering, LLC
Environmental & MEP
Engineering Partners, Inc.
Supervision
Daniel Joseph Chenin, Ltd.
Visualization
Tools Used: Revit, Autodesk 3ds Max, V ray
Construction
Forté Specialty Contractors
Material
Regionally sourced stone, weathered steel, reconstituted oak, travertine, site-excavated rock
Typology
Residential › Single-Family Residence
In Mérida, where the sun is both a challenge and an inspiration, Ment has turned the façade into the soul of the project. Instead of rejecting the sun, we embraced it by designing a series of brise-soleils that span the entire façade.
Architecture firm
Arkham Projects, Desnivel Arquitectos
Location
Mérida, Yucatán, Mexico
Photography
Zaickz Moz, Manolo R. Solís
Principal architect
Benjamín Peniche Calafell, Ariel Canto Novelo, Jorge Duarte Torre
Design team
Iván Valdez Burgos / Roberto Romero Maldonado
Interior design
GP Arquitectos
Collaborators
Development: Grupo Zeo. Branding: Sin Estudio
Typology
Residential › House
Carved into the rugged coastline of the Albanian Riviera, The Concave is a premium boutique hotel that merges with the natural contours of Llamani Beach.
Location
Llamani Beach, Albania
Tools used
Rhinoceros 3D, Revit, Autodesk 3ds Max, AutoCAD
Principal architect
Diogo Brito
Design team
Rodrigo Vilas-Boas, Francisco Lencastre, João Jesus, Julião Pinto, Leite, Luis Garcia, Beatriz Robalo, Carlos Pereira, Axel Fangueiro, Renzo Canro
Collaborators
Plomp, La-III
Status
Ongoing, Licensing
Typology
Hospitality › Hotel
“Design, whose only role is to beautify the world, has no chance of survival,” says Paulina Czurak-Czapiewska, the owner of the Sopot-based architectural studio Ideograf, which has been creating premium projects since 2008. Under the careful guidance of the charismatic leader.
Located in the inner north-east of Brisbane, Ascot is a diverse neighbourhood with a strong tradition of Queenslander architecture. The unique brief for this project called for the relocation of the original 1912 Ascotian Queenslander to allow for a tennis court to be tucked into the rear. Later, less considerate additions have been removed.
Project name
Ascot Club House
Architecture firm
Alexandra Buchanan Architecture
Location
Ascot, Brisbane, Australia
Principal architect
Jacob Jooste
Collaborators
Muller Constructions
Interior design
Alexandra Buchanan Architecture
Visualization
Alexandra Buchanan Architecture
Construction
Muller Constructions
Material
Timber, Steel, Glass
Typology
Residential › House, Renovation & Extension to an existing Queenslander
The project of Anthea Preziosi jewellery represents an urban redevelopment intervention in one of the most important commercial streets of Ragusa. The building was designed to be coherent with the little building next door that dated back to the early Twenties, which has been heavily renovated during the past years and has lost most of its historic...
Project name
Anthea Preziosi
Architecture firm
DAAA Haus
Location
Ragusa, Sicily, Italy
Principal architect
DAAA Haus
Interior design
DAAA Haus
Tools used
AutoCAD, Autodesk 3ds Max, Adobe Photoshop
Material
Corten steel for Facade, Printed Linoleum for internal flooring / walls
Typology
Commercial › Retail, Jewellery Store
Doors are more than just functional barriers. They are an essential part of a home’s personality and style. The next time you are thinking about home improvements, don't overlook the importance of doors.
Written by
Liliana Alvarez
Located in São Paulo, Brazil, this 235 m² apartment, owned by a lawyer, underwent its second renovation, both carried out by architect Andrea Balastreire, with initial collaboration from Rodrigo Carbonieri in the execution of the project. Although the design underwent few changes, the main goal of the renovation was to make a stronger impact on mod...
Project name
Campo Belo Apartment
Architecture firm
Andrea Balastreire Arquitetura, Design de Interiores
Location
Sao Paulo, Brazil
Photography
Renato Navarro
Principal architect
Andrea Balastreire
Design team
Joao Aniso Andrade
Collaborators
Alexsandro J. Silva, Maya Lourenço
Completion year
October 2024
Interior design
Andrea Balastreire Arquitetura, Design de Interiores
Environmental & MEP engineering
Civil engineer
AG Constructions
Landscape
Patricia França Landscaping
Lighting
Puntoluce Store, Fas Store
Construction
AG Constructions
Supervision
Andrea Balastreire
Visualization
Initial project presented in 3D
Tools used
AutoCAD, SketchUp, Lumion, Gimp
Typology
Residential › Apartment
Urban islands are an important part of the history of the city of Porto, having been a very common type of housing in the city from the 19th century onwards. They were composed of semi-detached houses, built in the long patio of the bourgeois houses. They were small houses.
Project name
Covelo House
Architecture firm
Spaceworkers
Photography
Ivo Tavares Studio
Principal architect
Rui Dinis, Henrique Marques
Design team
João Ortigão, Marco Santos, Tiago Maciel
Collaborators
Furniture Design: Bairro Design
Material
Wood, concrete, glass
Typology
Residential › House

