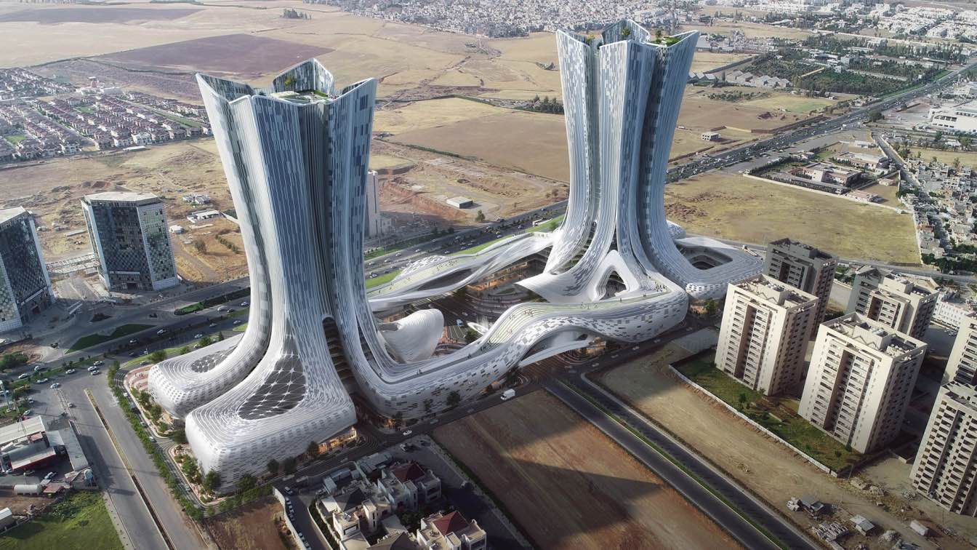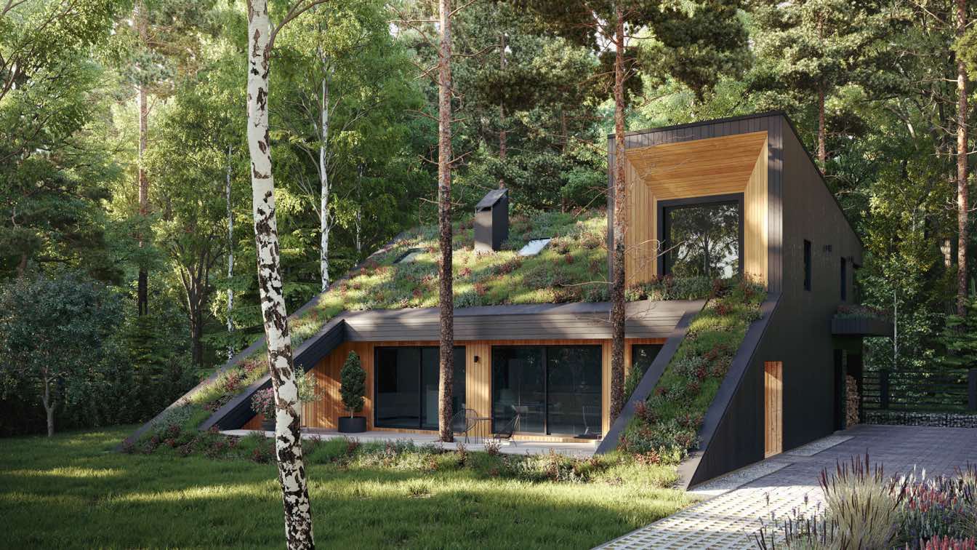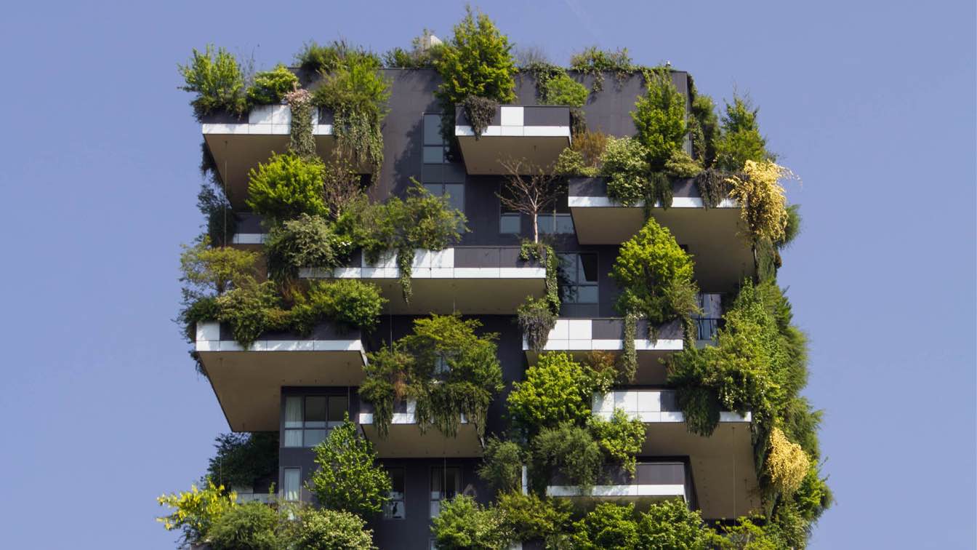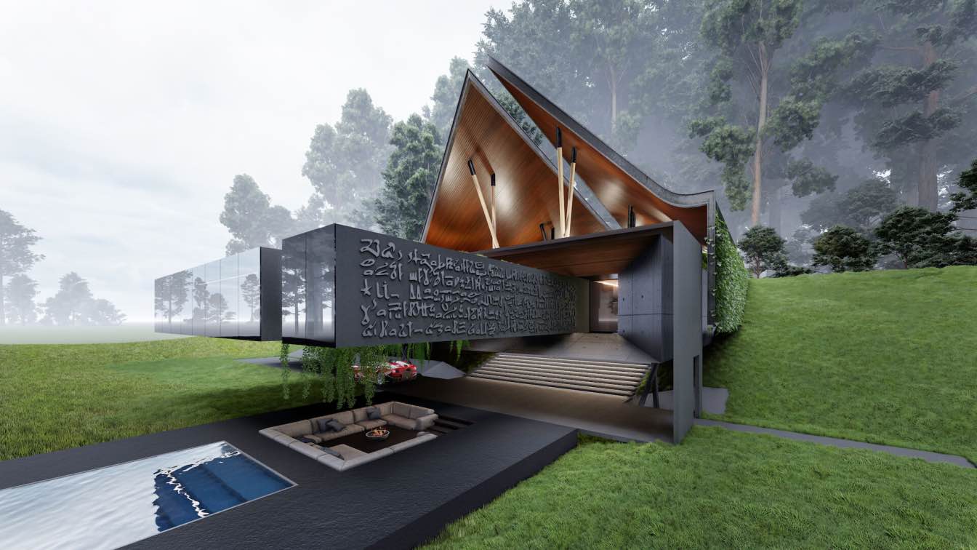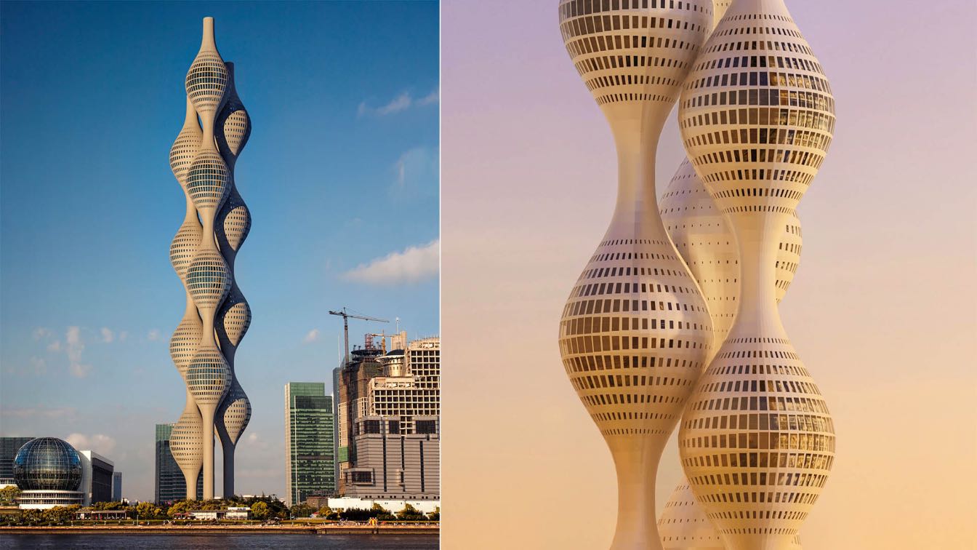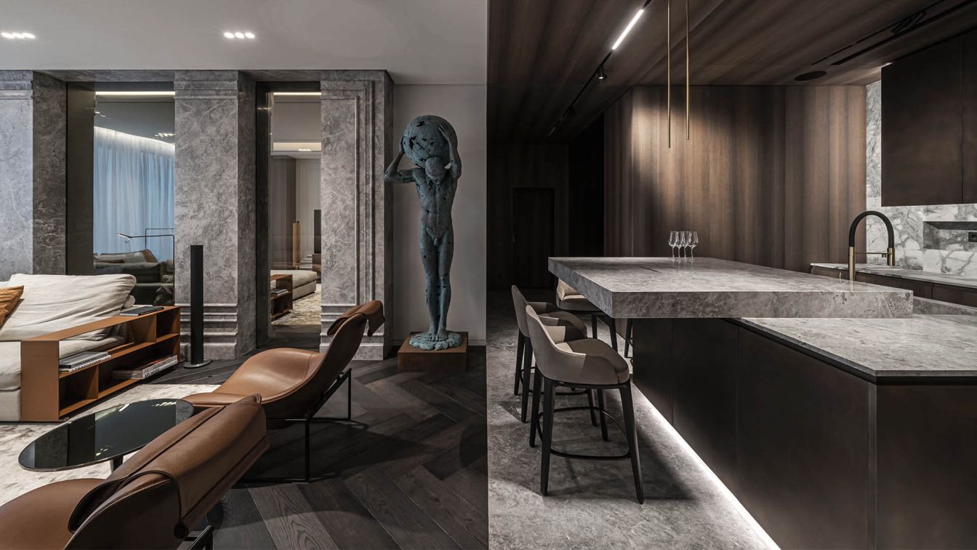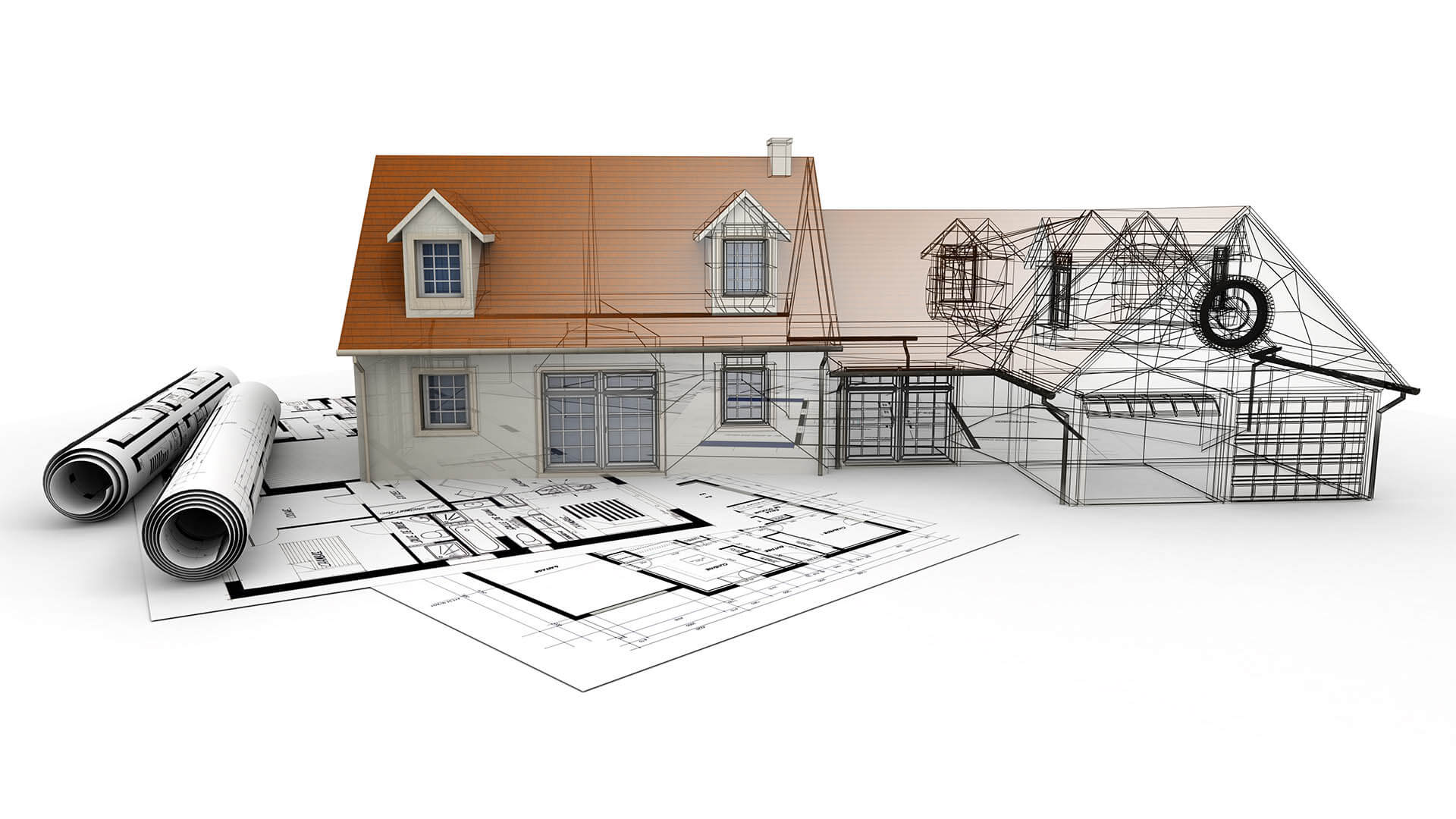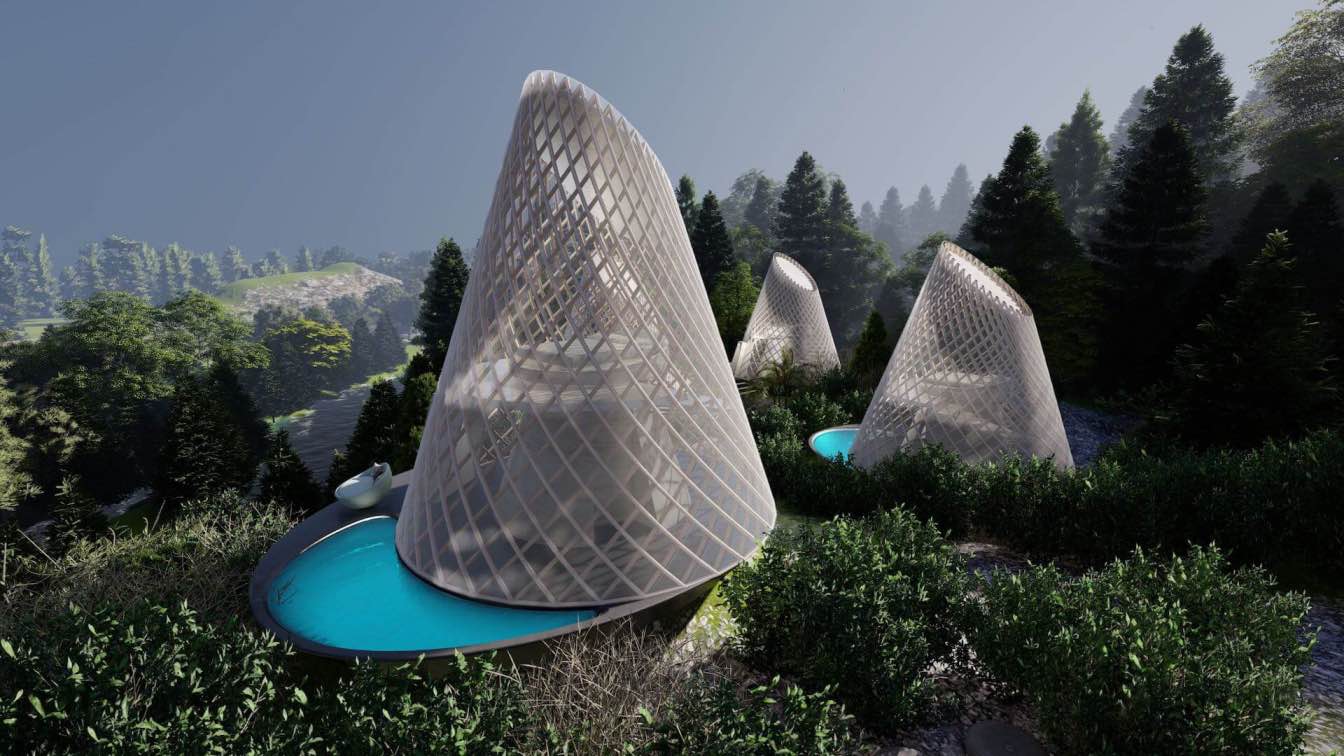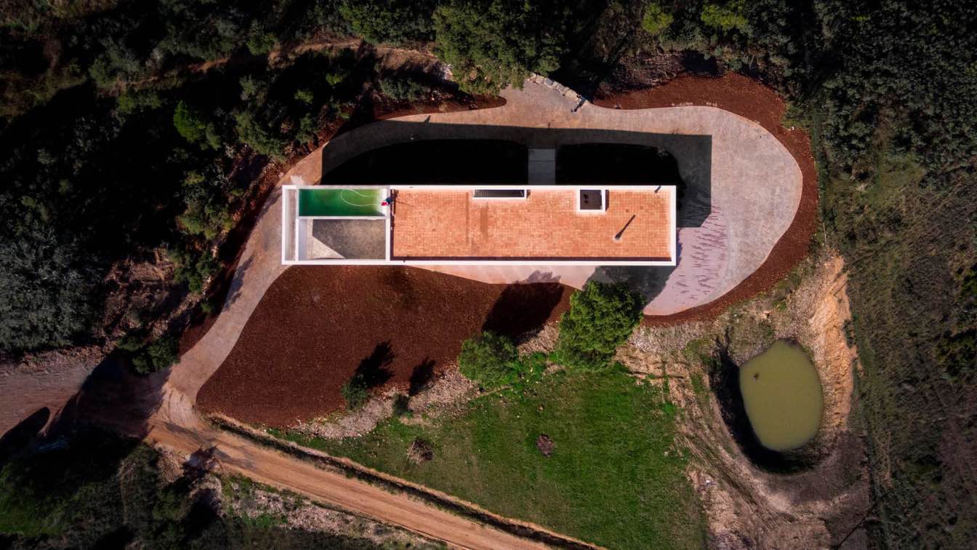Partner Studio Architecture in collaboration with Parsha Architects designed Future Towers at the main entrance of the (future city complex)in Erbil, Kurdistan to show the dynamic mixed-use building as the first of its kind in the Region.
Project name
Future City Towers
Architecture firm
Partner Studio, Parsha Architects
Location
Erbil, Kurdistan, Iraq
Visualization
www.lifang-cg.com
Tools used
Rhinoceros 3D, Grasshoper, Autodesk 3ds Max, SketchUp, Adobe Photoshop
Principal architect
Rawand A. Amin
Design team
Rawand A. Amin, Gardun D. Kamal, Shwan A. ALi, Shawin, Parykhan Ghafur, Rebal Jbeer
Typology
Mixed-use building
Completed in 2018 by Russian architceture firm Snegiri Architects, the cottage was created as a “passive house”, with the ability to save 90 percent more energy than a regular home thanks to a little technical know-how.
Architecture firm
Snegiri Architects
Photography
Nikita Kapiturov
Principal architect
Nikita Kapiturov
Design team
Snegiri Architecture
Interior design
Nikita Kapiturov
Visualization
Victoria Dementieva
Material
Foundation with cold-proof Swedish plate, carcass with monolith, with cold-proof mineral wool covered with larix wood saturated in natural flax oil
Typology
Residential › House
Modern life has become full of responsibilities and all sorts of tasks that we sometimes forget to stop, take a breather, and just relax.
Photography
Victor Garcia (cover image), Spacejoy
The Havacil House is a weekend holiday home located on a site surrounded by the jungles and mountains of Ramsar city. It has a cubic shape combined with sloping roofs.
Project name
Havacil House
Architecture firm
Shomali Design Studio
Tools used
Autodesk 3ds Max, V-ray, Adobe Photoshop, Lumion, Adobe After Effects
Principal architect
Yaser Rashid Shomali & Yasin Rashid Shomali
Design team
Yaser Rashid Shomali & Yasin Rashid Shomali
Visualization
Shomali Design Studio
Typology
Residential › House
The project, which consists of 3 separate blocks, has a height of 400 meters. When the three separate pieces come together, they remind each other of the pieces that complement each other and reveal a smooth transitional image in the city silhouette.
Project name
Ternary Tower
Architecture firm
Hayri Atak Architectural Design Studio (Haads)
Visualization
Hayri Atak Architectural Design Studio (Haads)
Tools used
Rhinoceros 3D, Autodesk 3ds Max, Adobe Photoshop
Principal architect
Hayri Atak
Design team
Hayri Atak, Kaan Kılıçdağ, Kübra Türk, Yunus Demirağ
Typology
Commercial › Office
The Colossus Apartment project is a space for a young man who enjoys an everyday view of Kyiv's historic downtown from the height of the 19th floor. The apartment is located in the residential complex "Skyline" of the green Pechersk district, which is rapidly being built up now.
Project name
Colossus Apartment
Architecture firm
YODEZEEN architects
Photography
Andrii Shurpenkov
Principal architect
Artem Zverev, Artur Sharf
Interior design
YODEZEEN architects
Environmental & MEP engineering
Material
Concrete, Stone, Wood, Glass
Typology
Residential › Apartment
The building industry utilizes a range of construction materials for the many elements of a home structure. Architects are discussing the load-bearing capacities of the materials they create with structural engineers.
Written by
Benjamin Brauer
Cocoon Villas is located in San Luis Potosi Mexico is developed inside of the huasateca potosina next to the Tamasopo River on top of the hill. Cocoon Villas are a serie of 5 ecotourism conics villas with a spectacular views into the nature .
Project name
Cocoon Villas
Architecture firm
GAS Architectures
Location
San Luis Potosi, Mexico
Tools used
Rhinoceros 3D, Grasshoper, Lumion, Adobe After Effects
Principal architect
Germán Sandoval
Design team
Kesia Devallentier, Germán Sandoval
Visualization
GAS Architectures
Typology
Residential › House
Algarve, in the South of Portugal does not only live by the sea. Proof of this is the village of São Bartolomeu de Messines, municipality of Silves - located in the interior of the Algarve, far from the mass tourism that occupies the whole coast, and privileged by the mountains that surround the whole region.
Project name
House in Messines
Architecture firm
Vitor Vilhena Arquitectura
Location
São Bartolomeu de Messines, Algarve, Portugal
Photography
Fernando Guerra | FG+SG
Principal architect
Vitor Vilhena
Collaborators
Vitor Vilhena, Fábio Guimarães, Nuno Gonçalves, João Simões
Civil engineer
PLANN Engineer
Structural engineer
PLANN Engineer
Supervision
Vitor Vilhena Architecture
Construction
Window to the Future, lda
Material
Concrete, Wood, Glass, Steel
Typology
Residential › House
The Three Dragons House is a creative architectural proposal that rescues and integrates the existent and the new, giving the house unity and harmony.
Project name
Three Dragons House (Casa Tres Dragones)
Architecture firm
Taller Estilo Arquitectura
Location
Merida, Yucatan, Mexico
Principal architect
Víctor Alejandro Cruz Domínguez, Iván Atahualpa Hernández Salazar, Luís Armando Estrada Aguilar
Collaborators
Silvia Cuitún Coronado,Pedro Quintal Ruz, Carlos Marrufo Tamayo
Construction
Taller Estilo Arquitectura S de R.L de C.V.
Material
Stone, Wood, Glass
Typology
Residential › House

