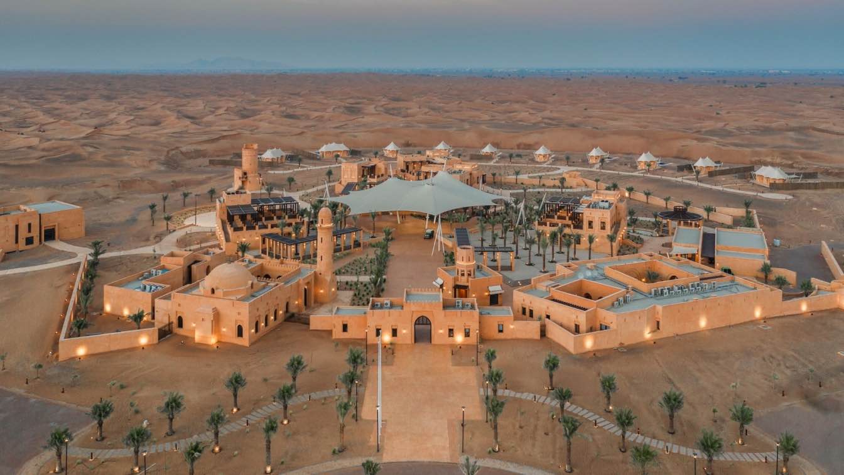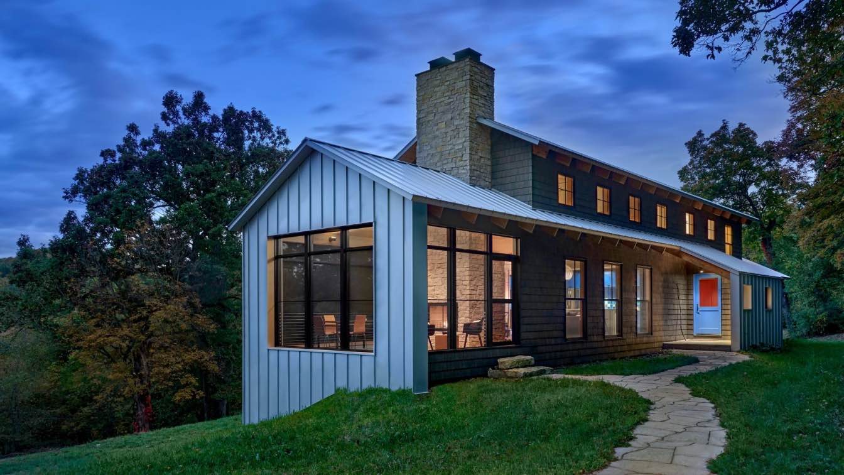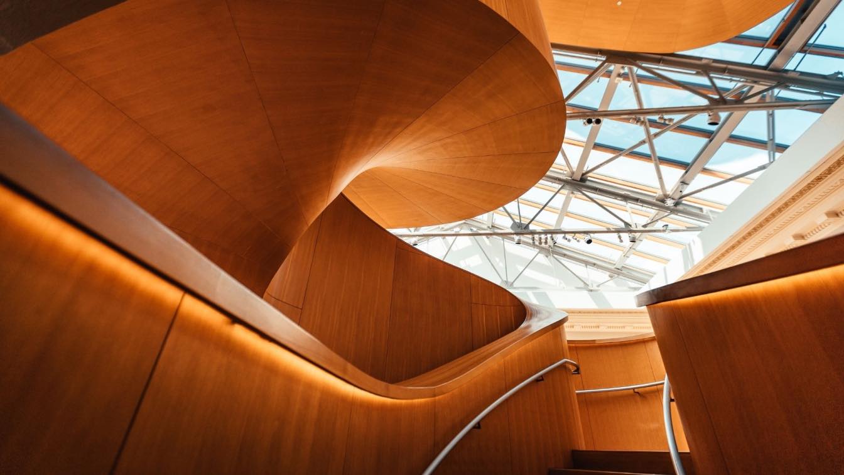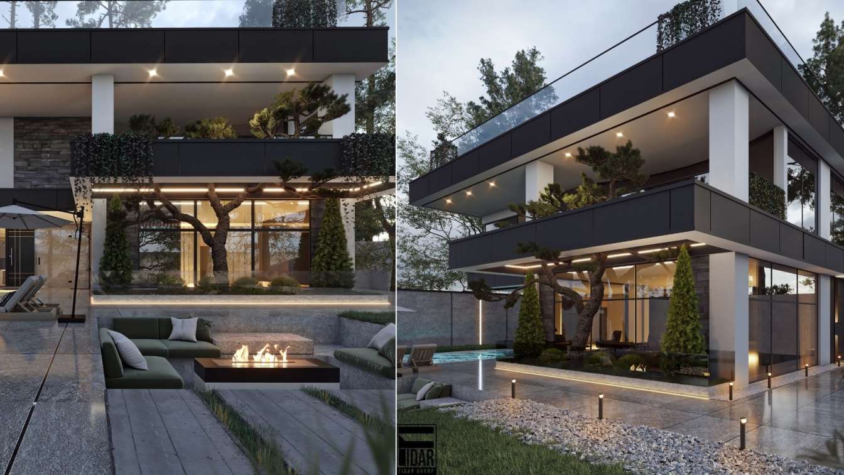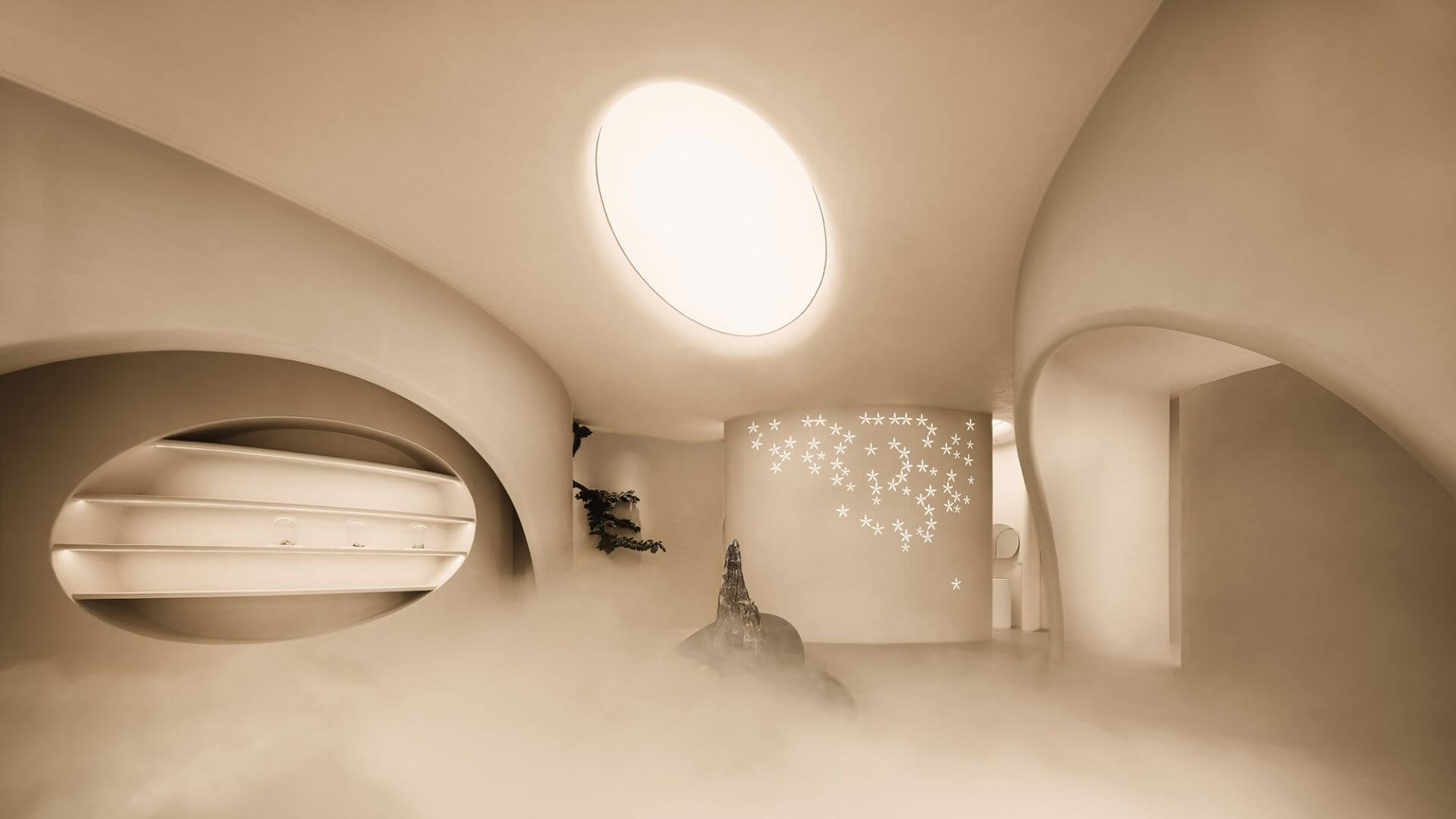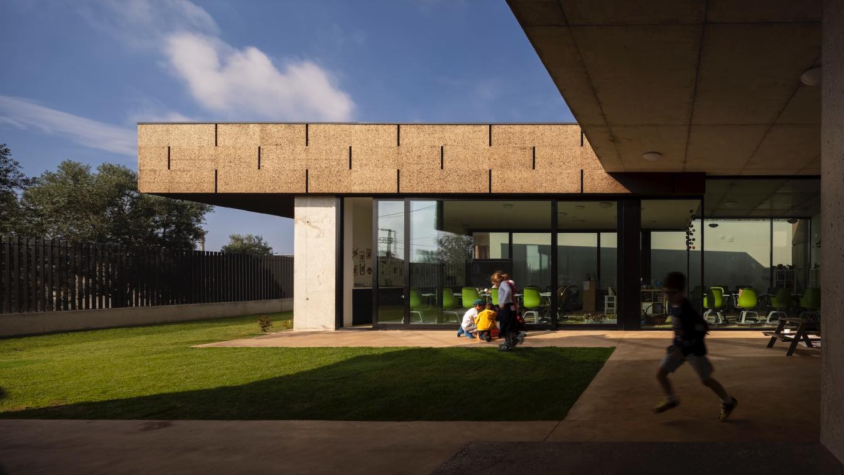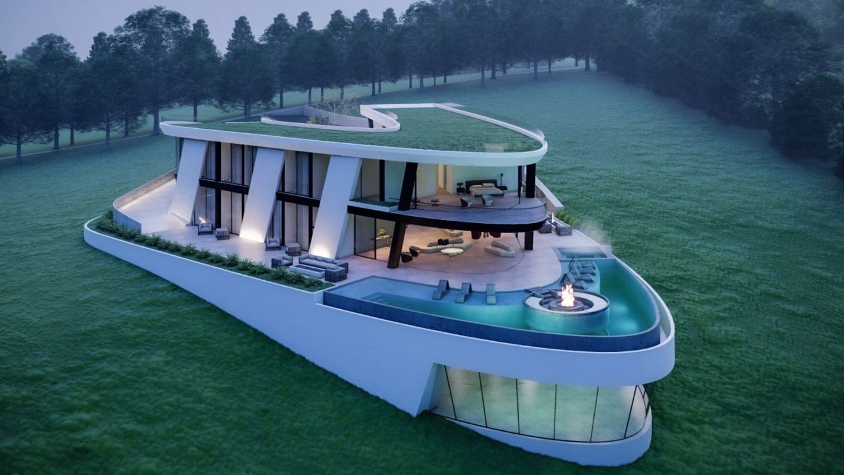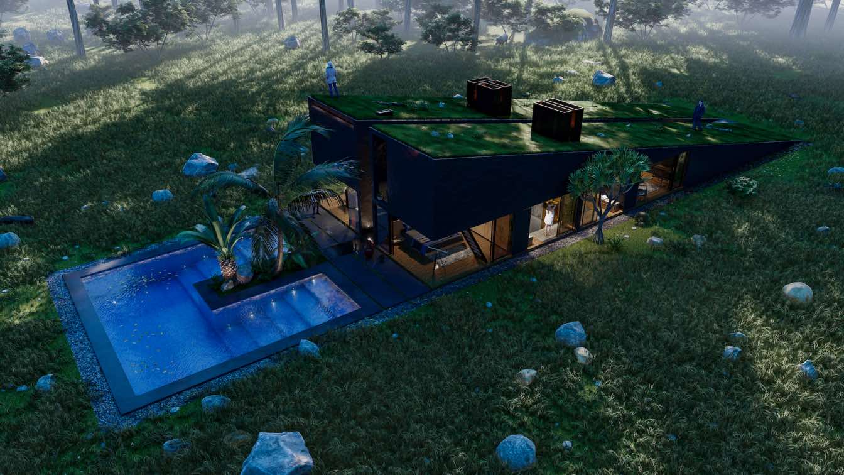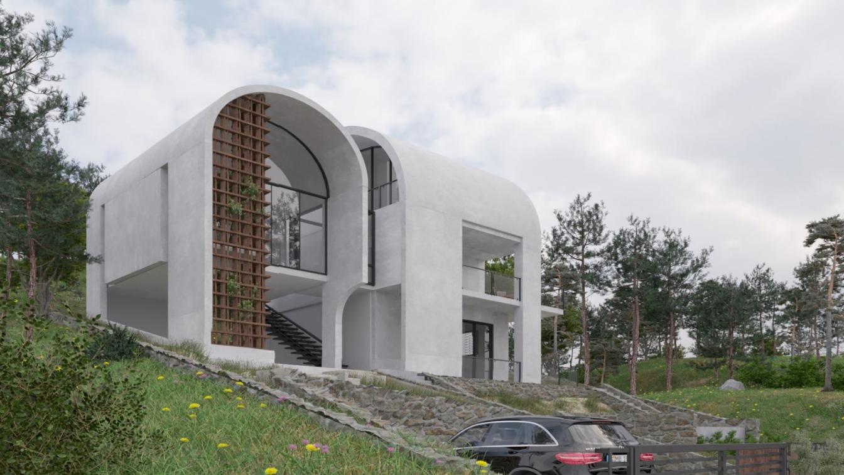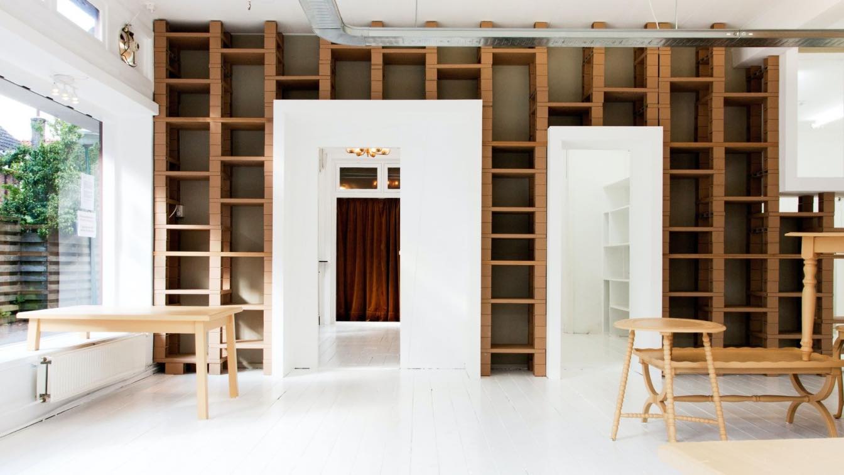Mysk Al Badayer Retreat" has won the 2020 and 2021 World Luxury Hotel Award for Luxury Desert Resort in the Middle East and North Africa. Located in the southern desert region of Sharjah along Dubai-Hatta Road, this project has been developed by Sharjah Investment and Development Authority – Shurooq, and is being operated by Sharjah Collection by M...
Project name
Mysk Al Badayer Retreat - Desert Camp
Architecture firm
Wael Al-Masri Planners & Architects (WMPA), Amman, Jordan
Photography
WMPA, Mysk Al Badayer Retreat
Principal architect
Wael Al-Masri
Design team
Wael Al-Masri and WMPA Team
Interior design
Wael Al- Masri Planners & Architects - WMPA
Landscape
Wael Al- Masri Planners & Architects - WMPA
Civil engineer
Rashid Al-Owais (Architect of Record)
Structural engineer
Rashid Al-Owais (Architect of Record)
Lighting
Wael Al- Masri Planners & Architects - WMPA
Construction
Naboulsi and Co. Contracting LLC - NCC
Supervision
Wael Al- Masri Planners & Architects – WMPA and Rashid Al-Owais (Architect of Record)
Material
RC structure, Synthetic Render (peach color), Steel Structure, Teflon, Aluminum for windows, screens and pergolas, and Stamped Concrete
Visualization
Wael Al- Masri Planners & Architects - WMPA
Tools used
Autodesk AutoCAD, SketchUp, Autodesk 3Ds Max, Lumion, Adobe Photoshop, Adobe After Effects
Client
Sharjah Investment and Development Authority-Shurooq
Typology
Hospitality › Desert Camp, Luxury Desert Resort
Tall and thin, the Haas Valley Farm Residence perches on its site which is centered in the Driftless Area, a small pocket of the Midwest so named because the glaciers skipped over the region, leaving a surprising landscape of rolling hills and deep valleys bisected by the Mississippi River. T
Project name
Haas Valley Farm
Architecture firm
Searl Lamaster Howe Architects
Location
Potosi, Wisconsin, USA
Principal architect
Greg Howe and Pam Lamaster
Interior design
Homeowners
Structural engineer
Lynn Barber
Lighting
Searl Lamaster Howe
Supervision
Graney Construction
Visualization
Searl Lamaster Howe
Tools used
Autodesk Revit
Construction
Graney Construction
Material
Wood frame, cedar exterior cladding, pine interior cladding, black slate floors
Typology
Residential › House
Woodworking can be a great hobby for anyone who likes to get their hands dirty. But not all people know how to go about this old-fashioned task, and it can be a little intimidating at first. Luckily, when you have the right tools and know what to do beforehand, there's nothing to fear.
Photography
Tandem X Visuals (cover image), Barn Images
Two-story residential house plus a basement in Hashtgerd, Iran. The land lies in an acre which was formerly fruit farm fields and overlooks a great view, surrounded by trees. The Area for each level is approximately 135 square meters. We tried to use few types of materials and the selected ones are fully adaptive to the geometry of the project.
Project name
Hashtgerd Villa
Architecture firm
Mehrdad Soheili, Meghmik GeorgeYan
Location
Hashtgerd, Karaj, Iran
Tools used
Autodesk 3ds Max, V-ray Renderer, Adobe Photoshop
Principal architect
Mehrdad Soheili, Meghmik GeorgeYan
Design team
Leyla Asgari, Mehrdad Soheili
Visualization
Leyla Asgari
Status
Under Construction
Typology
Residential › House
Panda NANA|We do not aspire to be eternal beings, we only hope things do not lose their meaning and purpose. - Jinan Truly Malaysia’s Home Retail Space
Project name
Jinan Truly Malaysia’s Home
Interior design
Panda NANA
Photography
Liu Xinghao from INSPACE Photography
Principal designer
Lin Jiacheng, Cai Xuanna, Li Poyan
Collaborators
SAC Chen Ziyang (Brand Design), Qingqishi (Installation Design)
Material
Stainless steel, micro cement, precision jade
Visualization
CUN Panda Visualization
Contractor
Mr. Huang's team from Jinan
Typology
Commercial › Retail Store
It starts from the imaginary of the treehouse, where the main idea of being in contact with nature and discovery, allows to stimulate learning from a concept that meets the methodology used in school.
Project name
Casa da Árvore
Architecture firm
Contaminar Arquitetos
Location
Leiria, Portugal
Photography
Fernando Guerra | FG+SG
Principal architect
Joel Esperança, Ruben Vaz, Eurico Sousa and Joaquim Duarte
Design team
Joel Esperança, Ruben Vaz, Eurico Sousa and Joaquim Duarte
Collaborators
Filipa Pimpão, Ana Carolina and Sara Fernandes
Civil engineer
Dimeng, Lda
Structural engineer
Dimeng, Lda
Construction
Irmãos Couto e Coito, Lda
Material
Concrete, glass, wood, steel
Tools used
ZWCAD and ArchiCAD
Client
O Jardim dos Fraldinhas
Typology
Educational › 1st Cycle School of Basic Education
The Farmhouse is located in the beautiful region of the Southern Highlands of New South Wales, south-west from Sydney near Bowral and only one hour from Sydney.
Location
Bowral, Southern Highlands, New South Wales, Australia
Tools used
Rhinoceros 3D, Grasshopper, Lumion, Adobe Photoshop
Principal architect
Omar Hakim
Typology
Residential › House
Parallel House is based on a habitable space within the forest and under the shadows, the rays of light bathe and draw the spaces very gently, it is formed by two volumes in the form of triangles separated in parallel connected by an external route in line straight line where you can see through both ends of the landscape-
Project name
Parallel House
Architecture firm
Veliz Arquitecto
Tools used
SketchUp, Lumion, Adobe Photoshop
Principal architect
Jorge Luis Veliz Quintana
Design team
Jorge Luis Veliz Quintana
Visualization
Veliz Arquitecto
Status
Concept - Designcept Design, Competition proposal
Typology
Residential › House
Mr. Jalili’s villa is located on a 430 square meter land with a relatively steep slope in one of the heights of the summer village of Haft, one of the villages of Amol city. The design of this villa was done in 2018. The main demands of the employer included two items. First, create two spaces with different accesses, one for the employer family an...
Project name
Jalali Villa
Architecture firm
Konj Group
Location
Amol, Mazandaran, Iran
Tools used
Autodesk 3ds Max, Corona Renderer, Adobe Photoshop
Principal architect
Erfan Niknafs, Sina Ghoreishi, Masoud Valinejad
Design team
Mona Motemasek
Visualization
Sina Ghoreishi
Status
Under Construction
Typology
Residential › House
Dealing with excess stuff is a challenge for everyone. However, if you live in a small house or a flat, this task gets even more difficult and requires lots of creativity.
Photography
Harprit Bola (cover image), Pickawood

