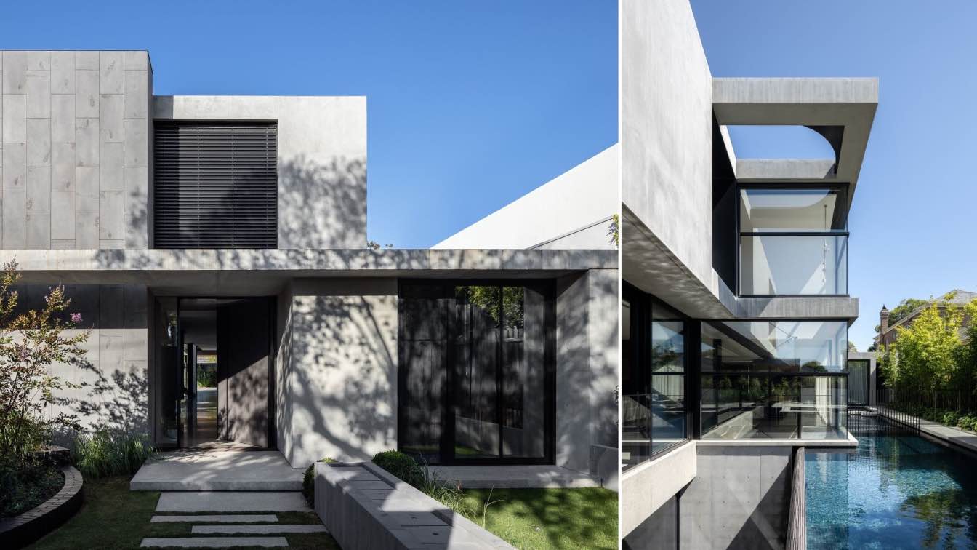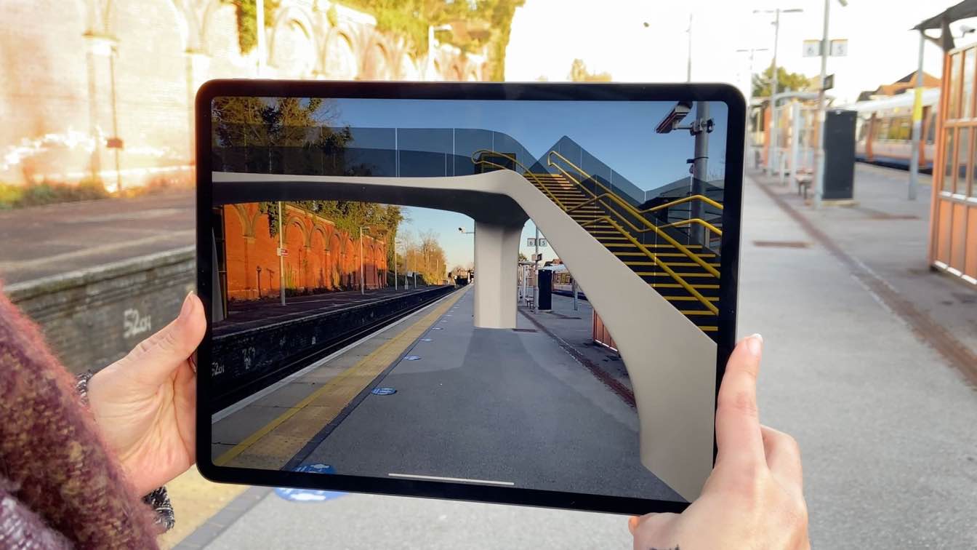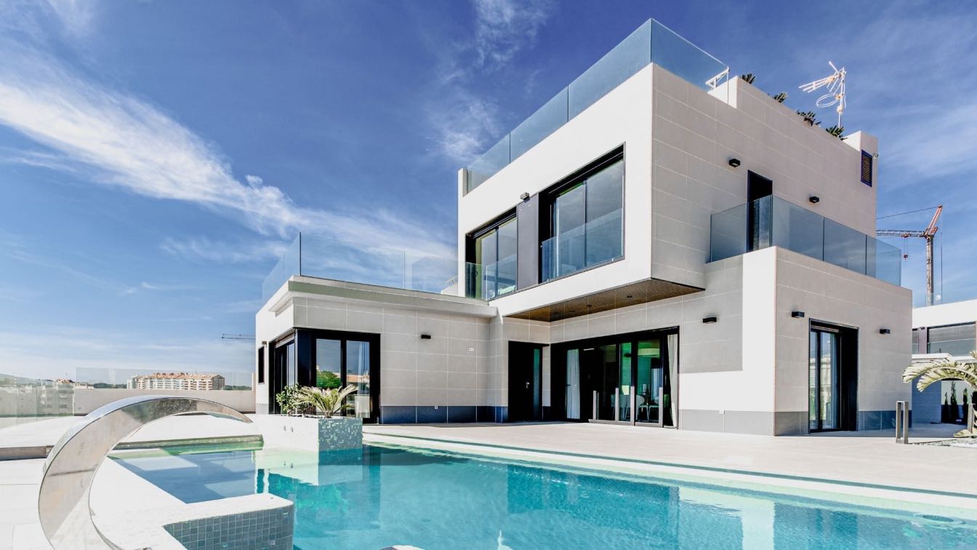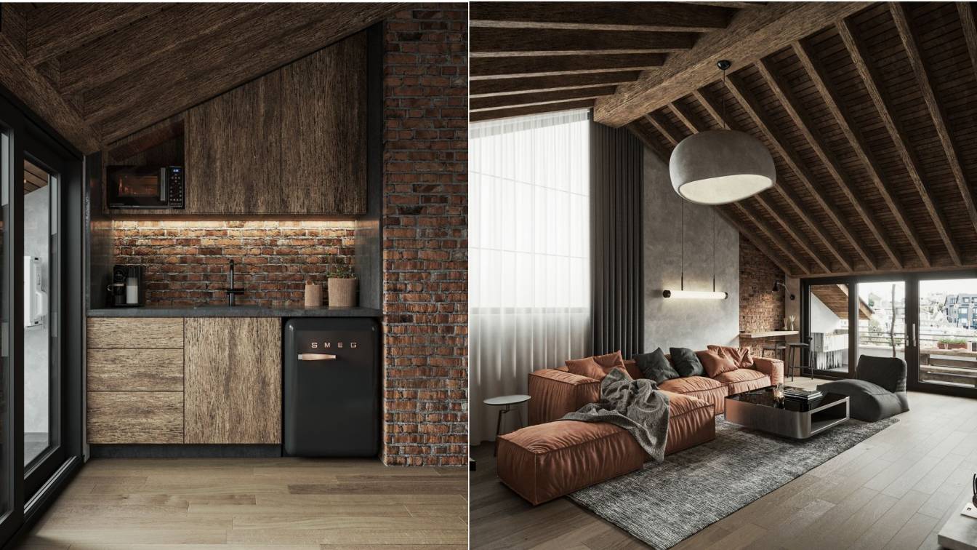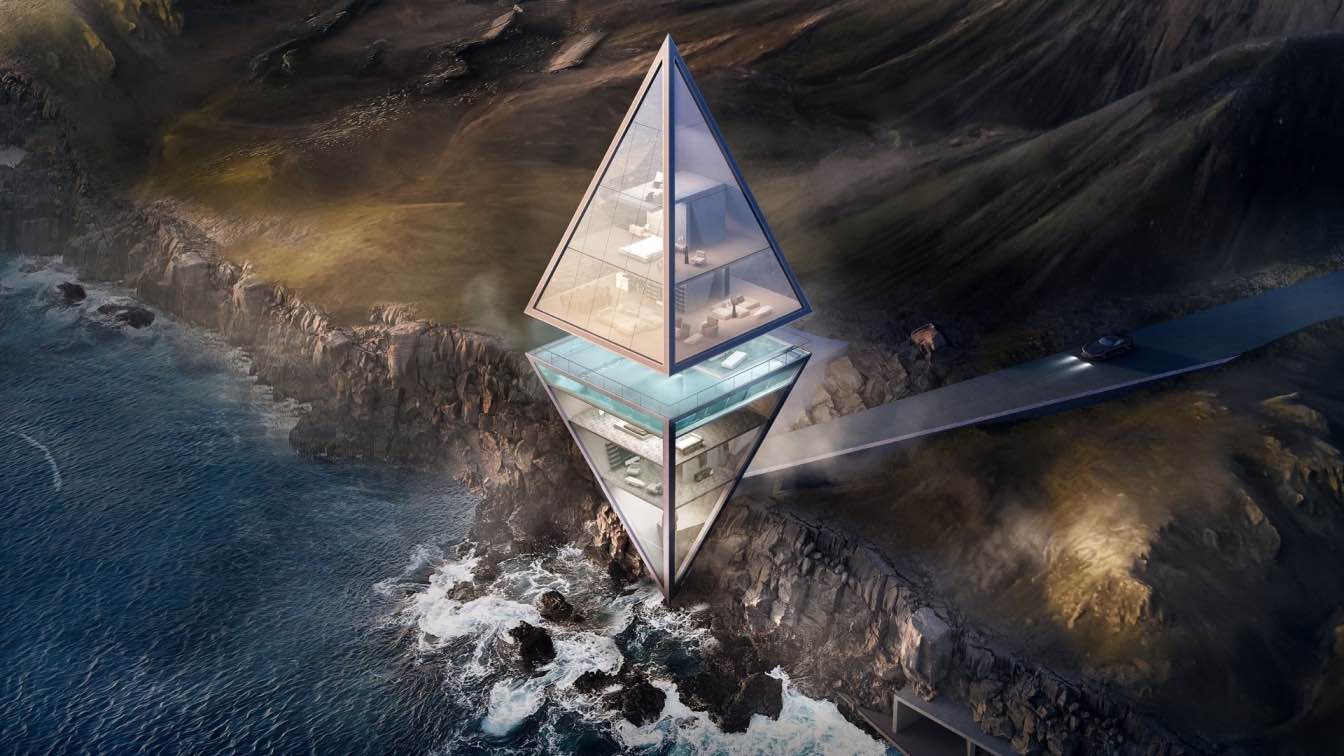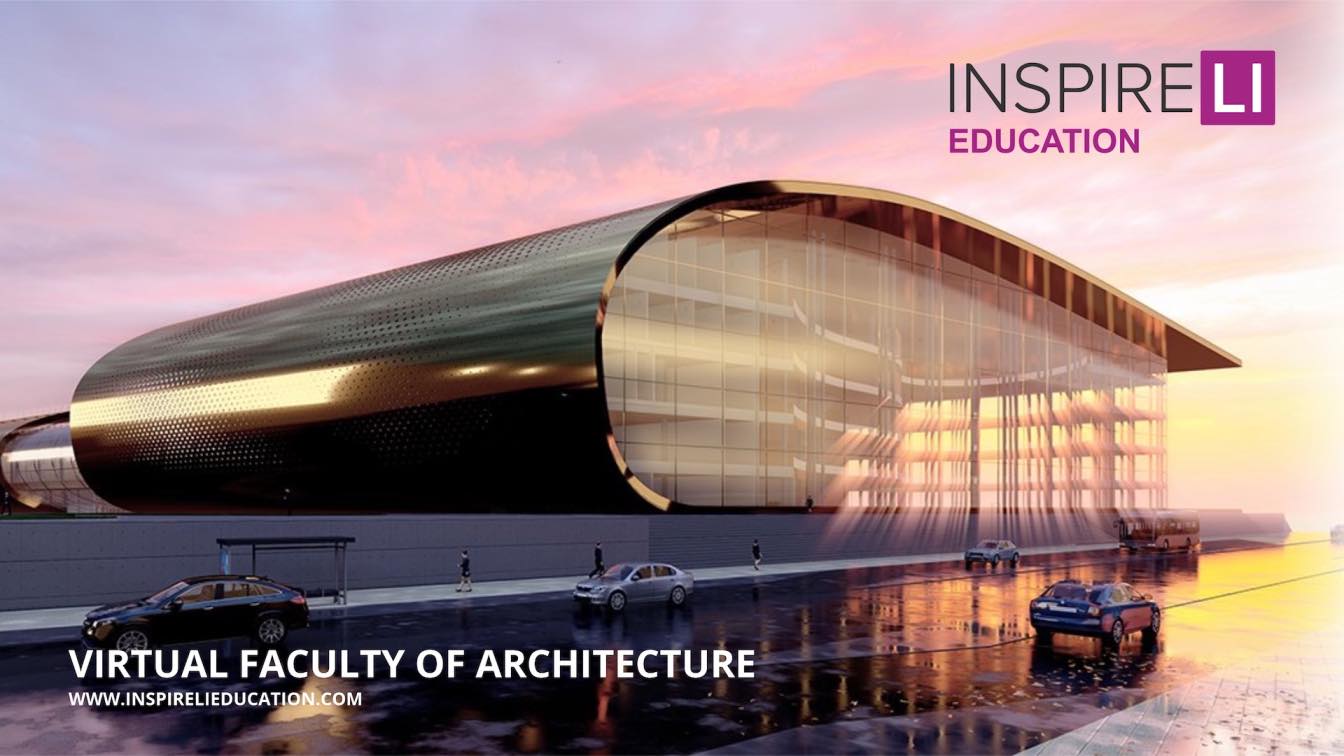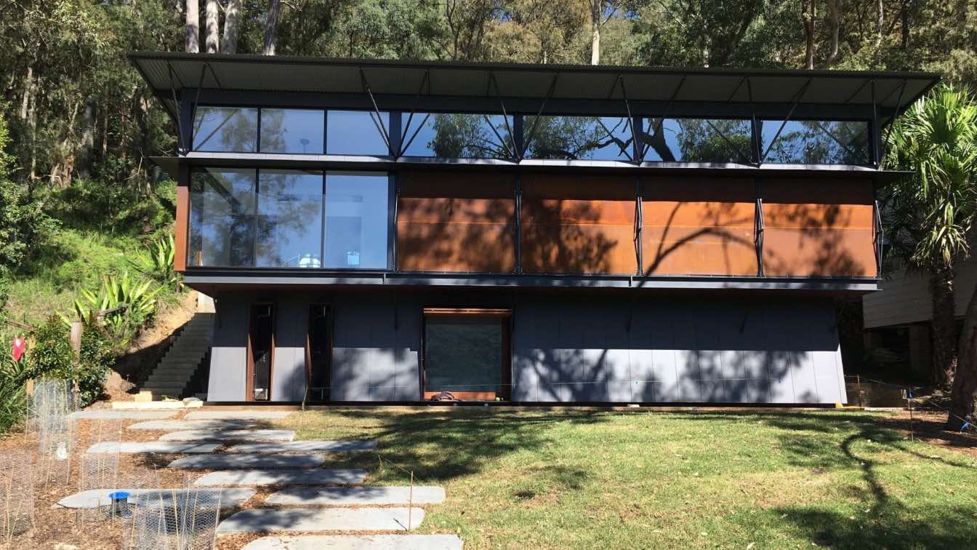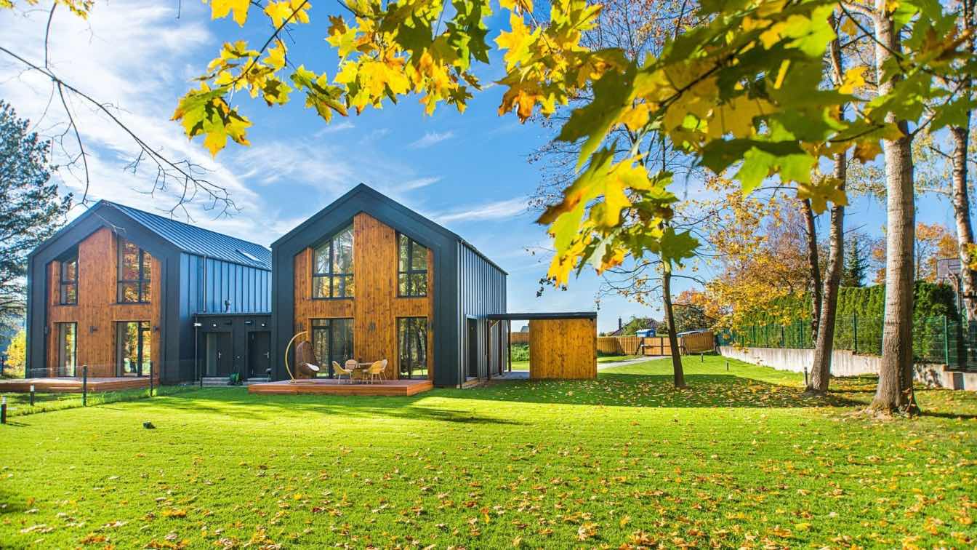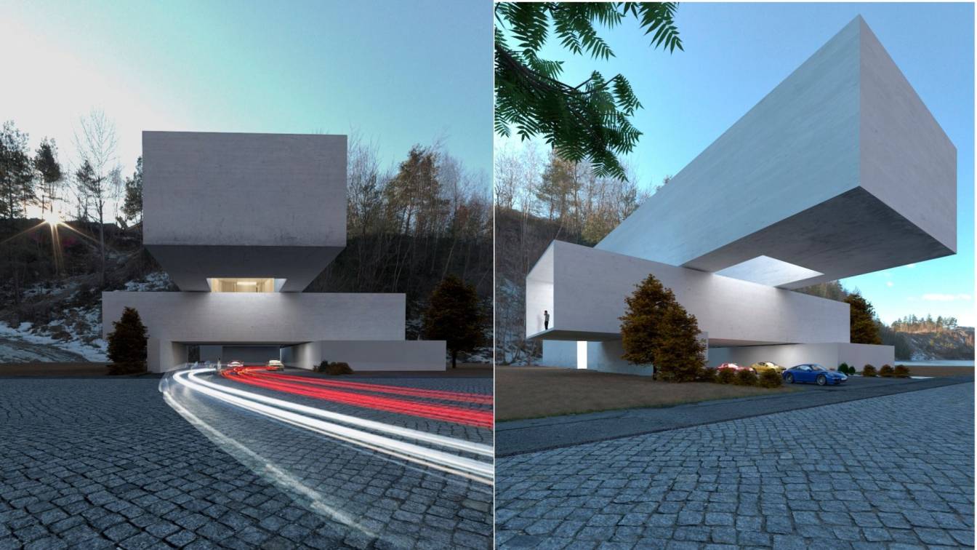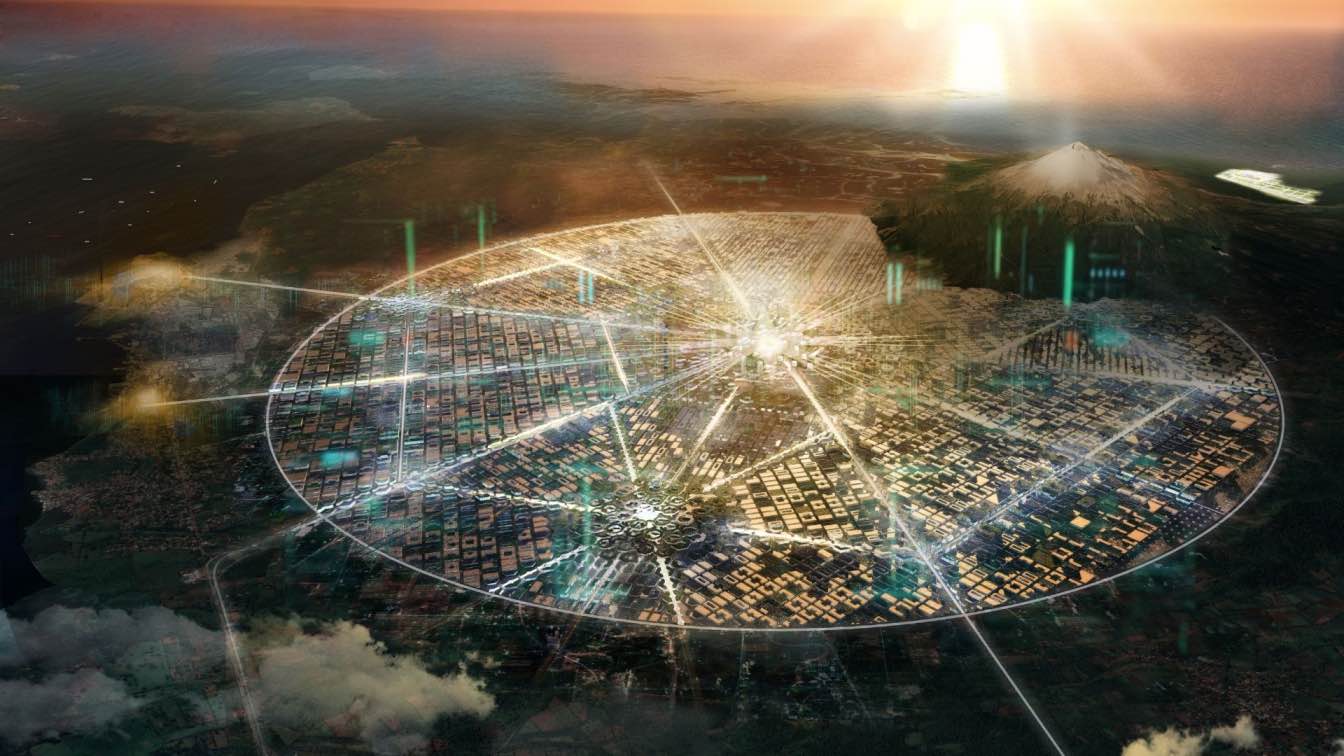Tailor-made for modern living, the Sussex house is a bold, contemporary form imbued with a sense of timelessness. A contemporary expression of raw materiality, showcasing bricks, bluestone and porcelain - personifying the mass of a boulder, delicately floating within the shallows of a deep blue body of pool water, the weighted walls are softened by...
Project name
Sussex House
Location
Brighton, Australia
Material
Bricks, bluestone, porcelain, glass, wood, steel, stone
Typology
Residential › House
Recently recognised as one of the best augmented reality apps by Apple, ARki is an AR platform which helps 3d designers visualise their projects in location, improve the way they communicate their designs, and ultimately market their proposals with clients.
Application software
ARki
Developer
Darf Design LTD
Compatibility
iPad and iPhone
Category
Graphics and design
Features
- Real-Time Shadows - Create realistic shadows and real-time lighting. - Save projects in any location using the Anchor tool. Save models to real-world images or world features. - Create Multiple Layers- Import multiple 3d models to create interactive layers and toggles. - Create and save Unlimited Projects - Accurate scaling of projects so that you can view projects easily at 1:1 scale - Accurately move and rotate, objects in the scene that give precise control over 1:1 scale experience - Create a Material palette to show texture options in each model - Import animated FBX files and play animations - Add custom icons for individual layers - Add custom information about your project - Sync projects between devices so that you can access files remotely. - Share projects with multiple users - Record videos and take screenshots
Download
https://apps.apple.com/gb/app/arki/id700695106
Did you know that selling your home is one of the most stressful events in life? It can be a long, drawn-out process and there are many unknowns. There are also some things that you can do to make it easier on yourself. This blog post will provide some tips on how to sell your house faster and for more money.
Photography
Ralph (Ravi) Kayden
Architecture is knowing the needs materials and the right techniques to create a living space that will inspire and give happiness.
Combining natural elements, textures and colors, that is what we wanted to get with this individual living area design.
Project name
Living Room & Kitchen Design
Architecture firm
NeY’ Smart / Ney Architects
Location
Gostivar, Macedonia
Tools used
Autodesk 3ds Max, Corona Renderer, Adobe Photoshop
Visualization
Omid Merkan
Typology
Residential › House
The Ethereum House is a conceptual mansion inspired by the global blockchain platform with the same name. The main motivation behind its volume was to reiterate the cryptocurrencies logo so that it would be visible and recognisable for any viewing direction, while also imposing a stricking silhouette across the landscape.
Project name
Ethereum House
Architecture firm
Atelier Monolit
Tools used
Autodesk 3ds Max, Corona Renderer, Adobe Photoshop
Principal architect
Popa Vlad-Andrei and Ralea-Toma Ioan
Visualization
Atelier Monolit
Status
Concept - Designcept - Designcept Design, Competition proposal
Typology
Residential › House
Inspireli Education is a new educational platform that connects students with architects and manufacturers across the world. Its goal is to provide the students with feedback and advice from professionals and to facilitate access to the latest technologies, inform about innovations and new trends.
Written by
Mariana Vahalova
Photography
Inspireli Awards
Perched on the waters edge in Ku ring gai National Park just to the north of Sydney, the Morning Bay House is designed as a place for the clients to connect with the natural landscape of Pittwater and the surrounding high spotted gum forest.
Project name
Morning Bay House
Architecture firm
Casey Brown Architecture
Location
Ku-ring-gai National Park, Morning Bay, Australia
Principal architect
Rob Brown
Landscape
Paul Woodley - Total Outdoors
Construction
Matt Moneghittie - Moneghittie Built
Typology
Residential › House
Much like any other industry, real estate is not a static thing — it constantly ebbs and flows, which means real estate companies consistently switch up strategies to match the current marketplace. As a result, it's not an easy task to accomplish, but it's not restricted to real estate, meaning just about every business owner has to tackle similar...
Photography
Vecislavas Popa
This project is located in a special location, in a luxury cluster in the magical city of Puebla. Its volume is fully adaptive to the geometry of the terrain, as well as its coating and exterior finishes.
Its interior stands out for its neatness and delicacy, with continuous coatings, giving its interior a monolithic appearance, which highlights...
Project name
Axonometric House
Architecture firm
Experimentarq Arquitectos
Tools used
Autodesk 3ds Max, V-Ray Renderer, Adobe Photoshop
Principal architect
Yeisuan Ramirez Negrete
Design team
Experimentarq Arquitectos
Visualization
Experimentarq Arquitectos
Typology
Residential › House
FR-EE / Fernando Romero Enterprise is pleased to announce the most recently project: The Bitcoin City Of Salvador. Presented by President Bukele of El Salvador, designed by Architect Fernando Romero.
Project name
Bitcoin City
Architecture firm
FR-EE / Fernando Romero Enterprise
Location
La Unión,El Salvador
Principal architect
Fernando Romero
Design team
Fernando Romero, Romain Thysen, Juan Pablo Huerta, Emma Noordman, Gerardo Arrieta
Client
El Salvador Government

