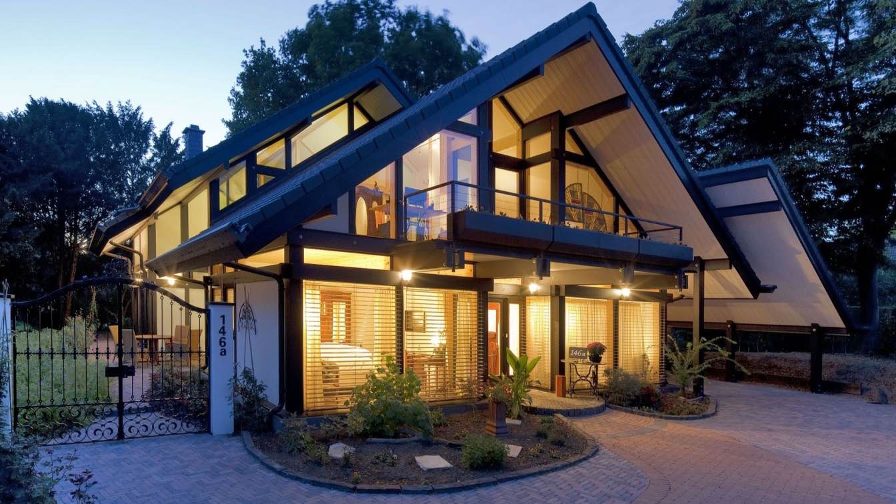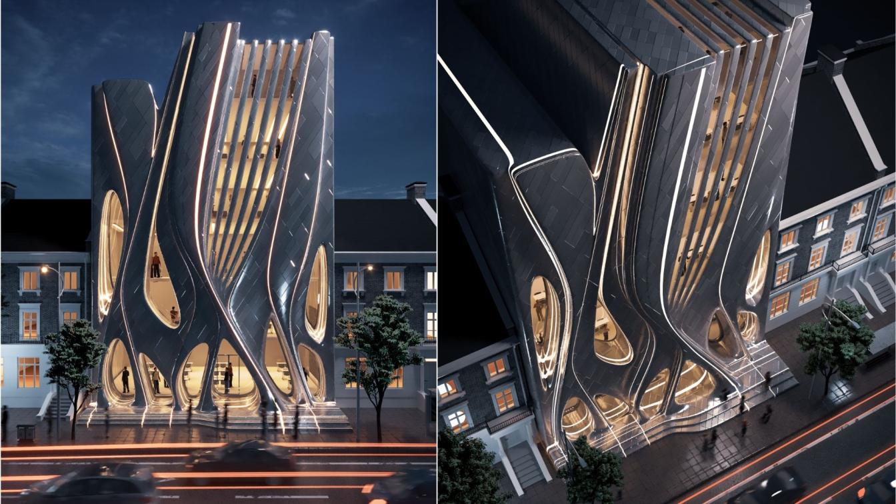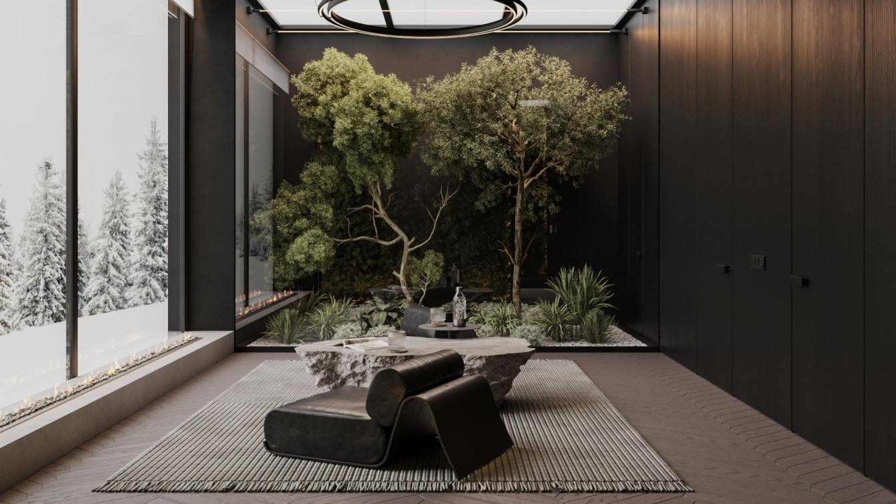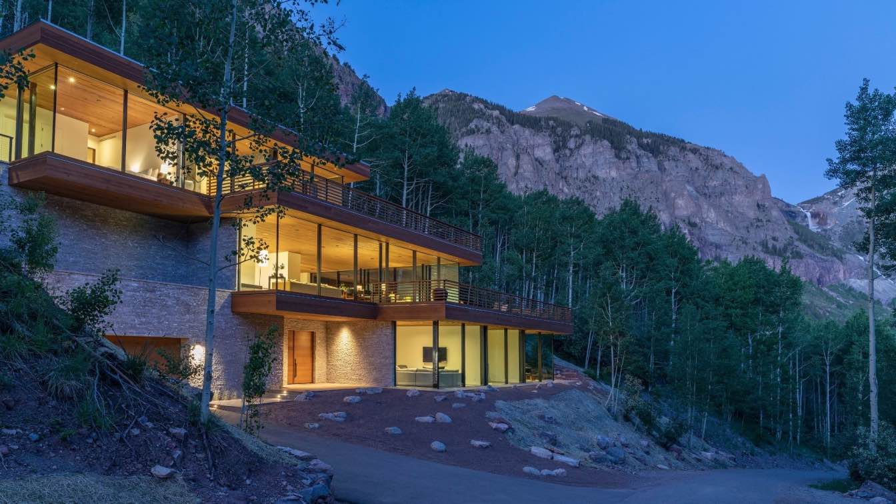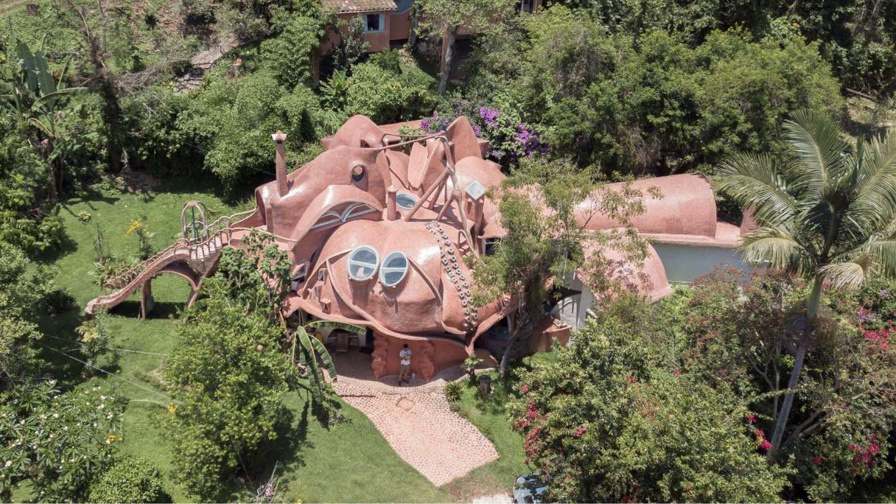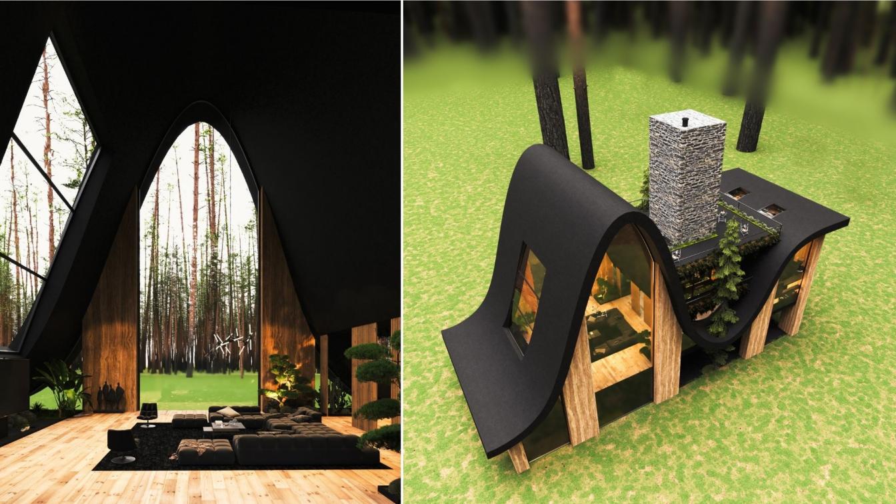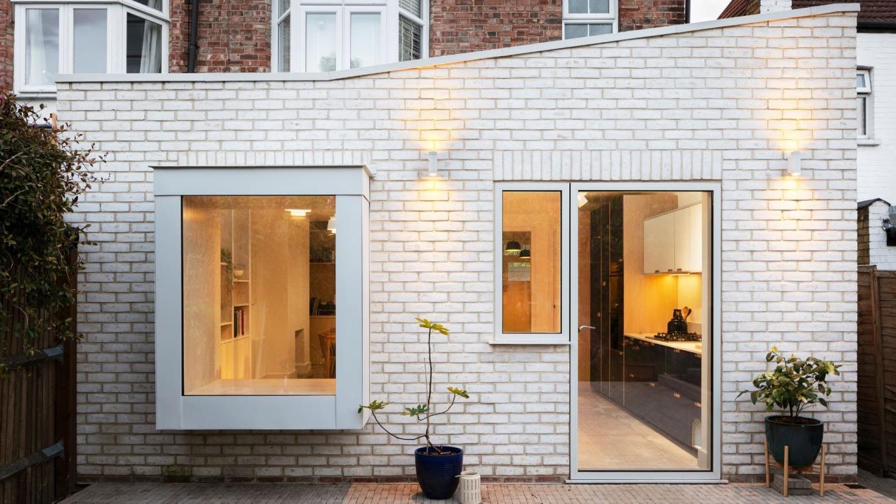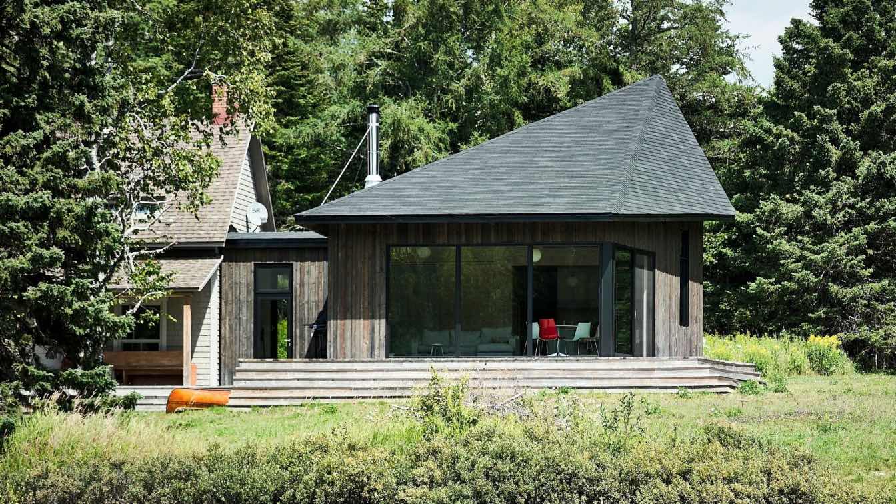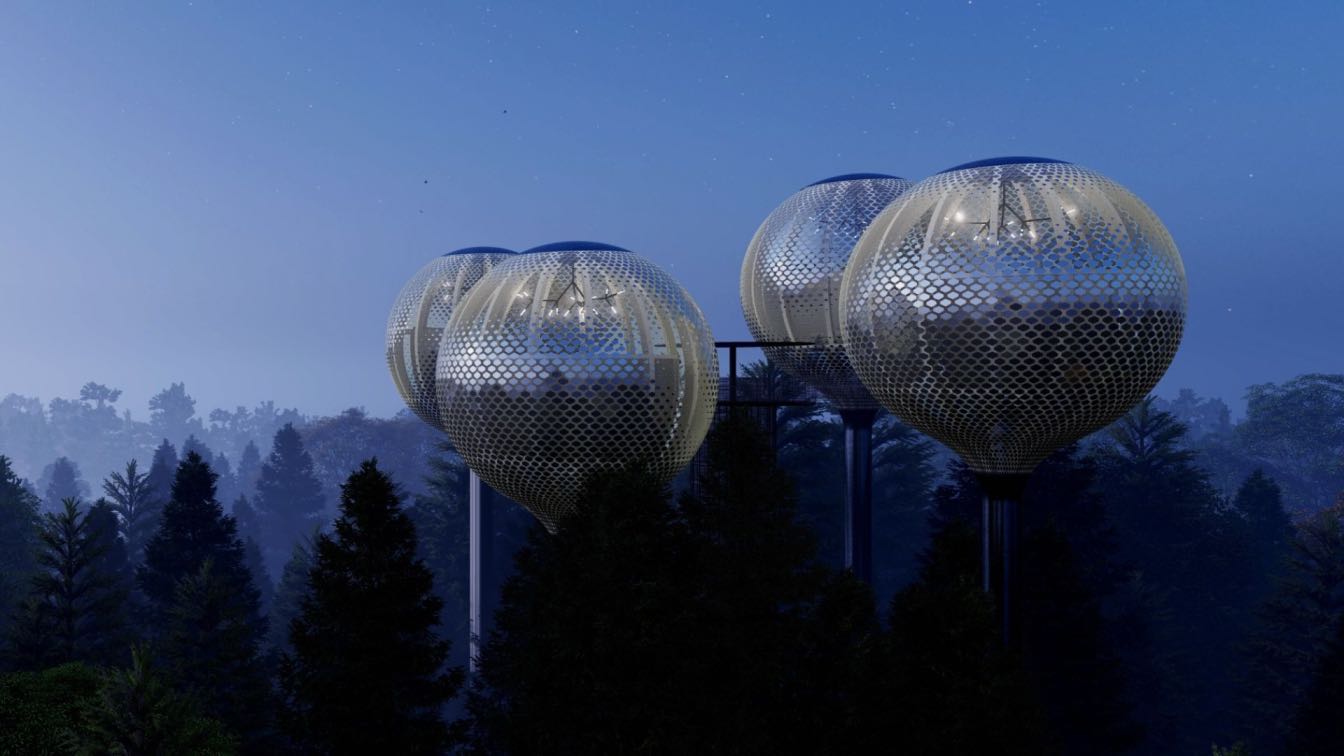Homebuilding in 2021 slowed to a grinding halt because of problems with the supply chain. As 2022 comes into focus, builders should have fewer issues acquiring the materials and labor they need to make dream homes come true.
This design is an idea proposed for implementation in Erbil, Iraq and its main function is a emmployees building for the headquarters of a start-up company that takes advantage of this beautiful and modern facade to visually prove its strength in the field of entrepreneur- ship in the midst of a recurring traditional architecture.
Project name
Office Building Design
Architecture firm
Mohammad Hussen
Location
Erbil, Kurdistan region, Iraq
Tools used
Rhinoceros 3D, Autodesk 3ds Max, Corona Renderer, Adobe Photoshop
Principal architect
Mohammad Hussen
Visualization
Mohammad Hussen
Typology
Office - Building
Winter Mood is a design-concept for a relaxation area and a bathroom in a private house in a winter forest. The concept is based on minimalism. The dominant color in the interior is restrained and laconic black.
Architecture firm
Design Studio CLEAN LINES
Tools used
Autodesk 3ds Max, Corona Renderer, Adobe Photoshop
Principal architect
Anna Kireeva
Visualization
Lyudmila Smereka
Typology
Residential › House
Efficiency Lab for Architecture PLLC, a firm comprising a team of architects, planners, designers, and educators committed to a better understanding of efficiency in the built environment, is proud to unveil the Telluride Glass House, nestled into the steep cliffs of the Telluride Box Canyon in Colorado.
Project name
Telluride House
Architecture firm
Efficiency Lab for Architecture
Location
Telluride Box Canyon, Colorado, United States
Collaborators
Trautner Geotech (Geo-Hazard Engineer), Tommy Hein Architects (AOR)
Interior design
Gachot Studios
Civil engineer
Uncompahgre Engineering
Environmental & MEP
Bighorn Consulting Engineers
Landscape
Caribou Design Associates
Construction
Finbro Construction
Material
Concrete, glass, wood, steel, stone
Typology
Residential › House
Photographer Naser Nader Ibrahim recently photographed the fanciful home designed by the renowned architect Danilo Veras Godoy in conjunction with the owner and her young children, one of several nestled in the cloud forest on the outskirts of Xalapa, Veracruz.
Project name
Casa de Los Milagros (House of Miracles)
Architecture firm
Danilo Veras Godoy
Location
Zoncuantla, Coatepec, Veracruz, Mexico
Photography
Naser Nader Ibrahim
Principal architect
Danilo Veras Godoy
Material
Ferrocement, earth-colored mosaic glass, wood, glass
Construction
Local workers
Typology
Residential › House
Design Villa of our new project in New York. At the request of client in New York to build (black house) in New York.
Due to his great interest in our black house design, so we designed the project according to his needs and interests In the style of the black house.
Project name
Black House 2
Architecture firm
Milad Eshtiyaghi Studio
Location
New York, New York, USA
Tools used
Rhinoceros 3D, Autodesk 3ds Max, Lumion, V-ray Renderer, Adobe Photoshop
Principal architect
Milad Eshtiyaghi
Visualization
Milad Eshtiyaghi Studio
Typology
Residential › House
In the past, the living room has been overlooked as a space for design. However, with so many people now using it as their primary hangout spot and entertaining area, it deserves to be treated as such! This article will take a look at some of the easiest ways to spruce up your living room without breaking the bank.
Photography
Ney Architects
When the clients asked us to help them design a new extension suitable for themselves and their two children, they wanted us to update the property in a way that would maximise the available space and reconnect different areas while leaving them clearly defined.
Project name
Framework House
Architecture firm
Amos Goldreich Architecture
Location
Greater London, United Kingdom
Photography
Ollie Hammick
Principal architect
Amos Goldreich
Collaborators
Building control: PWC. Party wall surveyors: Thomas and Thomas. Cabinetry: Holte
Structural engineer
SD Structures
Construction
AODS (General contractor)
Material
Bathroom: Various Products, CP Hart. Glazing (Door / Window): Idealcombi. Glazing (Rooflight / Pocket Window) : 1st Folding. Tiles: Calma Nuvola. Kitchen furniture: Holte. Bricks: Bespoke Brick Company. Pavers: Chelmer Valley
Client
Tom and Jennifer Allen
Typology
Residential › House, Extension, Refurbishment
The owners purchased a small house on a secluded lakeside lot in La Malbaie. For its first three decades, the house was used as a hunting lodge, then it became the summer home for the Sisters of Charity.
Project name
Les sœurs (The Sisters)
Architecture firm
Anik Péloquin architecte
Location
Malcom Frazer Blvd, La Malbaie, Quebec, Canada
Photography
Louis Prud‘homme
Principal architect
Anik Péloquin
Collaborators
Ébénisterie Adélard Tremblay et fils (Cabinetry)
Interior design
done by the clients
Structural engineer
Donald Arseneault
Construction
Construction Éclair
Material
Wood, Glass, Steel
Typology
Residential › House
Designed by Mexican architecture studio GAS Architectures, Floatings points is located in Lagos de Zempoala, Morelos, Mexico. The concept of this particular hotel is arrive to the capsule rooms through a 81 ft.
Project name
Floatings Points
Architecture firm
GAS Architectures
Location
Lagos de Zempoala, Morelos, México
Tools used
Rhinoceros 3D, Grasshoper, Lumion, Adobe After Effects
Principal architect
Germán Sandoval
Design team
Kesia Devallentier, Germán Sandoval
Visualization
GAS Architectures
Typology
Hospitality › Hotel

