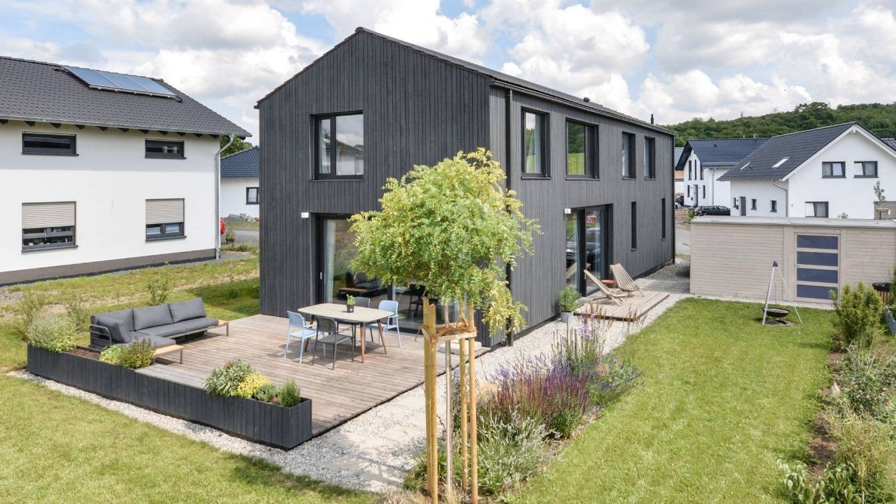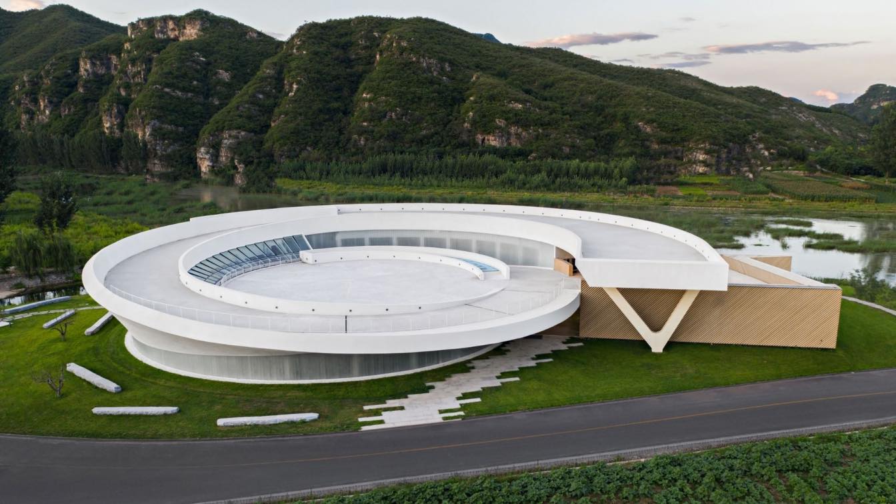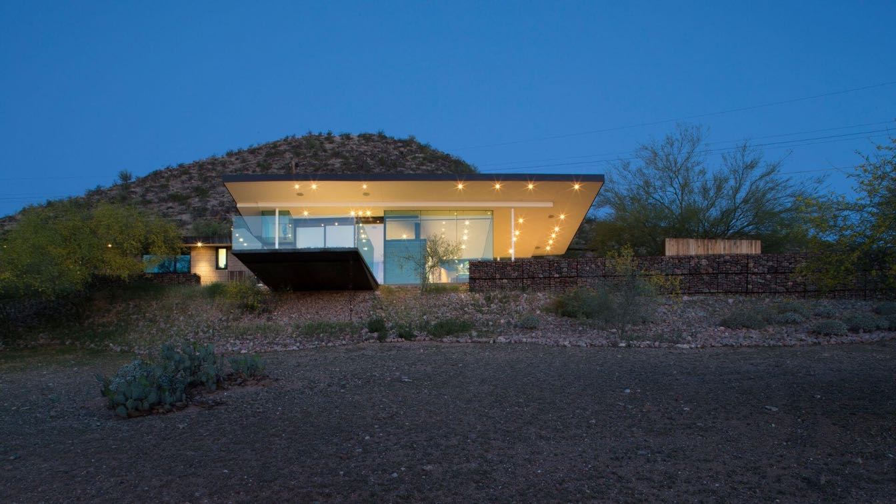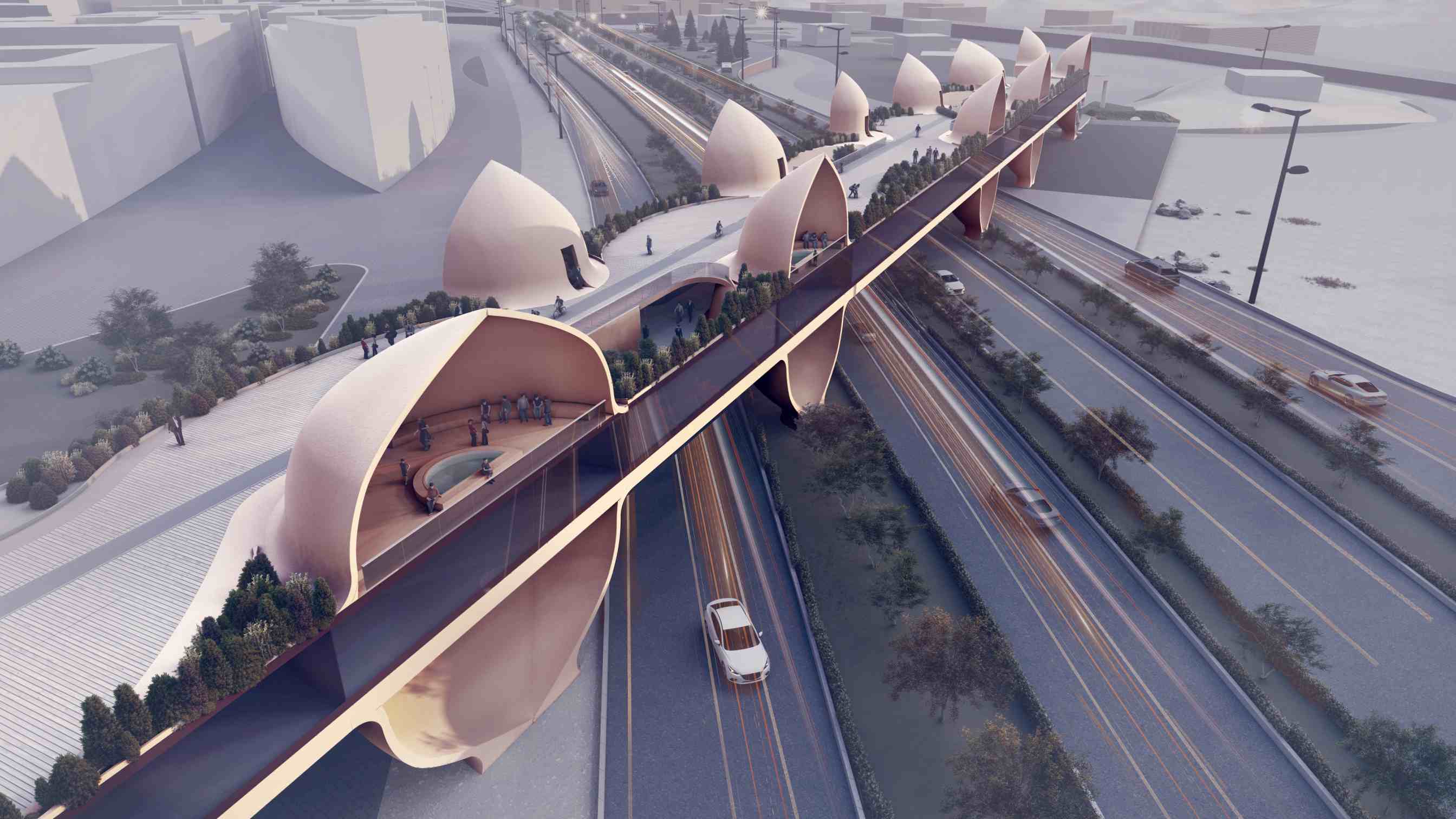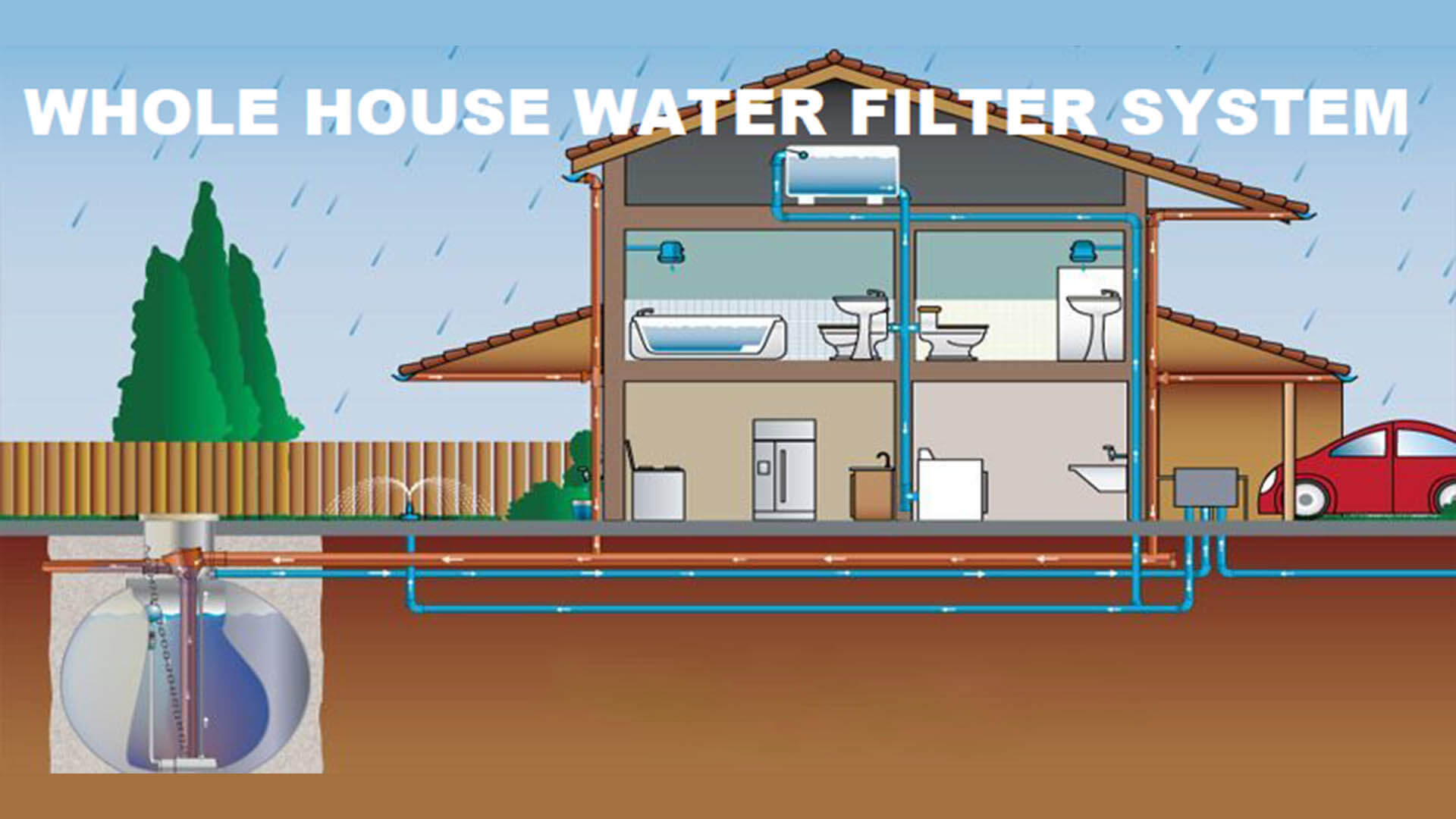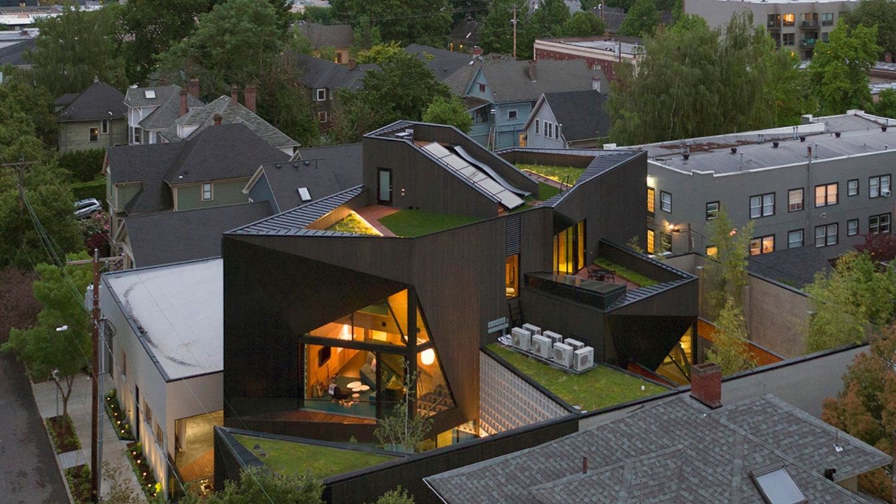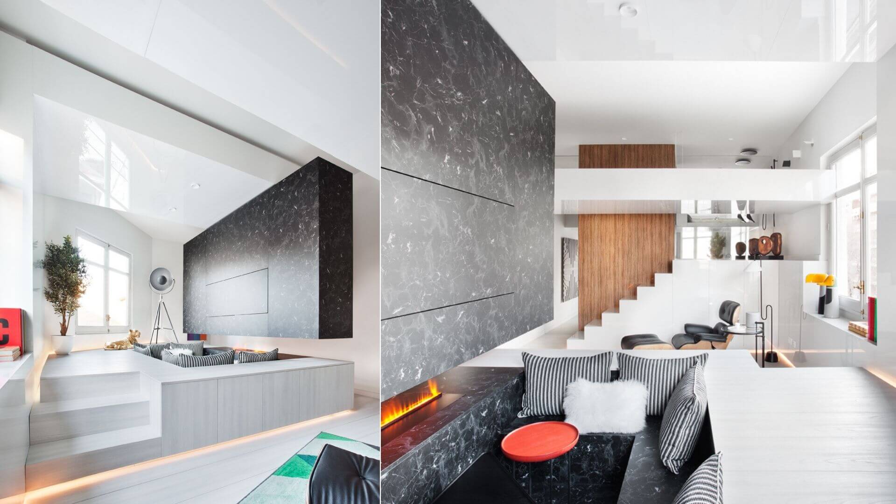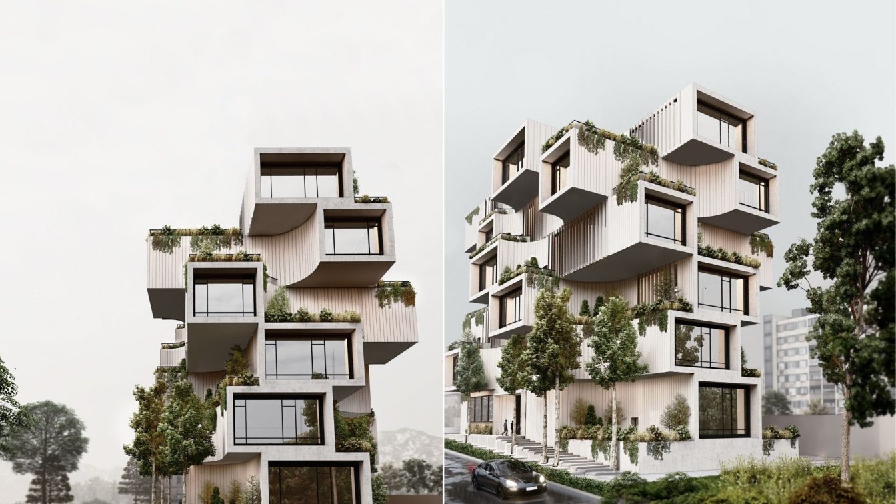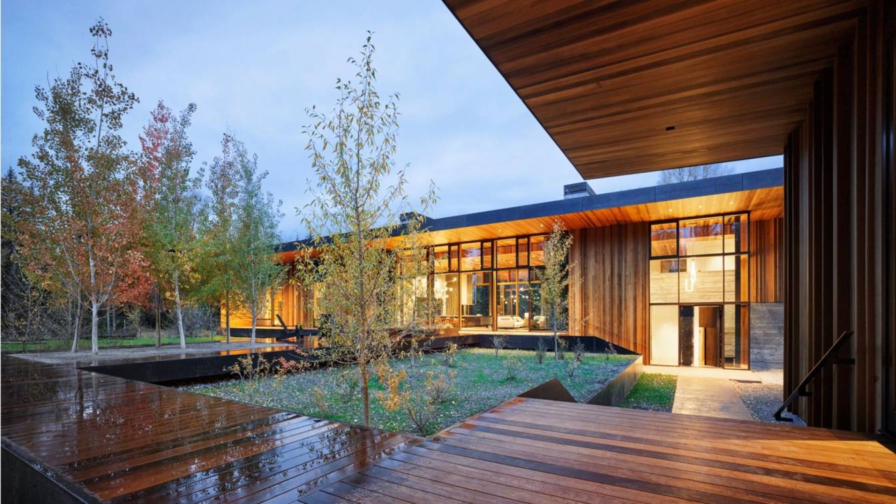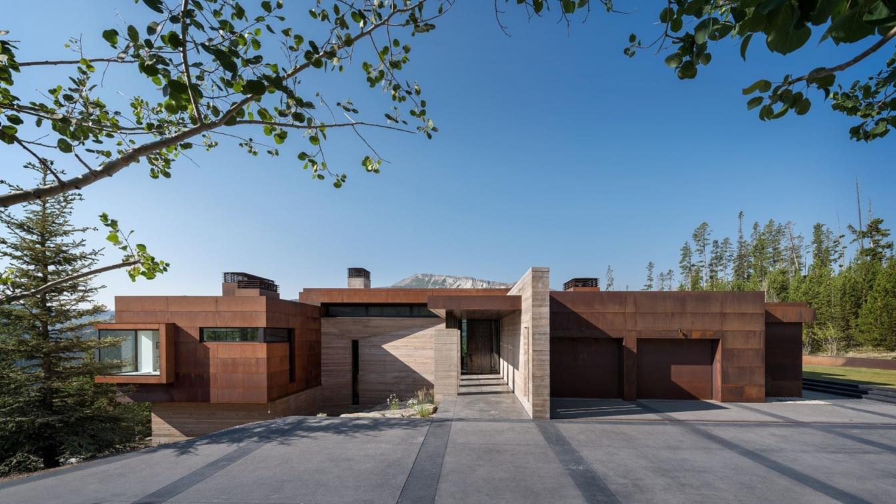On the outskirts of the northern Hessian municipality of Wolfhagen is the black house located. It is built in wooden frame construction and is about 16m length and 6m width. The house is oriented to the south-east and consists of two stories. Clear simple shapes and details create a sculptural character, which is emphasized by the dark shades.
Project name
The Black House
Architecture firm
Nina & Michael Bohl, Dipl. Ing. M. Sc. Architekten
Location
Wolfhagen, Germany
Principal architect
Nina Bohl, Michael Bohl
Design team
Nina Bohl, Michael Bohl
Collaborators
Nina Bohl, Michael Bohl
Interior design
Nina Bohl, Michael Bohl
Structural engineer
Reitz Und Pristl Gmbh, Kassel
Supervision
Nina Bohl, Michael Bohl
Tools used
Allplan CAD, Adobe Photoshop, Adobe Lightroom
Construction
Wood-Frame-Construction
Client
Nina Bohl, Michael Bohl
Typology
Residential › House
Knowledge and Action – The Key to Rural Revitalization. Tiangang Art Center is a circular-shaped art museum, located over 100 kilometers from Beijing and more than 200 kilometers away from Shijiazhuang, lies at the foot of Taihang Mountain, and adjacent to Yishui Lake.
Project name
Tiangang Art Center
Architecture firm
SYN Architects
Location
Tiangang Village, Yi County, Baoding City, Hebei Province, China
Photography
Zheng Yan, Huasheng Studio (video)
Principal architect
Zou Yingxi
Design team
Gao Bo, Jin Nan, Jiang Zhihua, Chen Shifang, Tian Yahong, Wang Ziqiang
Collaborators
Soft Decoration Design Team: Shu Kun, Gu Yuecheng
Interior design
Xia Fuqiang, He Min, Cao Zhenzhen, Qian Guoxing, Liu Tingting, Li Qianxi, Feng Yan, Guo Mengjia, Li Hui
Structural engineer
Beijing Zhonghe Jiancheng Architectural Engineering Design Co., Ltd.-Team Lu Lijie
Landscape
Xu Lu, Li Beibei, Zhang Junchao, Liu Shuang, Liang Jingqi, Shi Qingqing
Lighting
Eastco Lighting Design (Shanghai) Co., Ltd.
Construction
HCCI Urban Architectural Planning and Design Co., Ltd.
Material
Concrete, Steel, Bamboo, Wood, U-Shaped Glass, White Granular Elastic Paint
Typology
Cultural › Art Center, Art gallery, Hotel
James Trahan AIA’s Slope House located in Sunnyslope, Arizona started out as an unassuming 1964 cinder block ranch perched on a hillside at the top of Central Avenue in Phoenix, Arizona. The home was marketed for its “gazillion dollar views” when it caught James’ attention in 2002; this proved to be true each day at dawn.
Architecture firm
180 Degrees Design + Build
Location
Phoenix, Arizona, USA
Photography
Matt Winquist
Principal architect
James Trahan, John Anderson, Troy Vincent
Design team
James Trahan AIA
Environmental & MEP
180 Degrees Design, Inc
Lighting
180 Degrees Design, Inc
Supervision
180 Degrees Design, Inc
Construction
180 Degrees Design, Inc
Material
Concrete, Wood, Glass, Steel
Typology
Residential › House
Due to the location of the site in terms of proximity to universities and various industries and science and technology towns and educational and research institutions and proximity to the fourth ring of Isfahan and location on the main route Isfahan-Tehran and Isfahan Najafabad axis has made it possible to establish scientific research. And meet t...
Project name
Knowledge Bridge
Architecture firm
Kalbod Studio Design
Location
Isfahan University of Technology, Iran
Principal architect
Mohamad Rahimizadeh
Design team
Shaghayegh Nemati
Visualization
Shaghayegh Nemati
Tools used
Rhinoceros 3D, Adobe Photoshop, Lumion
A whole house water filtration system is a type of filter that cleans all of the incoming and outgoing water throughout your entire home. It's installed on the main water line and filters out contaminants before they have a chance to enter your home or affect your plumbing.
Photography
Nano Filtersolutions
Skylab Architecture designs the N M Bodecker Foundation in Portland, Oregon. The foundation provides creative communities with a dynamic mix of in-person spaces for workshops, gathering, and collaboration.
Project name
The N M Bodecker Foundation
Architecture firm
Skylab Architecture
Location
Portland, Oregon, USA
Photography
Jeremy Bitterman, Stephen Miller (video)
Design team
Jeff Kovel (Design Director), Brent Grubb (Project Manager), Jamin AAsum (Project Architect), Kyle Norman (Project Architect), Dustin Furseth (Project Architect), Amy DeVall (Interior Designer), Stephen Miller (Design & Visualization)
Collaborators
Geo Design (Geotechnical Engineer), Coral Sound Inc. (Acoustical Engineer), Ambient Automation (AV), The Facade Group (Building Envelope & Waterproofing), Michael Cronin Acoustic (Recording Room Consultant), Dream Land Skateparks (Skatepark Consultant)
Interior design
Skylab Architecture
Civil engineer
Harper Houf Peterson Righellis Inc.
Structural engineer
Structural Engineering (SCE)
Environmental & MEP
Interface Engineering
Lighting
Lighting Workshop
Construction
Skylab Construction Co.
SMART HABITAT Unlimited Space. When the essence of the space is the movement that flows, the voids in height and the contraposition of the planes in the entire extension of the three coordinate axes, a new concept of habitability is generated and theme emerges the smart home design by architect Hector Ruiz Velázquez.
Project name
Alvic Smart Home
Architecture firm
Ruiz Velazquez Studio
Photography
Nacho Uribe Zalazar
Principal architect
Héctor Ruiz Velázquez
Design team
David Jabbour (architect) Almudena de Toledo (technical architect)
Interior design
Ruiz Velazquez
Environmental & MEP engineering
Material
Stone, wood, stucco, Coating lacqued wood panels (Alvic)
Construction
Proyectos y diseños
Typology
Residential › House
The park restaurant project is formed on a green context. The volumes are located in a way that by sewing them, negative spaces are created in order to preserve the existing trees on the site. These negative spaces are fluid spaces that welcome the presence of people and create a good opportunity to integrate the inside and outside as if the projec...
Project name
Park Restaurant
Architecture firm
Kalbod Studio Design
Tools used
Rhinoceros 3D, Adobe Photoshop, Lumion
Principal architect
Mohamad Rahimizadeh
Design team
Shaghayegh Nemati
Visualization
Shaghayegh Nemati, Sara Rajabi
Status
Under Construction
Typology
Commercial, Restaurant
Riverbend is a family retreat located on the east bank of the Snake River adjacent to Grand Teton National Park. The house nestles against the river, which forms the north and west perimeter of an 18-acre wooded property that features dramatic mountain views to the north through a veil of cottonwood trees. A careful study of the relationship betwee...
Project name
Riverbend Residence
Architecture firm
CLB Architects
Location
Jackson, Wyoming, USA
Photography
Matthew Millman (fall), Tom Harris (winter)
Principal architect
Eric Logan, Kevin Burke, Bryan James
Design team
Eric Logan, AIA, Principal. Kevin Burke, AIA, Principal. Bryan James, AIA, Project Manager. Leo Naegele, Project Coordinator. Libby Erker, Interiors
Interior design
CLB Architects
Civil engineer
Nelson Engineering
Structural engineer
KL&A, Inc.
Environmental & MEP
JM Engineers PLLC (Mechanical Engineer), Helius Lighting Group (Electrical Engineer), Jorgensen Geotechnical, LLC (Geotechnical Engineer)
Landscape
Hershberger Design
Lighting
Helius Lighting Group
Construction
Peak Builders
Typology
Residential › House
Perched at 8,100 feet on the side of a mountain in Montana’s Madison Range, the massing and materials of this house are derived from the powerful landscape. The exterior of the house is a composition of Core-ten steel and board-formed concrete, materials which metaphorically and directly embrace the harsh realities of the site and its immediate env...
Project name
Yellowstone Residence
Architecture firm
Stuart Silk Architects
Location
Big Sky, Montana, USA
Photography
Aaron Leitz (spring views); Whitney Kamman (winter views)
Principal architect
Stuart Silk
Design team
Stuart Silk, Julianne Shaw, Kim Pham
Collaborators
Brandner Design, Inc. (Decorative Steel Fabrication), Scott Chico Raskey (Custom Glass Design)
Interior design
Stuart Silk Architects
Landscape
Land Design, Inc
Lighting
Brian Hood Lighting Design
Construction
Charter Construction
Material
Core-ten steel, Board-formed concrete, brick, wood, glass
Typology
Residential › House

