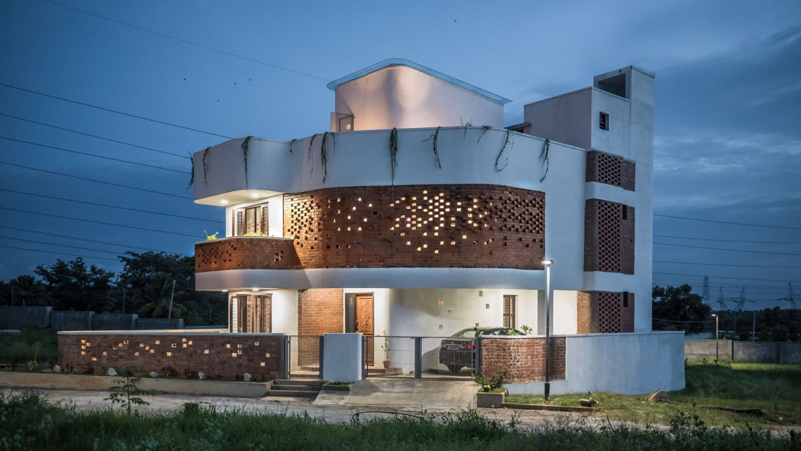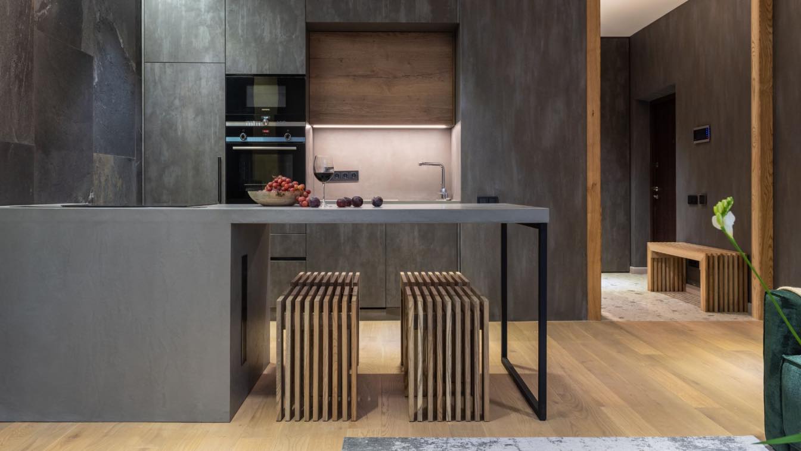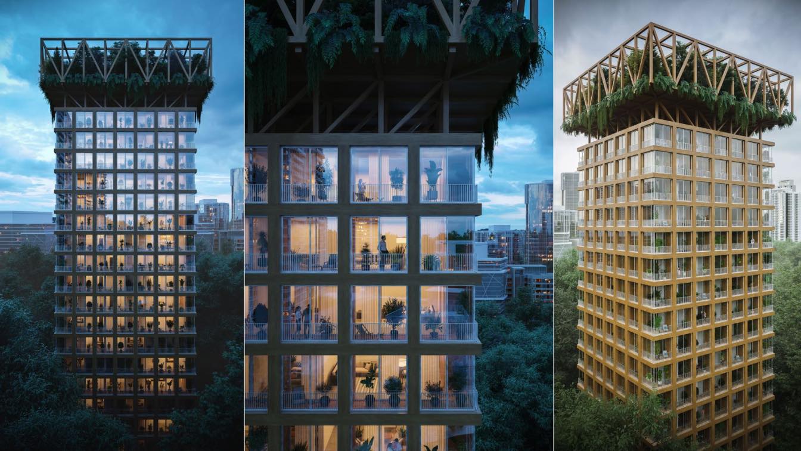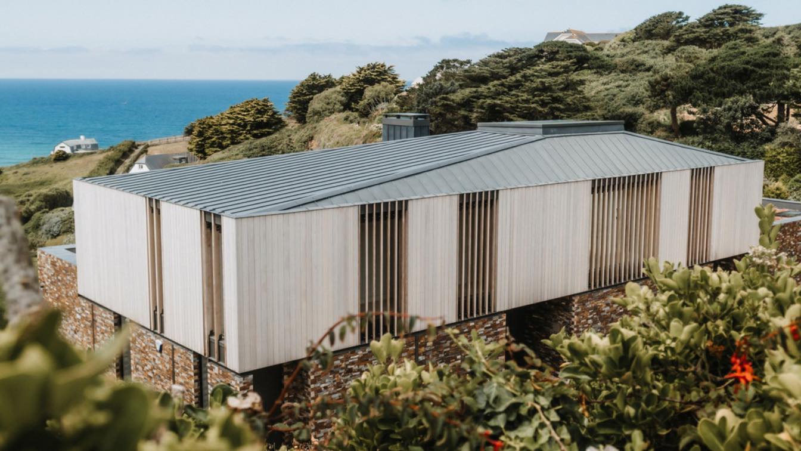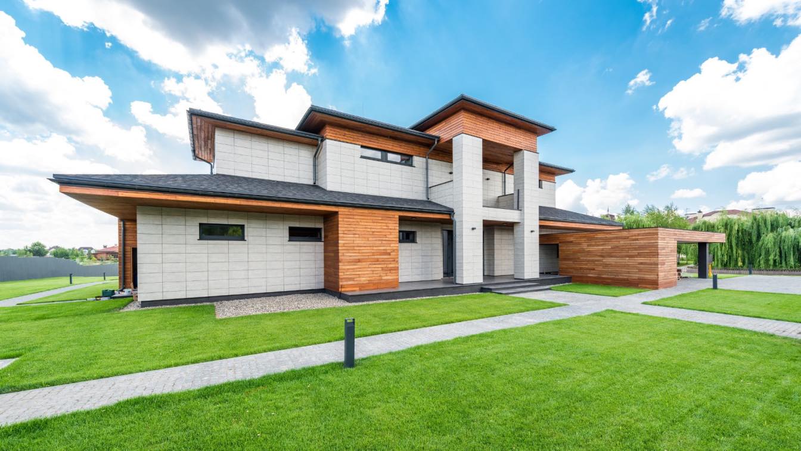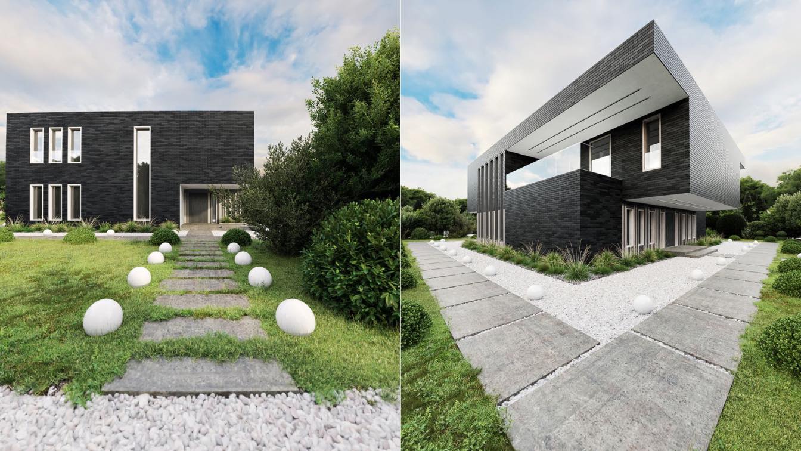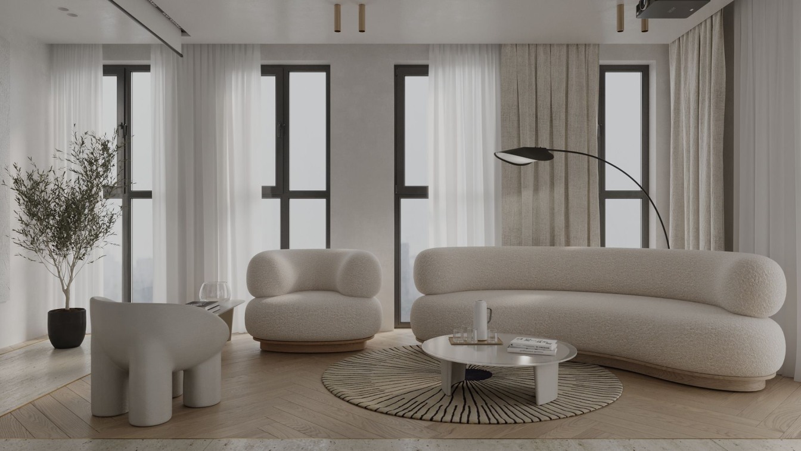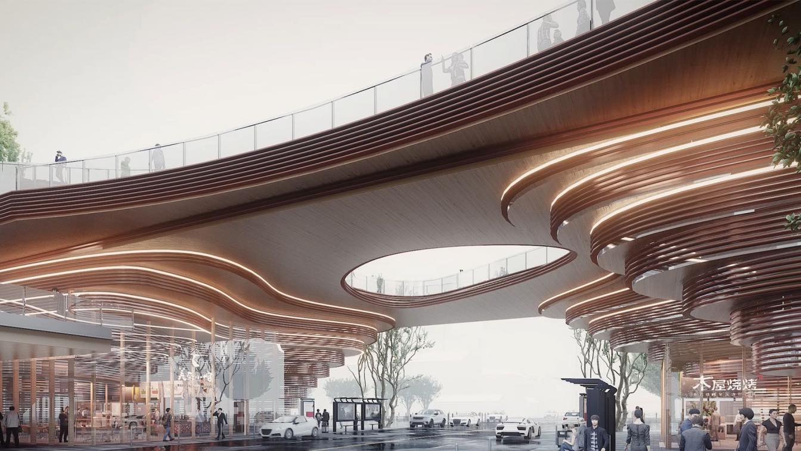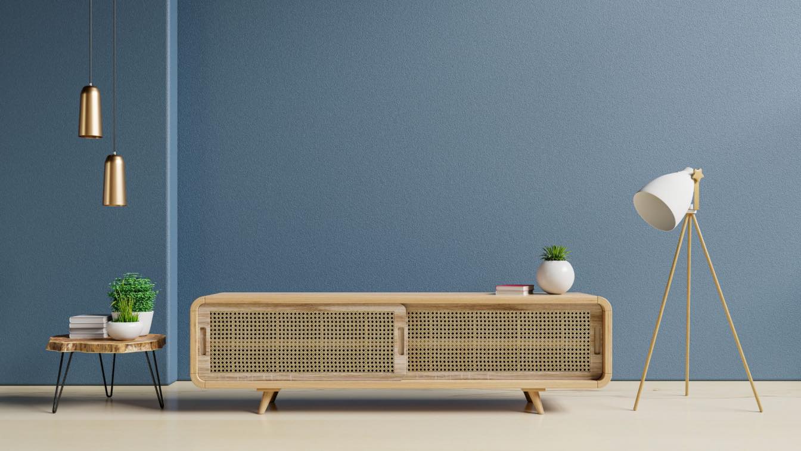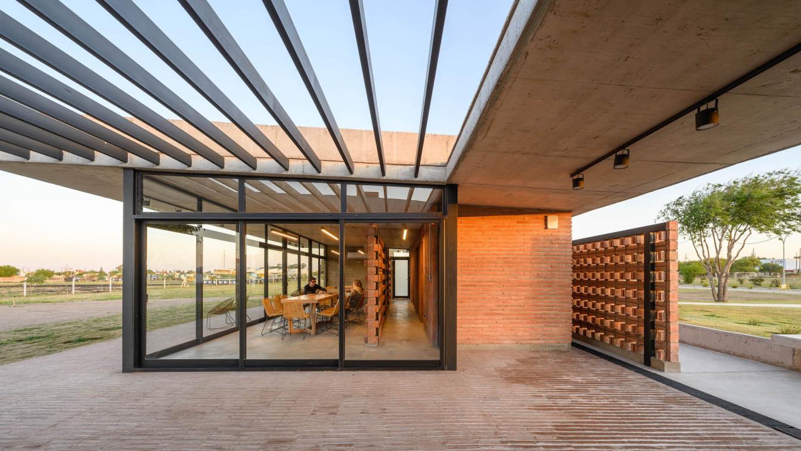The Brick Lantern House is part of a gated community set on the outskirts of
Bengaluru, on an odd -shaped corner plot which is of 2000 SFT site area. It’s a north facing plot
bounded by two quiet roads on the north and east side, with panoramic views of the lush
landscape and hills around the site.
Project name
The Brick Lantern House
Architecture firm
Studio Biomorph
Location
Bengaluru, India
Photography
Durjoy Chowdhury
Principal architect
Sandeep Raj V, Karthica Kalyanasundaram
Interior design
Studio Biomorph
Civil engineer
Monopol constructions
Structural engineer
Raghavendra BS
Environmental & MEP
Studio Biomorph
Landscape
Studio Biomorph
Supervision
Monopol constructions
Construction
Monopol constructions
Material
Brick, Concrete, Glass, Steel, Stone
Typology
Residential › House
Are you remodeling or designing your new kitchen? The cabinets are a crucial design aspect—learn the benefits of choosing frameless cabinets.
Written by
Felicia Priedel
Photography
Max Vakhtbovych
Project name
Norwegian Tower
Architecture firm
Luigi Esposito
Tools used
Autodesk 3ds Max, Corona Renderer, Adobe Photoshop
Principal architect
Luigi Esposito
Visualization
Hossein Yadollahpour
Typology
Residential › Apartment
One of Watershedd's latest schemes, Green Hedges is perched high on a rolling hillside overlooking Mawgan Porth beach in Cornwall. Featuring seven bedrooms, a large open plan living area and an independently accessed surfboard room and sauna, every element of the architectural and interior design has been composed with serene and sociable modern li...
Project name
Green Hedges
Architecture firm
Watershedd
Location
Mawgan Porth, Cornwall, England, United Kingdom
Photography
Evie Johnstone
Principal architect
Watershedd
Design team
Watershedd, Martin Perry Associates, Louise Holt Design, Millarf & Flo, Selma Klophaus
Interior design
Louise Holt Design
Civil engineer
Noble Construction
Structural engineer
Martin Perry Associates
Environmental & MEP
Noble Construction
Construction
Block cavity walls with stone cladding, steel framed with timber stud wall to the first floor
Material
Cornish Stone, Western Red Cedar Cladding, Zinc Roofing
Typology
Residential › House
Purchasing a home is a huge investment, and for first-time home buyers, it can be an even more daunting task. There are so many things to consider when buying a home, from the location and amenities to the price tag. Not to mention, you want to make sure you're getting the best bang for your buck and that the home is a good fit for your lifestyle.
Photography
RMax Vakhtbovych (cover image), ODNAE Productions
Minimalism is one of the many art concepts that describes a form of content, and it can be used in many ways involves the use of simple design elements, without ornamentation or decoration.
Architecture firm
Arash Saeidi
Location
Alborz Province, Iran
Tools used
Rhinoceros 3D, Autodesk 3ds Max, V-ray Renderer, Adobe Photoshop
Principal architect
Arash Saeidi
Design team
Arash Saeidi, Parnaz Jafari
Visualization
Arash Saeidi
Typology
Residential › House
Bright and airy apartment for a family in the residential complex CHICAGO Central House in the heart of Kiev. The spacious kitchen-living room is created especially for cozy evenings with family and loved ones.
Project name
Chicago Quite Apartment
Architecture firm
Between The Walls
Tools used
3Ds Max, Adobe Photoshop
Principal architect
Victoria Karieva
Design team
Olesia Juk, Victoria Karieva
Typology
Residential › Apartment
Located in the south area of the Grand Canal New Town in Gongshu District of Hangzhou, the site is the first phase of a larger project, starting off as a vibrant international tourism and leisure complex highlighting waterfront characteristic of Yun He Wan and the industrial pier historical remains.
Project name
Hangzhou Yun He Wan International Tourism and Leisure Complex
Principal architect
Leo Liu, Aedas Global Design Principal
Built area
Phase 1 – 86,520 m²; Planning – 494,140 m²
Completion year
Phase 1 to be completed by 2023
Client
Hangzhou Canal Comprehensive Protection and Development Construction Group
Typology
Commercial › International Tourism and Leisure Complex
You don’t have to spend a fortune or go the extra mile to make your home decor appear cozier. All you need are simple and effective ideas that you can even do yourself.
Written by
Sofia Hoffmann
The building is located in a new development at the outskirts of the City of Cordoba, Argentina. This peripheral sector was, long ago, the center of industrial activities. The San Ignacio Community Center is a private proposal for a public space where the local community is responsible for the activities and the maintenance of the architecture. The...
Project name
CC San Ignacio Community Center
Architecture firm
Grupo Edisur
Location
Córdoba, Argentina
Photography
Gonzalo Viramonte
Principal architect
Agustin Aguirre Caudana, Alejandro Mur
Design team
Agustin Aguirre Caudana, Alejandro Mur
Collaborators
Catalina Parodi, Pía Recabarren
Interior design
Catalina Parodi
Structural engineer
Hector Molina/ Ingeniería Bosch
Landscape
Marcelo Calsina
Supervision
Juan Ruiz Orrico
Tools used
AutoCAD, SketchUp
Material
Brick, Concrete, Glass, Steel
Typology
Public & Government › Community Center

