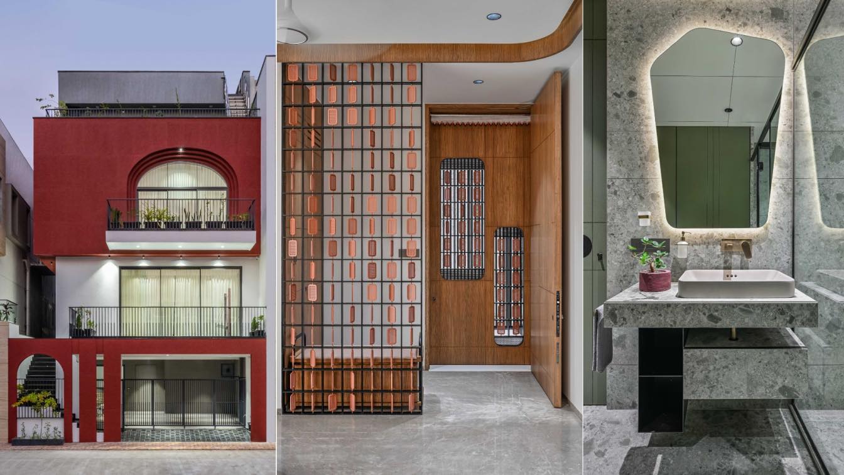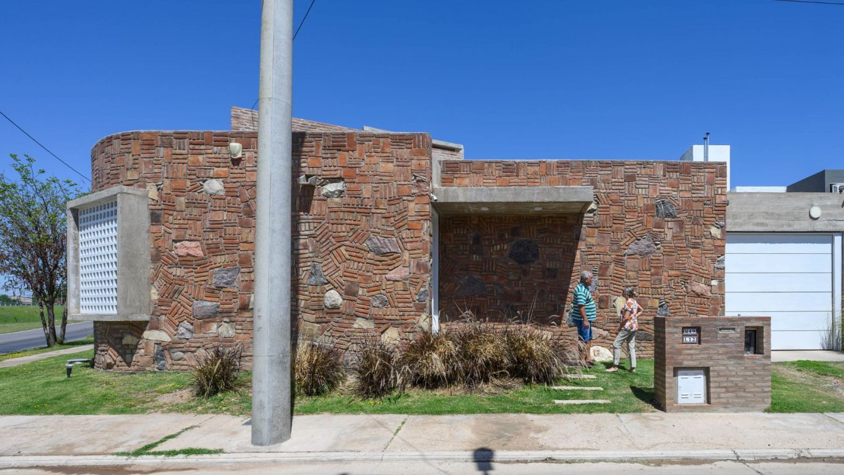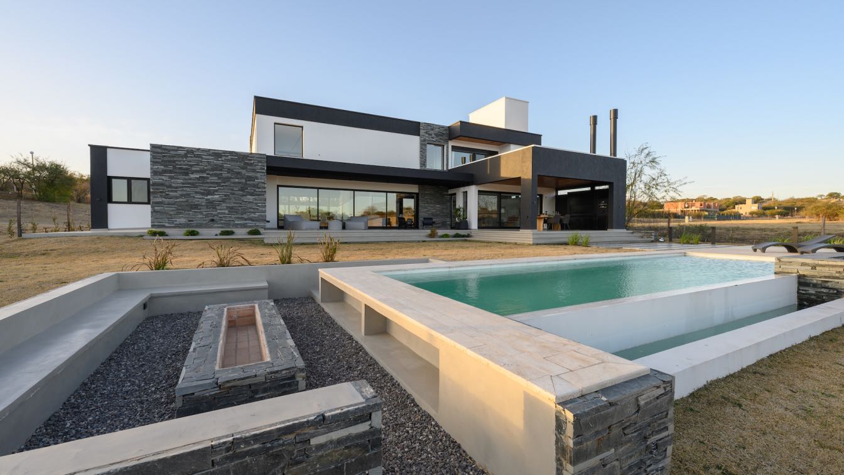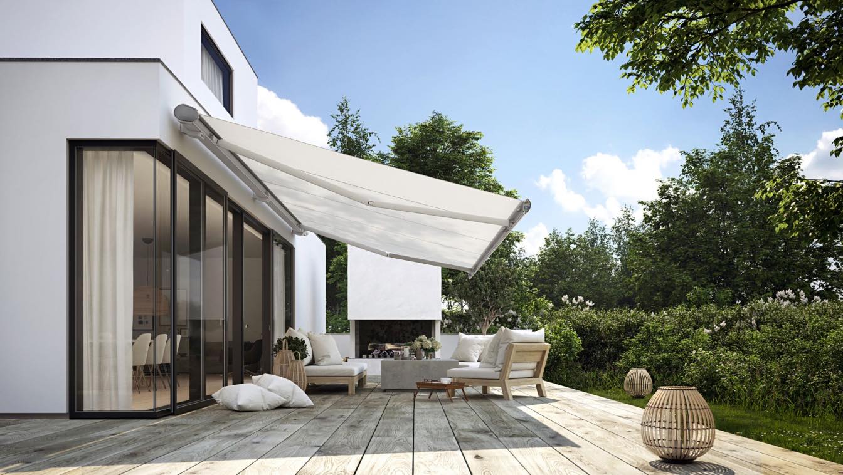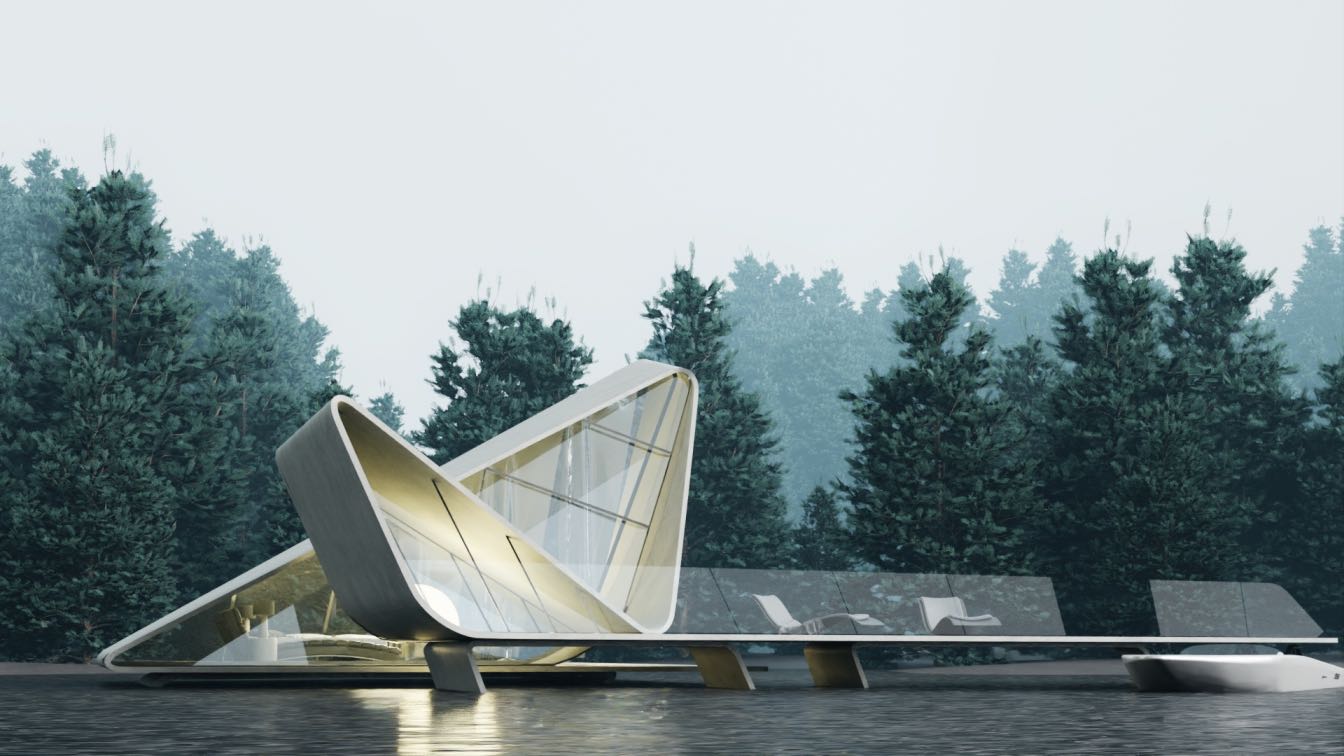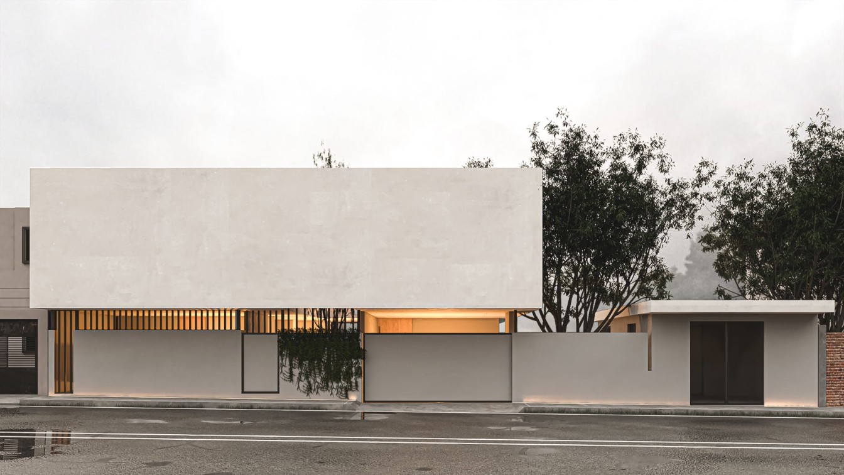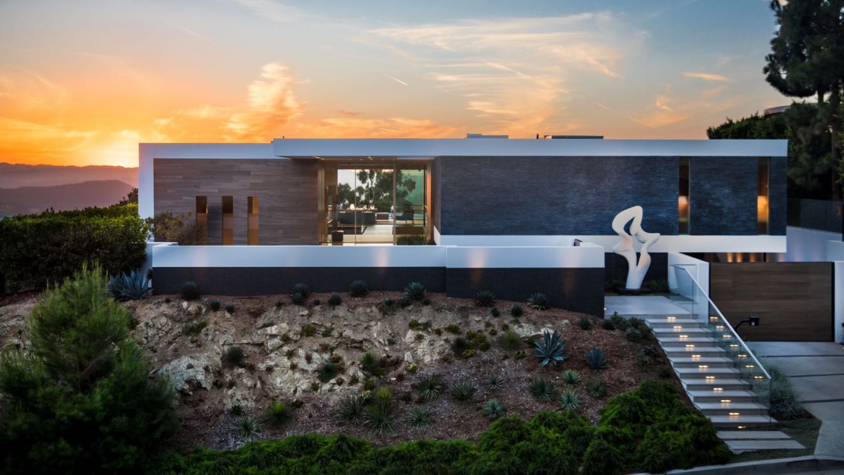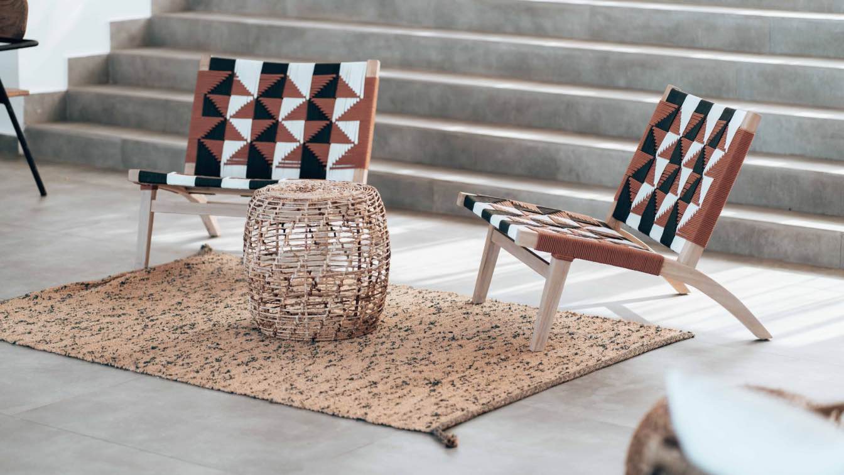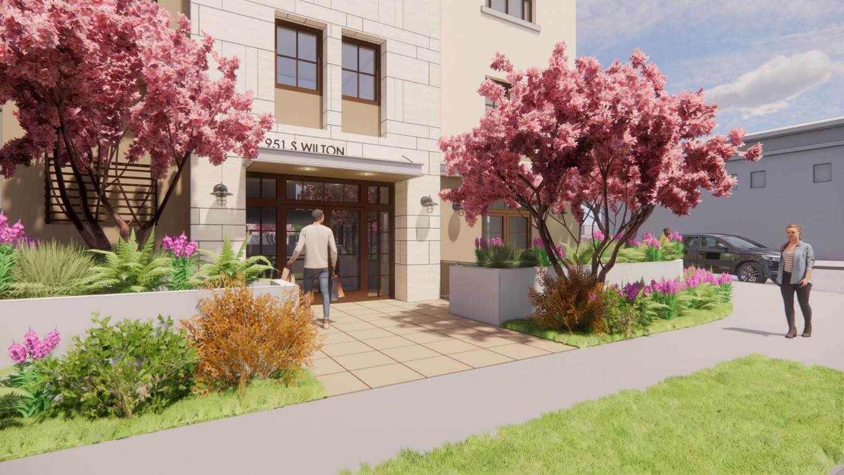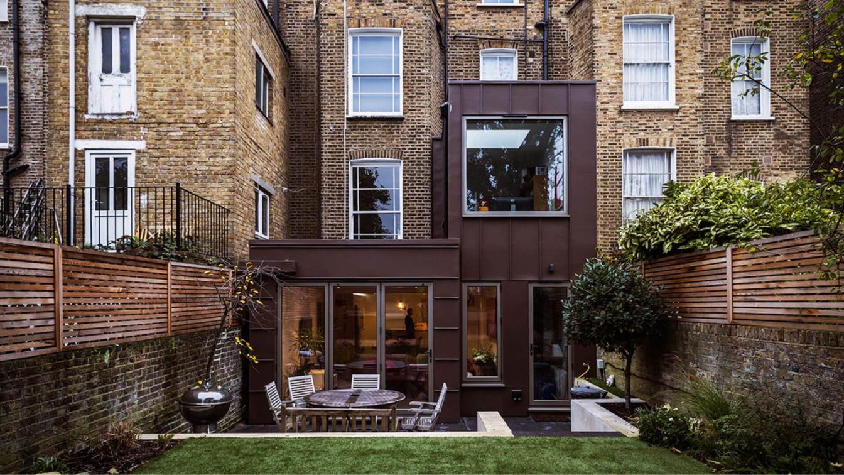The constraint of plot size restricts us from introducing the loops to our elevation which brings us to using old era arch windows into our elevation. The arch window was originated by the Romans in the olden times which have been twisted with bold color of texture. This house is the combination of contemporary style along with very famous Indian e...
Architecture firm
Studio17
Location
101 Avadh Pulsburry Abrama Road, Mota Varachha, Surat, Gujarat, India
Photography
Noaidwin Studio | Nilkanth Bharucha
Principal architect
Ankit Sojitra, Mayur Mangukiya
Design team
Ankit Sojitra, Mayur Mangukiya
Site area
1440 ft² (30’ x 48’) ft²
Structural engineer
Canopus Engineer
Lighting
Concealed COB lights, Wipro
Material
Natural tones (Tints of Green, Tints of Red-Brick ) with Indian Look of Wooden
Typology
Residential › House
The House for Dani and Luis is located on the suburbs of Córdoba and is designed for an older couple. The context presents two situations, the ring road and a residential neighborhood, which define the architectural form of the house.
Project name
House for Dani and Luis
Location
Córdoba, Argentina
Photography
Gonzalo Viramonte
Principal architect
Valentín Bautista Brügger
Tools used
AutoCAD, SketchUp, Adobe Photoshop
Material
Brick, Stone, Concrete, Glass
Typology
Residential › House
House ACNA is located in the city of Mendiolaza, Province of Córdoba. Located in an area of varied vegetation, bordered by golf courses and overlooking a mountain range, the project stands out for its simple volumes, equipped with large windows, seeking permanent openness and connectivity with the environment, generating a direct link with the ex...
Project name
ACNA El Terron House
Architecture firm
CB Arquitectas Estudio
Location
Estancia El Terron, Mendiolaza, Córdoba, Argentina
Photography
Gonzalo Viramonte
Principal architect
Gabriela Borda Bossana, Celeste Carballido, Silvia Baistrocchi
Design team
Gabriela Borda Bossana, Celeste Carballido
Civil engineer
Alfredo Borda Bossana (installations)
Structural engineer
Oscar Locicero
Tools used
AutoCAD, SketchUp, V-ray, Lumion, Adobe Photoshop
Material
Concrete, Stone, Steel, Wood, Glass
Typology
Residential › House
Retractable awnings are famous for providing impressive shading to your outdoor place. You do not want the weather to control when you can roam around at your place.
Written by
Anees Saddique
The continuity in the design of the concrete shell of the structure highlights harmony and flow. The shell warps around the living spaces and transitions from floor to wall as well as the ceiling!
Project name
The Lake House
Architecture firm
Envisarch
Tools used
Blender, Adobe Photoshop
Principal architect
Rohit Dhote
Typology
Residential › House, Futuristic Architecture
Casa Ovando is a work of remodeling a house room for an elderly person, the project seeks to solve the aspects of mobility and accessibility for users hand in hand with their daily routine and without affecting lifestyle.
Project name
Ovando House
Architecture firm
DMA Arquitectura
Tools used
AutoCAD, SketchUp, V-ray, Adobe Photoshop
Principal architect
David Montiel, Sofía Cortés
Design team
David Montiel, Sofia Cortés
Visualization
David Montiel
Typology
Residential › House
Guests coming up the front steps of this hilltop home are met with a Carrera marble sculpture by Richard Erdman, titled Serenade, selected by our clients, whose devotion to the process made this an especially joyful collaboration. Also part of the team were Robert Wright and Jason York of McCormick and Wright, who did the interior design and were a...
Architecture firm
Whipple Russell Architects
Location
Beverly Hills, California, United States
Principal architect
Marc Whipple
Design team
Andrew Takabayashi
Collaborators
Audio / Visual: Roberts Home Audio & Video
Interior design
Robert Wright & Jason York, McCormick & Wright
Completion year
July 18th 2018
Landscape
Nani Kurniawan, Unik Inc
Typology
Residential › House
The joys of having a new home are countless, besides the fact that it is probably one of the greatest investments you make during life. So, it makes perfect sense that you will want your new home to be perfect. One of the most important things to bear in mind when decorating your home is that not all the things should be super expensive, brand new,...
Photography
Keegan Checks
Andmore Partners Sensitively Weaves Apartments Into Historic Neighborhood Fabric. When a developer’s original design for a new multifamily development on an 8,000‐ square‐foot lot in an historic Los Angeles neighborhood did not receive approval, he needed a new plan, a new design, and a new architect.
Written by
Julie D. Taylor
Photography
Andmore Partners
The house was reconfigured and updated for this family of two lawyers and two daughters. Working at home was a key requirements, making two studies counterpointing one another – one on the upper ground floor at the rear overlooking the garden – the other set within the small garden, more detached from the house.
Project name
St Augustine
Architecture firm
Square Feet Architects
Location
Camden, London, UK
Photography
Rick McCullagh
Principal architect
Daniel Leon
Design team
Square Feet Architects
Structural engineer
Form London
Material
VM Zinc -Zinc - Pigmento & Black
Typology
Residential › House

