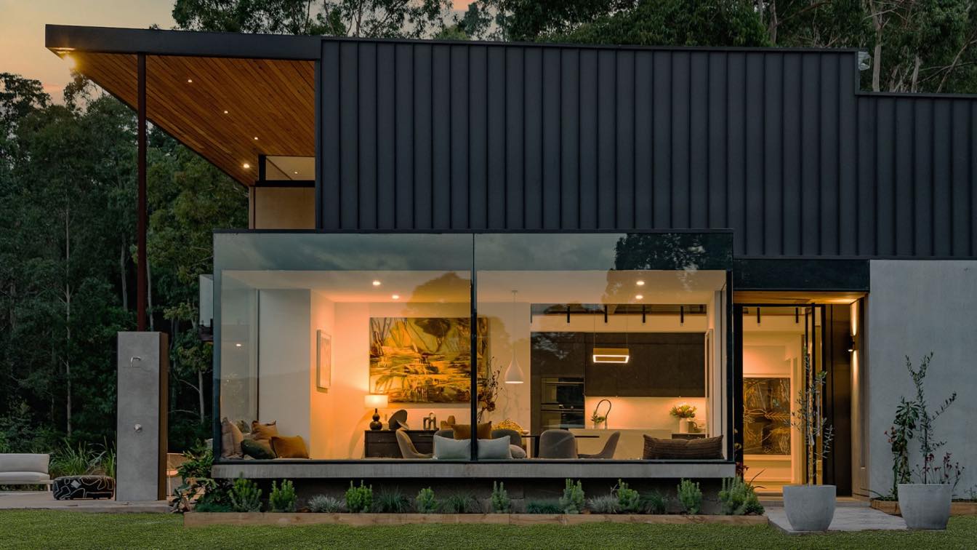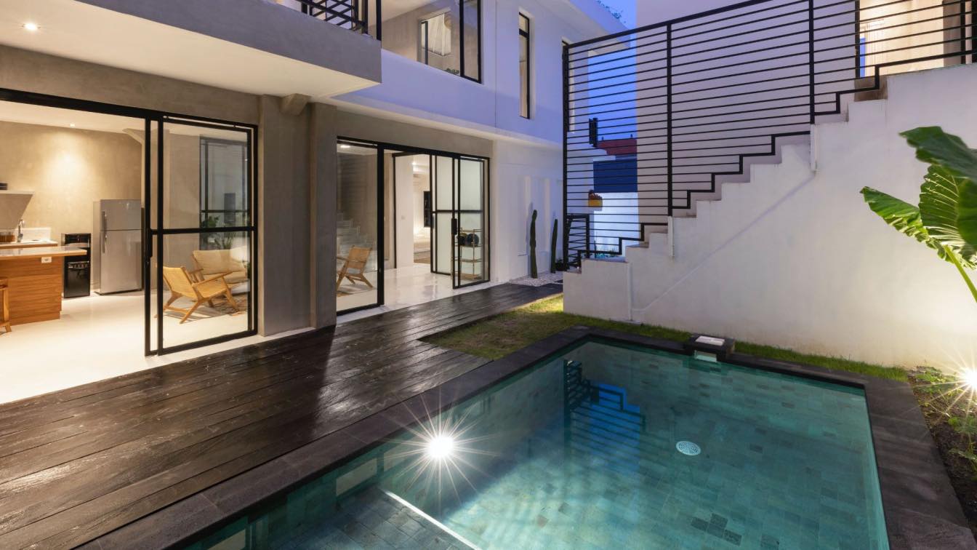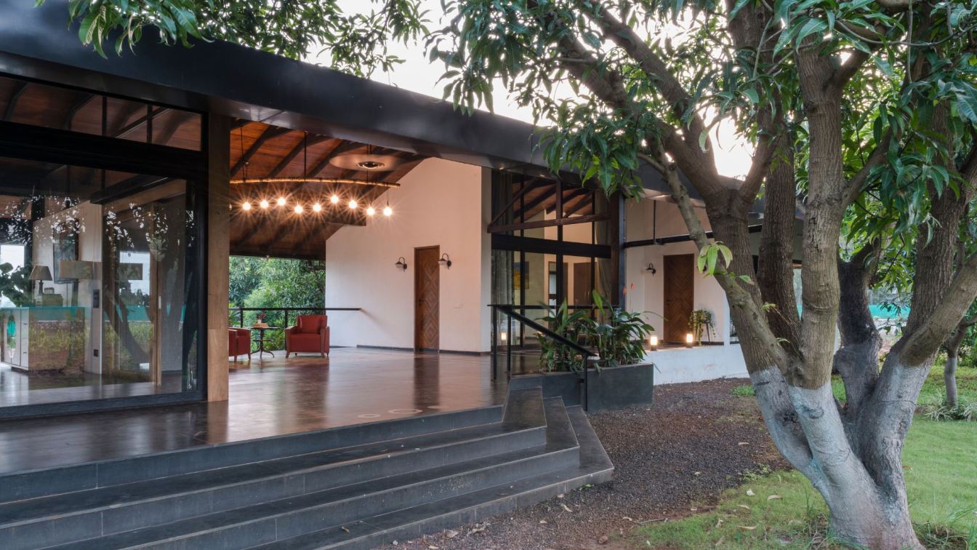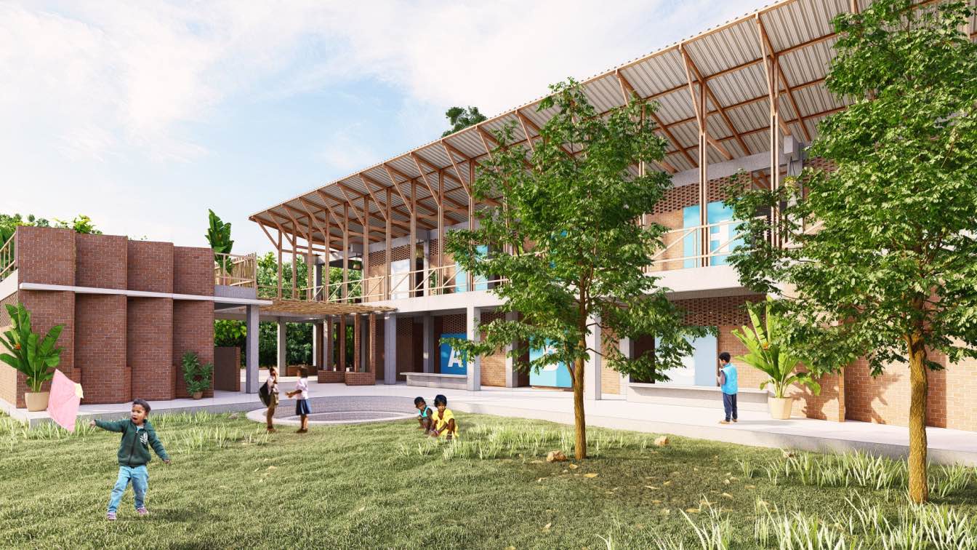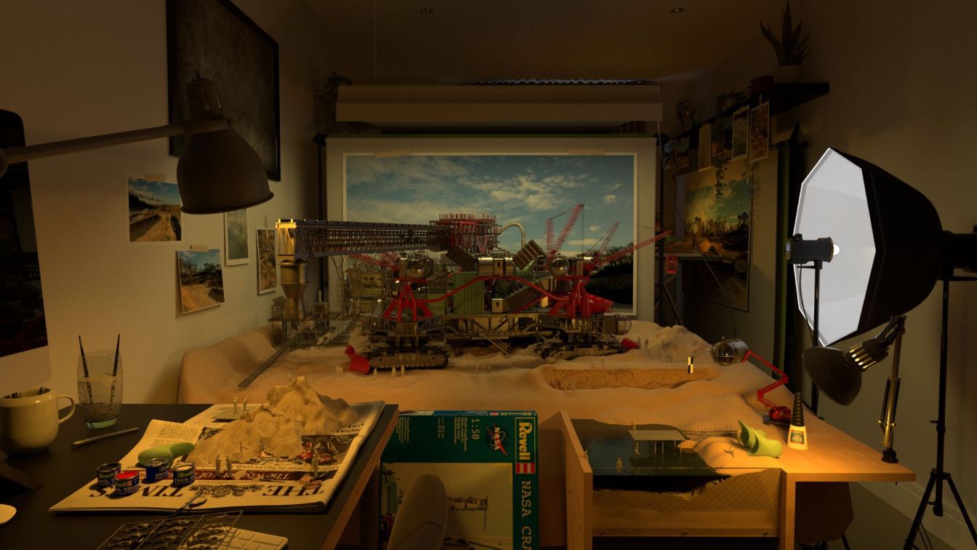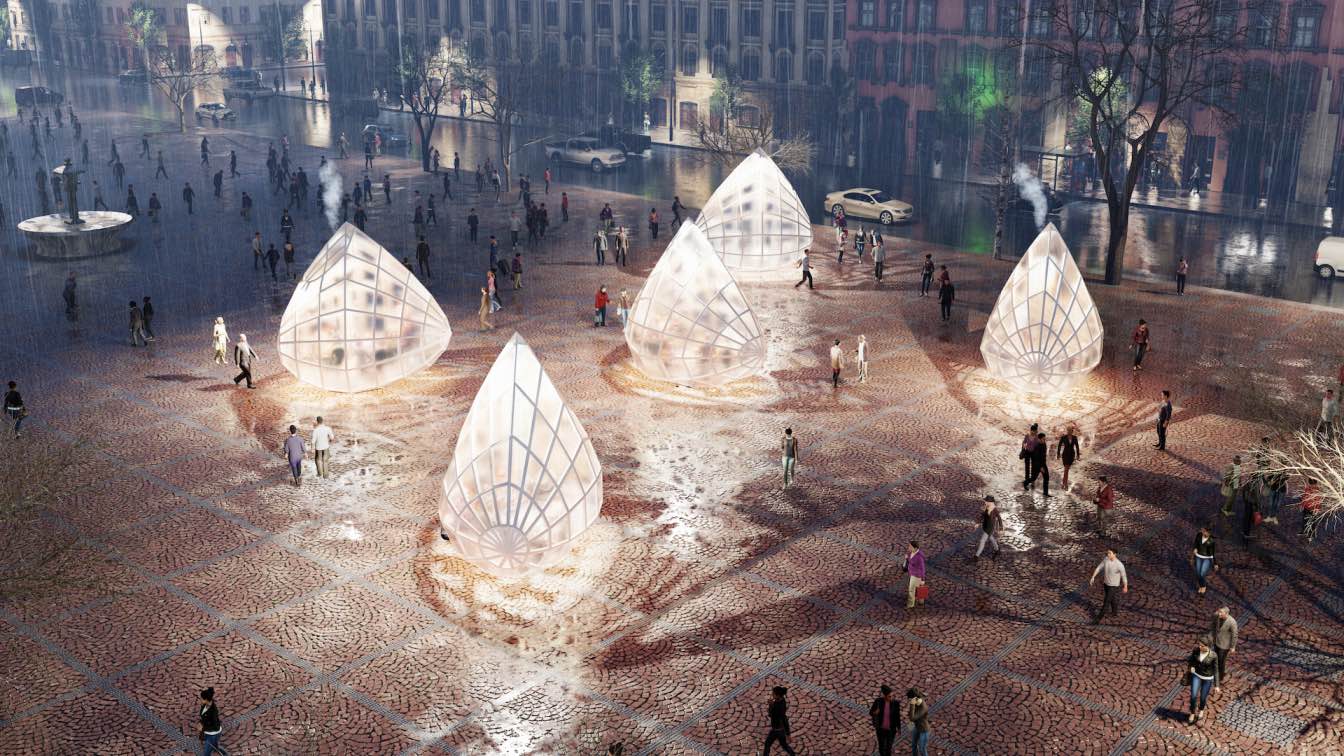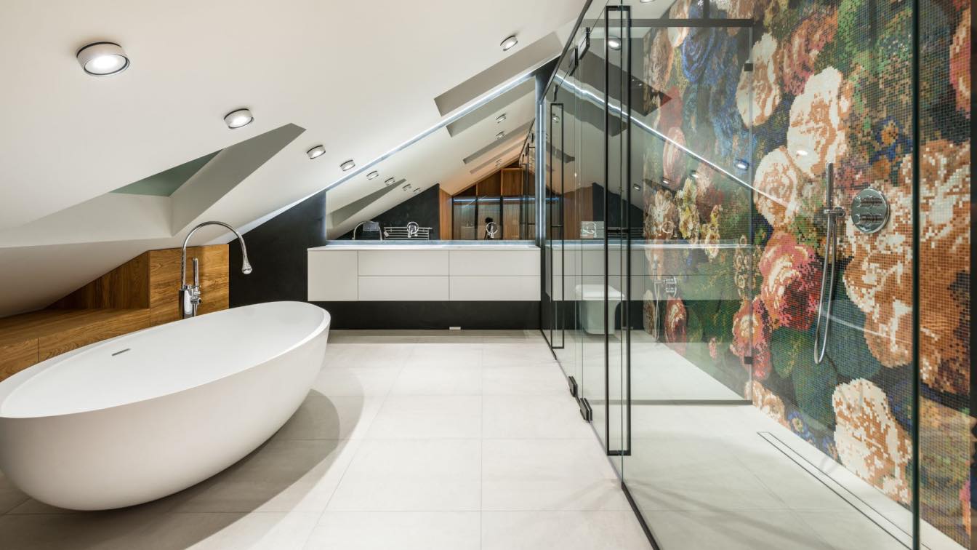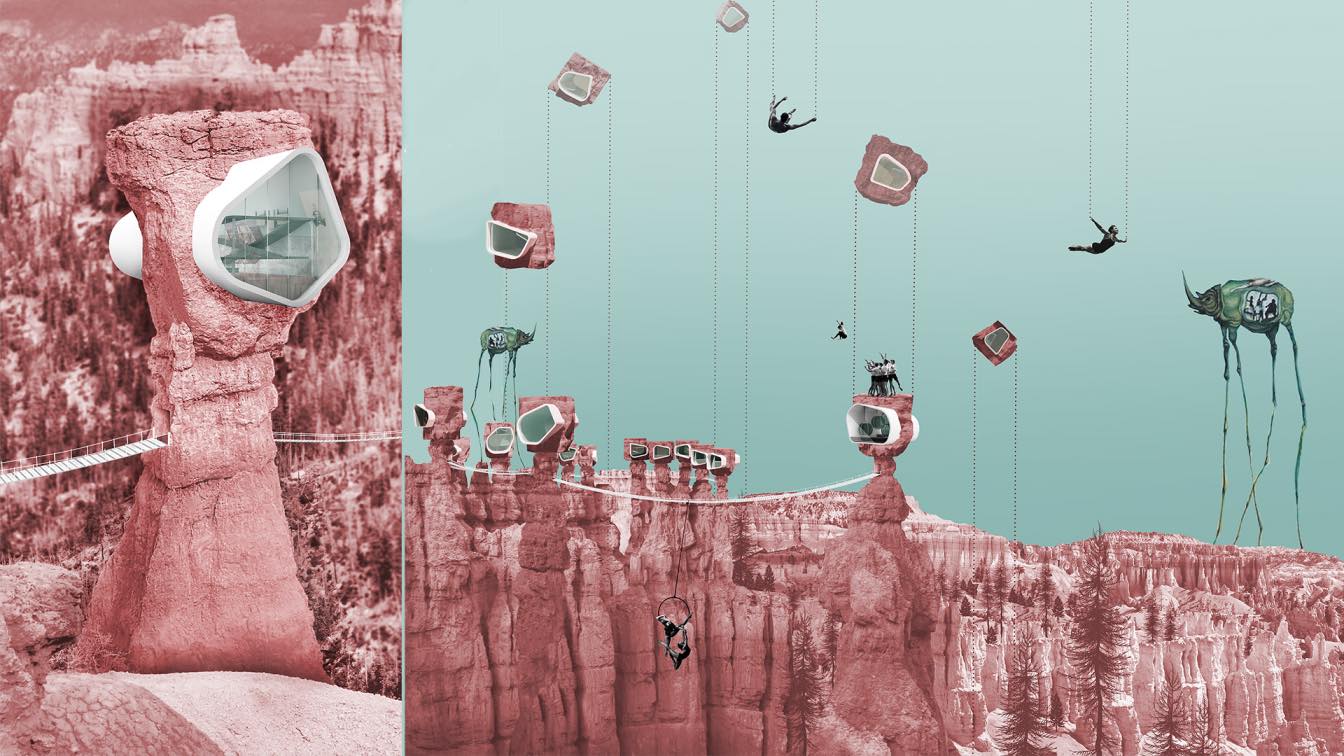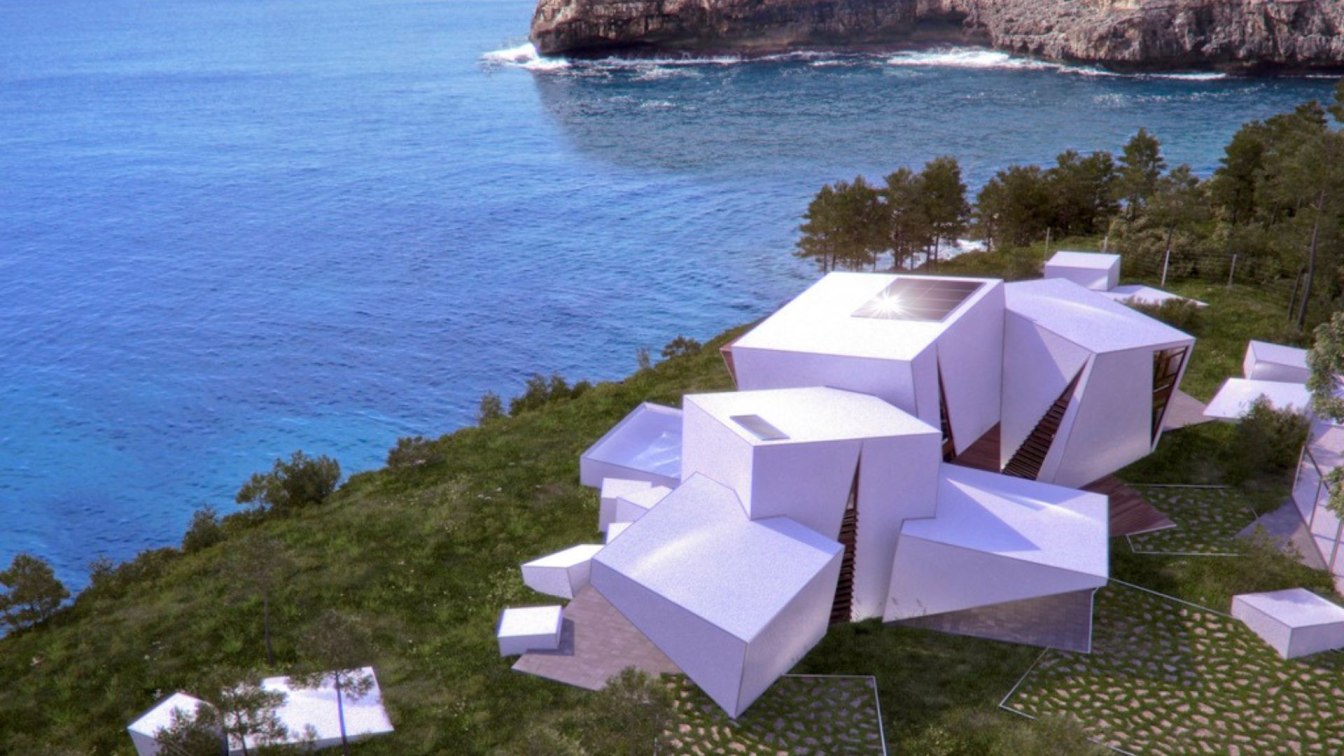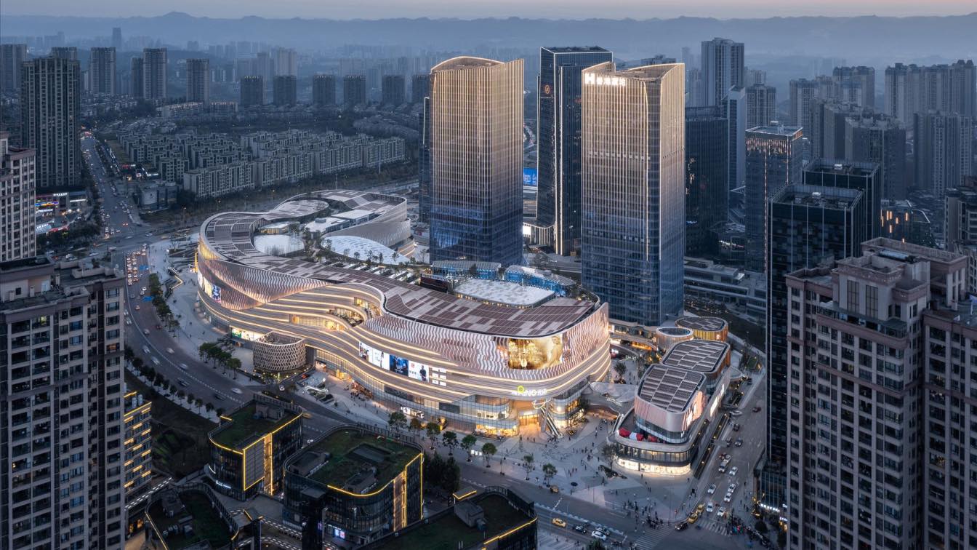The elemental house sits atop a hillside on a 20 acre property in a hidden valley south of Newcastle. The form uses a palette of concrete, timber, sandstone and glass to connect with and blend into the surrounds.
Project name
Elemental House
Architecture firm
ssd studio
Location
Dooralong, New South Wales, Australia
Photography
Sophie Solomon, Shannon Dand, Yasmin Mund
Principal architect
Sophie Solomo
Interior design
ssd studio
Construction
Michael Heuchen
Material
Precast Concrete Walls, Concrete slab on ground, Steel and timber frame, Lysaght Enseam Cladding + Roofing, Locally sourced and milled timber soffit, Aluminium Windows, Sandstone block retaining walls
Typology
Residential › House
Replacing your windows and doors can not only make your home more stylish, but it can also make it more energy-efficient. Newer windows and doors can save you money on your energy bills by blocking out the cold in the winter and the heat in the summer. So if you're looking to save money and upgrade your home simultaneously, a new set of windows and...
This farm is owned by a couple in their mid 50’s as a second home. The users of this farmhouse wanted the space to offer them the exact pause and solace that their hectic lives lacked in the city.
Project name
Under The Mango Tree
Architecture firm
Studio Nishita Kamdar
Principal architect
Nishita Kamdar
Design team
Nishita Kamdar, Khyati Kansara
Interior design
Studio Nishita Kamdar
Structural engineer
Maq Arab
Supervision
Mr. Jamal Sheikh
Visualization
Studio Nishita Kamdar
Tools used
SketchUp, AutoCAD, Adobe Illustrator
Construction
Mr. Jamal Sheikh
Material
Steel, Shingles, Brick
Typology
Residential › House
Designing the Manav Village Academy is to provide new opportunities for the education of many children and teenagers, through plural and planned environments that encourage independence and coexistence among students, parents, teachers, and the community.
Project name
Manav Village Academy
Architecture firm
STUDIO DLUX
Location
Uttar Pradesh, India
Tools used
AutoCAD, SketchUp, Lumion, Adobe Photoshop
Principal architect
Daniel Ogata
Design team
Arthur Silva, Daniel Ogata, Denis Fujii e Brenda Castro
Visualization
STUDIO DLUX
Client
Manav Village Academy
Typology
Educational › School
In partnership with Make Architects and Sir John Soane’s Museum, World Architecture Festival (WAF) announces the call for entries for the sixth edition of The Architecture Drawing Prize, sponsored by Iris Ceramica Group. Launched in 2017, the Prize was established to celebrate and showcase the art and skill of architectural drawing.
Organizer
World Architecture Festival
Category
Architecture Drawing Prize
Eligibility
Open to all with a student discount available
Register
https://www.worldarchitecturefestival.com/live/en/page/drawing-prize
Awards & Prizes
The winning and commended entries will go on display at a dedicated exhibition at Sir John Soane's Museum in London from February to May 2023. The overall winner's travel expenses will be covered to attend the preview event. The winners will also receive a delegate pass to the World Architecture Festival in Lisbon where they will have their work on display and have the opportunity to present on a panel discussion
Entries deadline
9 September 2022
Venue
World Architecture Festival, Lisbon
The light drops are multifunctional spaces, for relaxation, connecting with other people, sitting together inside a light drop as in an urban sauna, listening to music, taking a break from the everyday life, enjoying the healthy warmth.
Project name
Light Drops, Helsinki
Architecture firm
Moshe Katz Architect
Location
Senate Square, Helsinki, Finland
Tools used
AutoCAD, Rhinoceros 3D, Autodesk 3ds Max, Lumion, Adobe Photoshop
Principal architect
Moshe Katz
Visualization
Moshe Katz Architect / BRUCK 3D
Status
Unbuilt/ preliminary design
Are you in the process of planning a major bathroom remodel, in hopes of making it more elegant? Here are seven creative uses for glass just for your bathroom!
Written by
Leika Kobayashi Bewley
Photography
Max Vakhtbovych
The main concept of the design is inspired by one of the masterpieces of the famous 20th century surrealist painter, Salvador Dali, called the Rhino. The Surrealist artists sought to channel the unconscious as a means to unlock the power of the imagination.
Project name
Hostel for Artist
Architecture firm
Kalbod Studio
Location
Zion National Park, Utah, USA
Tools used
Rhinoceros 3D, Lumion, Adobe Photoshop
Principal architect
Mohamad Rahimizadeh
Design team
Shaghayegh Nemati, Parnian Hasanpour
Visualization
Sara Rajabi
Typology
Hospitality › Hostel, Futuristic Architecture
Without a doubt, the outstanding design of NADAL Eco-House is Luis De Garrido's top masterwork, and a turning point in the history of architecture, as it opens
up a new way of understanding the built environment and a new architectural syntax.
Project name
NADAL Eco-House
Architecture firm
Luis De Garrido Architects
Tools used
Autodesk 3ds Max, AutoCAD, Adobe Photoshop
Principal architect
Luis De Garrido
Typology
Residential › House : Aditive chaotic spaces interceonected by mathematical complex compositional rules and geometrical proportions
In 2017, as multiple places in China were being heavily impacted by smog, the top-tier developer Hong Kong Land was making plans to construct a shopping mall in Chongqing which would become known as "The Ring". The Hong Kong Land proposed a design which would combine eco-friendliness and commercial elements, creating an "integration of city and nat...
Project name
Hongkong Land's Yorkville - The Ring
Architecture firm
PH Alpha Design
Location
Chongqing, China
Photography
CreatAR Images
Principal architect
Ping XU
Design team
Clive CHOW, Ryan TONG, Lin HAO, Dongdong QIN
Landscape
ASPECT Studios, Stephen Buckle
Material
Simulated Stone with integrated LED, Fritted Glass, Aluminium Panel with LED, Low-E Glass
Client
Hongkong Land Limited
Typology
Commercial › Shopping Mall

