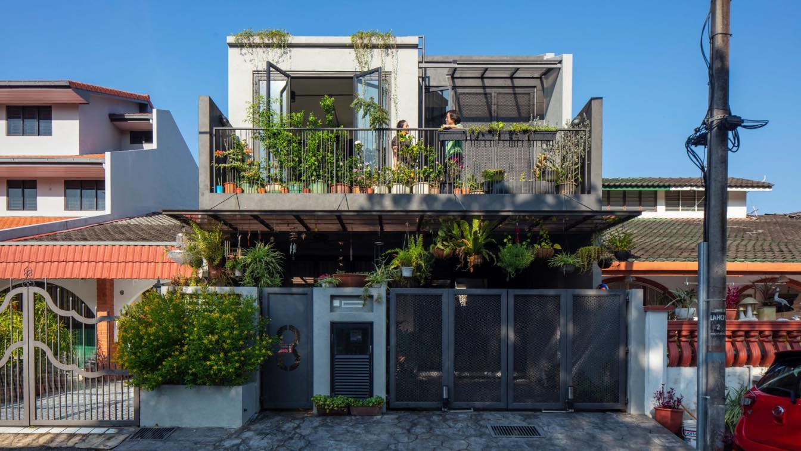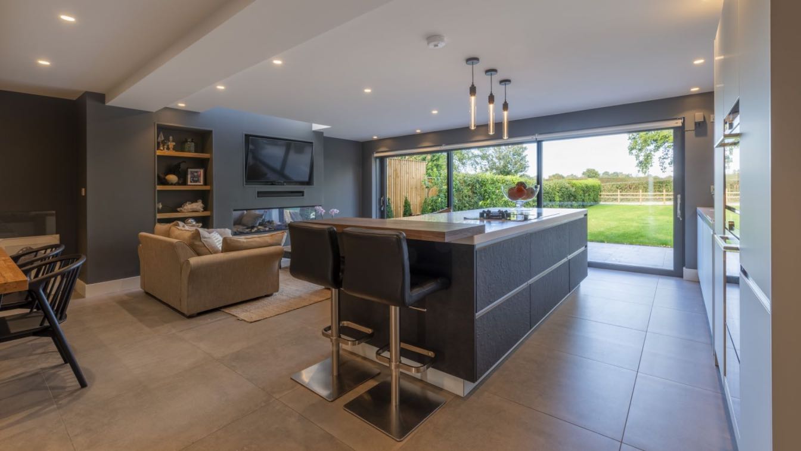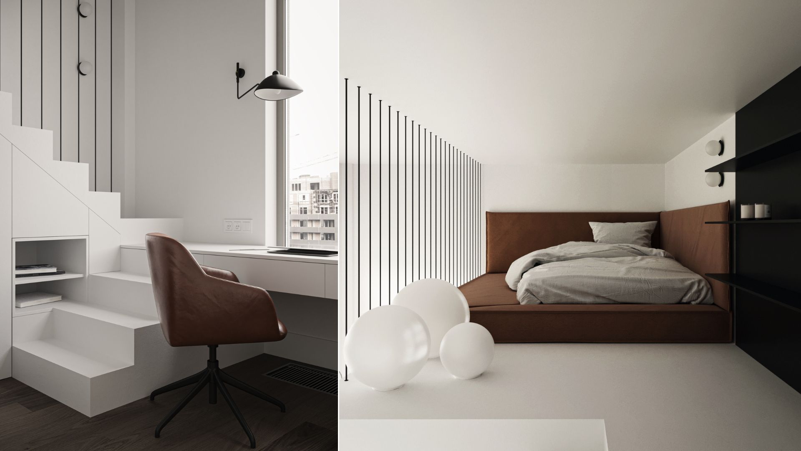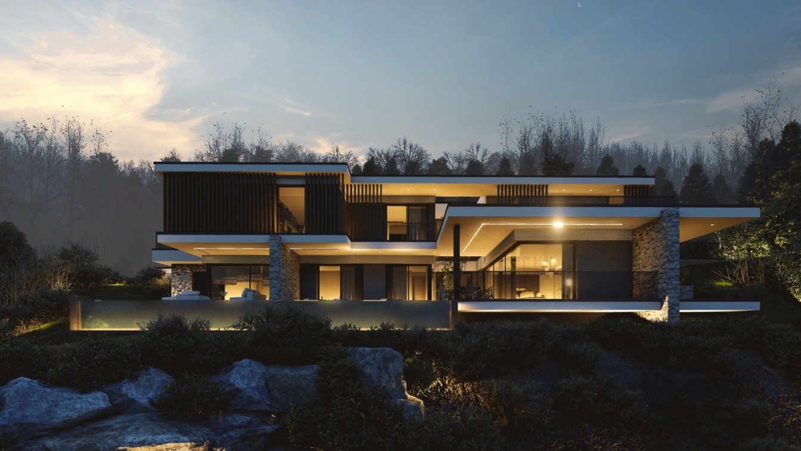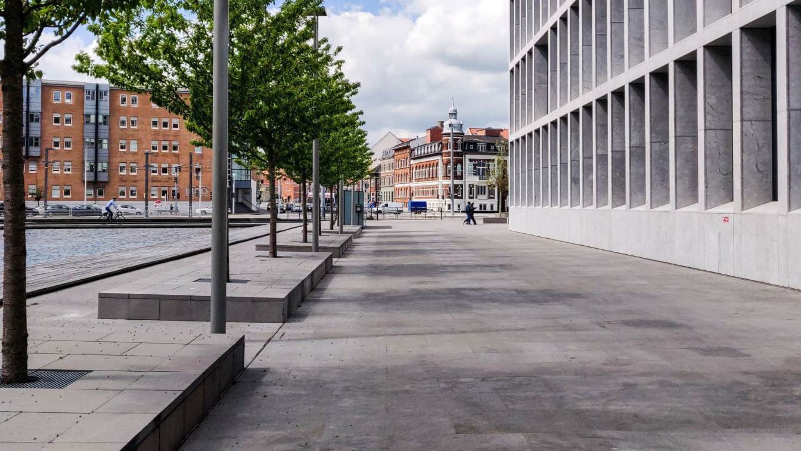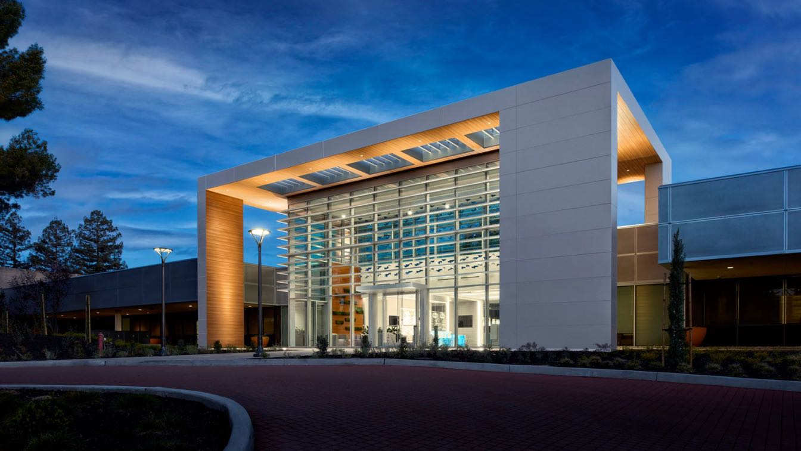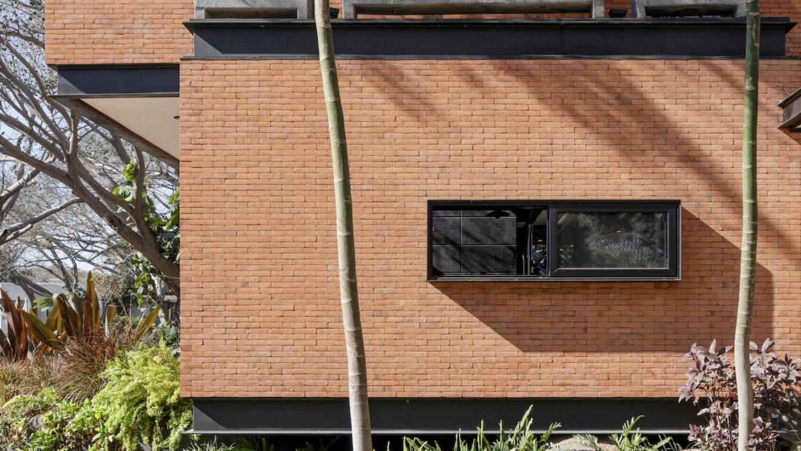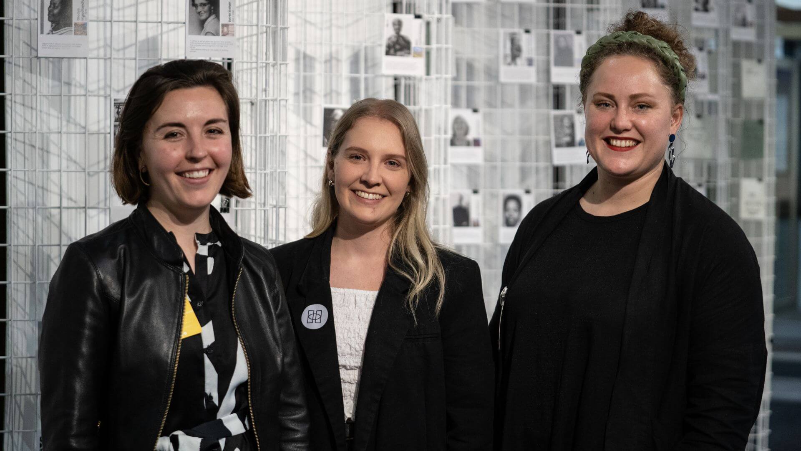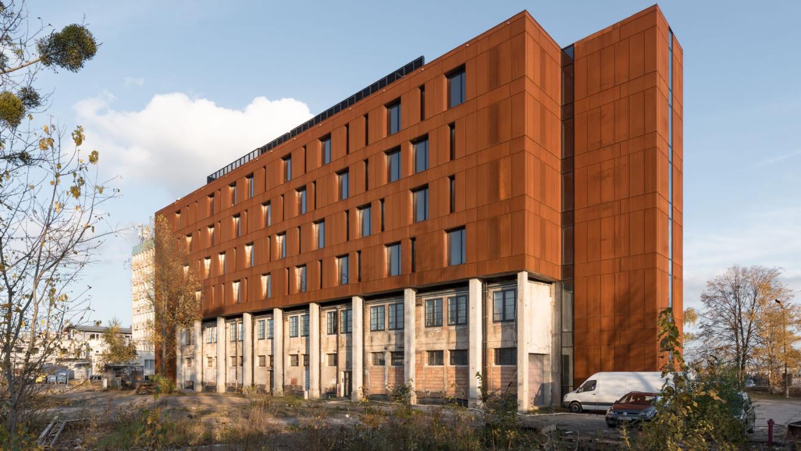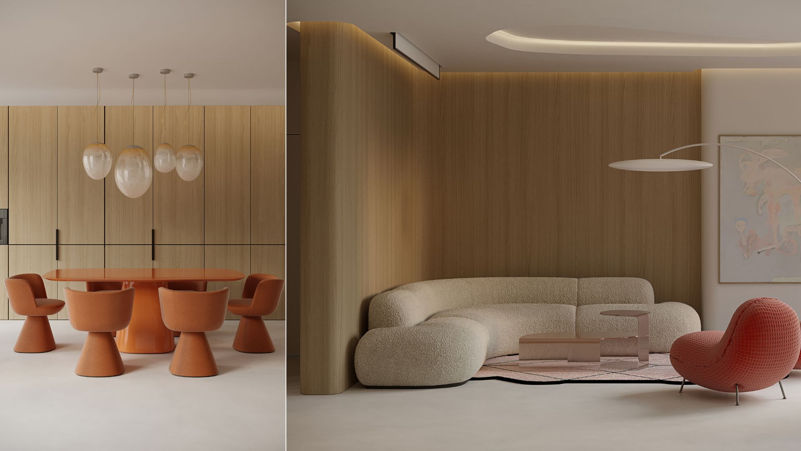A major renovation of an existing single storey intermediate linked house to 2 1/2 storey, located at TTDI Kuala Lumpur. The aim is adopting minimalist design approach for the building appearance yet maximising the internal spatial arrangement and usage.
Project name
Concrete Jungle House
Architecture firm
N O T Architecture
Location
Kuala Lumpur, Wilayah Persekutuan Kuala Lumpur, Malaysia
Photography
Pixelaw Photography
Principal architect
Eddie Choi
Civil engineer
IRC Engineering
Structural engineer
IRC Engineering
Tools used
AutoCAD, SketchUp, V-ray, Adobe Photoshop
Material
Nippon Paint, Niro Tiles, BMI Monier Roof, Johnson Suisse Sanitary Wares, SIKA
Client
Jay Myoung Yoon, Hong Ching Yee
Typology
Residential › House, Industrial Brutalism
Kitchen TV is a popular trend in design. People that spend time cooking and cleaning their kitchen would highly appreciate having a sort of entertainment to make their time more pleasant. On the other hand, they like to access recipes for experimenting with flavors. However, from a designer's point of view, fitting a TV in a kitchen can be challeng...
Kaunas is a project of a modern style two-storey apartment with a spacious terrace. It is important to start the description of this interior with a person that will live in it. This is a young man from Lithuania who sometimes comes to Kyiv with his family.
Architecture firm
Between The Walls
Tools used
Autodesk 3ds Max, Adobe Photoshop
Principal architect
Victoria Karieva
Design team
Victoria Savlyak, Victoria Karieva
Visualization
Volodymyr Hyra
Typology
Residential > Apartment
This Project is located in Argonay; Small Town in France. The town of this project is located meters above sea level. It is a valley irrigated by the sea view and surrounded by hills. The project is developed just at the top of one of these hills and offers us spectacular views towards the valley and the Annecy Lake.
Project name
Cliff House (Gonnachon Project)
Architecture firm
580 RIVE-EST
Location
Lac d'Annecy, Argonay, France
Tools used
AutoCAD, SketchUp, Lumion
Principal architect
Nicolas Chaudey, Ana Baudic
Design team
580Riveest, Tina Tajaddod
Visualization
Tina Tajaddod
Status
Construction Plans
Typology
Residential › House
Safe areas for pedestrians to walk within a city are extremely important. Learn how to improve the sidewalk quality to create a more livable urban community.
Written by
Felicia Priedel
Photography
Steffen Muldbjerg
Sand Hill Property Company acquired the former HP headquarters and desired to split it for two separate commercial life-science tenants. It engaged Form4 Architecture to apply its expertise in converting drab existing conditions into graceful and functional spaces to transform an unwelcoming back entrance into a dynamic, museum-quality main entry...
Project name
3000 Hanover Lobby
Architecture firm
Form4 Architecture
Location
Palo Alto, California, USA
Principal architect
John Marx, AIA
Design team
John Marx, AIA, James Tefend, Form4 Architecture
Built area
Existing 500,000 ft² (46,500 m²) building, new construction of a 500 ft² (46 m²), 2-story lobby addition and façade renovation
Interior design
John Marx, AIA
Landscape
The Guzzardo Partnership
Civil engineer
BKF Engineers
Structural engineer
Adapture Structural Engineering
Environmental & MEP
M-E Engineers
Construction
Coulter Construction
Tools used
Form·Z, V-Ray, Autodesk Revit, Adobe Photoshop
Material
Alucabond aluminum-composite solid, Moz perforated aluminum panels, Trespa Pura HPL (high-pressure laminate) composite wood-look exterior paneling
Client
Sand Hill Property Company
Typology
Commercial › Office Campus
Whether you’re building a house, industrial property, or any manmade structure, you need to consider the type of material being used. The most common types of material are bricks, metals, aggregates, clay, and concrete, but there are many more options to choose from. Your choice will come down to cost-effectiveness, ease of access, and purpose.
Written by
Kristina Lozanova
Photography
Lorena Darquea (cover image)
her+ perspective is a public participation project initiated in 2019 by a group of South African creatives focused on recovering notable contributions women+ have made to the built environment in the form of a growing digital timeline.
Written by
Kirsty Robinson SAOTA
Photography
her+ perspective
The reconstructed building is located in a part of the city that until recently served as an industrial district. In its immediate vicinity, there is the main water treatment plant for the agglomeration, as well as smaller and larger production and commercial facilities.
Project name
Office building with Corten facade in Poznan
Architecture firm
Easst Architects
Location
Wilczak Street, Poznan, Poland
Photography
Przemyslaw Turlej
Principal architect
Lukasz Sterzynski, Marcin Sucharski
Design team
Lukasz Sterzynski, Marcin Sucharski
Collaborators
Magda Majewska
Environmental & MEP
PROEN
Visualization
Easst Architects
Material
Armed concrete and bricks, alumnium windows, corten facade
Typology
Commercial › Office Building
There is an opinion that the ideal shape is a circle. We believe that the ideal form does not have a definite name. In this project, we tried to emphasize the beauty of the generally accepted concept of irregular shape.
Project name
Marballoon Apartment
Architecture firm
Between The Walls
Tools used
Autodesk 3ds Max, Adobe Photoshop
Principal architect
Victoria Karieva
Design team
Karieva Victoria, Bohdana Gordiichuk
Visualization
Bohdana Gordiichuk
Typology
Residential › Apartments

