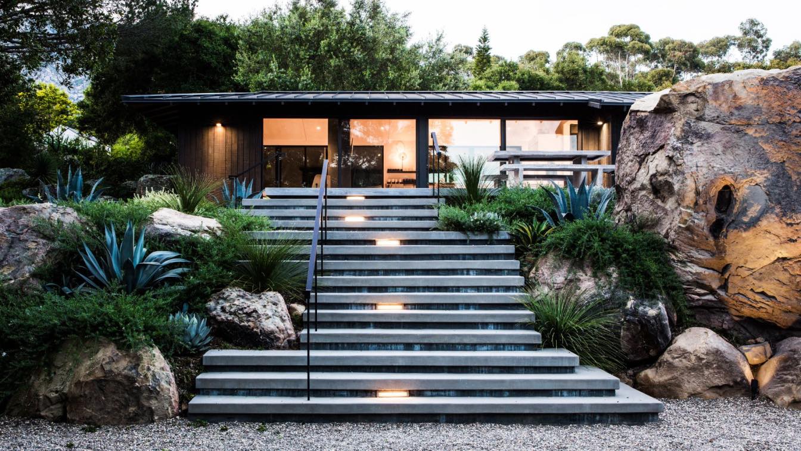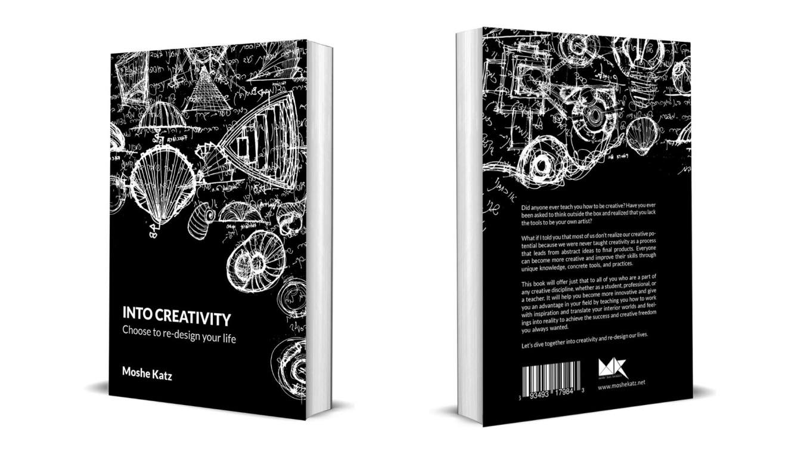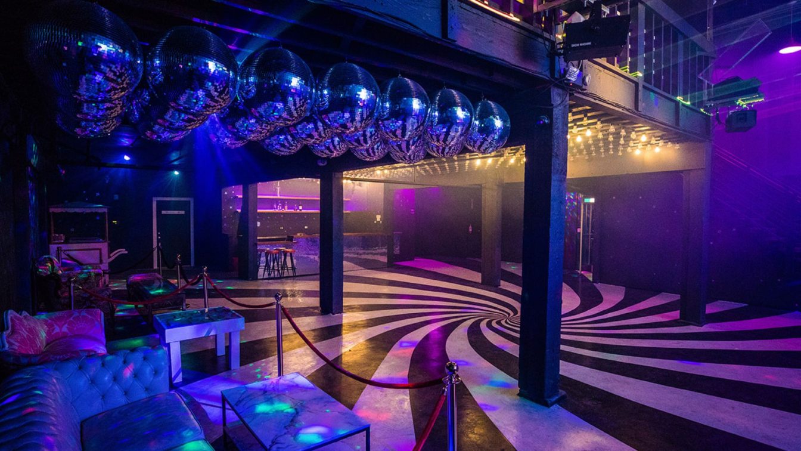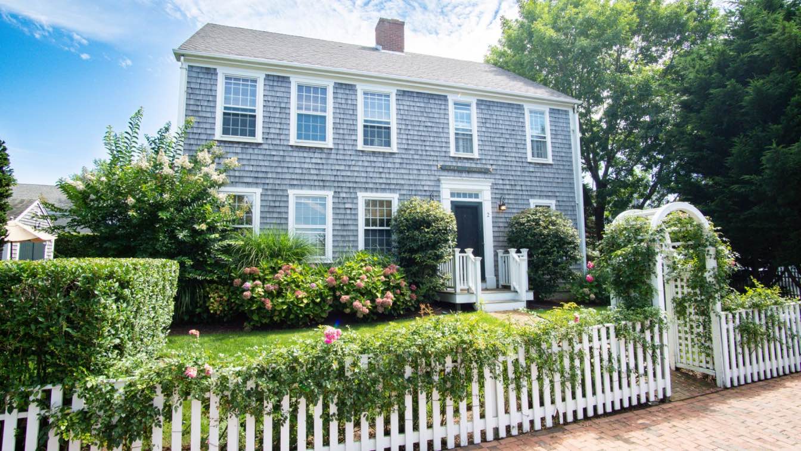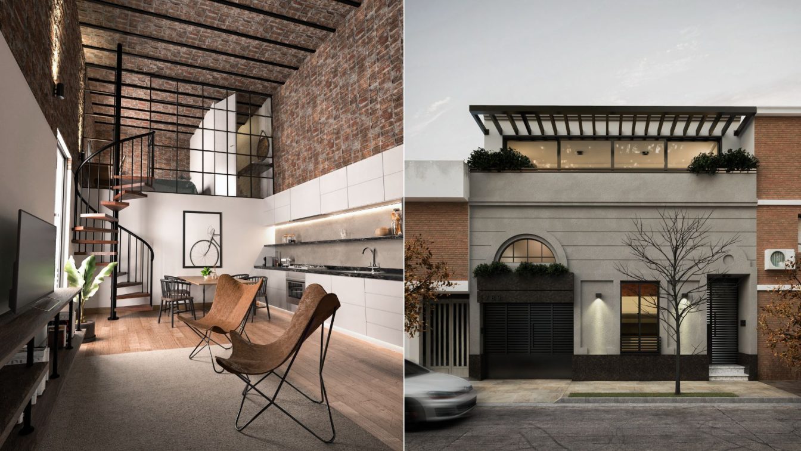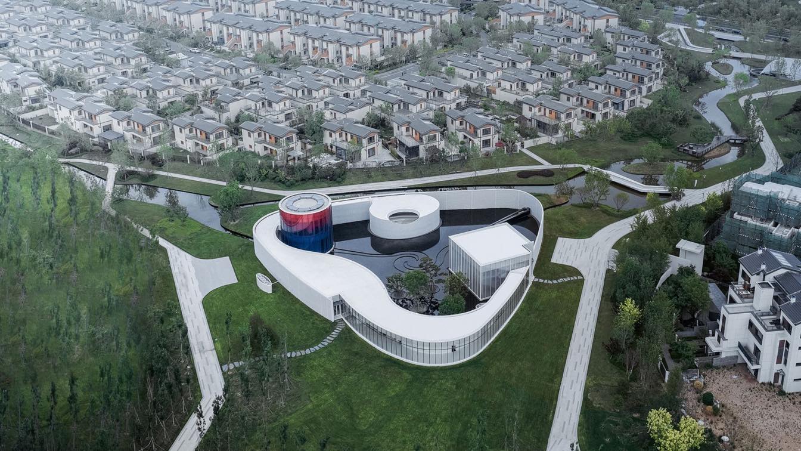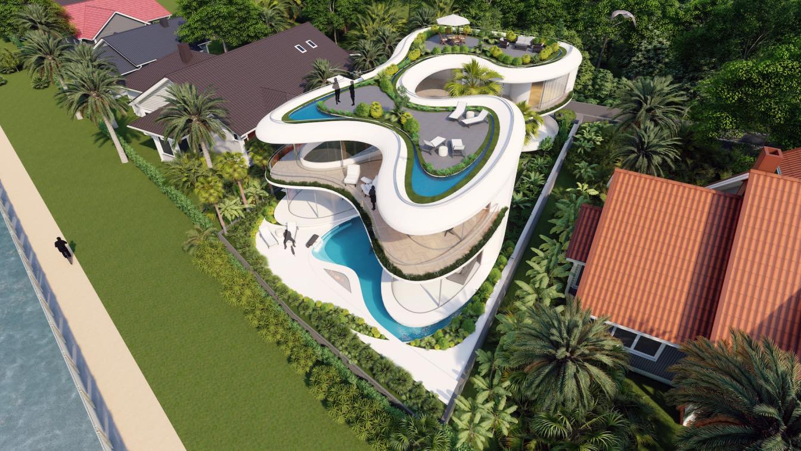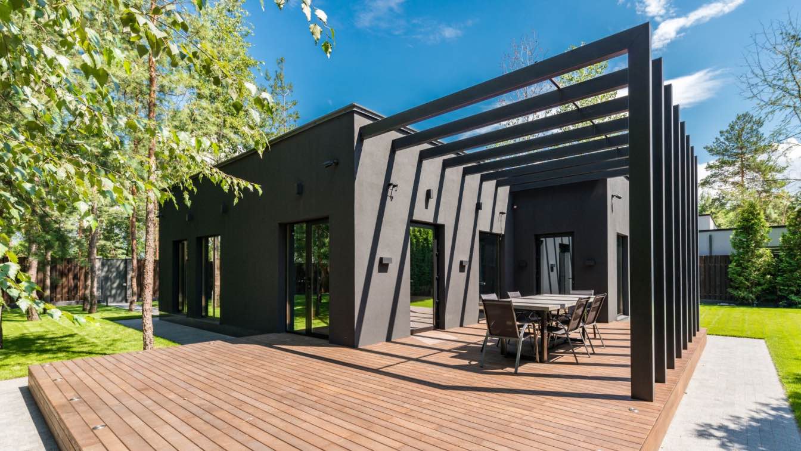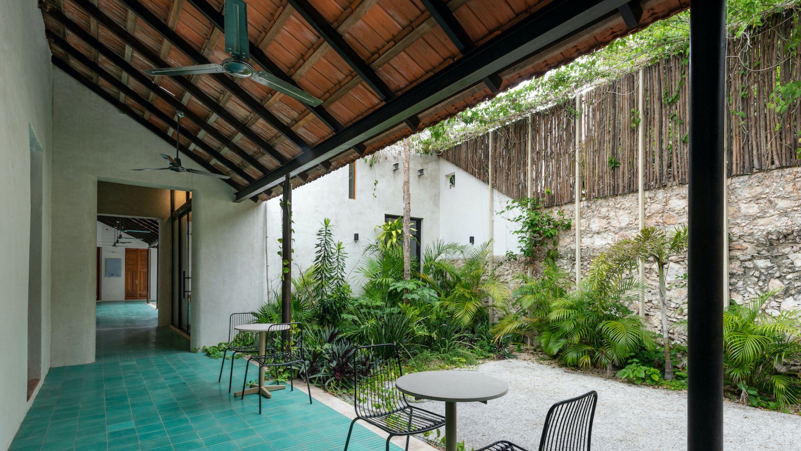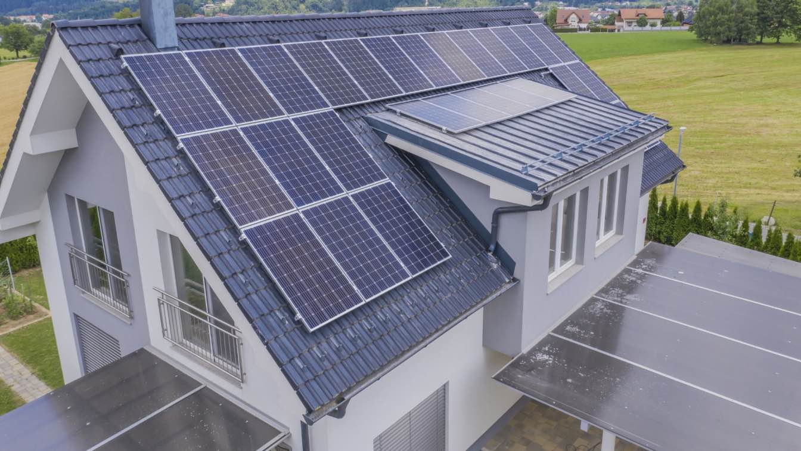AB design studio is thrilled to announce that its Quarry House project, completed in partnership with House of Honey, has been selected as the 2022 Architizer A+Awards Popular Choice Winner in the Private House (M 2000-4000 sq ft) category. Located in Montecito, CA, Quarry House is set in a rock quarry between the Santa Barbara foothills and Santa...
Project name
Quarry House
Architecture firm
AB design studio
Location
Montecito, Santa Barbara, California, USA
Principal architect
Josh Blumer, AIA
Design team
Clay Aurell, AIA, Robert Pester, Joel Herrera, Amy Tripp. Project Manager: Glen Deisler, AIA
Interior design
House Of Honey
Structural engineer
Darkmoon Building Design And Engineering
Environmental & MEP
Mechanical Engineering Consultants
Landscape
Progressive Environmental Industries
Construction
J Weir Masterworks, Jed Hirsch General Building Contractor
Material
Wood, metal, glass, stone, concrete
Typology
Residential › House
This book is a result of a 20-year study, work, and life as person in the search for the artist within him. The author takes us on a journey through creativity, inspiration and the unique process of an idea turning into something real in the world. He brings unique knowledge, techniques, insights and methods to reconnect to our creative source and...
Title
Into Creativity- choose to re-design your life
Author
Moshe Katz Architect
Category
Art, Design, Architecture, Self-development, Spirituality
Buy
https://www.moshekatz.net/into-creativity-book
Size
5.5 x 0.68 x 8.5 inches / 13.97 x 21.59 cm
Price
Ebook- 9.99$ / Paperback color 39.99$
Bold enough to take its name from an exploding star, Supernova is the brainchild of Zac Levine, the creator and design visionary owner, who teamed with Mutuus Studio, GMD Custom, and artist friends to establish Seattle’s most culturally inclusive atmospheric arts and entertainment nightclub.
Architecture firm
Mutuus Studio
Location
Seattle, Washington, USA
Photography
Mutuus Studio- Kristen Becker + Saul Becker
Design team
Kristen Becker, Saul Becker, Jim Friesz, Jorge Gomez
Interior design
Mutuus Studio
Typology
Hospitality › Nightclub
Nantucket has long been synonymous with tourism, but lately, it is getting popular due to its vibrant real estate market. You can venture into this island’s property market by buying a house, which you may rent or have as a second home.
Written by
Christine Cooper
The chorizo house is a type of dwelling used in the past in Argentina. It is presented as a succession of rooms or enclosures that, with similar dimensions, are linked to each other along a longitudinal axis and are oriented towards a gallery or patio, from which they obtain lighting and ventilation.
Project name
Ph 4 De Enero
Architecture firm
Valiente Arquitectos
Location
Santa Fe (Cap), Argentina
Photography
Berdat Matias
Principal architect
Valiente Juan M – Valiente Tomas
Civil engineer
Miassi & Freyre
Material
Brick, concrete, glass, wood, stone
Typology
Residential › House
Wutopia Lab has been commissioned by Sino-Ocean Group to create a monologue art museum on the park green of SEATOPIA in Beidaihe, Qinhuangdao, dedicated to an infinite minority of people who want to be free from the worldly distractions. It was completed and opened to public in July 2022.
Project name
Monologue Art Museum
Architecture firm
Wutopia Lab
Location
Beidaihe District, Qinhuangdao, China
Photography
CreatAR Images, Seven W
Principal architect
Ting Yu (Chief Architect), Hao Li (Project Architect & manager)
Design team
Raven Xu, Zhizheng Wang, Ziheng Li, Xinping Jiang (Intern)
Collaborators
Prototype Research: Xinyang Dai, Jun Ge, Murong Xia, Binhai Miu (Structure). Material Consultant: Jing Sun. Design Development: Shanghai SUNYAT Architecture Design Co., Ltd. Façade: BG&E Façade Technology (shanghai) Co., Ltd. Construction Drawing Design: Tianjing Tianzituowei Architecture Design Co., Ltd. Yumei Zhu. Finishing: Sino-Ocean Decoration Engineering Co., Ltd. Curtain Wall: Tianjin Dongfang Haichuan Door Window and Curtain Wall Joint-stock Co., Ltd.Garden: Beijing Shengyuan Ecological Garden Co., Ltd. Flower Tile: Tangshan Yuchuan Construction & Decoration Engineering Co., Ltd. Model: Nayu Su
Interior design
Wutopia Lab . Interior: Bing Yu, Rui Shen, Licong Zhou, Fang Zhang
Design year
April, 2021- June, 2021
Completion year
July, 2022
Structural engineer
Wenxiao Hu
Environmental & MEP
Electromechanics: Jiayin Shi, Bo Mao, Yaqian Mao, Yuheng Zou
Landscape
Wutopia Lab, Beijing Sino-Ocean Landscape Design Institute Co., Ltd.
Lighting
Chloe Zhang, Shiyu Wei, Xueyi Liu
Construction
General Contractor: Zhongtian Construction Group Co., Ltd. Construction Unit: SINO-OCEAN GROUP SEATOPIA
Client
Client Team: Xiaoyan Zhang, Yuemin Jin, Dongfang Zhao, Junhao Li, Yue Yang, Yu Shi, Dongyang Zhao, Jiyao Wang, Hai Dou, Jiang Yu, Zhining Zhang, Ning Su, Xingwang Liu, Yishen Jiao
Typology
Cultural Architecture › Museum
What a beautiful dance the azure waves of the sea show on the bed of sand. The dance of the waves on the calm Tamarama beach leads to the end of a calm construction along the beach. Organic and dynamic levels are found in all aspects to surprise the viewer from all perspectives.
Project name
The Surfing House
Architecture firm
NEOffice
Location
Tamarama, Sydney, New South Wales, Australia
Tools used
Autodesk 3ds Max, V-Ray
Principal architect
Iman Shameli
Design team
Iman Shameli, Azam Mansouri Moghadam, Amirhosein Kahe, Sanaz Yousefi
Collaborators
Aban Tarh co
Visualization
Iman Khayat
Typology
Residential › House
If you are an architect, you might find yourself doing more drawing, planning, and designing than actually building. While it can be a bit discouraging, you still need to protect all those designs you are making, because they are your IP (intellectual property).
Photography
Max Vakhtbovych
LA 68 is a cultural center located in a restored building in Yucatan, Mexico. The project by FMT Estudio considers the architectural proposal, interiors, custom-made furniture, and lighting design.
Project name
LA 68 Cultural Center
Architecture firm
FMT Estudio
Location
Mérida, Yucatán, Mexico
Photography
Russell Andrade, Pedro Castro, Pim Schalkwijk
Principal architect
Zaida Briceño, Orlando Franco
Design team
Veronica Canto, Noemí Coral, Melanie Rejón
Interior design
FMT Estudio
Tools used
AutoCAD, Adope Photoshop, Adobe Lightroom
Construction
RQ Bauen: Luis Rodríguez, Erick Mex
Typology
Cultural > Center
Solar panels have become popular over the past few years as more people have started thinking about reducing their carbon footprints by shifting to renewable energy. Installing solar panels means that as long as your area receives sufficient sunshine, you can generate most or all of the power you need yourself. Since the panels are typically instal...
Written by
Liliana Alvarez

